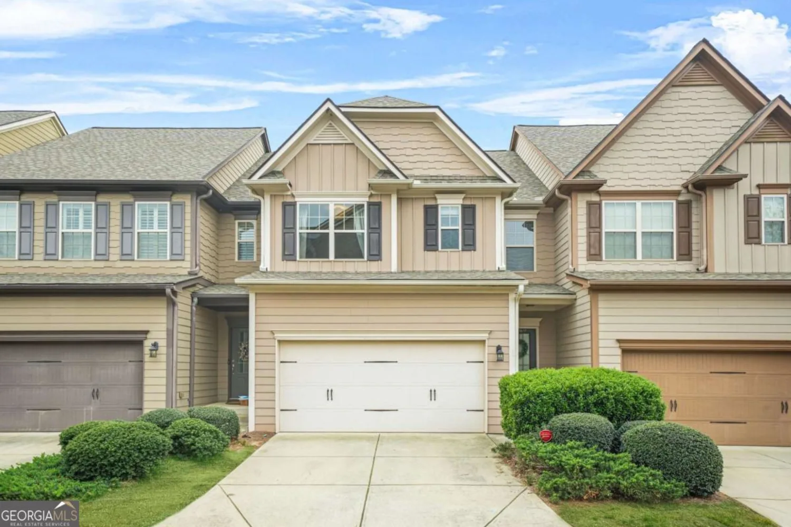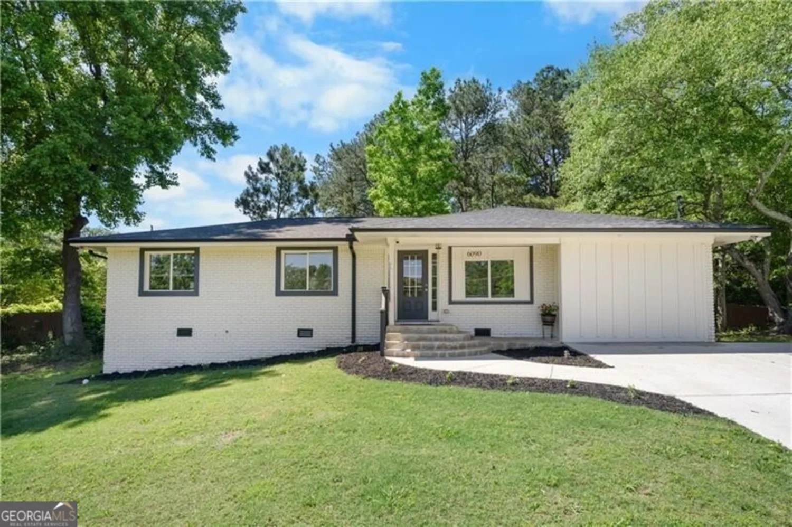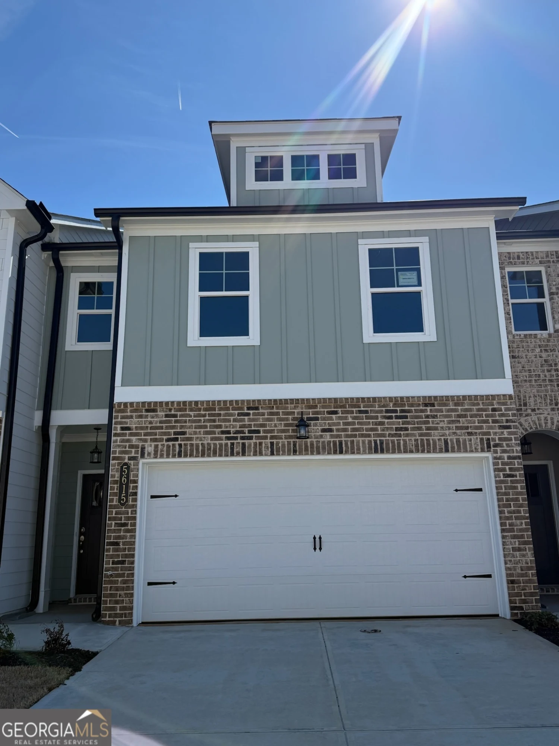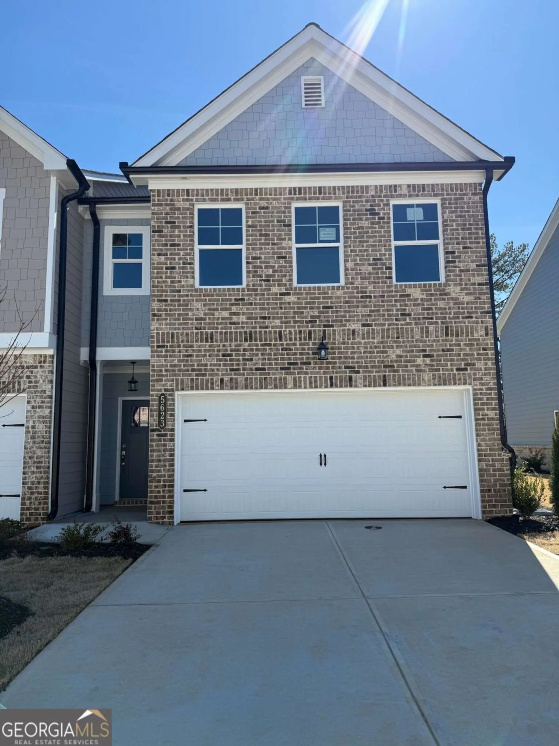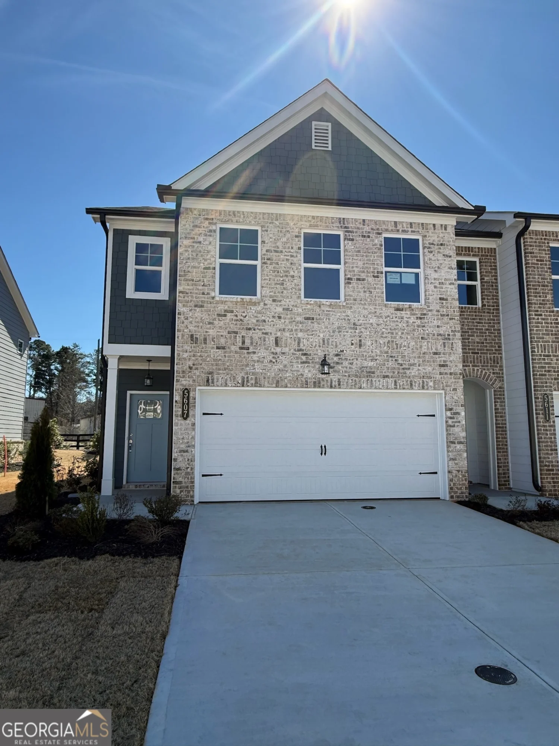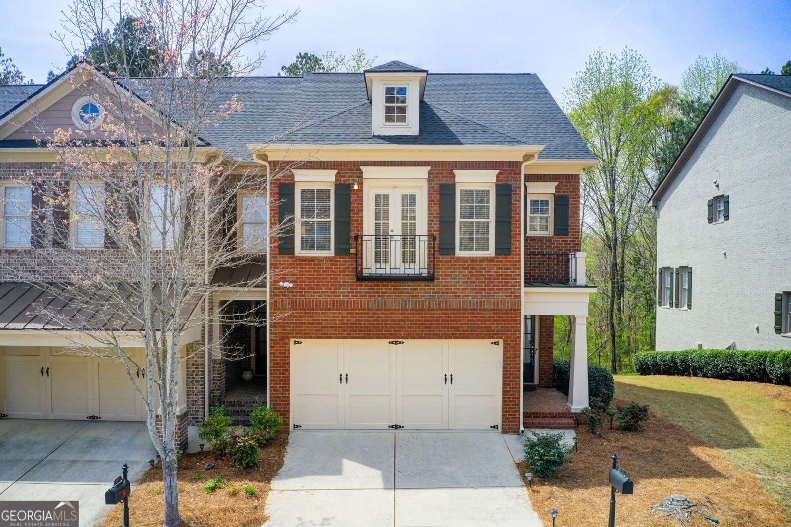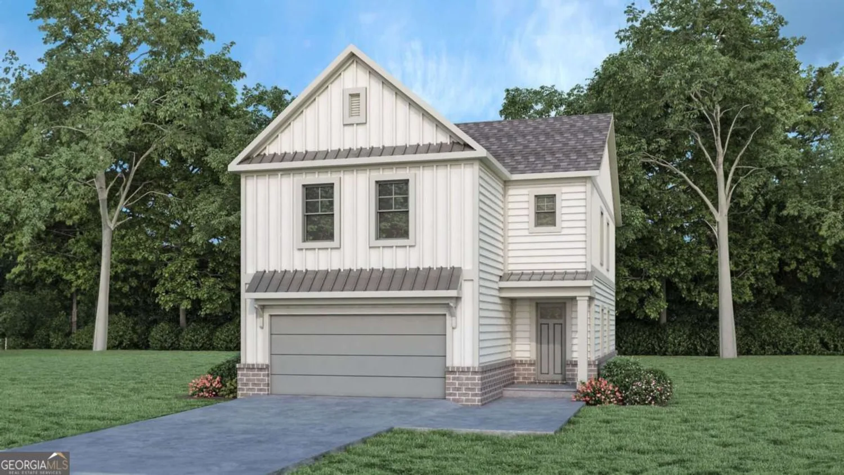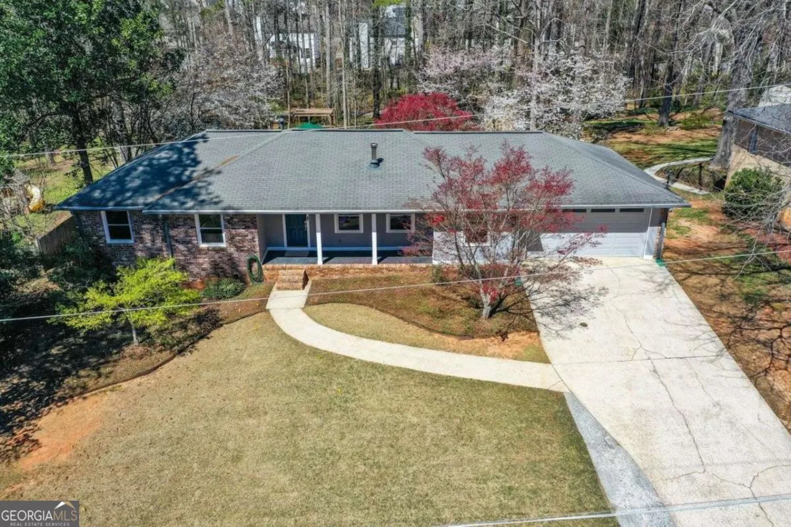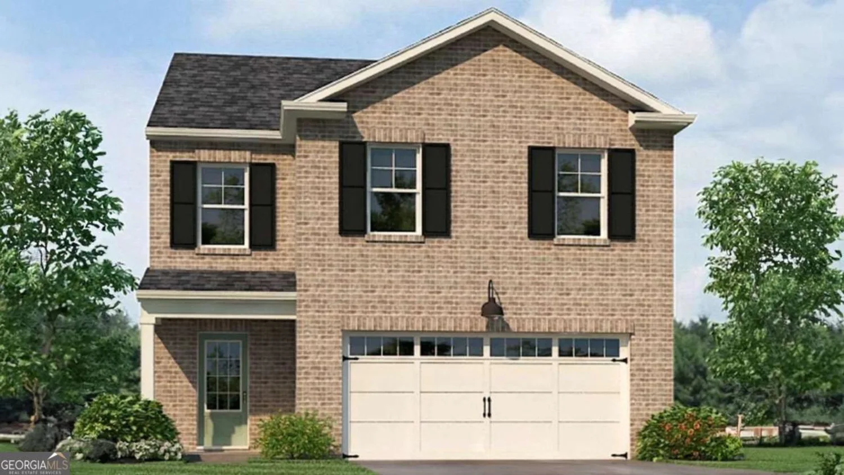6088 holly park lane seMableton, GA 30126
6088 holly park lane seMableton, GA 30126
Description
Welcome to Legacy at the Riverline, a highly sought-after gated community where elegance, comfort, and convenience come together. This beautifully designed 3-bedroom, 3-bathroom townhome, built by the renowned John Wieland, offers an exceptional blend of style and functionality. Step inside to find rich hardwood floors, upscale finishes, and an open-concept layout perfect for modern living. The spacious living and dining areas flow seamlessly into a gourmet kitchen featuring granite countertops, stainless steel appliances, and ample cabinetry ideal for both everyday meals and entertaining. A versatile first-floor bedroom with a full bath provides the perfect space for a home office or guest retreat. Upstairs, the luxurious primary suite is a true sanctuary, complete with a spa-like bath and a generous walk-in closet. Down the hall, a spacious guest suite with its own private bath ensures comfort and privacy. The conveniently located second-floor laundry room adds to the home's thoughtful design. Enjoy outdoor living in your private courtyard, a peaceful escape for morning coffee or evening relaxation. Parking is a breeze with a two-car garage, an additional designated space, and ample guest parking. Beyond your doorstep, resort-style amenities await a newly renovated clubhouse, Olympic-size pool, fitness center, tennis courts, and playground offer endless opportunities for recreation and relaxation. And with an unbeatable location just minutes from I-285, The Battery, and the best of Buckhead and Midtown, this home truly has it all. Don't miss out on this exceptional opportunity schedule your private tour today! *** Buyer incentive! Receive a 1% lender credit toward closing costs when using our preferred lender, Daniel with Align Mortgage. ***
Property Details for 6088 Holly Park Lane SE
- Subdivision ComplexLegacy at the River Line
- Architectural StyleOther
- Num Of Parking Spaces3
- Parking FeaturesDetached, Garage, Garage Door Opener, Kitchen Level
- Property AttachedYes
LISTING UPDATED:
- StatusActive
- MLS #10472459
- Days on Site87
- Taxes$4,181 / year
- HOA Fees$4,200 / month
- MLS TypeResidential
- Year Built2011
- Lot Size0.02 Acres
- CountryCobb
LISTING UPDATED:
- StatusActive
- MLS #10472459
- Days on Site87
- Taxes$4,181 / year
- HOA Fees$4,200 / month
- MLS TypeResidential
- Year Built2011
- Lot Size0.02 Acres
- CountryCobb
Building Information for 6088 Holly Park Lane SE
- StoriesTwo
- Year Built2011
- Lot Size0.0200 Acres
Payment Calculator
Term
Interest
Home Price
Down Payment
The Payment Calculator is for illustrative purposes only. Read More
Property Information for 6088 Holly Park Lane SE
Summary
Location and General Information
- Community Features: Clubhouse, Fitness Center, Gated, Playground, Pool, Sidewalks, Street Lights, Tennis Court(s), Walk To Schools, Near Shopping
- Directions: Enter at the main gate on Carriage Gate Lane off of Veterans Memorial (Donald Hollowell Parkway). Left on Century Park Place, left on Park Bench Place and Left on Holly Park Lane.
- Coordinates: 33.799767,-84.515812
School Information
- Elementary School: Clay
- Middle School: Lindley
- High School: Pebblebrook
Taxes and HOA Information
- Parcel Number: 18028101070
- Tax Year: 2024
- Association Fee Includes: Maintenance Structure, Maintenance Grounds, Pest Control, Swimming, Tennis, Trash
- Tax Lot: 0
Virtual Tour
Parking
- Open Parking: No
Interior and Exterior Features
Interior Features
- Cooling: Ceiling Fan(s), Central Air
- Heating: Natural Gas
- Appliances: Cooktop, Dishwasher, Disposal, Microwave
- Basement: None
- Fireplace Features: Living Room
- Flooring: Carpet, Hardwood, Tile
- Interior Features: Double Vanity, High Ceilings, Tile Bath, Walk-In Closet(s)
- Levels/Stories: Two
- Window Features: Double Pane Windows
- Kitchen Features: Breakfast Bar, Kitchen Island, Pantry, Solid Surface Counters
- Foundation: Slab
- Main Bedrooms: 1
- Bathrooms Total Integer: 3
- Main Full Baths: 1
- Bathrooms Total Decimal: 3
Exterior Features
- Construction Materials: Other
- Fencing: Fenced, Front Yard, Privacy, Wood
- Patio And Porch Features: Patio
- Roof Type: Composition, Other
- Security Features: Gated Community
- Laundry Features: In Hall, Upper Level
- Pool Private: No
- Other Structures: Garage(s)
Property
Utilities
- Sewer: Public Sewer
- Utilities: Cable Available, Electricity Available, High Speed Internet, Natural Gas Available, Phone Available, Sewer Available, Underground Utilities, Water Available
- Water Source: Public
- Electric: 220 Volts
Property and Assessments
- Home Warranty: Yes
- Property Condition: Resale
Green Features
- Green Energy Efficient: Windows
Lot Information
- Above Grade Finished Area: 2164
- Common Walls: 2+ Common Walls
- Lot Features: Level, Private
Multi Family
- Number of Units To Be Built: Square Feet
Rental
Rent Information
- Land Lease: Yes
Public Records for 6088 Holly Park Lane SE
Tax Record
- 2024$4,181.00 ($348.42 / month)
Home Facts
- Beds3
- Baths3
- Total Finished SqFt2,164 SqFt
- Above Grade Finished2,164 SqFt
- StoriesTwo
- Lot Size0.0200 Acres
- StyleTownhouse
- Year Built2011
- APN18028101070
- CountyCobb
- Fireplaces1


