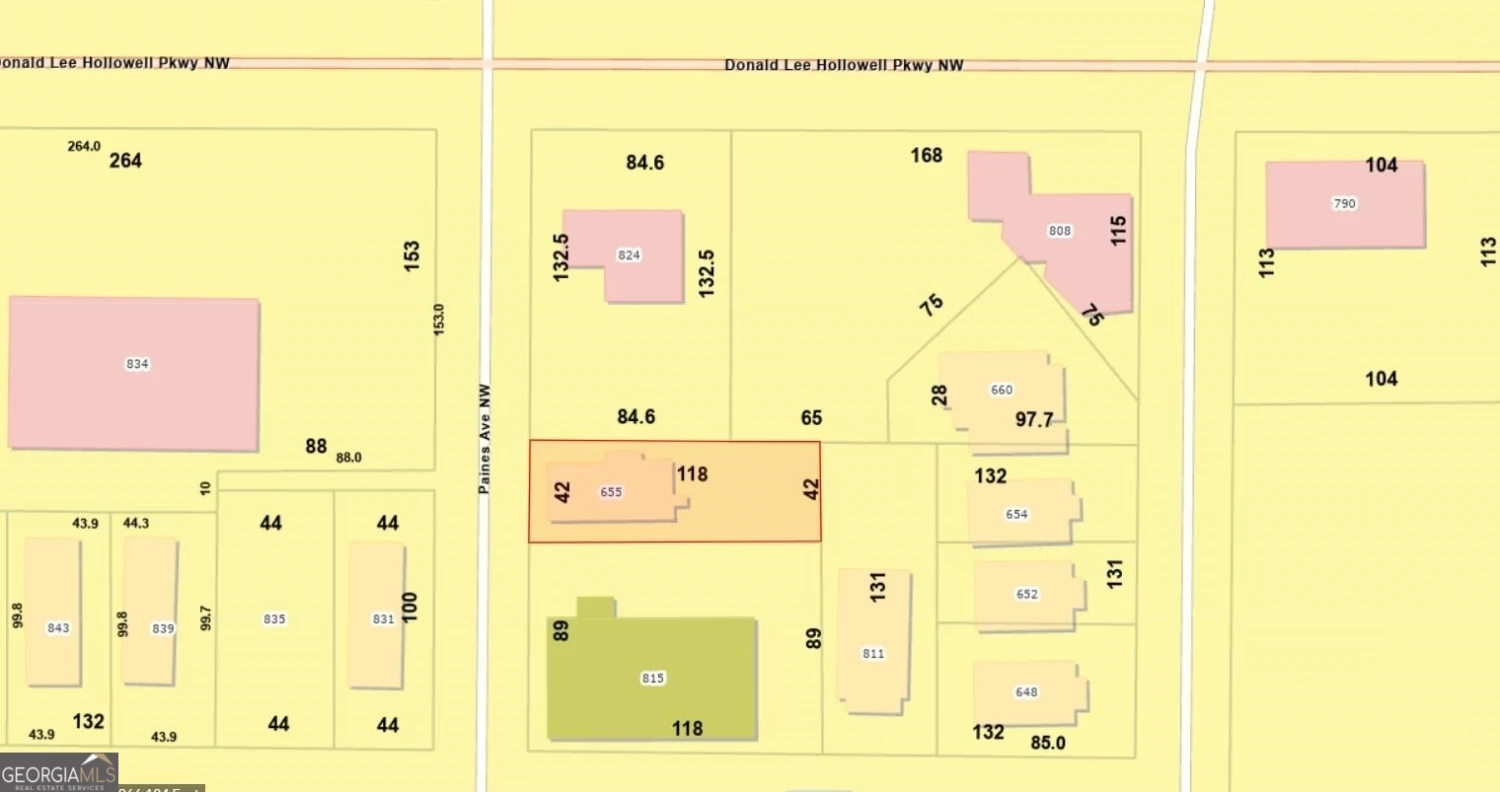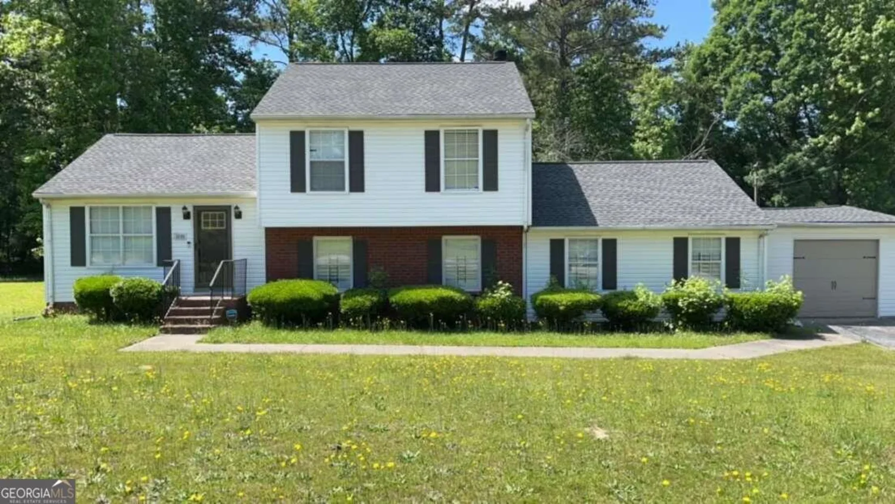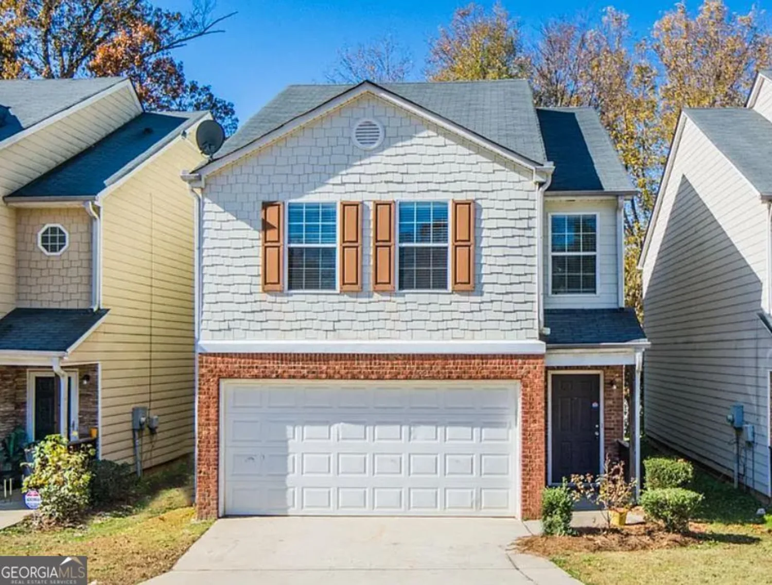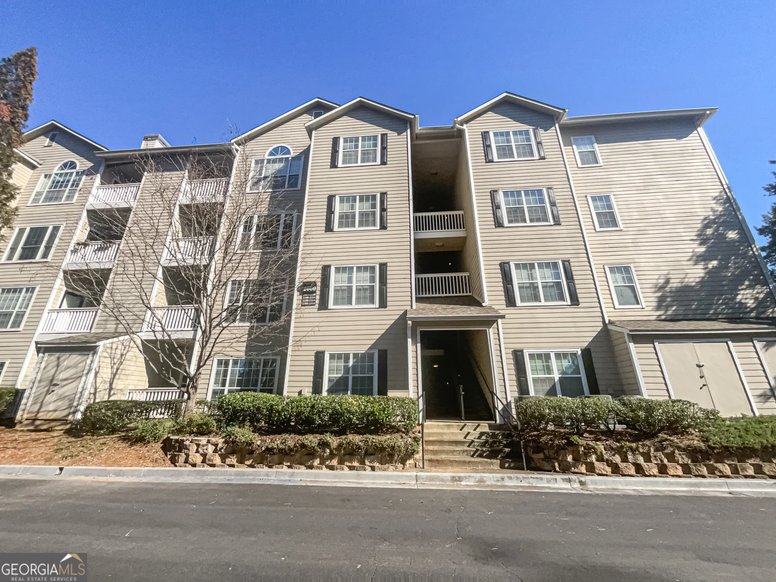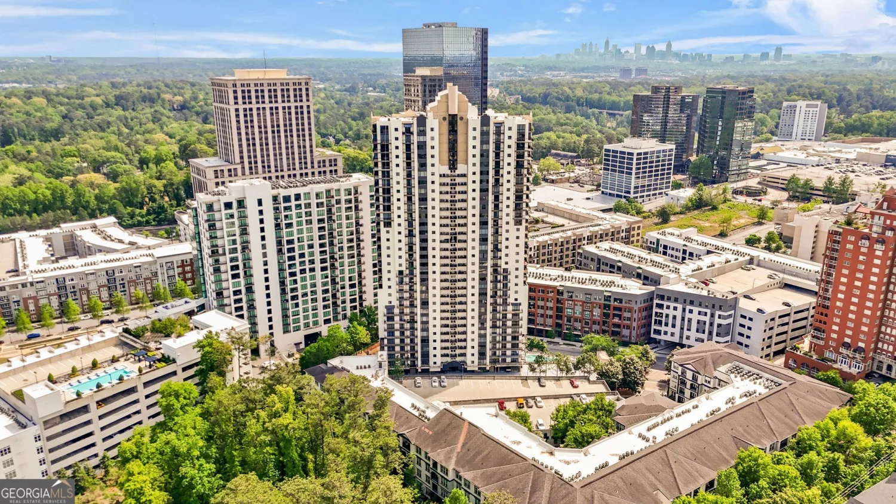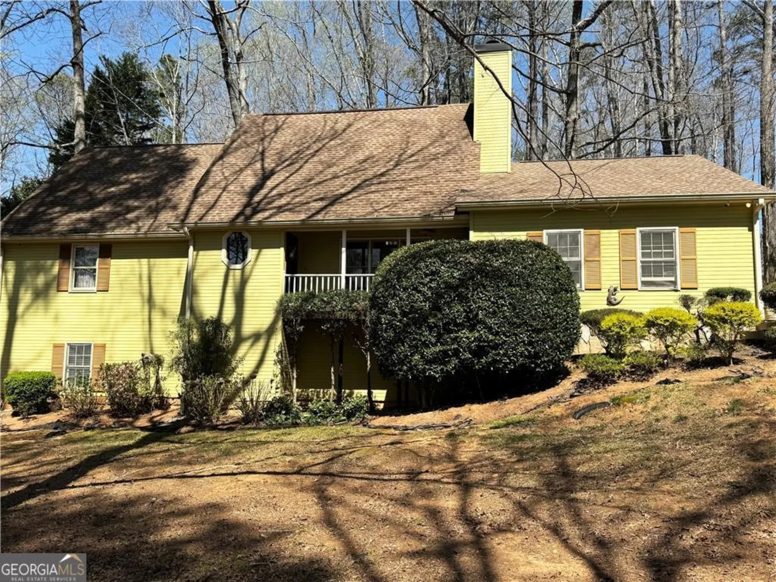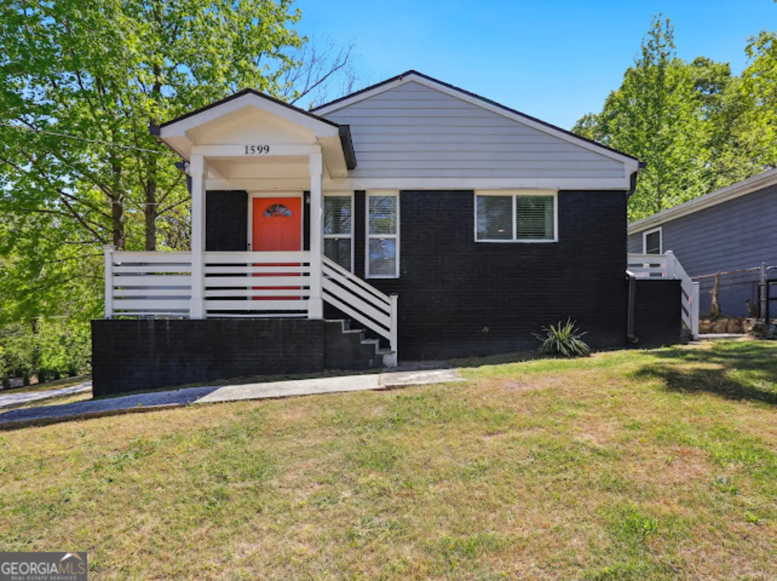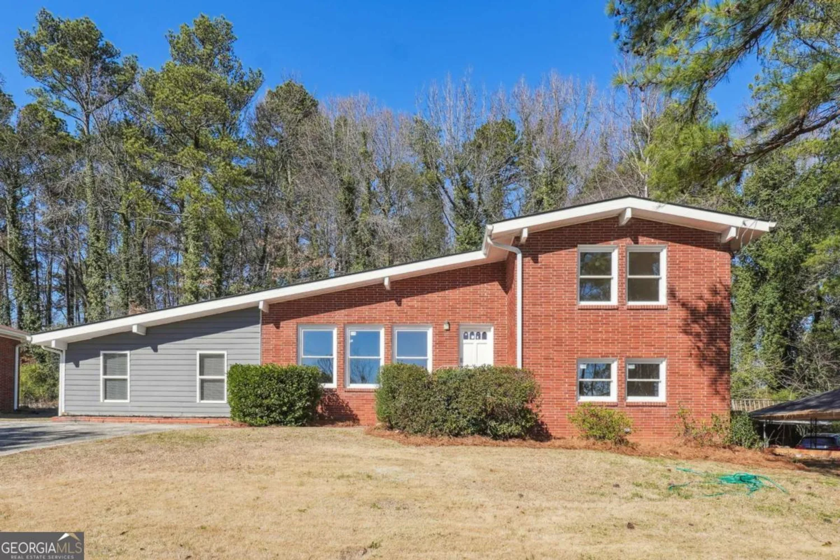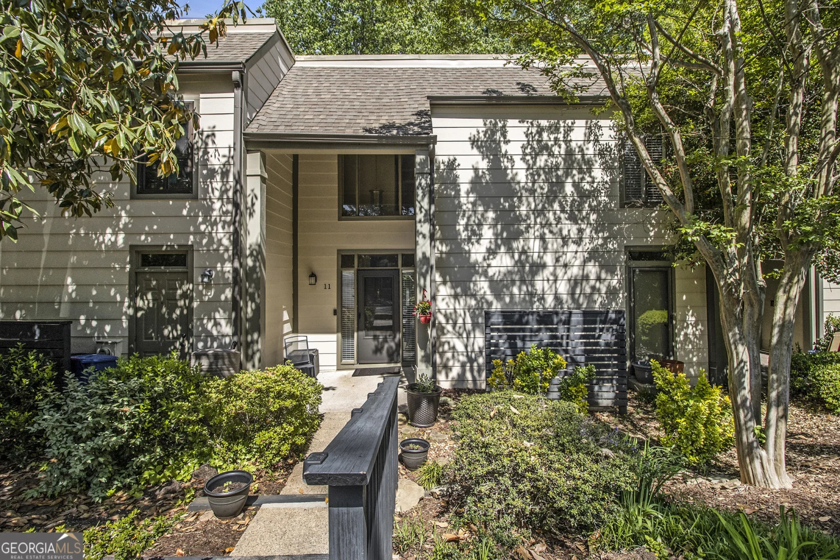5015 rapahoe trailAtlanta, GA 30349
5015 rapahoe trailAtlanta, GA 30349
Description
This lovely 4-bedroom, 2.5-bathroom home offers 2,010 sqft of space and is perfect for anyone who wants both comfort and convenience. Just minutes from the airport and major highways, itCOs an easy commute to downtown and all the best shopping and dining in the area. Inside, youCOll find a spacious master suite with a large walk-in closet, double vanity, and a separate shower and tub. The kitchen is a dream, featuring beautiful granite countertops, stainless steel appliances, a large kitchen island, and a roomy pantry. One of the best features of this home is that it backs up to a peaceful wooded area, offering extra privacy and a great view. Whether you're headed to work or catching a flight, youCOll love how easy it is to get where you need to go.
Property Details for 5015 Rapahoe Trail
- Subdivision ComplexParkway Villages
- Architectural StyleTraditional
- Parking FeaturesGarage
- Property AttachedYes
LISTING UPDATED:
- StatusActive
- MLS #10472513
- Days on Site86
- Taxes$3,565 / year
- HOA Fees$360 / month
- MLS TypeResidential
- Year Built2019
- Lot Size0.10 Acres
- CountryFulton
LISTING UPDATED:
- StatusActive
- MLS #10472513
- Days on Site86
- Taxes$3,565 / year
- HOA Fees$360 / month
- MLS TypeResidential
- Year Built2019
- Lot Size0.10 Acres
- CountryFulton
Building Information for 5015 Rapahoe Trail
- StoriesTwo
- Year Built2019
- Lot Size0.1000 Acres
Payment Calculator
Term
Interest
Home Price
Down Payment
The Payment Calculator is for illustrative purposes only. Read More
Property Information for 5015 Rapahoe Trail
Summary
Location and General Information
- Community Features: None
- Directions: Use GPS
- Coordinates: 33.619439,-84.553202
School Information
- Elementary School: Seaborn Lee
- Middle School: Camp Creek
- High School: Westlake
Taxes and HOA Information
- Parcel Number: 09F340001338735
- Tax Year: 2024
- Association Fee Includes: Maintenance Grounds
Virtual Tour
Parking
- Open Parking: No
Interior and Exterior Features
Interior Features
- Cooling: Ceiling Fan(s), Central Air, Electric
- Heating: Central
- Appliances: Dishwasher, Disposal
- Basement: None
- Fireplace Features: Family Room
- Flooring: Carpet
- Interior Features: Double Vanity, Walk-In Closet(s)
- Levels/Stories: Two
- Window Features: Double Pane Windows
- Kitchen Features: Breakfast Area, Kitchen Island, Pantry
- Foundation: Slab
- Total Half Baths: 1
- Bathrooms Total Integer: 3
- Bathrooms Total Decimal: 2
Exterior Features
- Construction Materials: Vinyl Siding
- Fencing: Wood
- Patio And Porch Features: Patio
- Roof Type: Composition
- Security Features: Carbon Monoxide Detector(s), Smoke Detector(s)
- Laundry Features: In Hall, Upper Level
- Pool Private: No
Property
Utilities
- Sewer: Public Sewer
- Utilities: Cable Available, Electricity Available, Sewer Available, Water Available
- Water Source: Private
- Electric: 220 Volts
Property and Assessments
- Home Warranty: Yes
- Property Condition: Resale
Green Features
Lot Information
- Common Walls: No Common Walls
- Lot Features: Level
Multi Family
- Number of Units To Be Built: Square Feet
Rental
Rent Information
- Land Lease: Yes
Public Records for 5015 Rapahoe Trail
Tax Record
- 2024$3,565.00 ($297.08 / month)
Home Facts
- Beds4
- Baths2
- StoriesTwo
- Lot Size0.1000 Acres
- StyleSingle Family Residence
- Year Built2019
- APN09F340001338735
- CountyFulton
- Fireplaces1


