4604 mossey driveStonecrest, GA 30038
4604 mossey driveStonecrest, GA 30038
Description
Welcome to 4604 Mossey Drive, a beautifully maintained home in Stonecrest, GA. This charming property features spacious living areas, a modern kitchen with updated appliances, and a serene backyard appropriate for relaxation. The home boasts ample natural light throughout, offering a warm and inviting atmosphere. With its convenient location, you have easy access to local amenities and entertainment options. Don't miss the chance to explore this delightful home in a sought-after community.
Property Details for 4604 Mossey Drive
- Subdivision ComplexDogwood Manor Estates
- Architectural StyleTraditional
- ExteriorSprinkler System
- Num Of Parking Spaces3
- Parking FeaturesSide/Rear Entrance
- Property AttachedNo
LISTING UPDATED:
- StatusActive
- MLS #10472546
- Days on Site14
- Taxes$8,936.54 / year
- HOA Fees$650 / month
- MLS TypeResidential
- Year Built2022
- Lot Size0.40 Acres
- CountryDeKalb
Go tour this home
LISTING UPDATED:
- StatusActive
- MLS #10472546
- Days on Site14
- Taxes$8,936.54 / year
- HOA Fees$650 / month
- MLS TypeResidential
- Year Built2022
- Lot Size0.40 Acres
- CountryDeKalb
Go tour this home
Building Information for 4604 Mossey Drive
- StoriesThree Or More
- Year Built2022
- Lot Size0.4000 Acres
Payment Calculator
Term
Interest
Home Price
Down Payment
The Payment Calculator is for illustrative purposes only. Read More
Property Information for 4604 Mossey Drive
Summary
Location and General Information
- Community Features: Gated
- Directions: Head south on I-285, take exit 43 to merge onto I-20 east, then take exit 74 and follow Evans Mill Rd south to Mossey Dr.
- View: City
- Coordinates: 33.662375,-84.205801
School Information
- Elementary School: Browns Mill
- Middle School: Salem
- High School: Martin Luther King Jr
Taxes and HOA Information
- Parcel Number: 15 031 13 005
- Tax Year: 2024
- Association Fee Includes: Other
Virtual Tour
Parking
- Open Parking: No
Interior and Exterior Features
Interior Features
- Cooling: Electric
- Heating: Natural Gas
- Appliances: Double Oven, Gas Water Heater, Microwave, Stainless Steel Appliance(s)
- Basement: Bath Finished, Exterior Entry, Finished, Full
- Flooring: Carpet, Laminate
- Interior Features: Double Vanity, High Ceilings, In-Law Floorplan, Separate Shower, Soaking Tub, Split Bedroom Plan, Tile Bath, Tray Ceiling(s), Vaulted Ceiling(s), Walk-In Closet(s)
- Levels/Stories: Three Or More
- Main Bedrooms: 1
- Total Half Baths: 2
- Bathrooms Total Integer: 7
- Main Full Baths: 1
- Bathrooms Total Decimal: 6
Exterior Features
- Construction Materials: Brick
- Roof Type: Tar/Gravel
- Laundry Features: Upper Level
- Pool Private: No
Property
Utilities
- Sewer: Public Sewer
- Utilities: Underground Utilities
- Water Source: Public
Property and Assessments
- Home Warranty: Yes
- Property Condition: Resale
Green Features
Lot Information
- Above Grade Finished Area: 5500
- Lot Features: Sloped
Multi Family
- Number of Units To Be Built: Square Feet
Rental
Rent Information
- Land Lease: Yes
Public Records for 4604 Mossey Drive
Tax Record
- 2024$8,936.54 ($744.71 / month)
Home Facts
- Beds6
- Baths5
- Total Finished SqFt5,500 SqFt
- Above Grade Finished5,500 SqFt
- StoriesThree Or More
- Lot Size0.4000 Acres
- StyleSingle Family Residence
- Year Built2022
- APN15 031 13 005
- CountyDeKalb
- Fireplaces1
Similar Homes
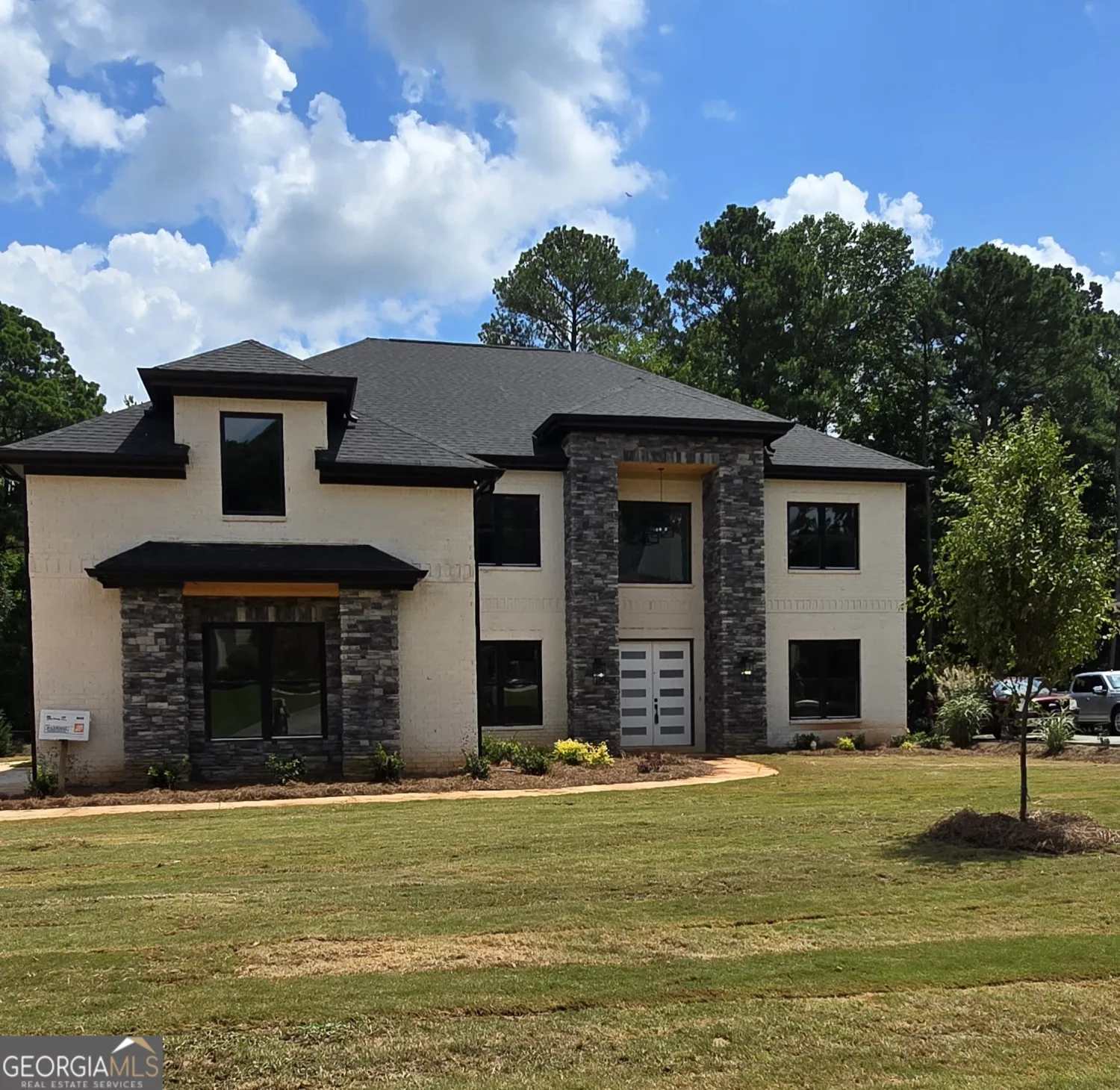
3574 Serenity Lane
Stonecrest, GA 30038
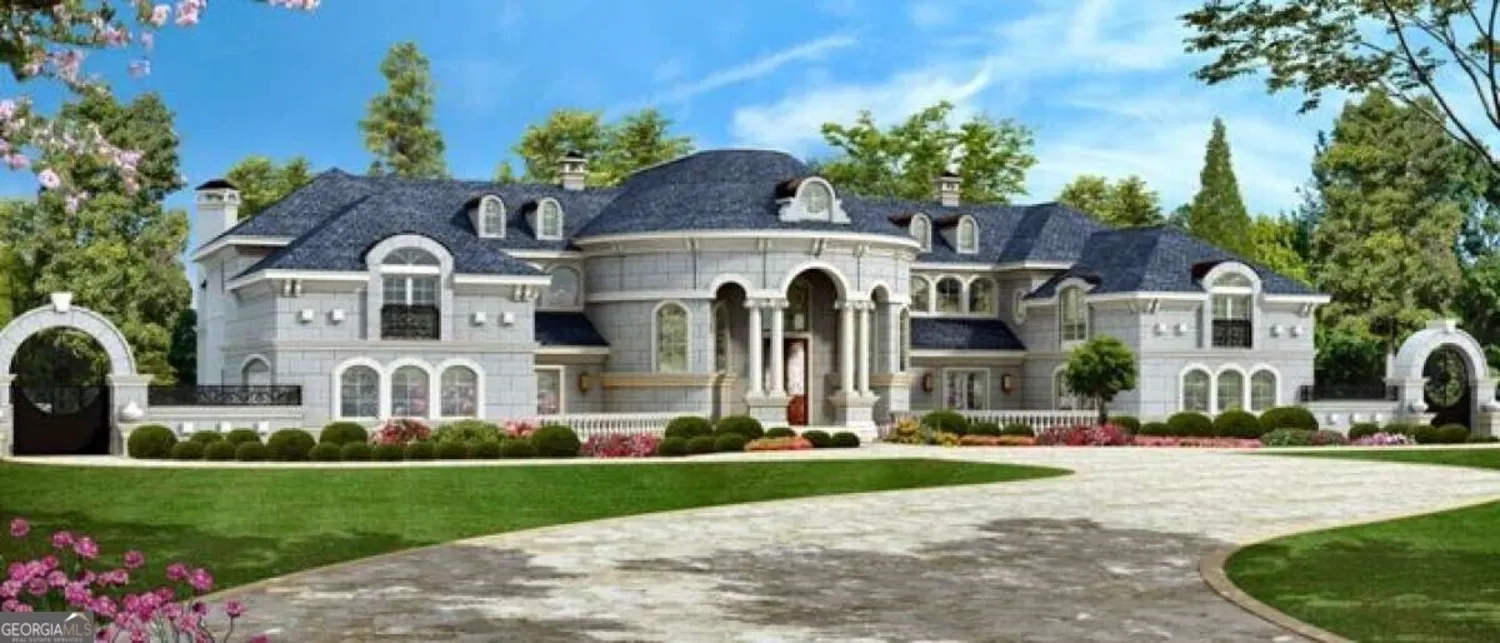
6030 Rockland Road
Stonecrest, GA 30038
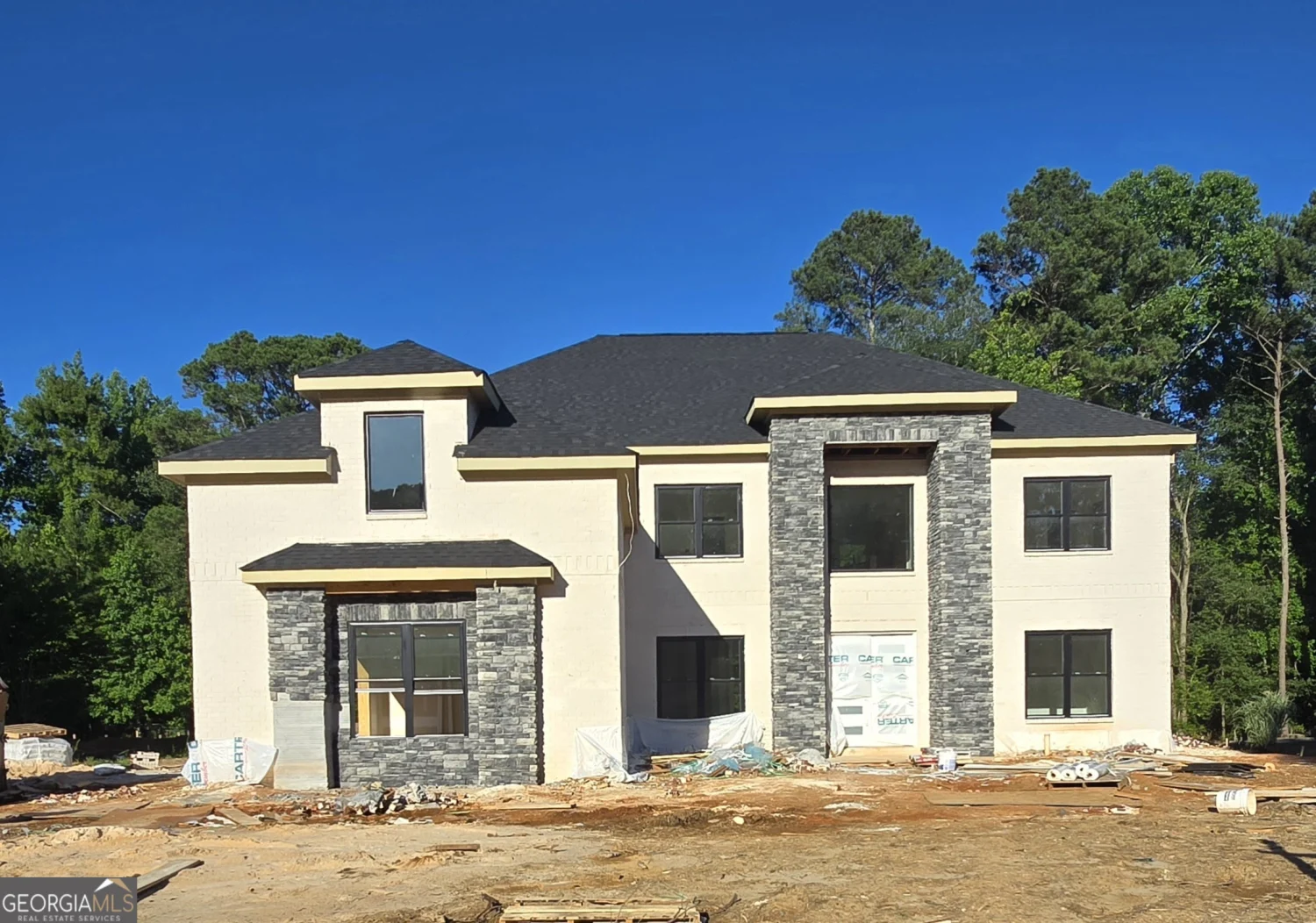
3574 Serenity Lane
Stonecrest, GA 30038
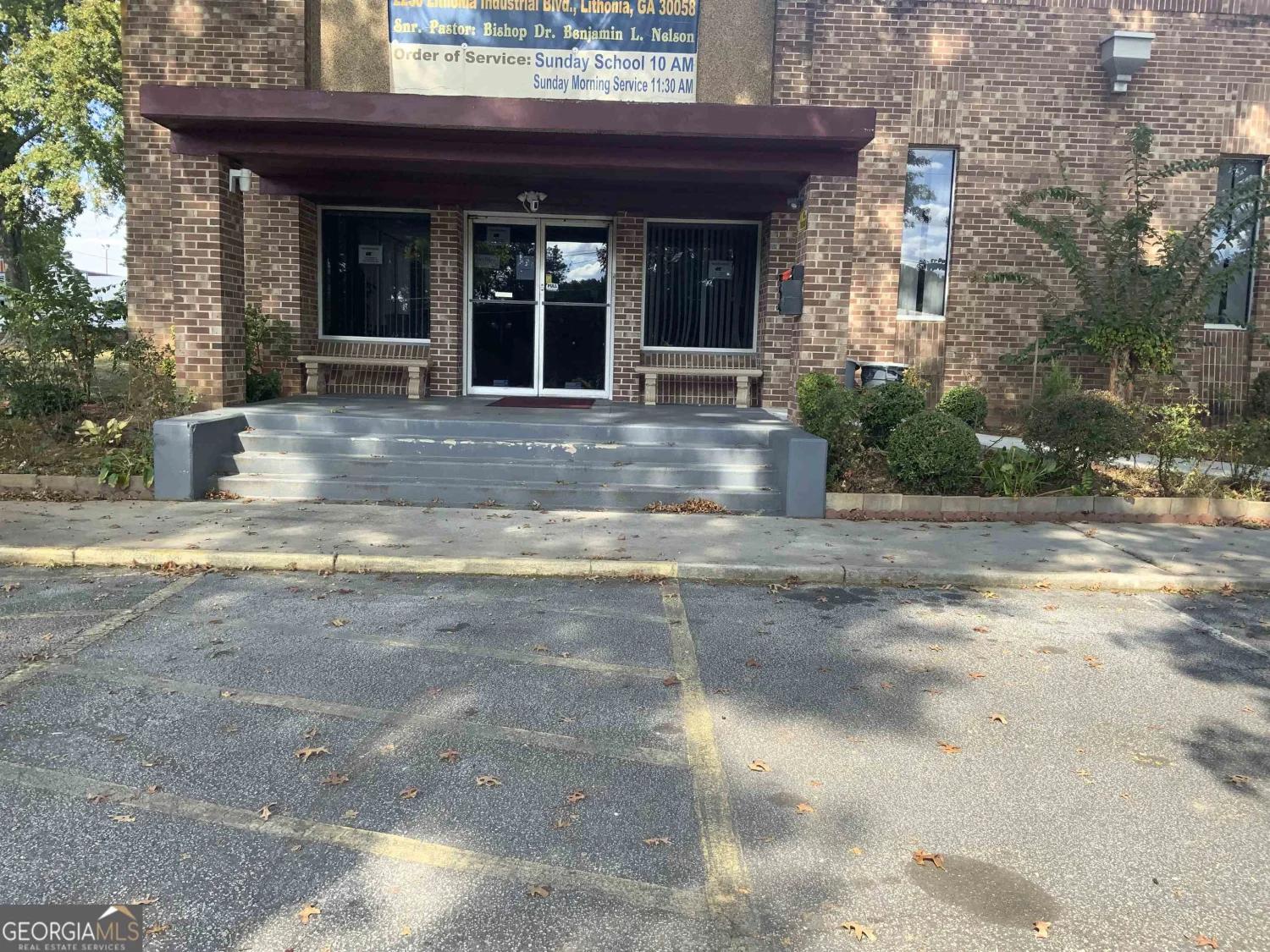
2230 Lithonia Industrial Boulevard
Stonecrest, GA 30058

5940 Fairington Road
Stonecrest, GA 30038
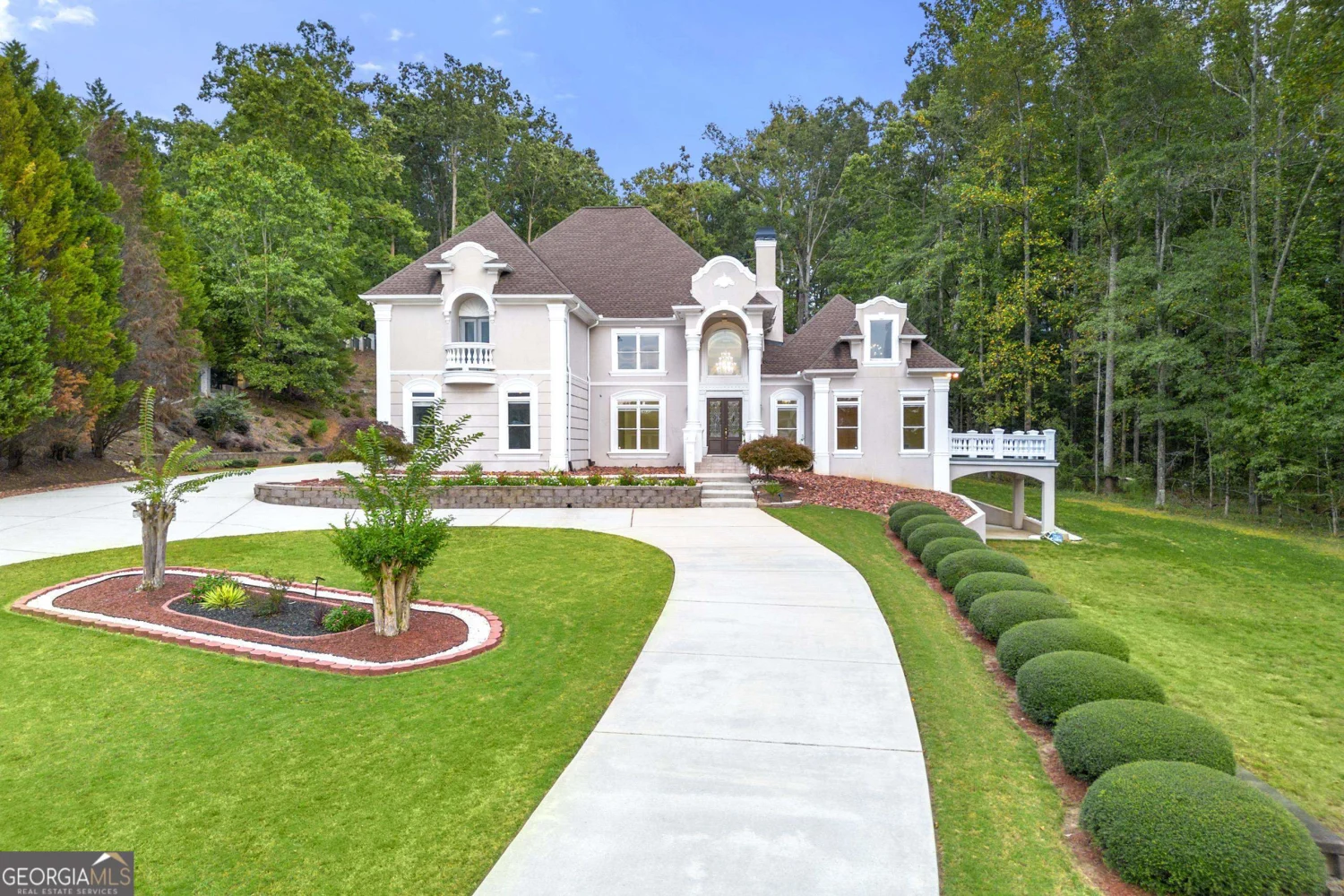
6143 Belair Lake Road
Stonecrest, GA 30038
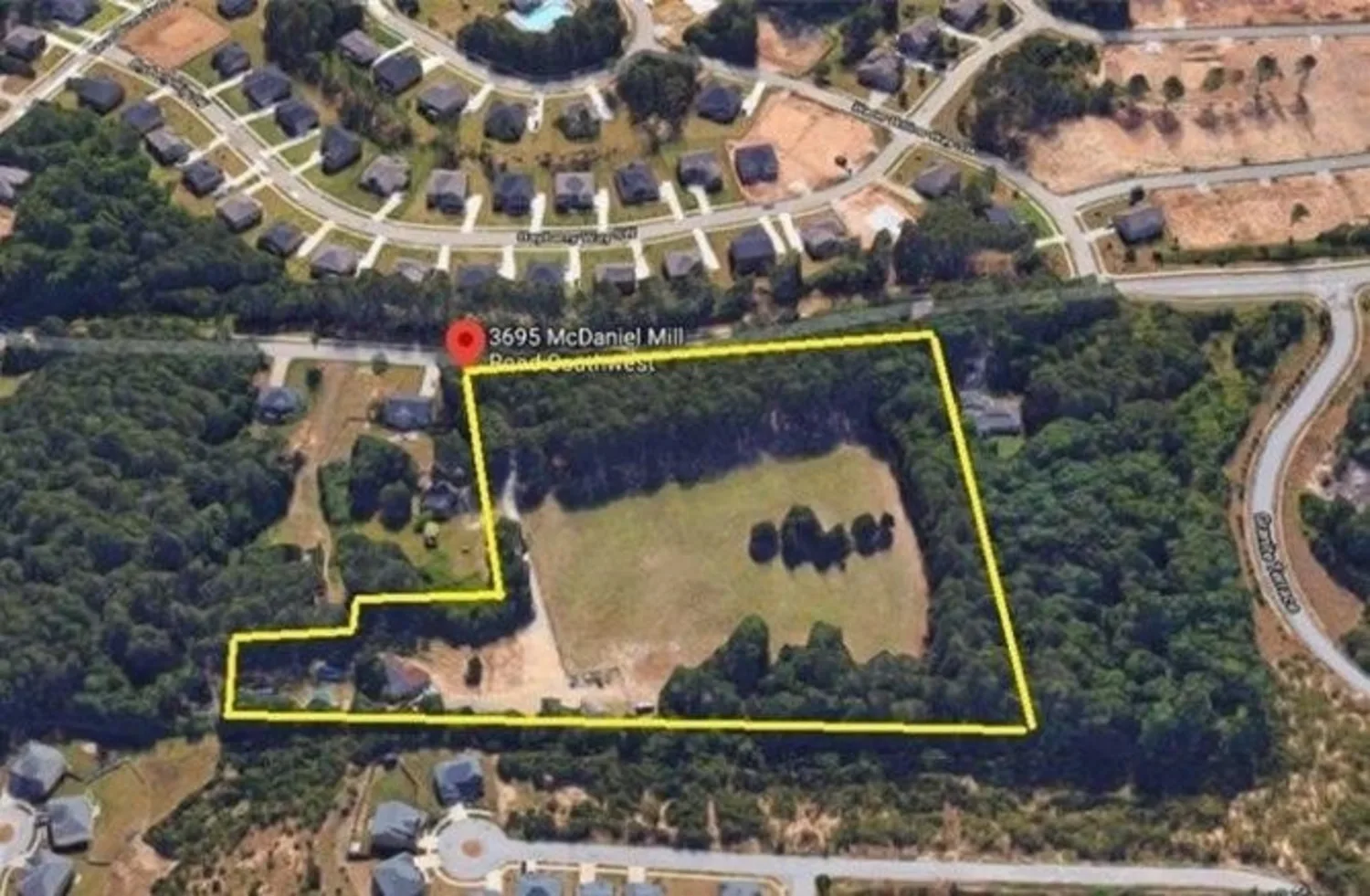
3695 Mcdaniel Mill Road
Stonecrest, GA 30094
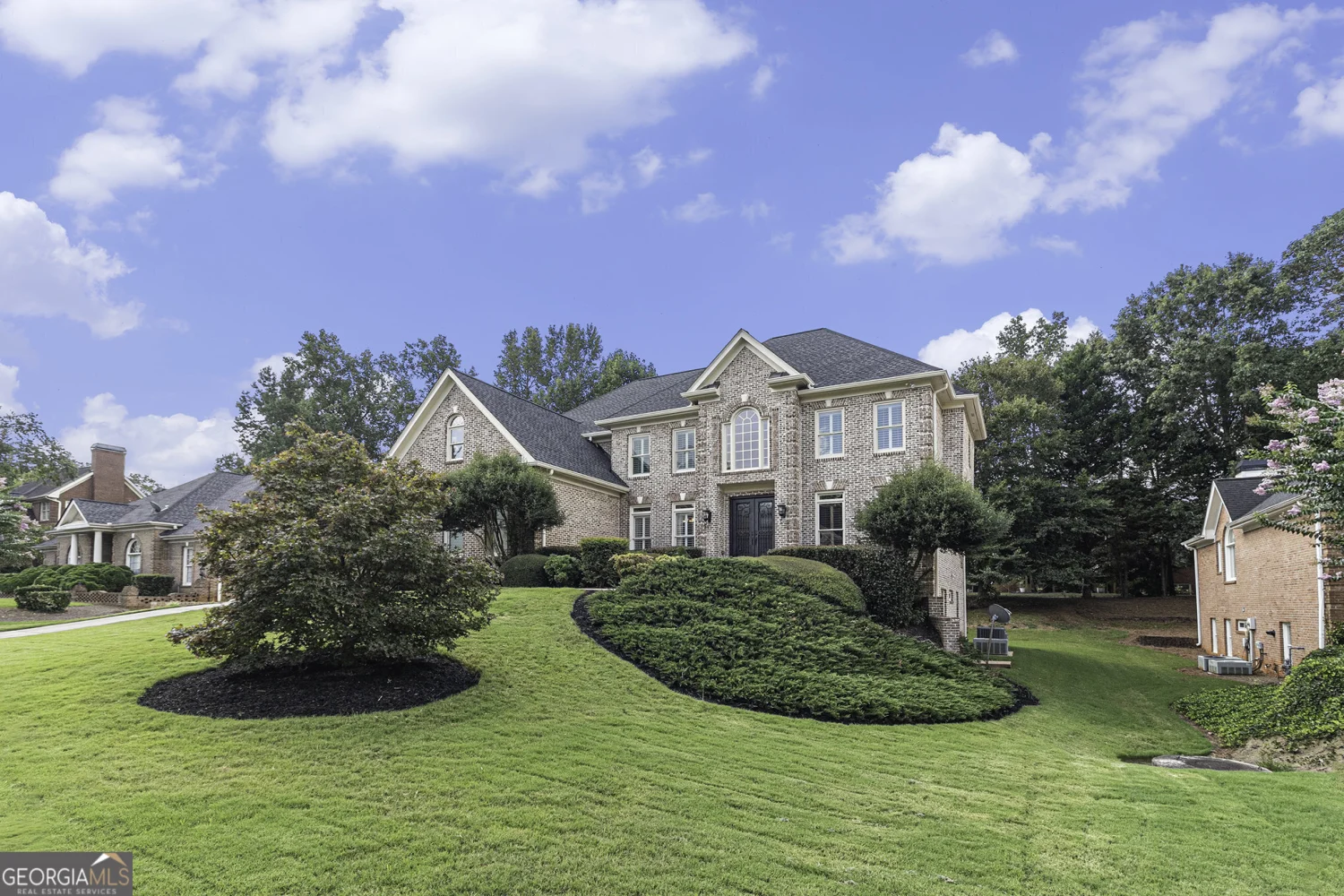
4667 Lionshead Circle
Stonecrest, GA 30038

