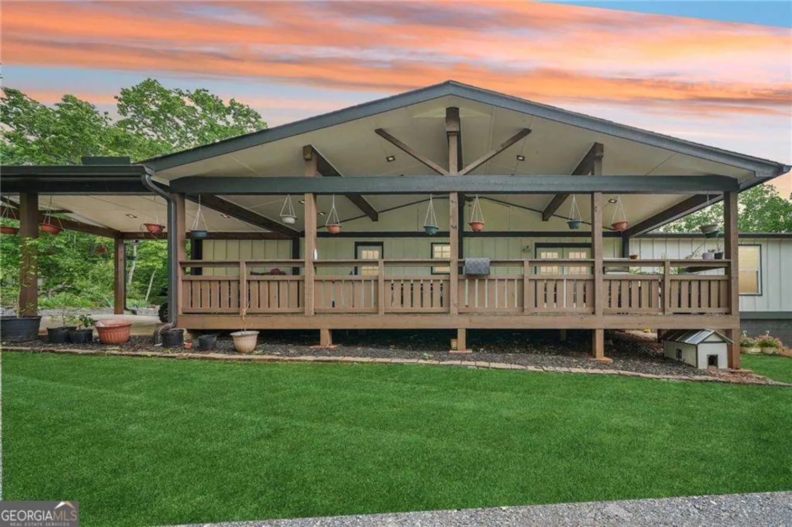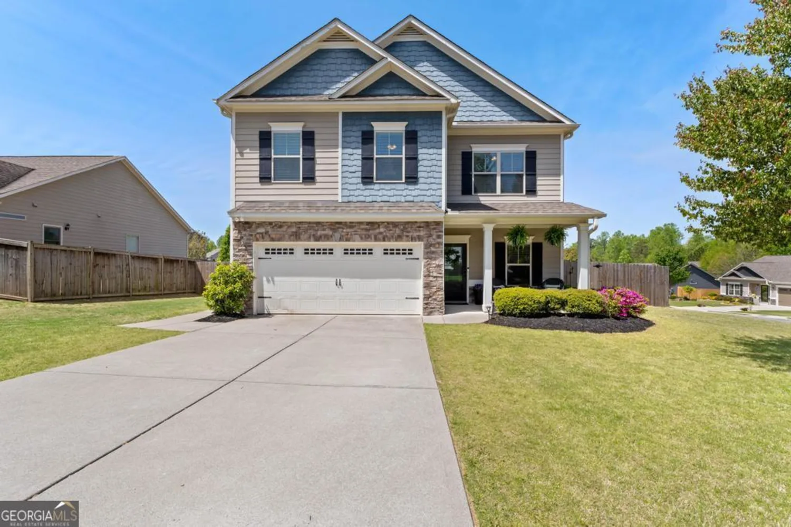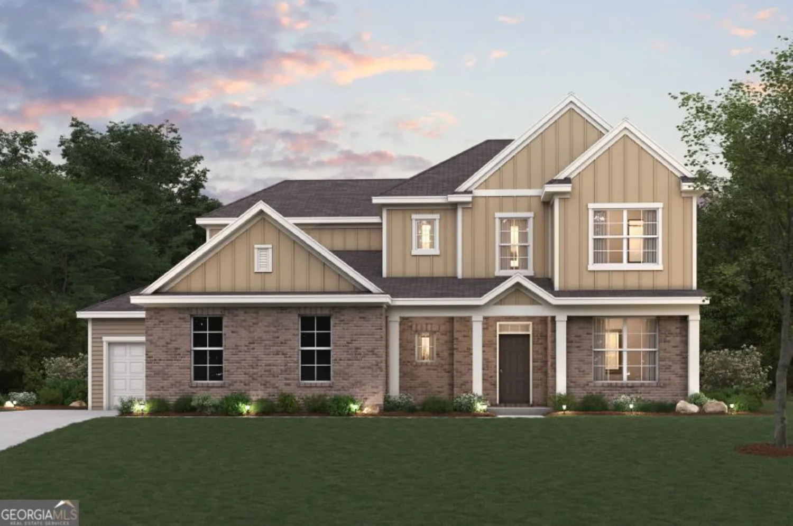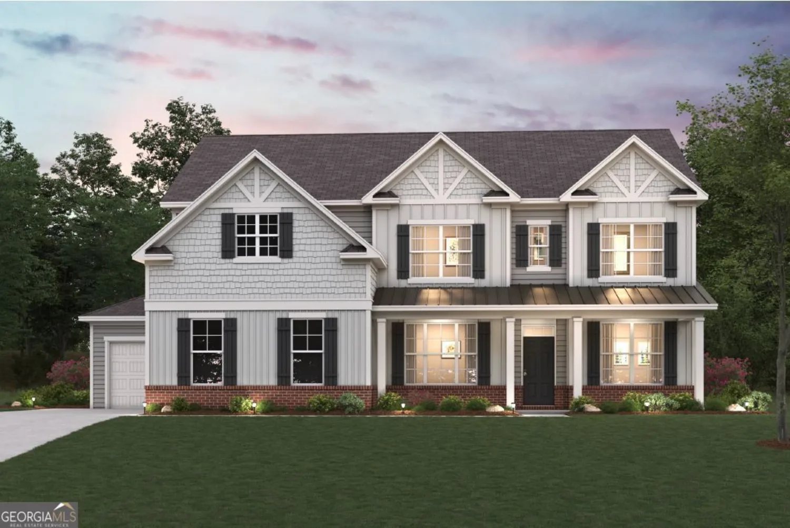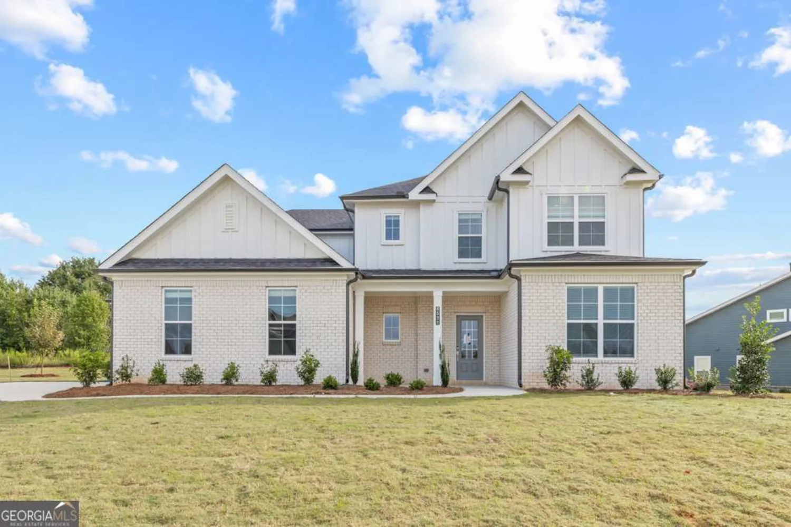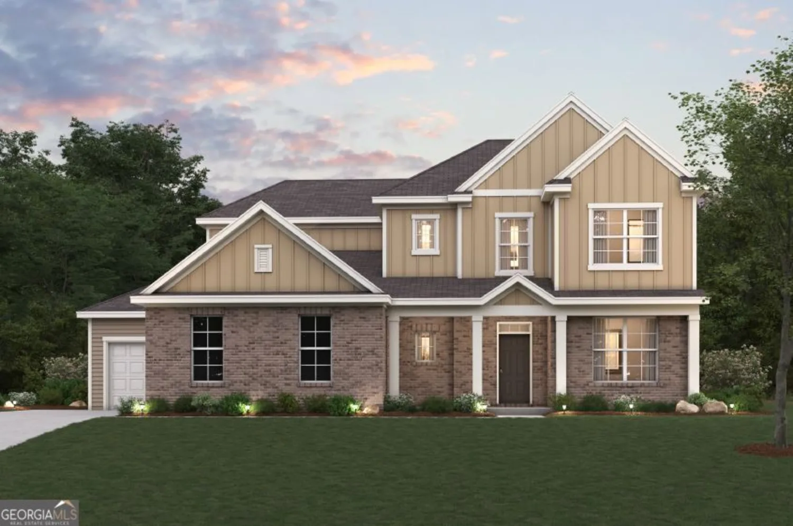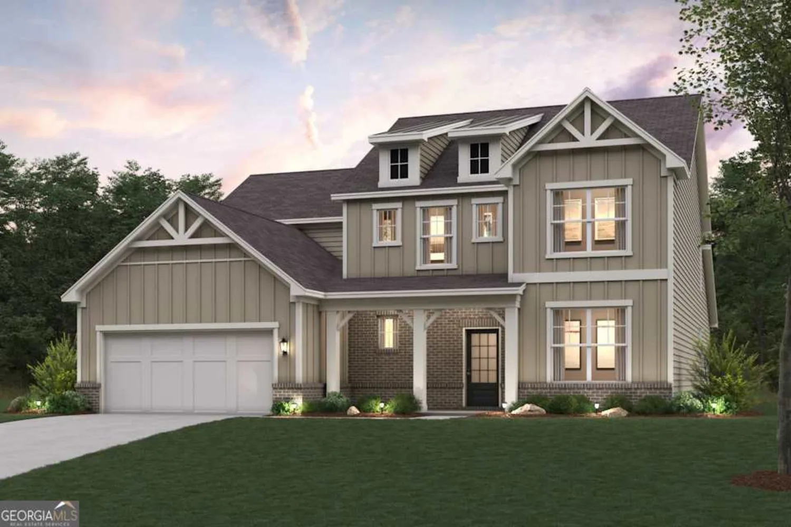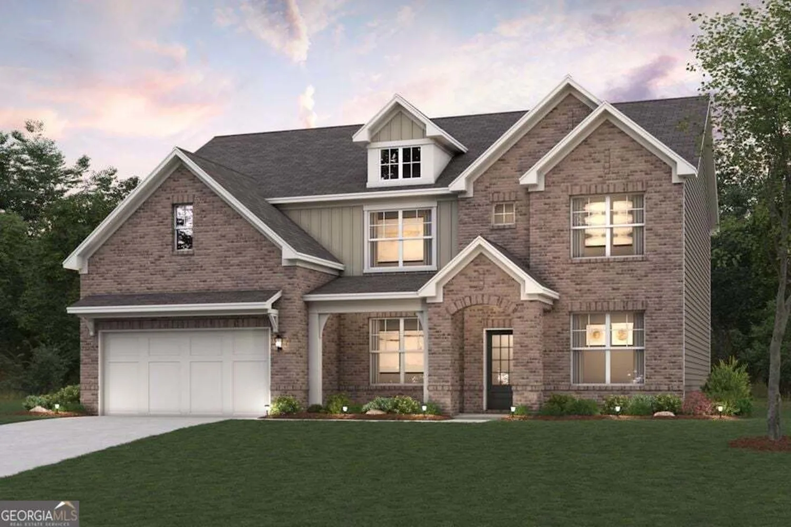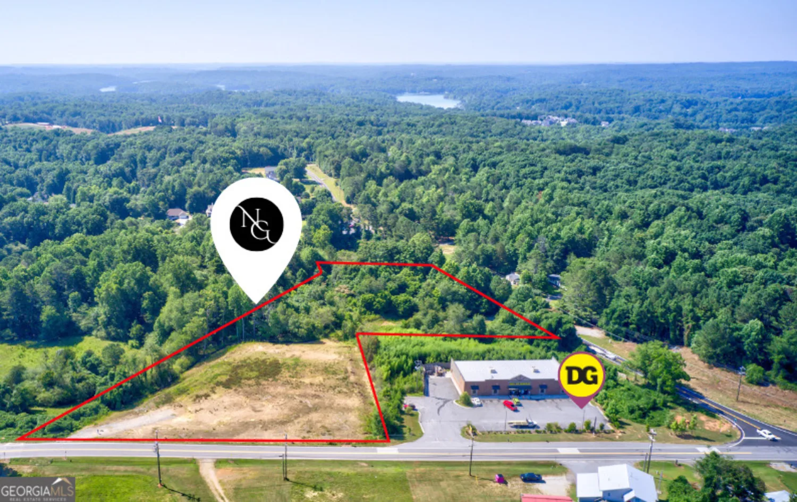7635 stiles laneDawsonville, GA 30534
7635 stiles laneDawsonville, GA 30534
Description
Final opportunities at Addison Grove! Don't miss out on this beautiful Pennington floorplan on homesite 49. It is centrally located in the community and features a private wooded backyard. The Pennington floorplan is an open concept with a separate dining room, oversized kitchen island, and spacious gathering room. The main floor even has a guest suite and a full bath. The second floor features a game room that would be perfect for an office or play area. Beautiful design options have been selected such as white kitchen cabinets and quartz countertops. Addison Grove has a beautiful pool and cabana along with sidewalks throughout the community. Just minutes from 400 along with shopping restaurants, and parks nearby. This Pennington home is scheduled to close by April-May 2025! Pricing reflects current builder incentives.
Property Details for 7635 Stiles Lane
- Subdivision ComplexAddison Grove
- Architectural StyleBrick Front, Craftsman
- Num Of Parking Spaces2
- Parking FeaturesAttached, Garage, Garage Door Opener
- Property AttachedYes
- Waterfront FeaturesNo Dock Or Boathouse
LISTING UPDATED:
- StatusPending
- MLS #10473043
- Days on Site36
- HOA Fees$2,082 / month
- MLS TypeResidential
- Year Built2025
- Lot Size0.45 Acres
- CountryForsyth
LISTING UPDATED:
- StatusPending
- MLS #10473043
- Days on Site36
- HOA Fees$2,082 / month
- MLS TypeResidential
- Year Built2025
- Lot Size0.45 Acres
- CountryForsyth
Building Information for 7635 Stiles Lane
- StoriesTwo
- Year Built2025
- Lot Size0.4520 Acres
Payment Calculator
Term
Interest
Home Price
Down Payment
The Payment Calculator is for illustrative purposes only. Read More
Property Information for 7635 Stiles Lane
Summary
Location and General Information
- Community Features: Pool, Sidewalks, Street Lights, Walk To Schools, Near Shopping
- Directions: GA 400 North. Left on Hubbard Town Rd. Right on Hopewell Rd. Third exit at round-a-bout to AC Smith Road. Community on the right.
- Coordinates: 34.331789,-84.083326
School Information
- Elementary School: Silver City
- Middle School: North Forsyth
- High School: North Forsyth
Taxes and HOA Information
- Parcel Number: 211 227
- Tax Year: 2024
- Association Fee Includes: Maintenance Grounds, Reserve Fund, Swimming
- Tax Lot: 49
Virtual Tour
Parking
- Open Parking: No
Interior and Exterior Features
Interior Features
- Cooling: Central Air, Zoned
- Heating: Central, Natural Gas, Zoned
- Appliances: Dishwasher, Disposal, Gas Water Heater, Microwave
- Basement: None
- Flooring: Carpet, Hardwood, Tile
- Interior Features: High Ceilings, Tray Ceiling(s), Walk-In Closet(s)
- Levels/Stories: Two
- Window Features: Double Pane Windows
- Kitchen Features: Breakfast Area, Kitchen Island, Walk-in Pantry
- Foundation: Slab
- Main Bedrooms: 1
- Bathrooms Total Integer: 3
- Main Full Baths: 1
- Bathrooms Total Decimal: 3
Exterior Features
- Construction Materials: Other
- Patio And Porch Features: Patio
- Roof Type: Composition
- Security Features: Carbon Monoxide Detector(s), Smoke Detector(s)
- Laundry Features: In Hall, Upper Level
- Pool Private: No
Property
Utilities
- Sewer: Public Sewer
- Utilities: Cable Available, Electricity Available, Natural Gas Available, Sewer Available, Underground Utilities, Water Available
- Water Source: Public
Property and Assessments
- Home Warranty: Yes
- Property Condition: New Construction
Green Features
- Green Energy Efficient: Thermostat, Water Heater
Lot Information
- Above Grade Finished Area: 2956
- Common Walls: No Common Walls
- Lot Features: Private
- Waterfront Footage: No Dock Or Boathouse
Multi Family
- Number of Units To Be Built: Square Feet
Rental
Rent Information
- Land Lease: Yes
Public Records for 7635 Stiles Lane
Tax Record
- 2024$0.00 ($0.00 / month)
Home Facts
- Beds5
- Baths3
- Total Finished SqFt2,956 SqFt
- Above Grade Finished2,956 SqFt
- StoriesTwo
- Lot Size0.4520 Acres
- StyleSingle Family Residence
- Year Built2025
- APN211 227
- CountyForsyth


