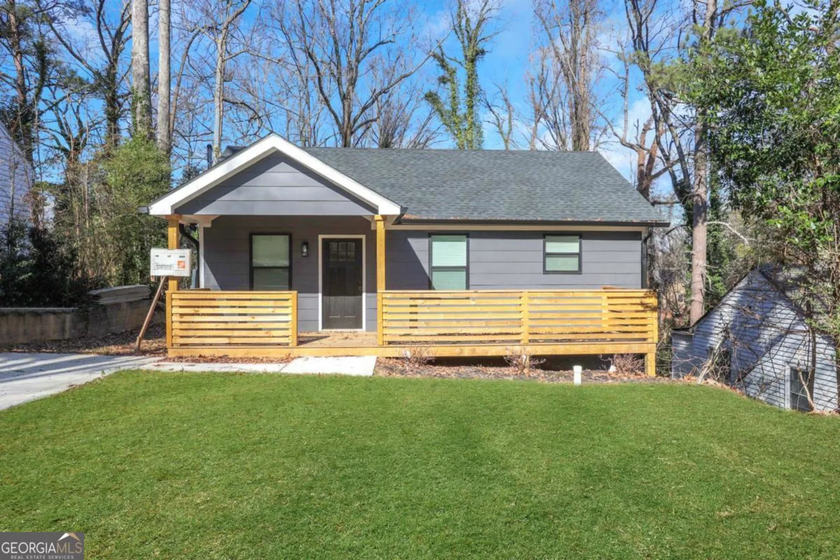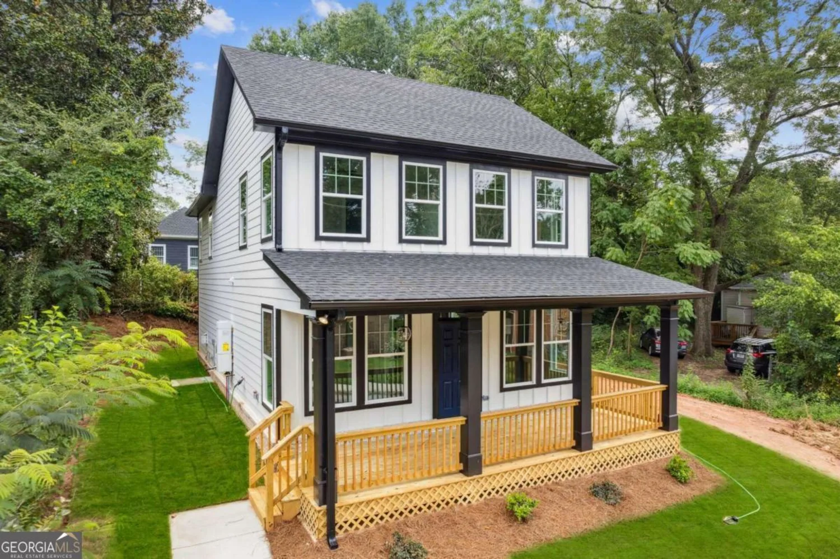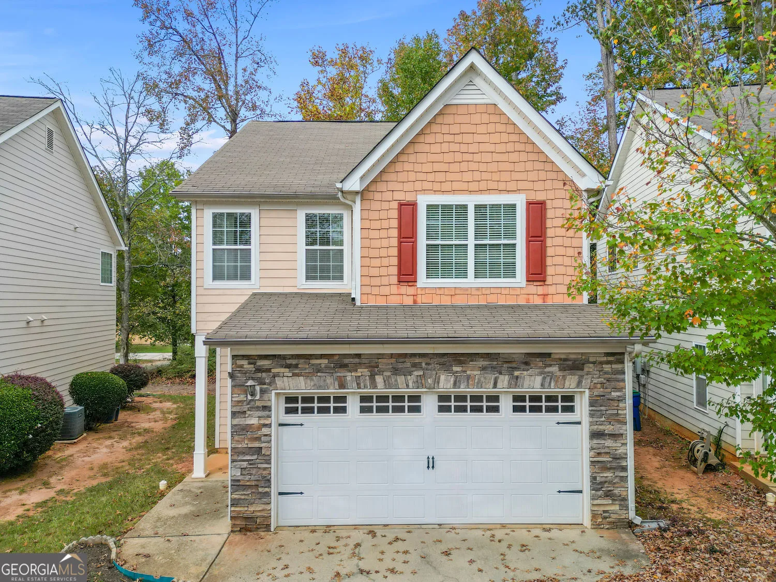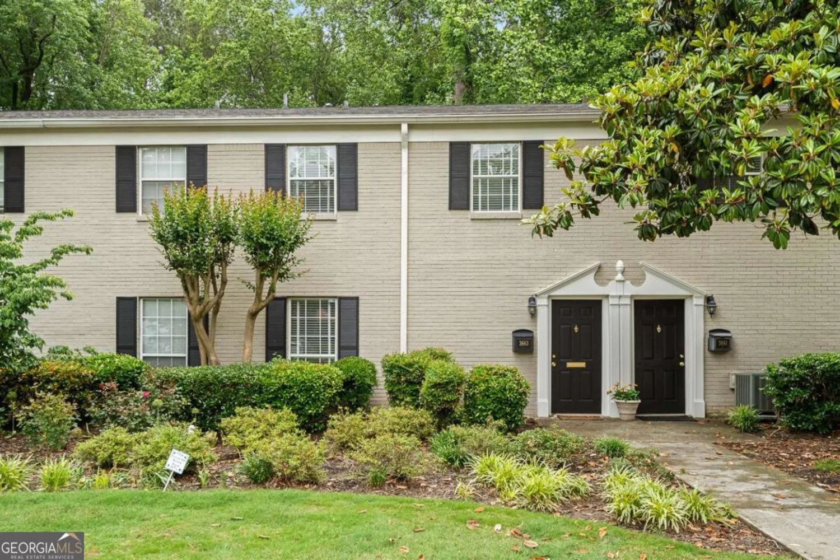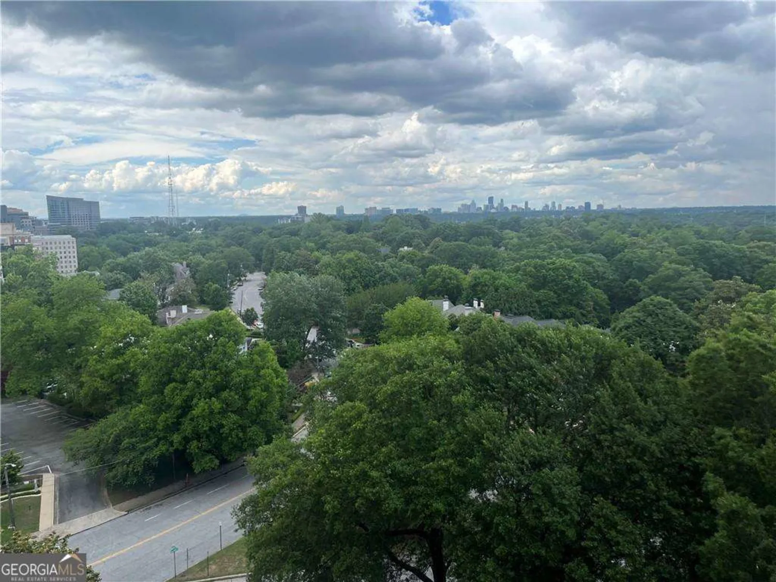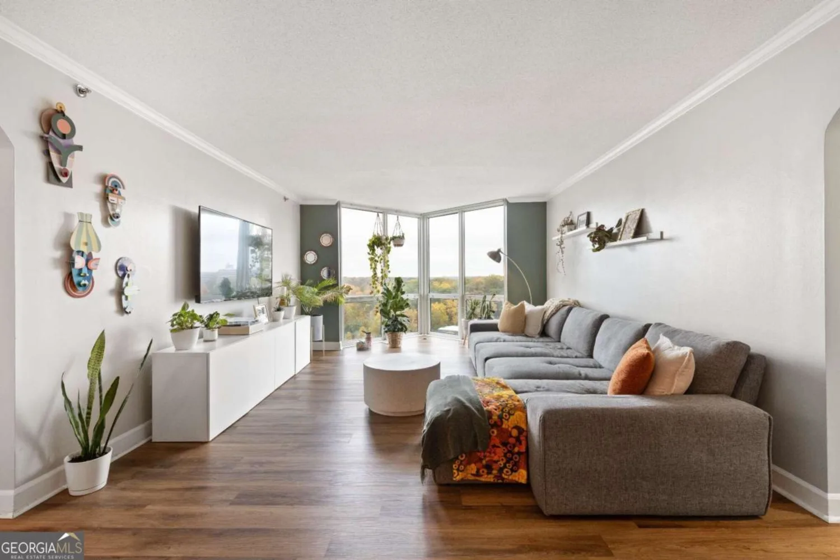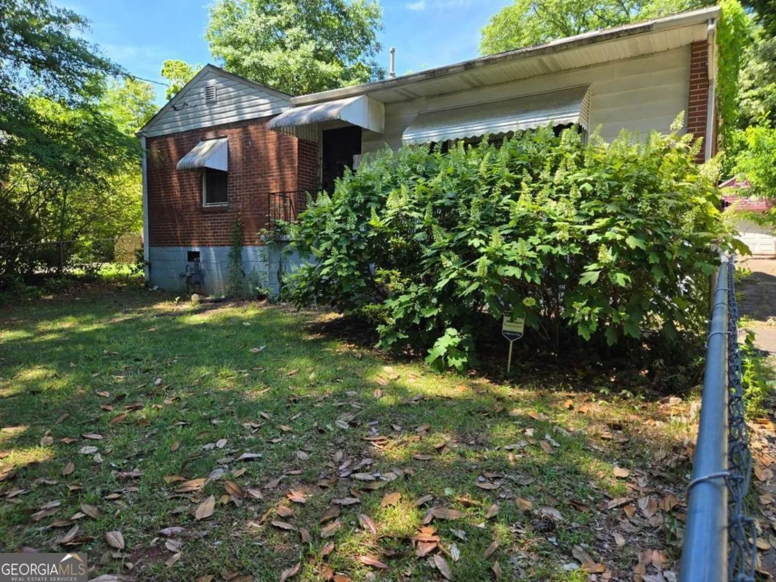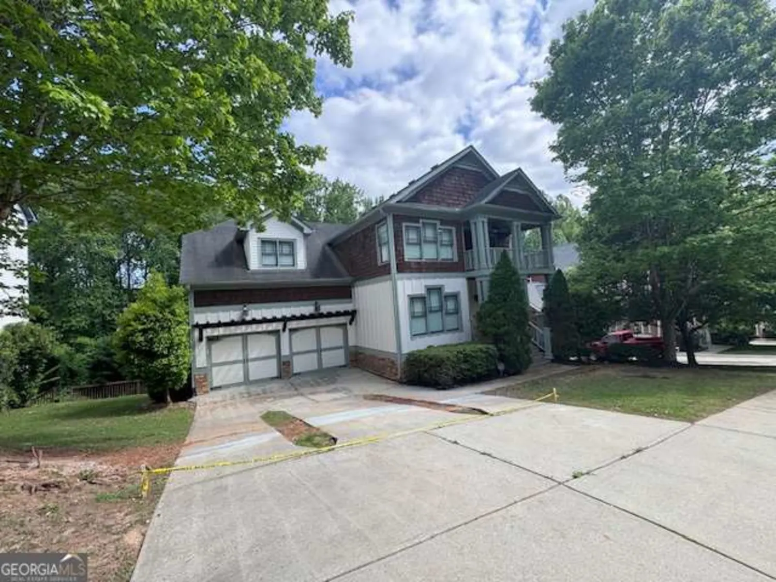650 glen iris drive ne 27Atlanta, GA 30308
650 glen iris drive ne 27Atlanta, GA 30308
Description
PRIME MIDTOWN LOCATION! This stunning second-floor loft sits steps away from Ponce City Market and the Atlanta Beltline. With endless dining, shopping, and entertainment options right outside your door, you'll be immersed in the heart of one of Atlanta's most vibrant neighborhoods. From the Rooftop Terrace, you have stunning 360 views of the city, perfect for entertaining guests. Inside, 12-foot ceilings and oversized industrial windows flood the space with natural light, creating an airy, open urban feel. Exposed brick walls and raw concrete ceilings add that irresistible loft-style charm, blending historic character with modern comfort. The open floor plan seamlessly connects the kitchen, dining, living areas, and dedicated office space. The kitchen is as stylish as it is functional, featuring a spacious island perfect for cooking, entertaining, or casual dining. You can grab a coffee, explore boutique shops, or take a scenic stroll without ever needing your car. But don't worry-this unit includes a dedicated gated parking spot, making city living both convenient and effortless. This loft offers a dedicated storage space, ensuring you have plenty of room to keep your belongings organized and clutter-free. Pet owners will love the dog-friendly area, providing a convenient spot for their furry friends to play. When it's time to unwind, the outdoor patio is perfect for morning coffee, evening relaxation, or catching up with neighbors. Plus, with a fully equipped gym just steps away, staying active has never been easier. Originally built in 1929 as a laundry facility, the Troy Peerless building was reimagined in 2007 into boutique loft residences-only 34 units for a more exclusive feel. With its perfect balance of industrial chic and modern comfort, this loft is the ultimate sanctuary.
Property Details for 650 Glen Iris Drive NE 27
- Subdivision ComplexTroy Peerless Lofts
- Architectural StyleBrick 4 Side
- Num Of Parking Spaces1
- Parking FeaturesAssigned
- Property AttachedYes
- Waterfront FeaturesNo Dock Or Boathouse
LISTING UPDATED:
- StatusActive
- MLS #10473098
- Days on Site70
- Taxes$5,661 / year
- HOA Fees$4,200 / month
- MLS TypeResidential
- Year Built1920
- Lot Size0.02 Acres
- CountryFulton
LISTING UPDATED:
- StatusActive
- MLS #10473098
- Days on Site70
- Taxes$5,661 / year
- HOA Fees$4,200 / month
- MLS TypeResidential
- Year Built1920
- Lot Size0.02 Acres
- CountryFulton
Building Information for 650 Glen Iris Drive NE 27
- StoriesOne
- Year Built1920
- Lot Size0.0220 Acres
Payment Calculator
Term
Interest
Home Price
Down Payment
The Payment Calculator is for illustrative purposes only. Read More
Property Information for 650 Glen Iris Drive NE 27
Summary
Location and General Information
- Community Features: Fitness Center, Park, Playground, Sidewalks, Street Lights, Near Public Transport, Near Shopping
- Directions: Use GPS - Street Parking Available
- View: City
- Coordinates: 33.772206,-84.367988
School Information
- Elementary School: Hope Hill
- Middle School: David T Howard
- High School: Grady
Taxes and HOA Information
- Parcel Number: 14 004800121975
- Tax Year: 2024
- Association Fee Includes: Maintenance Structure, Maintenance Grounds, Pest Control, Reserve Fund, Sewer, Trash
Virtual Tour
Parking
- Open Parking: No
Interior and Exterior Features
Interior Features
- Cooling: Central Air, Electric
- Heating: Central
- Appliances: Dishwasher, Dryer, Electric Water Heater, Microwave, Refrigerator, Washer
- Basement: None
- Flooring: Other
- Interior Features: Master On Main Level, Walk-In Closet(s)
- Levels/Stories: One
- Window Features: Window Treatments
- Kitchen Features: Breakfast Bar, Kitchen Island, Solid Surface Counters
- Main Bedrooms: 1
- Bathrooms Total Integer: 1
- Main Full Baths: 1
- Bathrooms Total Decimal: 1
Exterior Features
- Construction Materials: Brick
- Fencing: Fenced
- Roof Type: Other
- Security Features: Fire Sprinkler System, Gated Community, Key Card Entry, Smoke Detector(s)
- Laundry Features: In Hall
- Pool Private: No
Property
Utilities
- Sewer: Public Sewer
- Utilities: Cable Available, Electricity Available, High Speed Internet, Phone Available, Sewer Available, Water Available
- Water Source: Public
Property and Assessments
- Home Warranty: Yes
- Property Condition: Resale
Green Features
Lot Information
- Common Walls: 2+ Common Walls
- Lot Features: Level, Other
- Waterfront Footage: No Dock Or Boathouse
Multi Family
- # Of Units In Community: 27
- Number of Units To Be Built: Square Feet
Rental
Rent Information
- Land Lease: Yes
- Occupant Types: Vacant
Public Records for 650 Glen Iris Drive NE 27
Tax Record
- 2024$5,661.00 ($471.75 / month)
Home Facts
- Beds1
- Baths1
- StoriesOne
- Lot Size0.0220 Acres
- StyleLoft,Condominium
- Year Built1920
- APN14 004800121975
- CountyFulton


