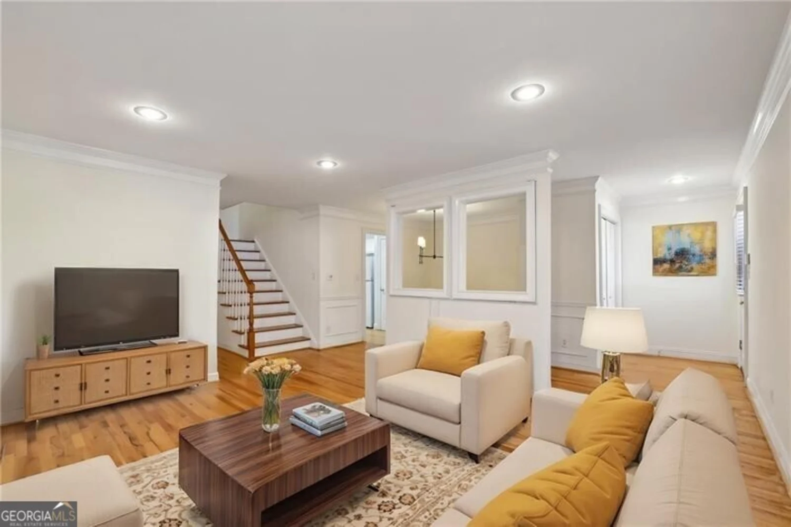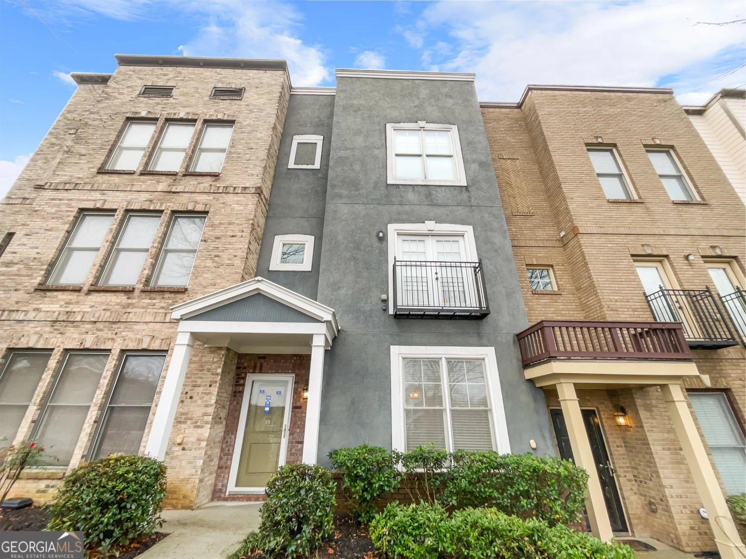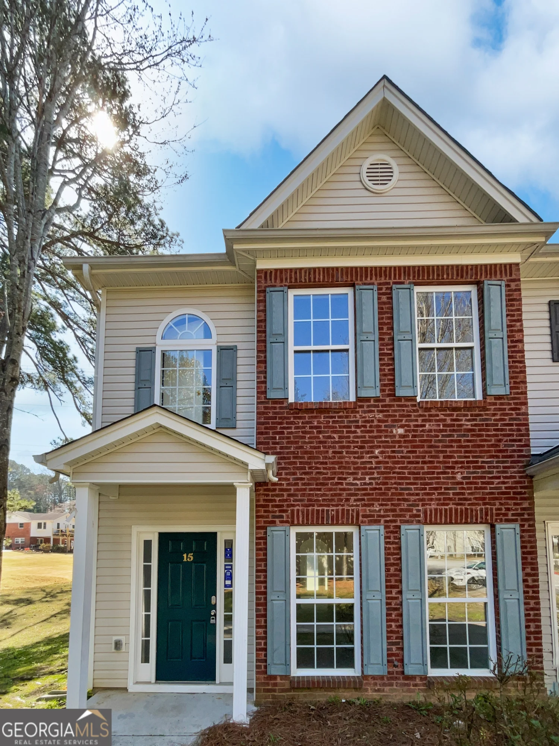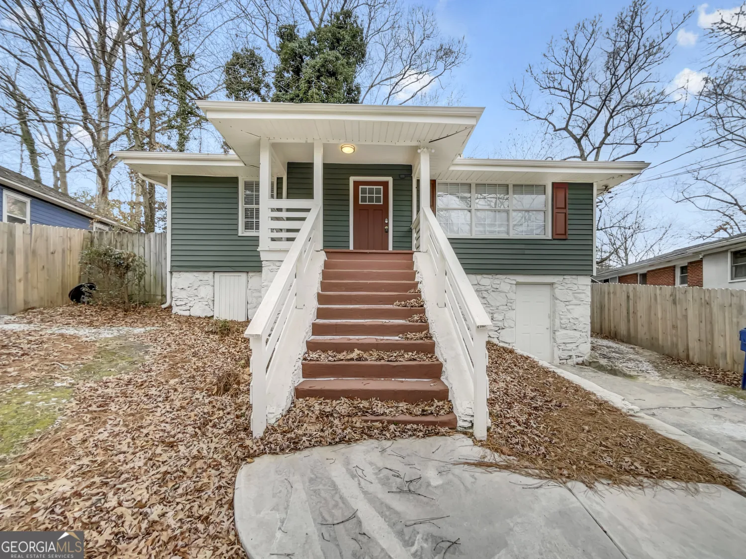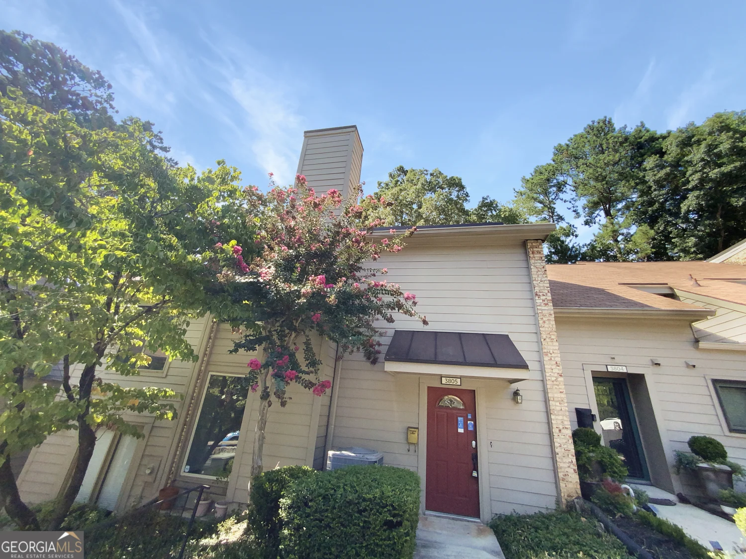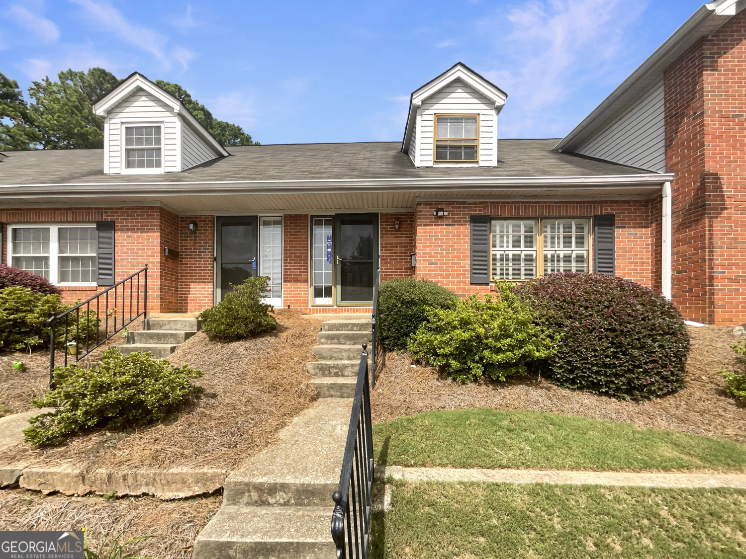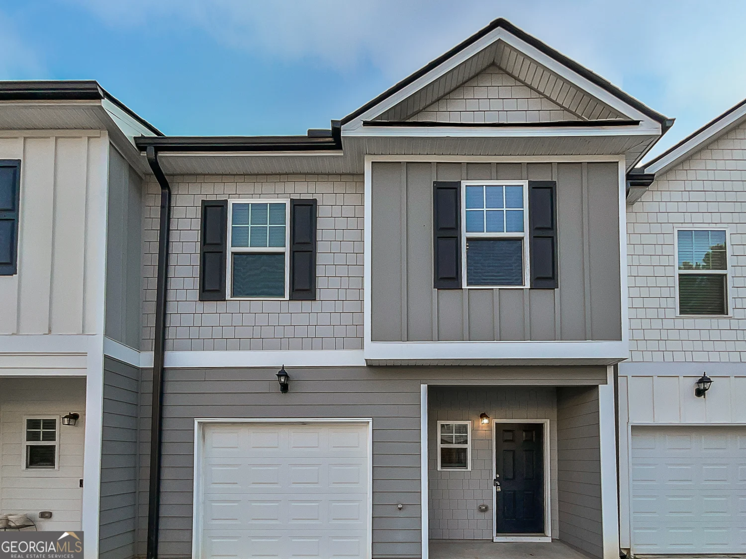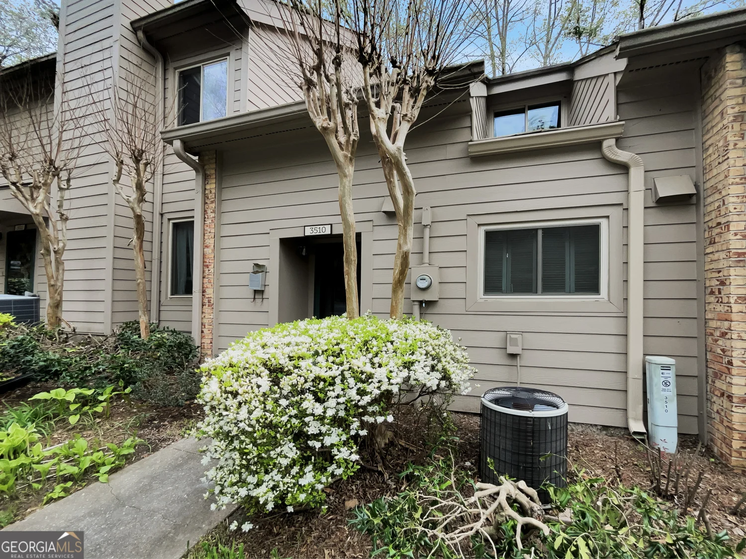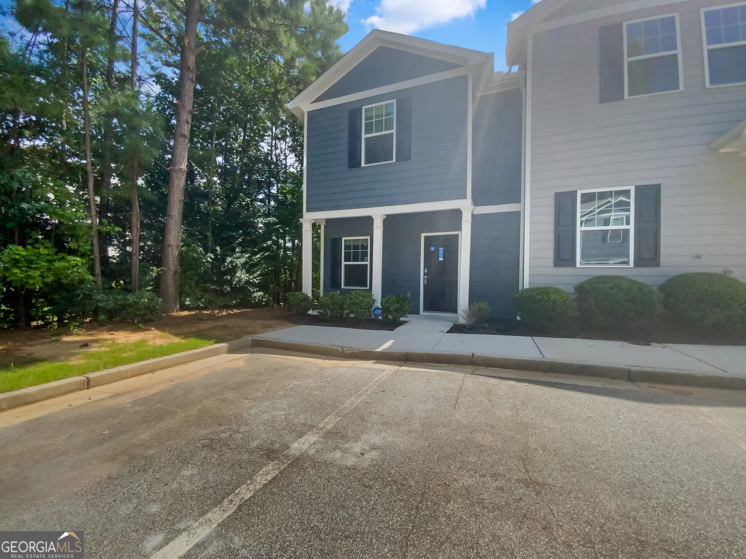2134 elinwood driveAtlanta, GA 30344
2134 elinwood driveAtlanta, GA 30344
Description
Welcome to this beautiful 4-bedroom, 2.5-bath home in the desirable Connally Estates! As you enter, you'll be greeted by gleaming hardwood floors that flow through the entry, family room, and dining room. The home also boasts stylish LVP, tile, and brand-new carpet for a fresh and modern feel throughout. Freshly painted walls add to the home's inviting atmosphere. The kitchen features elegant black granite countertops paired with crisp white cabinets, creating the perfect space for cooking and entertaining. Step outside to a spacious rear patio, ideal for gatherings with endless possibilities. With convenient access to major highways, shopping, dining, and more, this home truly has it all. Don't miss the opportunity to make it yours!
Property Details for 2134 Elinwood Drive
- Subdivision ComplexConnally Estates
- Architectural StyleBrick 3 Side, Traditional
- Parking FeaturesAttached, Carport
- Property AttachedYes
LISTING UPDATED:
- StatusActive
- MLS #10473316
- Days on Site70
- Taxes$3,239 / year
- MLS TypeResidential
- Year Built1962
- Lot Size0.37 Acres
- CountryFulton
LISTING UPDATED:
- StatusActive
- MLS #10473316
- Days on Site70
- Taxes$3,239 / year
- MLS TypeResidential
- Year Built1962
- Lot Size0.37 Acres
- CountryFulton
Building Information for 2134 Elinwood Drive
- StoriesTwo
- Year Built1962
- Lot Size0.3680 Acres
Payment Calculator
Term
Interest
Home Price
Down Payment
The Payment Calculator is for illustrative purposes only. Read More
Property Information for 2134 Elinwood Drive
Summary
Location and General Information
- Community Features: None
- Directions: Use GPS
- Coordinates: 33.692118,-84.458571
School Information
- Elementary School: Hamilton Holmes
- Middle School: Paul D West
- High School: Tri Cities
Taxes and HOA Information
- Parcel Number: 14 018700070876
- Tax Year: 2024
- Association Fee Includes: None
- Tax Lot: 1
Virtual Tour
Parking
- Open Parking: No
Interior and Exterior Features
Interior Features
- Cooling: Ceiling Fan(s), Central Air, Electric
- Heating: Central, Forced Air, Natural Gas
- Appliances: Dishwasher, Gas Water Heater, Microwave, Refrigerator
- Basement: Crawl Space
- Flooring: Carpet, Hardwood, Tile
- Interior Features: Other
- Levels/Stories: Two
- Kitchen Features: Breakfast Area, Solid Surface Counters
- Foundation: Block
- Total Half Baths: 1
- Bathrooms Total Integer: 3
- Bathrooms Total Decimal: 2
Exterior Features
- Accessibility Features: Accessible Entrance
- Construction Materials: Press Board
- Patio And Porch Features: Patio, Porch
- Roof Type: Composition
- Security Features: Carbon Monoxide Detector(s)
- Laundry Features: Other
- Pool Private: No
Property
Utilities
- Sewer: Public Sewer
- Utilities: None
- Water Source: Public
Property and Assessments
- Home Warranty: Yes
- Property Condition: Resale
Green Features
Lot Information
- Above Grade Finished Area: 1944
- Common Walls: No Common Walls
- Lot Features: Corner Lot, Sloped
Multi Family
- Number of Units To Be Built: Square Feet
Rental
Rent Information
- Land Lease: Yes
Public Records for 2134 Elinwood Drive
Tax Record
- 2024$3,239.00 ($269.92 / month)
Home Facts
- Beds4
- Baths2
- Total Finished SqFt1,944 SqFt
- Above Grade Finished1,944 SqFt
- StoriesTwo
- Lot Size0.3680 Acres
- StyleSingle Family Residence
- Year Built1962
- APN14 018700070876
- CountyFulton


