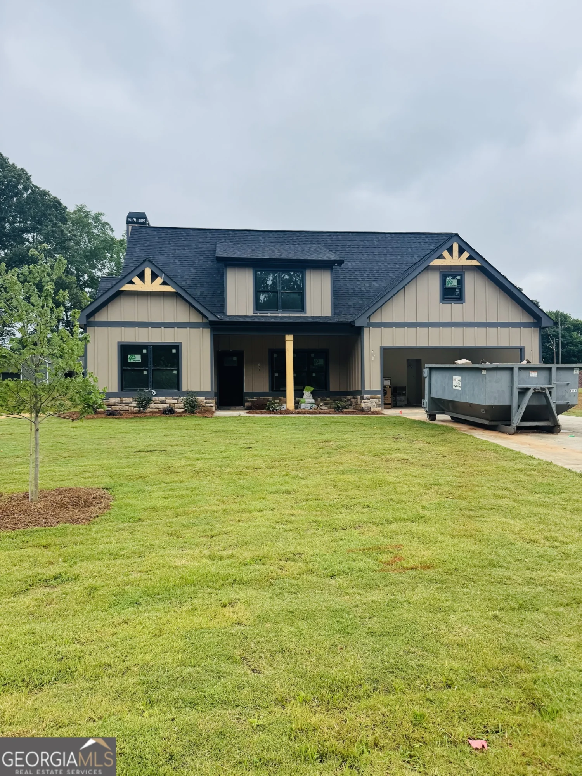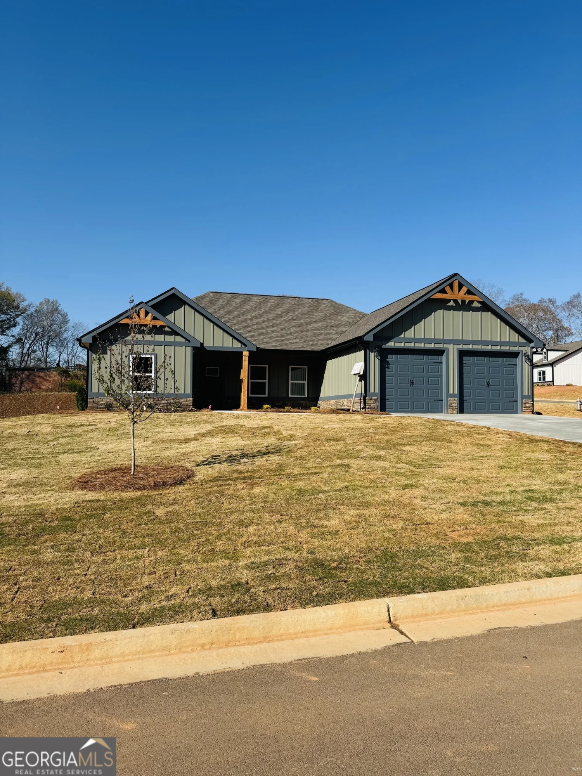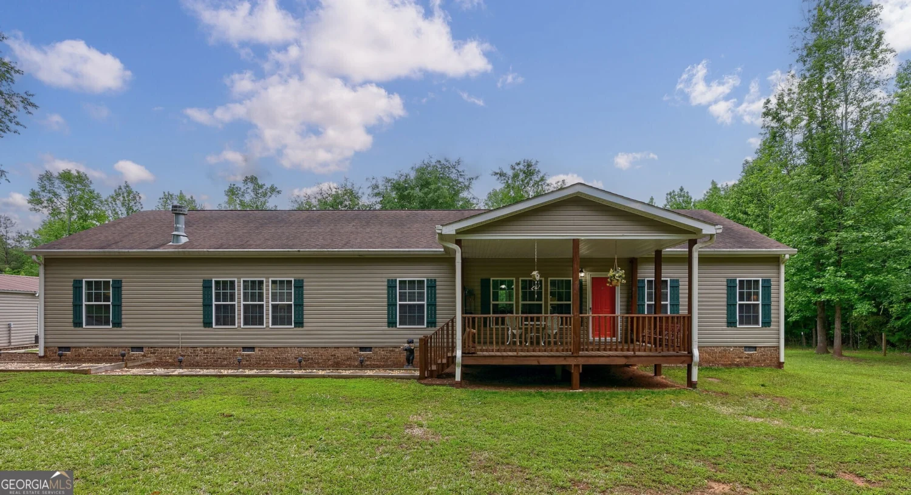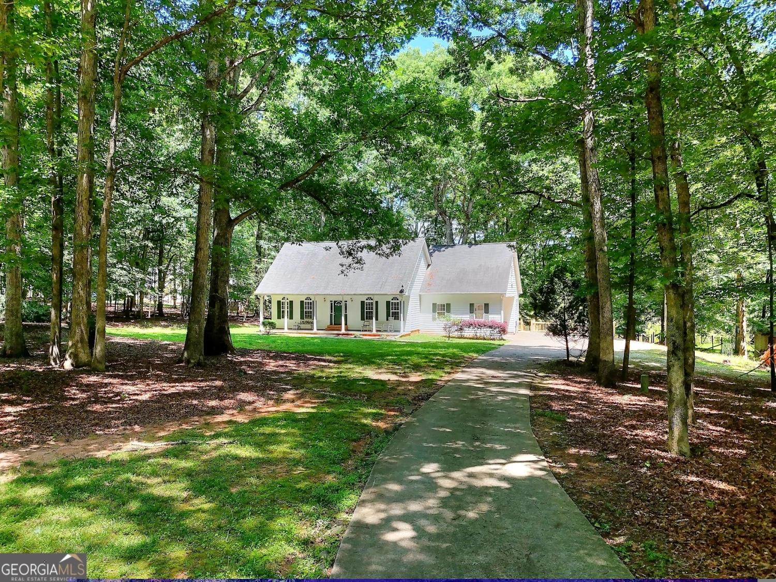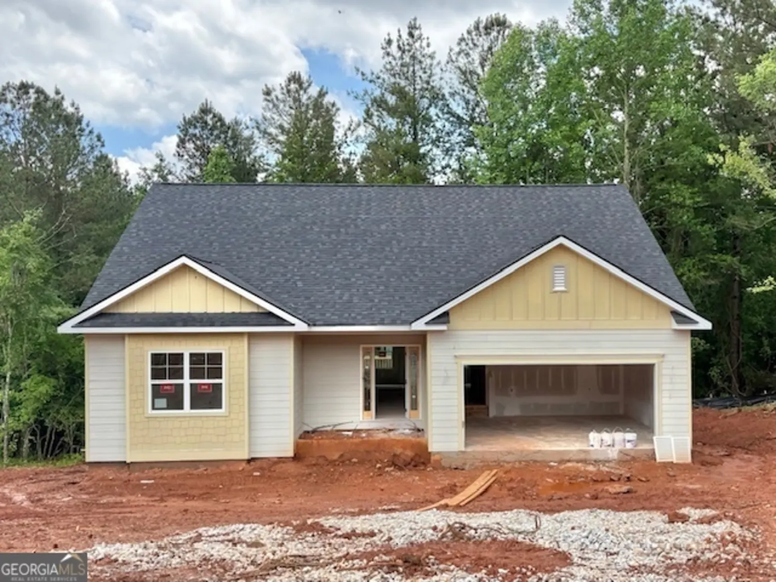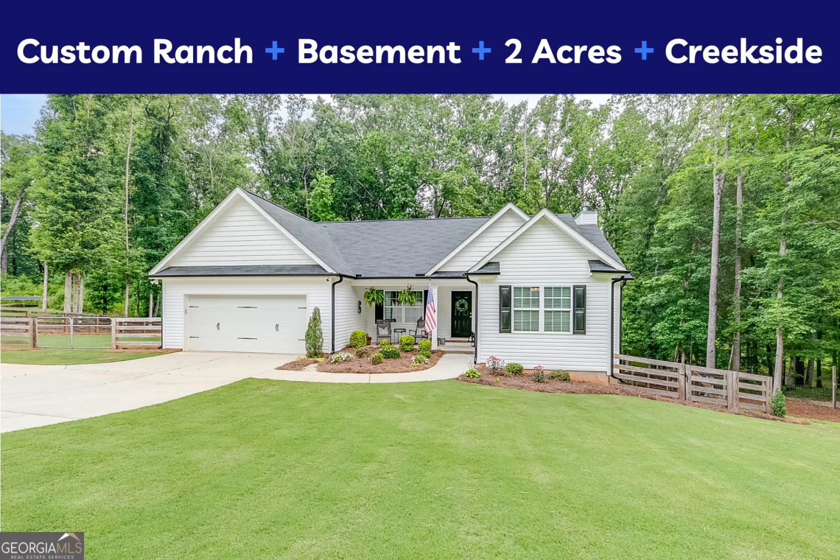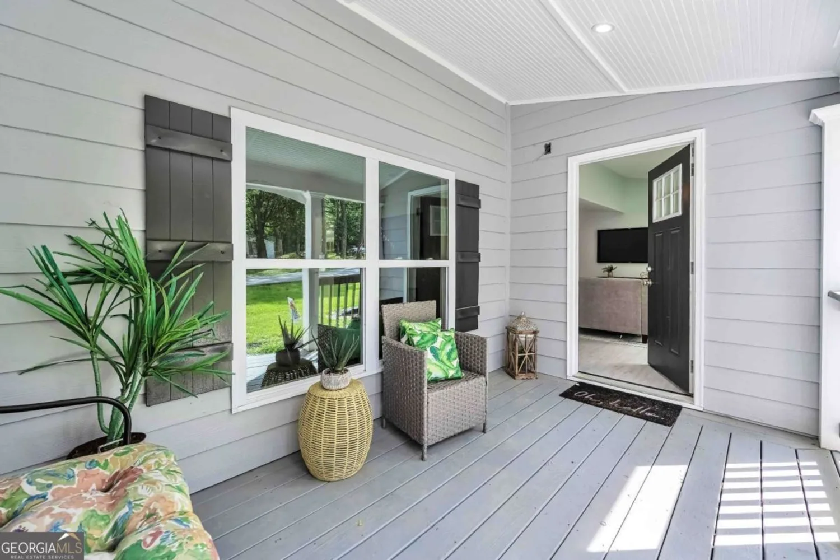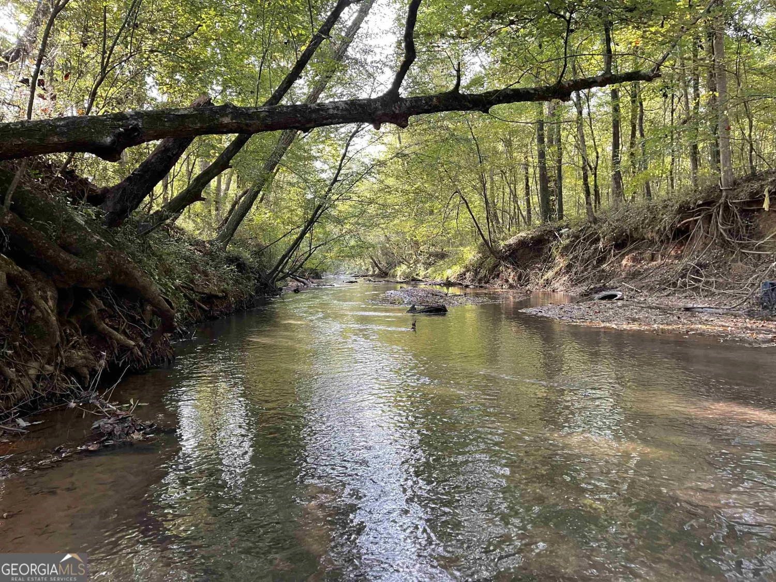104 eagle heights driveMaysville, GA 30558
104 eagle heights driveMaysville, GA 30558
Description
Better Than New! Seller incentives offered plus Lender credits offered that can be used towards closing costs if Preferred Lender is used. Reach out for details. Stunning 4 Bed, 3 Bath Home with Upgrades Galore! This beautifully designed 2023 built home offers a spacious open-concept floor plan with high-end finishes throughout. The gourmet eat-in kitchen offers custom cabinetry, granite countertops and stainless steel appliances. The large dining area flows seamlessly into the extra large great room perfect for entertaining! This floor plan is the ideal layout with the expansive primary suite with a spa like en-suite bath featuring quartz backsplash around the soaking tub. A thoughtfully designed in-law or roommate friendly plan, including a secondary bedroom with its own en-suite bath. Relax on the covered back porch, complete with TV hookup - perfect for game days! Shopping and restaurants close by - 10 minute drive to Tanger Outlets. ***Tons of Upgrades*** 12 x 20 Derksen storage building with electricity, lights and plugs - great for extra storage and/or workshop. Hot water recirculating system for virtually instant hot water throughout the home. Electric blinds for convenience and style. Energy-efficient insulation added to the attic and over the garage. Last but not least - a full irrigation system covering all four sides of the property! This home is truly move in ready with top tier upgrades you will not find in new construction. Schedule your showing today!!
Property Details for 104 Eagle Heights Drive
- Subdivision ComplexEagle Heights
- Architectural StyleBrick Front, Ranch
- Parking FeaturesAttached, Garage, Garage Door Opener, Kitchen Level
- Property AttachedNo
LISTING UPDATED:
- StatusActive
- MLS #10473347
- Days on Site89
- Taxes$645.4 / year
- HOA Fees$350 / month
- MLS TypeResidential
- Year Built2023
- Lot Size1.43 Acres
- CountryJackson
LISTING UPDATED:
- StatusActive
- MLS #10473347
- Days on Site89
- Taxes$645.4 / year
- HOA Fees$350 / month
- MLS TypeResidential
- Year Built2023
- Lot Size1.43 Acres
- CountryJackson
Building Information for 104 Eagle Heights Drive
- StoriesOne
- Year Built2023
- Lot Size1.4300 Acres
Payment Calculator
Term
Interest
Home Price
Down Payment
The Payment Calculator is for illustrative purposes only. Read More
Property Information for 104 Eagle Heights Drive
Summary
Location and General Information
- Community Features: None
- Directions: I85 to exit 147, Hwy 98 (Maysville / Commerce). Head towards Maysville, turn left onto Deadwyler Rd. Take a left onto Eagle Heights Drive. Property will be on right.
- Coordinates: 34.253088,-83.578557
School Information
- Elementary School: Maysville
- Middle School: East Jackson
- High School: East Jackson Comp
Taxes and HOA Information
- Parcel Number: 061A 071
- Tax Year: 2023
- Association Fee Includes: Reserve Fund
Virtual Tour
Parking
- Open Parking: No
Interior and Exterior Features
Interior Features
- Cooling: Ceiling Fan(s), Central Air
- Heating: Heat Pump
- Appliances: Dishwasher, Electric Water Heater, Ice Maker, Microwave, Oven/Range (Combo), Stainless Steel Appliance(s)
- Basement: None
- Fireplace Features: Factory Built, Family Room
- Flooring: Laminate
- Interior Features: Double Vanity, High Ceilings, In-Law Floorplan, Master On Main Level, Roommate Plan, Separate Shower, Soaking Tub, Split Bedroom Plan, Vaulted Ceiling(s), Walk-In Closet(s)
- Levels/Stories: One
- Main Bedrooms: 4
- Bathrooms Total Integer: 3
- Main Full Baths: 3
- Bathrooms Total Decimal: 3
Exterior Features
- Construction Materials: Brick
- Roof Type: Composition
- Laundry Features: In Hall
- Pool Private: No
Property
Utilities
- Sewer: Septic Tank
- Utilities: Cable Available, High Speed Internet, Underground Utilities
- Water Source: Public
- Electric: 220 Volts
Property and Assessments
- Home Warranty: Yes
- Property Condition: Resale
Green Features
Lot Information
- Above Grade Finished Area: 2316
- Lot Features: Level, Open Lot, Private
Multi Family
- Number of Units To Be Built: Square Feet
Rental
Rent Information
- Land Lease: Yes
Public Records for 104 Eagle Heights Drive
Tax Record
- 2023$645.40 ($53.78 / month)
Home Facts
- Beds4
- Baths3
- Total Finished SqFt2,316 SqFt
- Above Grade Finished2,316 SqFt
- StoriesOne
- Lot Size1.4300 Acres
- StyleSingle Family Residence
- Year Built2023
- APN061A 071
- CountyJackson
- Fireplaces1


