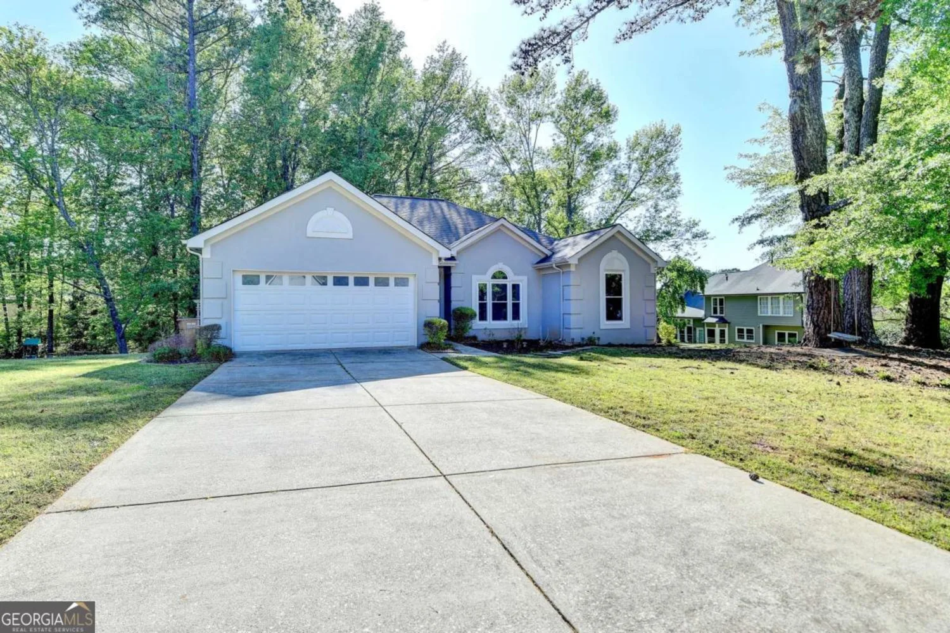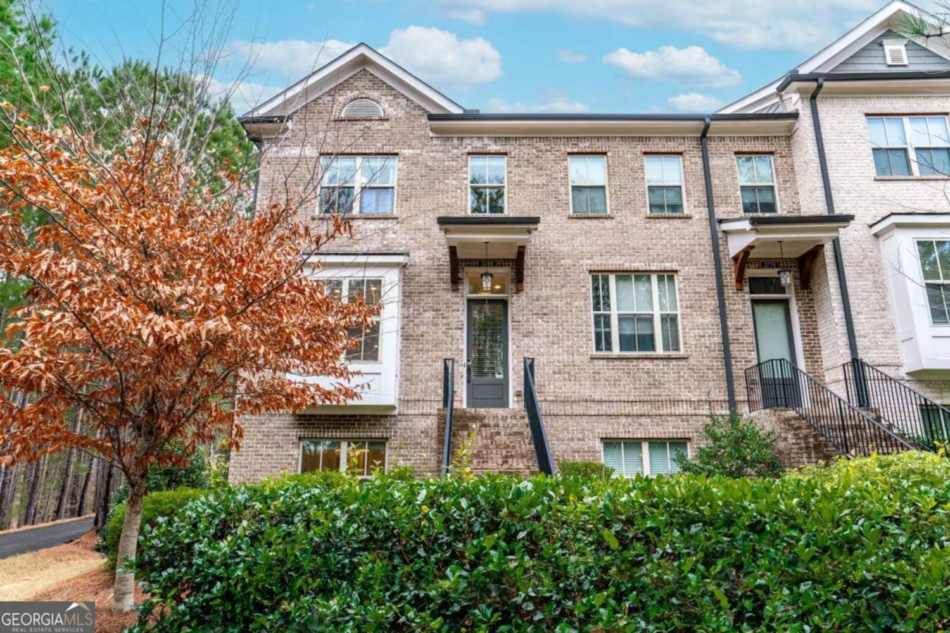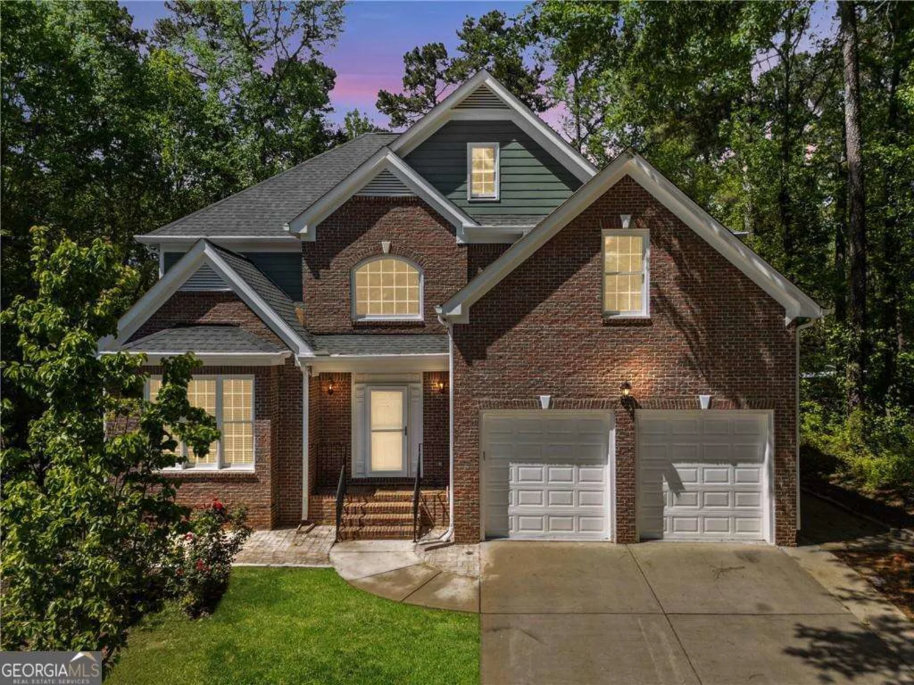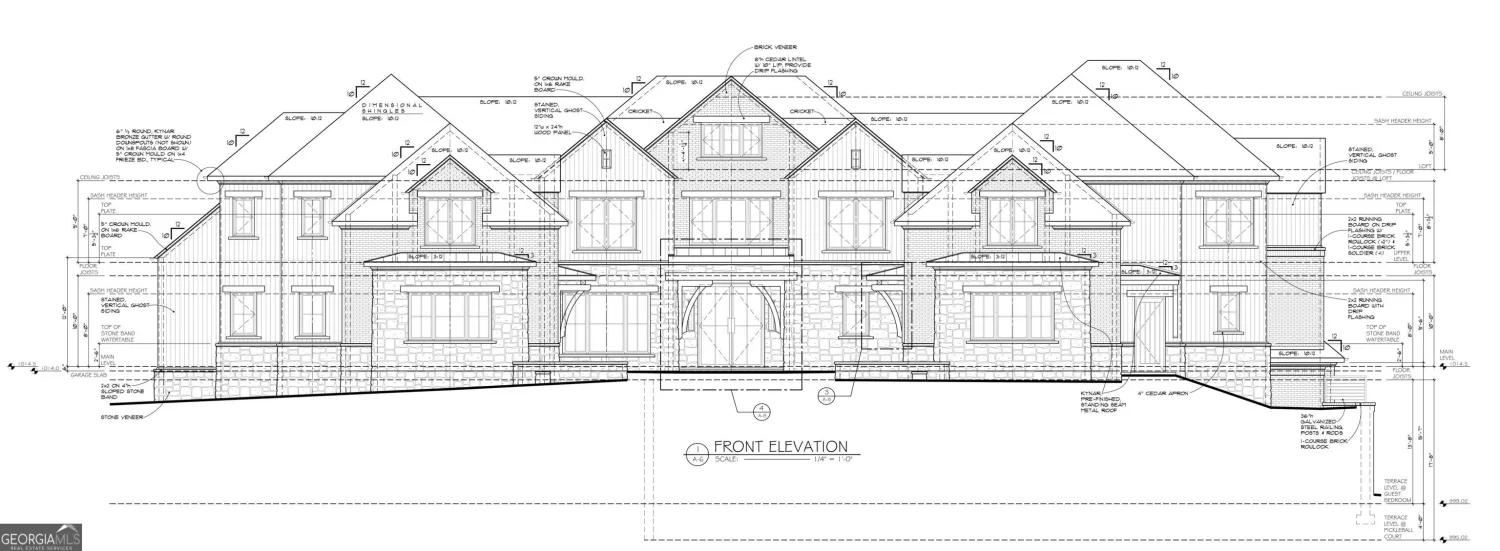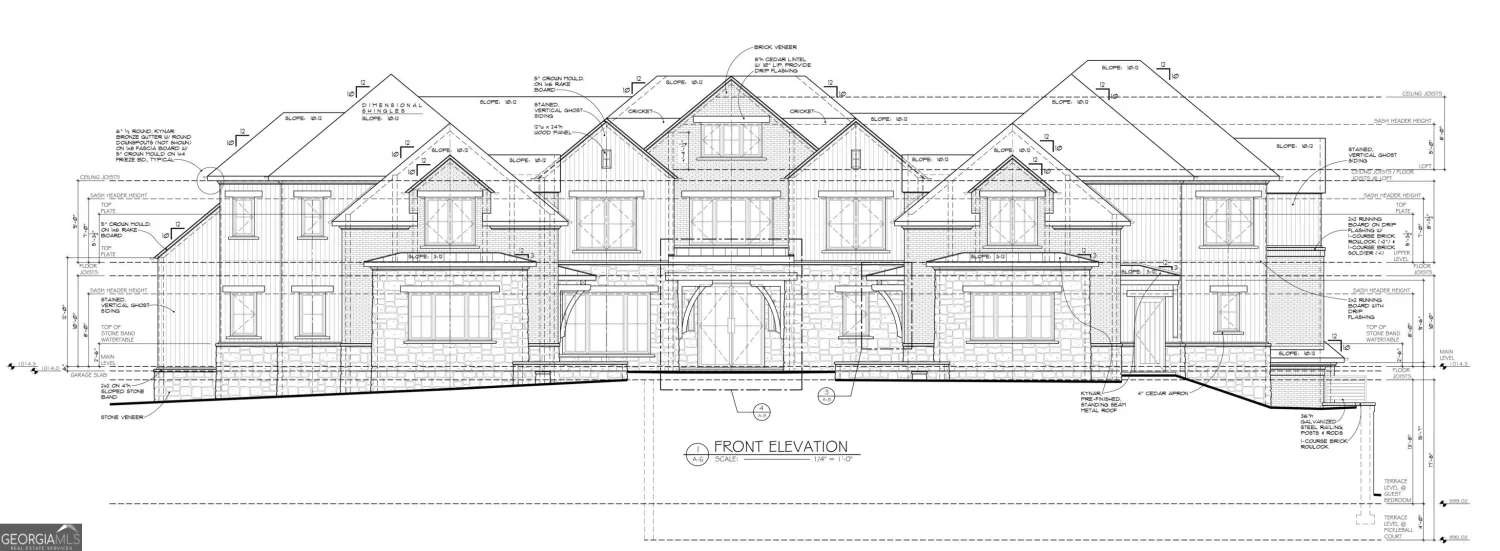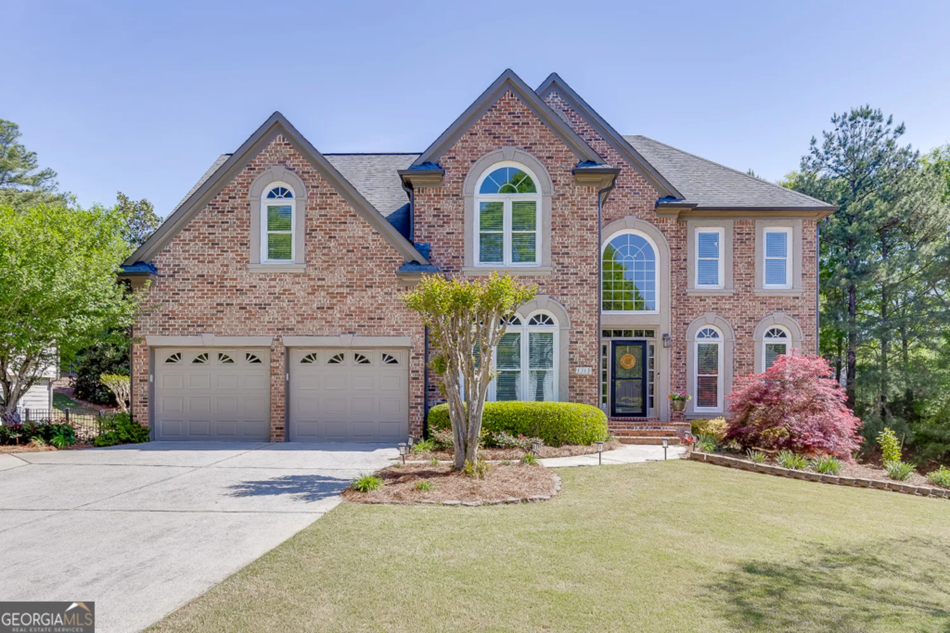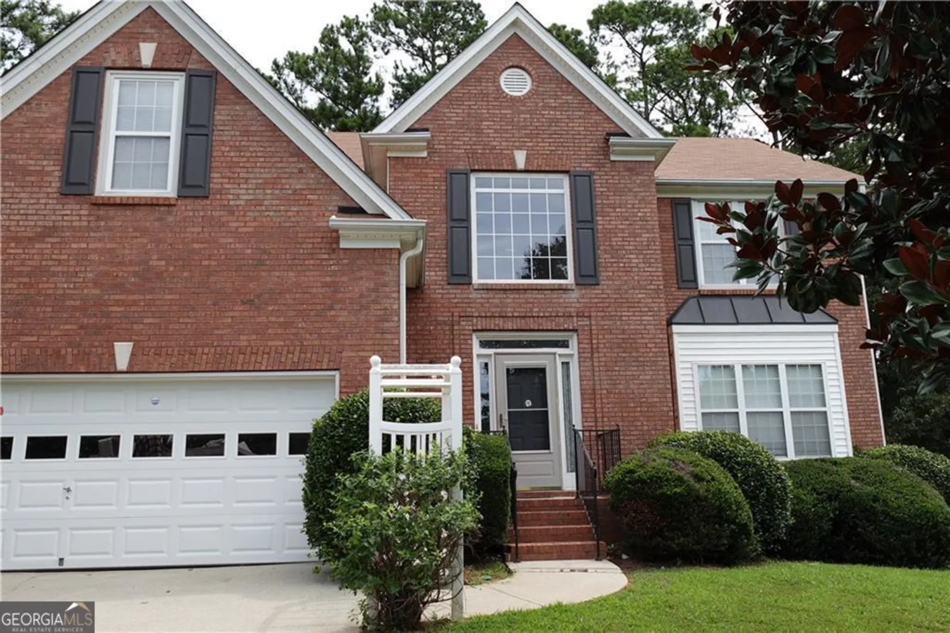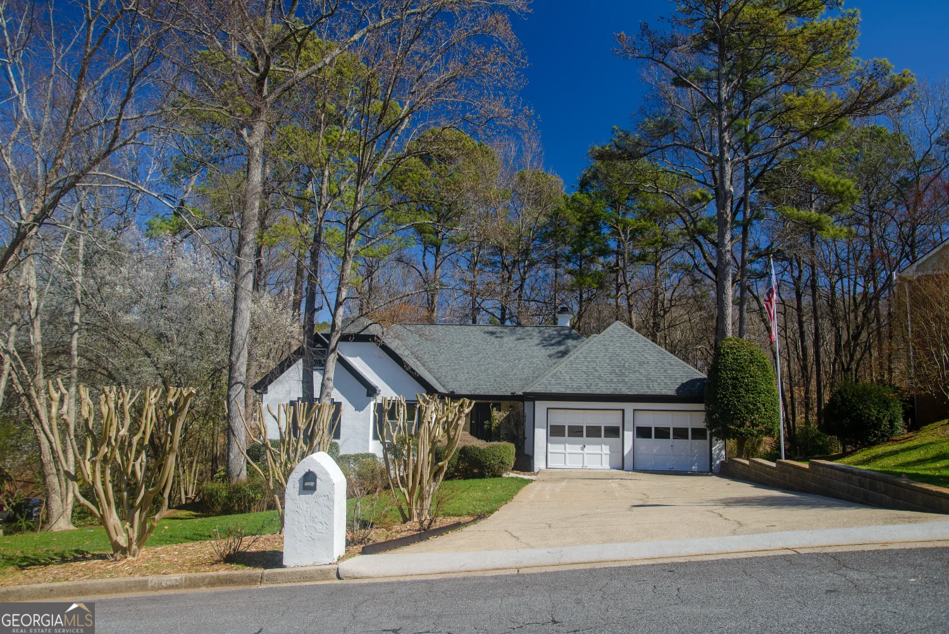4129 lansfaire terraceSuwanee, GA 30024
4129 lansfaire terraceSuwanee, GA 30024
Description
Welcome to the Lansfaire Community! Established on a corner lot, this charming home offers all you could want and MORE! The extensive driveway guides you to the front door, where you'll be met with the stunning grand foyer and staircase. As you proceed, the welcoming living room leads you into the formal dining room, where friendly gatherings are enjoyed. The main level also boasts the culinary lover's dream kitchen, featuring white cabinets, granite countertops, and stainless steel appliances. From here, entertaining guests with the natural light-filled family room will be easy. This level also highlights a homey bedroom and full bathroom for convenience. The upper level emphasizes the glamorous owner's suite with a cozy sitting area, separate tub and glass shower, and walk-in closet. Secondary bedrooms and a full bathroom further enhance this level. Looking for more space? The finished basement offers an additional bedroom and bathroom, a fun bar area, and ample room for you and your guests to take delight in. Feel free to take advantage of the spacious backyard as well. This home is a treasure and it could be yours. Schedule a showing TODAY!
Property Details for 4129 Lansfaire Terrace
- Subdivision ComplexLansfaire
- Architectural StyleBrick 3 Side, Traditional
- ExteriorOther
- Parking FeaturesAttached, Garage
- Property AttachedYes
LISTING UPDATED:
- StatusActive
- MLS #10473731
- Days on Site59
- Taxes$7,845 / year
- HOA Fees$825 / month
- MLS TypeResidential
- Year Built1997
- Lot Size0.42 Acres
- CountryGwinnett
LISTING UPDATED:
- StatusActive
- MLS #10473731
- Days on Site59
- Taxes$7,845 / year
- HOA Fees$825 / month
- MLS TypeResidential
- Year Built1997
- Lot Size0.42 Acres
- CountryGwinnett
Building Information for 4129 Lansfaire Terrace
- StoriesThree Or More
- Year Built1997
- Lot Size0.4200 Acres
Payment Calculator
Term
Interest
Home Price
Down Payment
The Payment Calculator is for illustrative purposes only. Read More
Property Information for 4129 Lansfaire Terrace
Summary
Location and General Information
- Community Features: Pool, Sidewalks, Street Lights
- Directions: Please use GPS for specific directions.
- Coordinates: 34.052907,-84.090153
School Information
- Elementary School: Level Creek
- Middle School: North Gwinnett
- High School: North Gwinnett
Taxes and HOA Information
- Parcel Number: R7250 296
- Tax Year: 2024
- Association Fee Includes: Maintenance Grounds
- Tax Lot: 116
Virtual Tour
Parking
- Open Parking: No
Interior and Exterior Features
Interior Features
- Cooling: Ceiling Fan(s), Central Air
- Heating: Central
- Appliances: Dishwasher, Microwave, Refrigerator
- Basement: Exterior Entry, Finished, Full, Interior Entry
- Fireplace Features: Family Room
- Flooring: Carpet, Hardwood, Tile
- Interior Features: High Ceilings, Tray Ceiling(s), Walk-In Closet(s)
- Levels/Stories: Three Or More
- Kitchen Features: Breakfast Area, Breakfast Bar, Breakfast Room, Pantry
- Main Bedrooms: 1
- Bathrooms Total Integer: 4
- Main Full Baths: 1
- Bathrooms Total Decimal: 4
Exterior Features
- Construction Materials: Brick
- Fencing: Back Yard
- Roof Type: Composition
- Security Features: Carbon Monoxide Detector(s), Smoke Detector(s)
- Laundry Features: Other
- Pool Private: No
Property
Utilities
- Sewer: Public Sewer
- Utilities: Electricity Available, Sewer Available, Water Available
- Water Source: Public
Property and Assessments
- Home Warranty: Yes
- Property Condition: Resale
Green Features
Lot Information
- Common Walls: No Common Walls
- Lot Features: Corner Lot
Multi Family
- Number of Units To Be Built: Square Feet
Rental
Rent Information
- Land Lease: Yes
Public Records for 4129 Lansfaire Terrace
Tax Record
- 2024$7,845.00 ($653.75 / month)
Home Facts
- Beds5
- Baths4
- StoriesThree Or More
- Lot Size0.4200 Acres
- StyleSingle Family Residence
- Year Built1997
- APNR7250 296
- CountyGwinnett
- Fireplaces1


