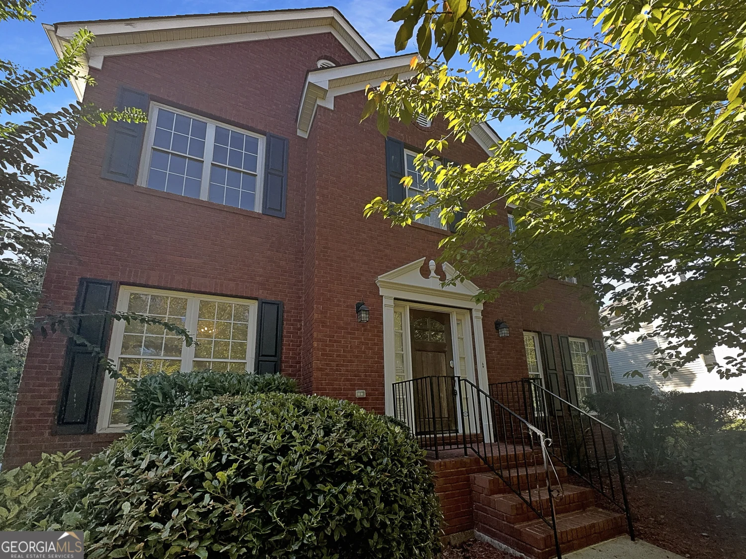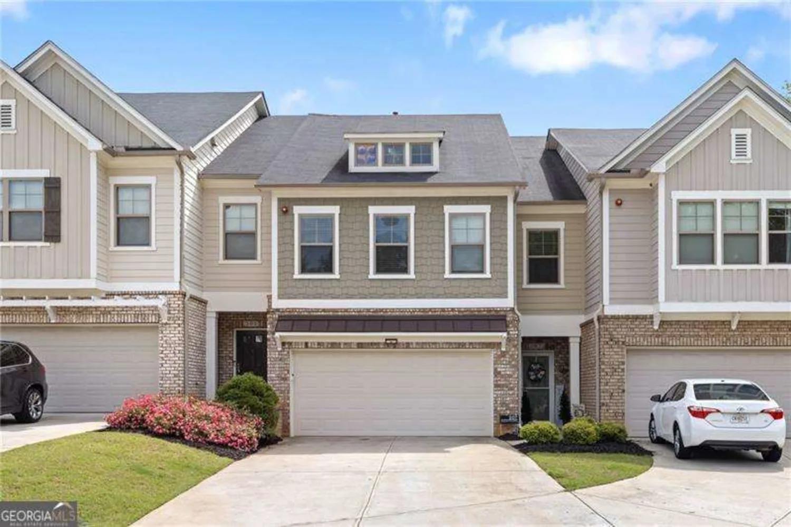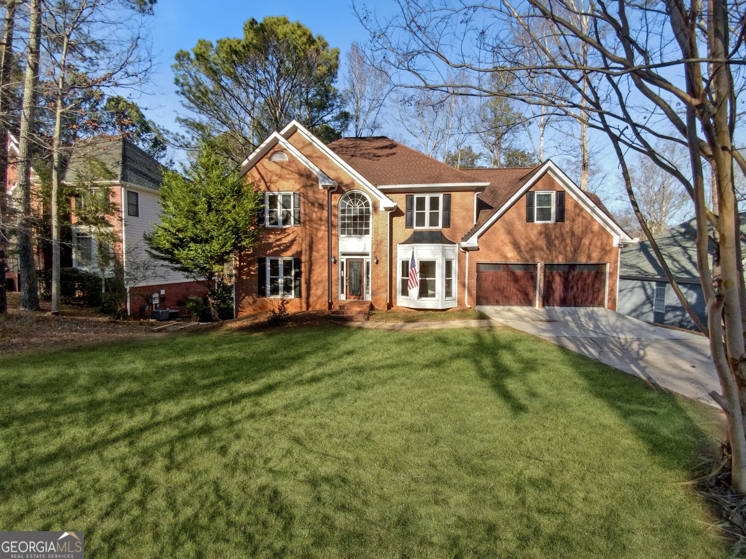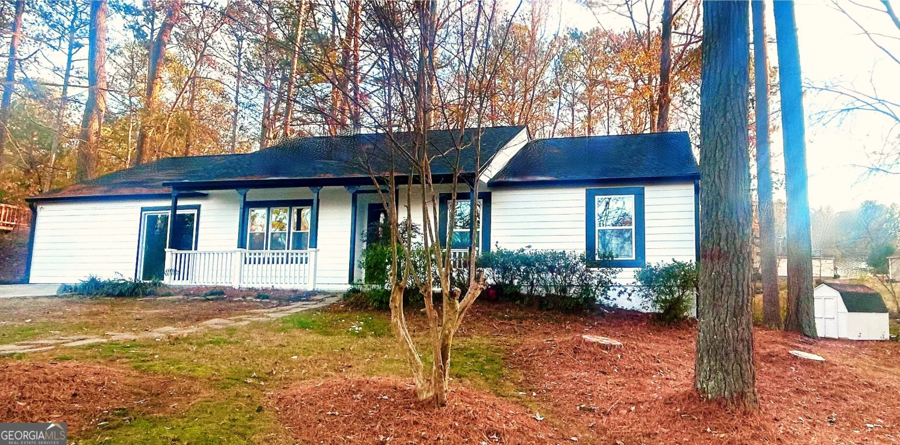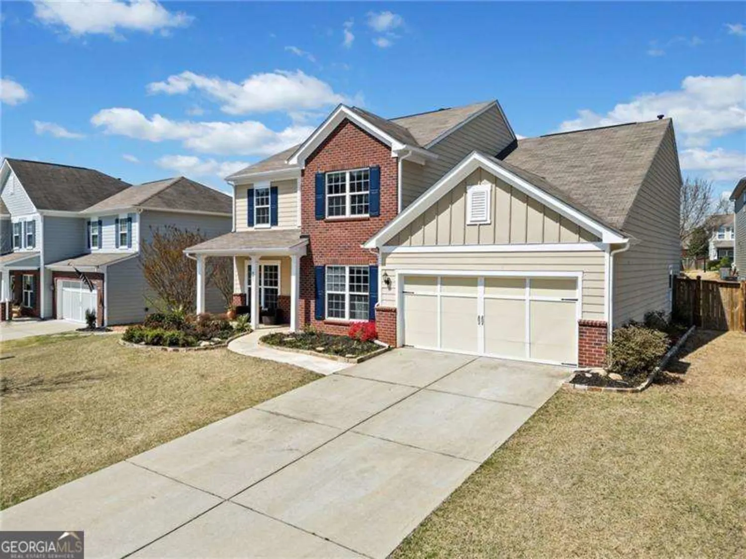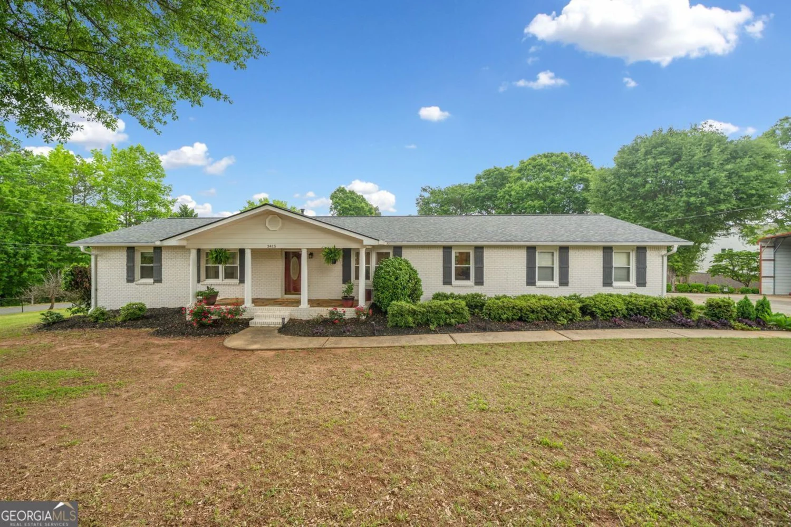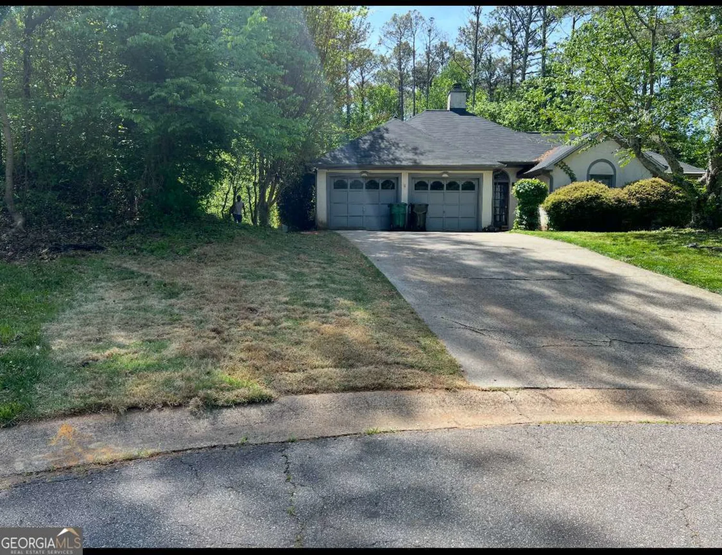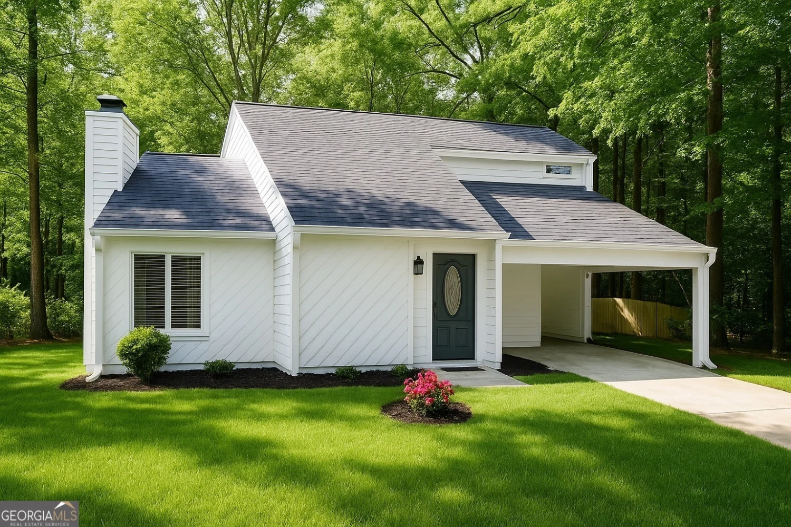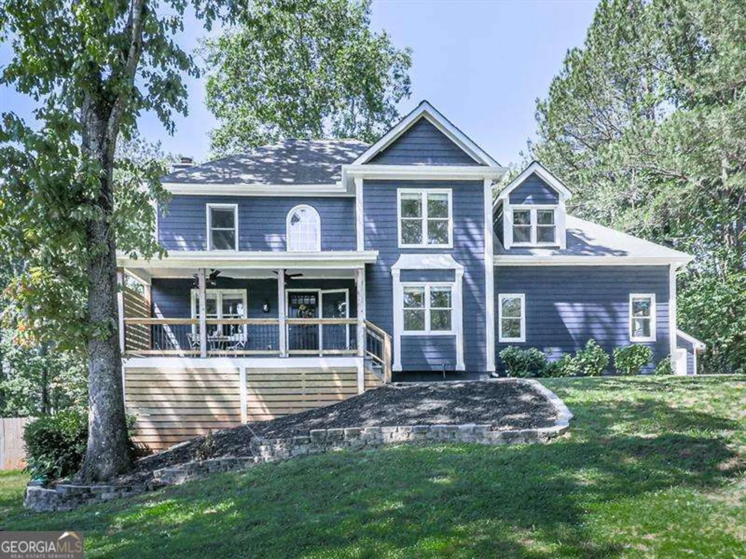352 lauren laneWoodstock, GA 30188
352 lauren laneWoodstock, GA 30188
Description
PRICE IMPROVEMENT! One owner, former Model Home! This 4 bedroom, 4 full bath home sits on the absolute premier lake lot in the highly sought after Villas at Claremore Lake! All the bells and whistles were included in this lovingly maintained model home. Full, finished walk-out terrace level with 1 bedroom, full bath, two bonus rooms and 9-foot smooth ceilings. Complete new HVAC system on the terrace level with 10-year warranty. Additional unfinished storage areas, as well. The terrace level patio has the perfect view of the lake. Primary suite on the main level, in addition to a secondary bedroom with full bath access. The primary suite has a second fireplace. The second floor features a huge, private bedroom with full bath. Stepless entry from garage to kitchen. New roof installed October 2022. The community offers wonderful amenities, including a pool, clubhouse, exercise room, walking trails, mountain views and a beautiful lake. Only minutes from downtown Woodstock and downtown Roswell. Amazing schools, shopping, and restaurants nearby. Priced for immediate sale. Don't let this unique property get away - call now!
Property Details for 352 Lauren Lane
- Subdivision ComplexVillas At Claremore Lake
- Architectural StyleBrick Front, Ranch, Traditional
- ExteriorDock, Other
- Parking FeaturesGarage, Garage Door Opener, Guest, Kitchen Level
- Property AttachedYes
- Waterfront FeaturesLake
LISTING UPDATED:
- StatusActive
- MLS #10473821
- Days on Site62
- Taxes$1,179 / year
- HOA Fees$300 / month
- MLS TypeResidential
- Year Built2004
- Lot Size0.08 Acres
- CountryCherokee
LISTING UPDATED:
- StatusActive
- MLS #10473821
- Days on Site62
- Taxes$1,179 / year
- HOA Fees$300 / month
- MLS TypeResidential
- Year Built2004
- Lot Size0.08 Acres
- CountryCherokee
Building Information for 352 Lauren Lane
- StoriesTwo
- Year Built2004
- Lot Size0.0800 Acres
Payment Calculator
Term
Interest
Home Price
Down Payment
The Payment Calculator is for illustrative purposes only. Read More
Property Information for 352 Lauren Lane
Summary
Location and General Information
- Community Features: Clubhouse, Fitness Center, Lake, Pool, Sidewalks, Street Lights, Walk To Schools, Near Shopping
- Directions: Hwy. 575 North to exit 7. Hwy. 92. go right off exit towards Roswell. Go about 3.4 miles and turn right onto Claremore Dr. Lauren Lane is on the left. GPS works. Sign in place.
- View: Lake, Mountain(s)
- Coordinates: 34.083636,-84.466256
School Information
- Elementary School: Little River Primary/Elementar
- Middle School: Mill Creek
- High School: River Ridge
Taxes and HOA Information
- Parcel Number: 15N24P 040
- Tax Year: 2023
- Association Fee Includes: Facilities Fee, Maintenance Structure, Maintenance Grounds, Management Fee, Reserve Fund, Trash
- Tax Lot: 0
Virtual Tour
Parking
- Open Parking: No
Interior and Exterior Features
Interior Features
- Cooling: Ceiling Fan(s), Central Air
- Heating: Central, Electric, Forced Air, Natural Gas
- Appliances: Dishwasher, Disposal, Dryer, Electric Water Heater, Microwave, Refrigerator, Stainless Steel Appliance(s), Washer
- Basement: Bath Finished, Concrete, Daylight, Exterior Entry, Finished, Full, Interior Entry
- Fireplace Features: Factory Built, Family Room, Gas Starter, Master Bedroom
- Flooring: Carpet, Hardwood, Vinyl
- Interior Features: Double Vanity, High Ceilings, Master On Main Level, Separate Shower, Split Bedroom Plan
- Levels/Stories: Two
- Window Features: Double Pane Windows, Skylight(s)
- Kitchen Features: Breakfast Area, Breakfast Bar, Solid Surface Counters
- Main Bedrooms: 2
- Bathrooms Total Integer: 4
- Main Full Baths: 2
- Bathrooms Total Decimal: 4
Exterior Features
- Construction Materials: Brick
- Patio And Porch Features: Deck, Porch
- Roof Type: Composition
- Security Features: Carbon Monoxide Detector(s), Smoke Detector(s)
- Laundry Features: Other
- Pool Private: No
Property
Utilities
- Sewer: Public Sewer
- Utilities: Cable Available, Electricity Available, High Speed Internet, Natural Gas Available, Phone Available, Sewer Available, Water Available
- Water Source: Public
- Electric: 220 Volts
Property and Assessments
- Home Warranty: Yes
- Property Condition: Resale
Green Features
Lot Information
- Above Grade Finished Area: 1927
- Common Walls: 2+ Common Walls
- Lot Features: Other, Sloped
- Waterfront Footage: Lake
Multi Family
- Number of Units To Be Built: Square Feet
Rental
Rent Information
- Land Lease: Yes
Public Records for 352 Lauren Lane
Tax Record
- 2023$1,179.00 ($98.25 / month)
Home Facts
- Beds4
- Baths4
- Total Finished SqFt3,359 SqFt
- Above Grade Finished1,927 SqFt
- Below Grade Finished1,432 SqFt
- StoriesTwo
- Lot Size0.0800 Acres
- StyleTownhouse
- Year Built2004
- APN15N24P 040
- CountyCherokee
- Fireplaces2


