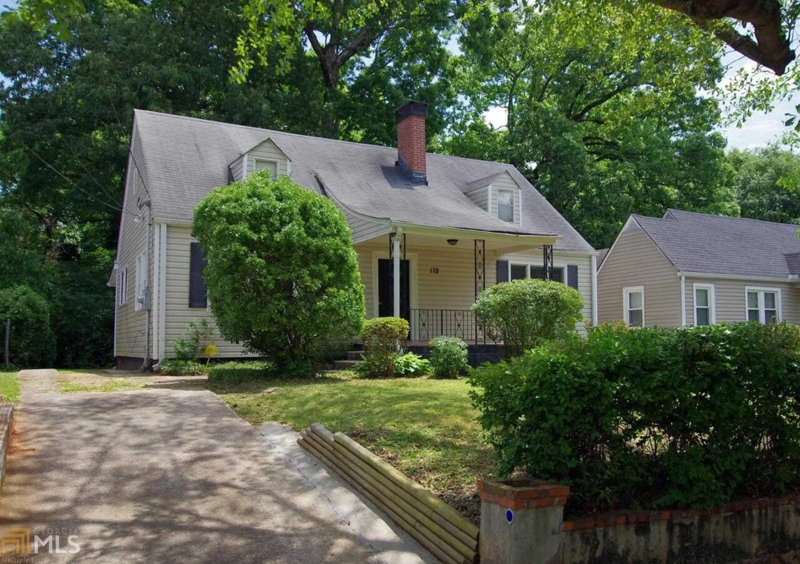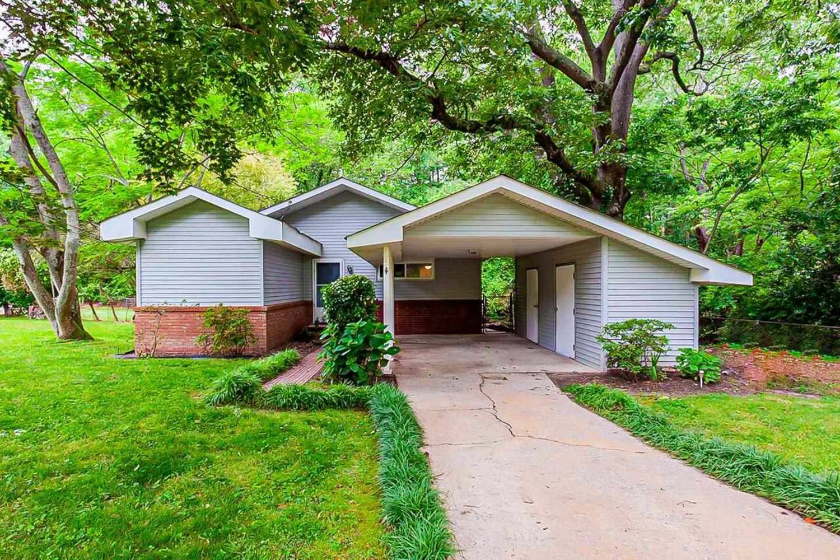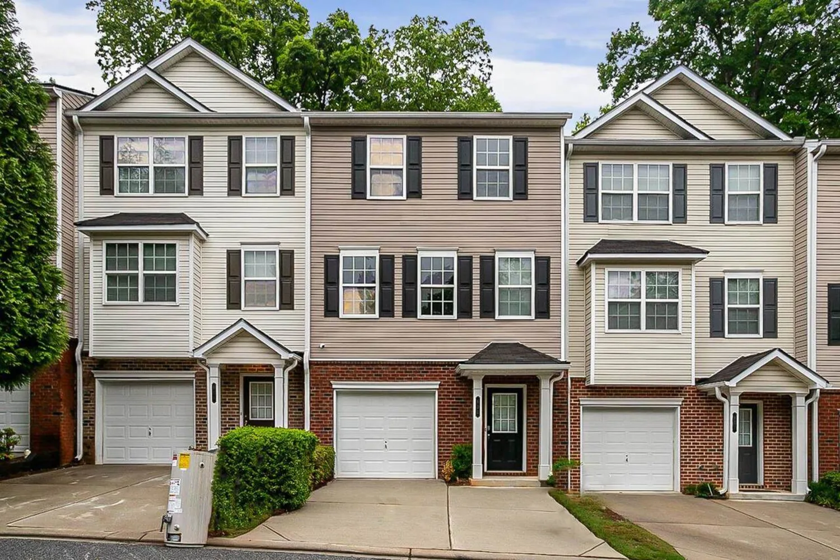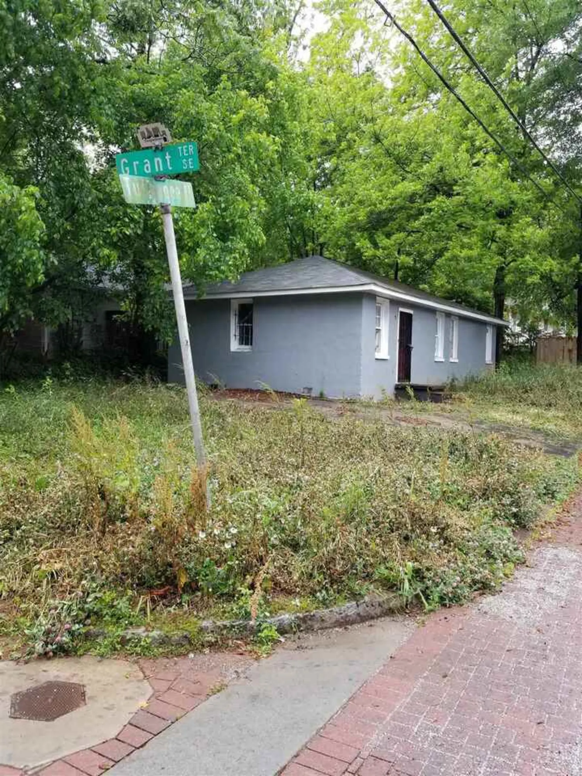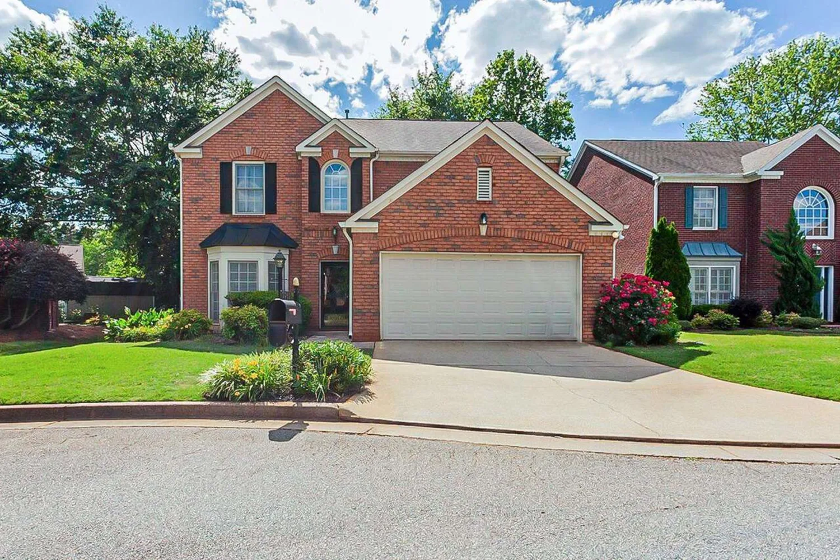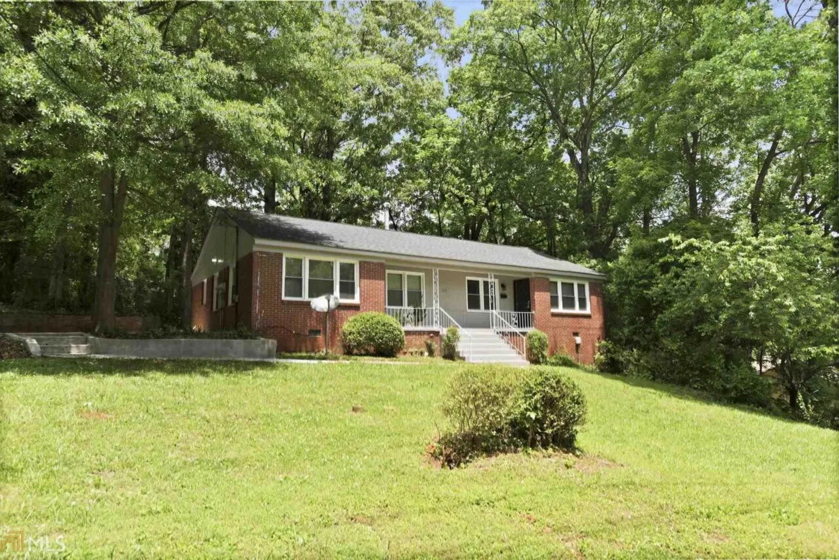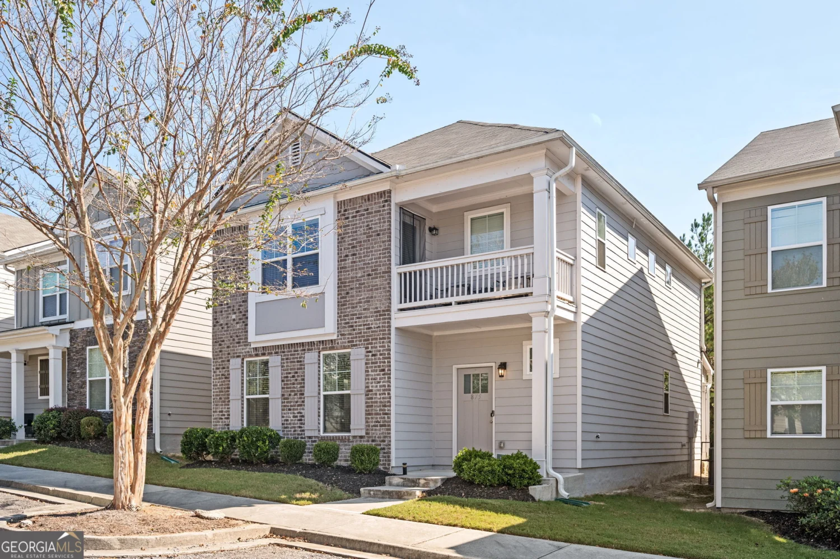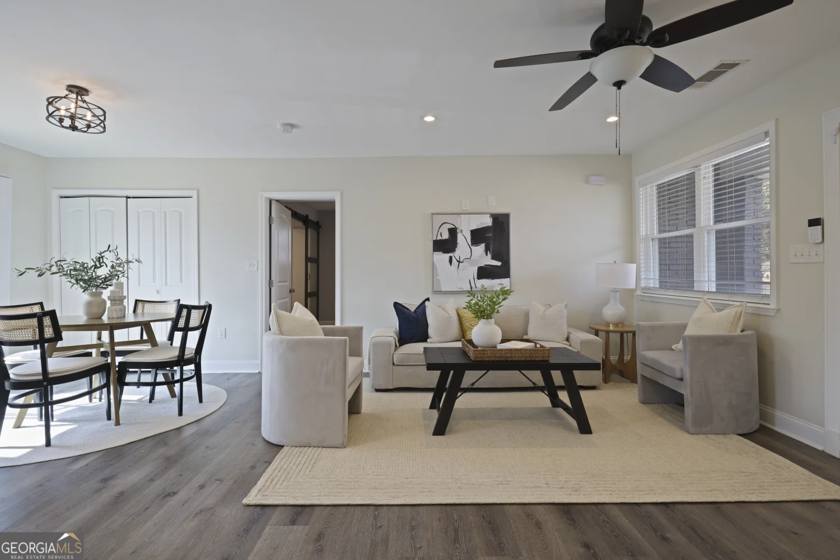380 birchmere swAtlanta, GA 30331
380 birchmere swAtlanta, GA 30331
Description
Spacious and inviting, this home features a cozy family room with a fireplace, perfect for relaxing evenings. The separate dining room offers an elegant space for gatherings, while the eat-in kitchen boasts sleek stainless-steel appliances for a modern touch. Upstairs, the primary suite is a true retreat with an ensuite bathroom featuring a separate soaking tub, walk-in shower, dual vanity, and a generous walk-in closet. Two additional bedrooms provide ample space for family or guests. Step outside to enjoy the private patio, ideal for outdoor entertaining. A spacious two-car garage completes this charming home. Don't miss out on this fantastic opportunity!
Property Details for 380 Birchmere SW
- Subdivision ComplexPromenade Oaks
- Architectural StyleTraditional
- Parking FeaturesGarage
- Property AttachedYes
- Waterfront FeaturesNo Dock Or Boathouse
LISTING UPDATED:
- StatusClosed
- MLS #10473936
- Days on Site17
- Taxes$1,703 / year
- MLS TypeResidential
- Year Built1995
- Lot Size0.47 Acres
- CountryFulton
LISTING UPDATED:
- StatusClosed
- MLS #10473936
- Days on Site17
- Taxes$1,703 / year
- MLS TypeResidential
- Year Built1995
- Lot Size0.47 Acres
- CountryFulton
Building Information for 380 Birchmere SW
- StoriesTwo
- Year Built1995
- Lot Size0.4710 Acres
Payment Calculator
Term
Interest
Home Price
Down Payment
The Payment Calculator is for illustrative purposes only. Read More
Property Information for 380 Birchmere SW
Summary
Location and General Information
- Community Features: None
- Directions: I-285W to 166W/Campbelton Rd. Travel 3.5 miles to Promenade Oaks Subdivision on right. Right on Promenade Dr. then left on Birchmere Close.
- Coordinates: 33.709016,-84.552249
School Information
- Elementary School: Randolph
- Middle School: Camp Creek
- High School: Westlake
Taxes and HOA Information
- Parcel Number: 14F007800030983
- Tax Year: 2024
- Association Fee Includes: Other
Virtual Tour
Parking
- Open Parking: No
Interior and Exterior Features
Interior Features
- Cooling: Central Air, Electric
- Heating: Central, Natural Gas
- Appliances: Dishwasher, Microwave
- Basement: None
- Fireplace Features: Family Room
- Flooring: Carpet
- Interior Features: Double Vanity, Walk-In Closet(s)
- Levels/Stories: Two
- Window Features: Double Pane Windows
- Kitchen Features: Breakfast Area
- Foundation: Slab
- Total Half Baths: 1
- Bathrooms Total Integer: 3
- Bathrooms Total Decimal: 2
Exterior Features
- Construction Materials: Concrete
- Patio And Porch Features: Patio
- Roof Type: Composition
- Laundry Features: In Kitchen, Laundry Closet
- Pool Private: No
Property
Utilities
- Sewer: Public Sewer
- Utilities: Cable Available, Electricity Available, Phone Available, Water Available
- Water Source: Public
Property and Assessments
- Home Warranty: Yes
- Property Condition: Resale
Green Features
- Green Energy Efficient: Thermostat
Lot Information
- Above Grade Finished Area: 1790
- Common Walls: No Common Walls
- Lot Features: Private
- Waterfront Footage: No Dock Or Boathouse
Multi Family
- Number of Units To Be Built: Square Feet
Rental
Rent Information
- Land Lease: Yes
Public Records for 380 Birchmere SW
Tax Record
- 2024$1,703.00 ($141.92 / month)
Home Facts
- Beds3
- Baths2
- Total Finished SqFt1,790 SqFt
- Above Grade Finished1,790 SqFt
- StoriesTwo
- Lot Size0.4710 Acres
- StyleSingle Family Residence
- Year Built1995
- APN14F007800030983
- CountyFulton
- Fireplaces1


