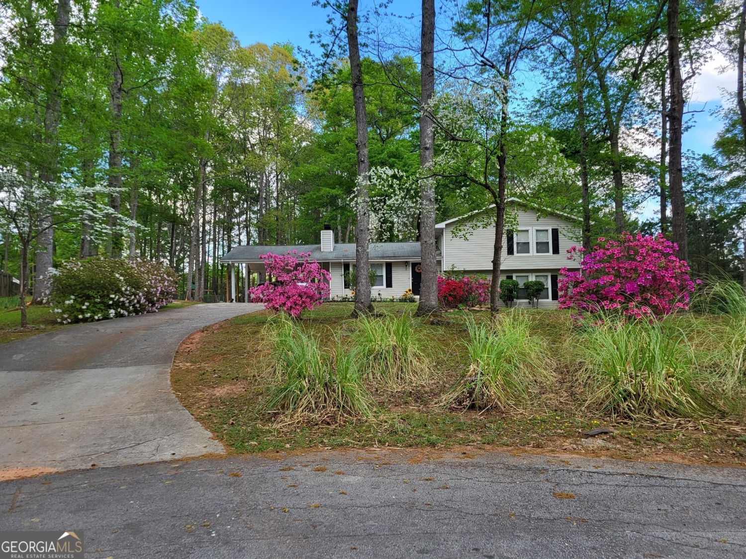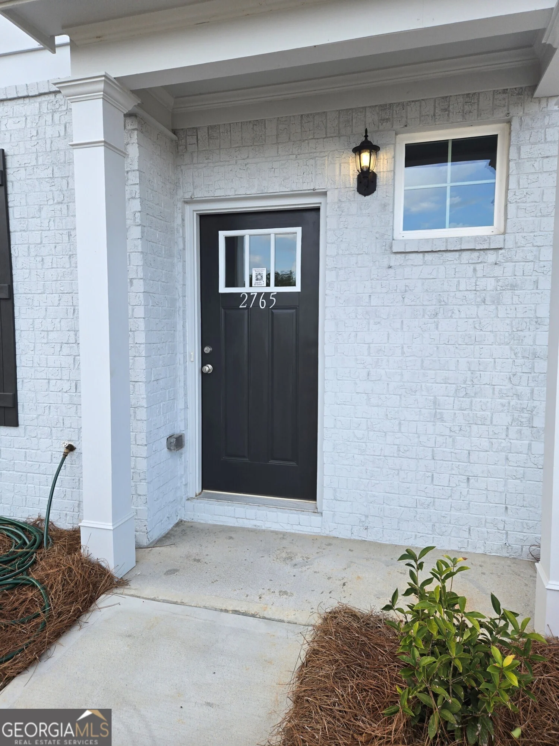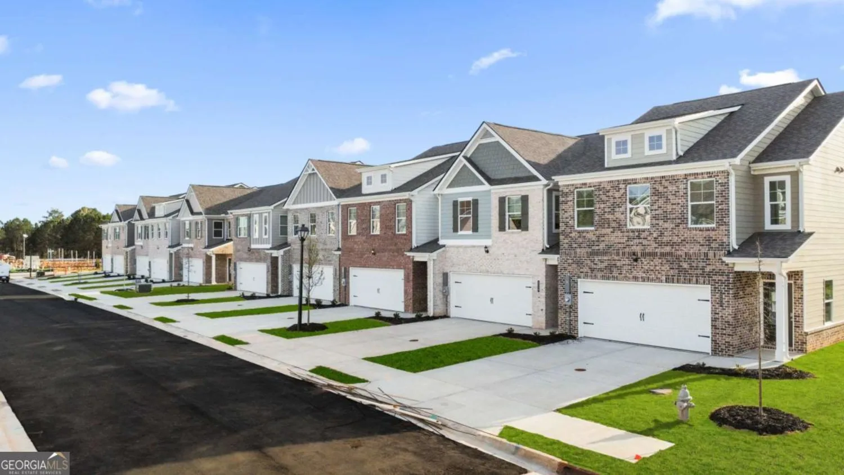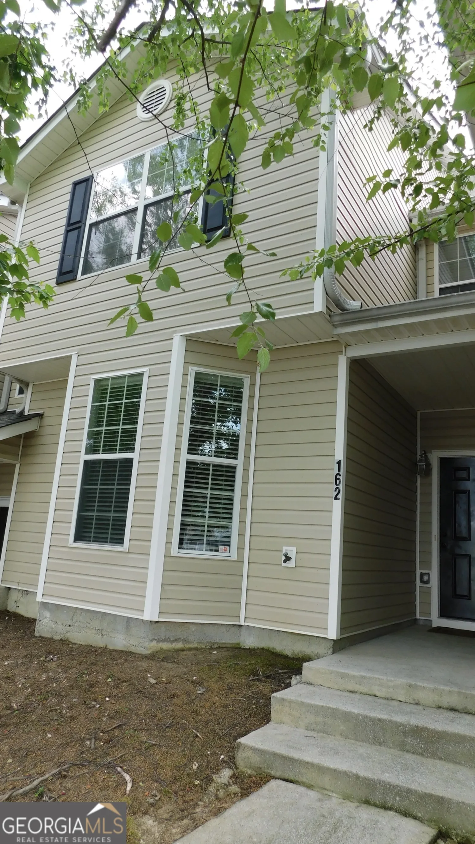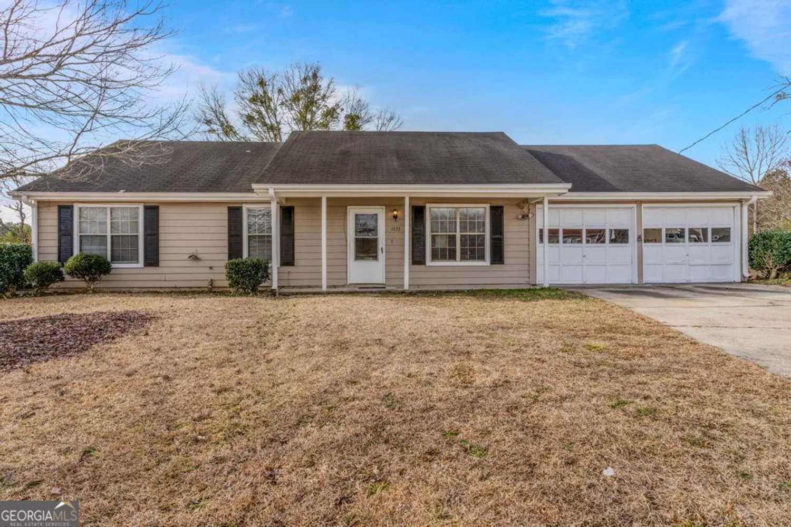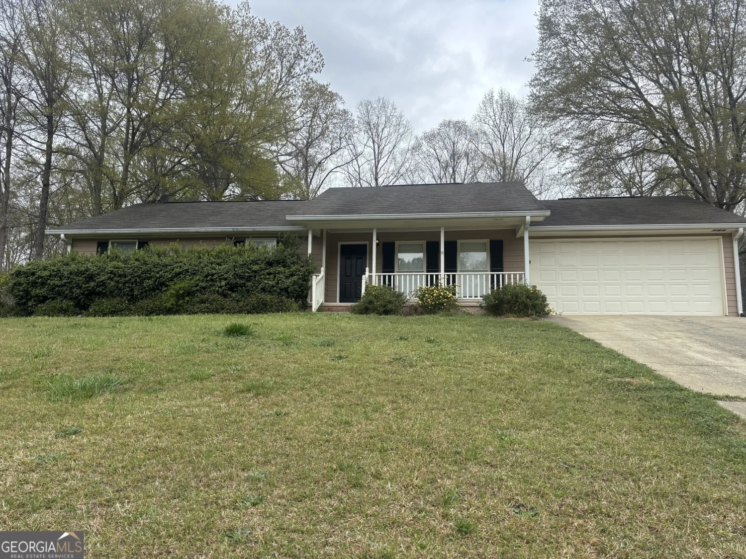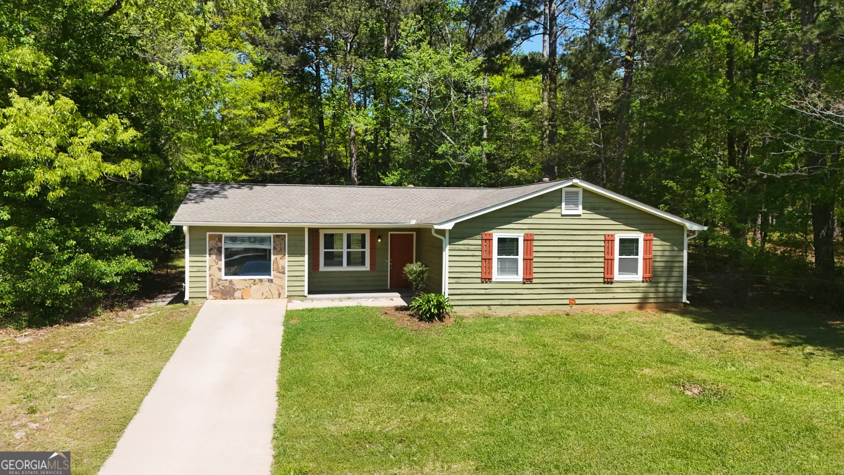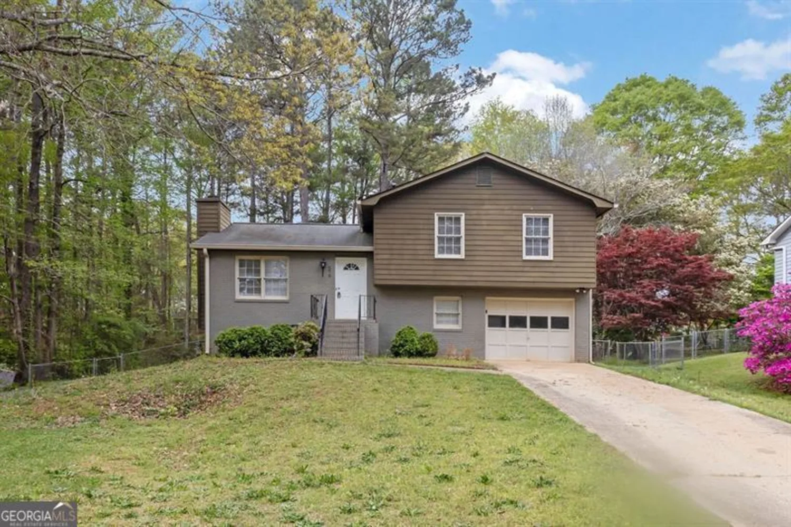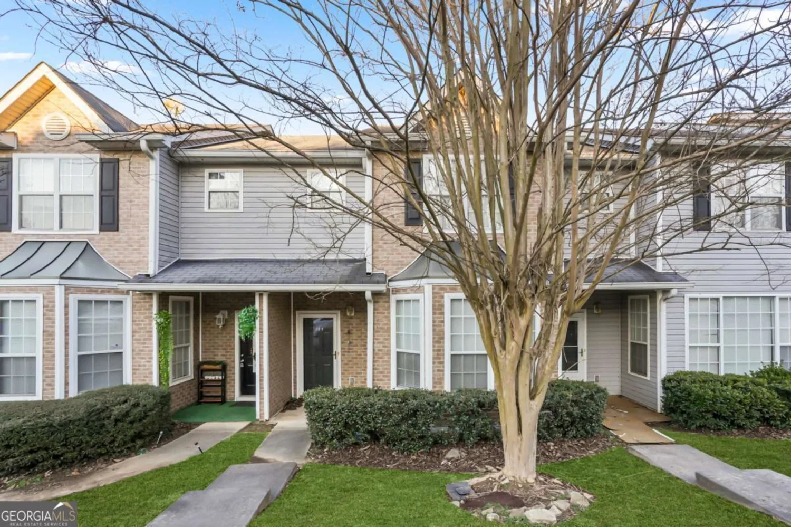4902 cedar court seConyers, GA 30094
4902 cedar court seConyers, GA 30094
Description
Discover your perfect retreat at 4902 Cedar Creek in the heart of Conyers. This meticulously maintained home offers a generous layout with contemporary finishes, creating an ideal space for both relaxation and entertainment. Sunlight streams through large windows, illuminating each room and creating a bright, inviting atmosphere throughout. Step outside to find a tranquil backyard oasis, perfect for hosting gatherings or enjoying quiet evenings under the stars. Situated in a prime location, this charming property provides easy access to local shopping, dining, and schools, striking the perfect balance between comfort and convenience. Don't let this exceptional opportunity slip away Co make 4902 Cedar Creek your new home and start creating lasting memories in this delightful Conyers gem.
Property Details for 4902 Cedar Court SE
- Subdivision ComplexCedar Brook Sec U6
- Architectural StyleBrick Front, Other, Ranch, Traditional
- ExteriorBalcony, Garden
- Parking FeaturesGarage
- Property AttachedYes
LISTING UPDATED:
- StatusActive
- MLS #10473939
- Days on Site58
- Taxes$3,975 / year
- MLS TypeResidential
- Year Built1987
- Lot Size0.47 Acres
- CountryRockdale
LISTING UPDATED:
- StatusActive
- MLS #10473939
- Days on Site58
- Taxes$3,975 / year
- MLS TypeResidential
- Year Built1987
- Lot Size0.47 Acres
- CountryRockdale
Building Information for 4902 Cedar Court SE
- StoriesOne
- Year Built1987
- Lot Size0.4680 Acres
Payment Calculator
Term
Interest
Home Price
Down Payment
The Payment Calculator is for illustrative purposes only. Read More
Property Information for 4902 Cedar Court SE
Summary
Location and General Information
- Community Features: None
- Directions: google maps
- View: City, Mountain(s)
- Coordinates: 33.554674,-84.024088
School Information
- Elementary School: Barksdale
- Middle School: Gen Ray Davis
- High School: Salem
Taxes and HOA Information
- Parcel Number: 051C010241
- Tax Year: 2023
- Association Fee Includes: None
Virtual Tour
Parking
- Open Parking: No
Interior and Exterior Features
Interior Features
- Cooling: Central Air
- Heating: Central
- Appliances: Dishwasher, Microwave, Refrigerator
- Basement: Crawl Space
- Fireplace Features: Family Room
- Flooring: Hardwood, Tile
- Interior Features: Double Vanity, High Ceilings, Separate Shower, Soaking Tub, Walk-In Closet(s)
- Levels/Stories: One
- Kitchen Features: Breakfast Area, Breakfast Room, Solid Surface Counters, Walk-in Pantry
- Foundation: Slab
- Main Bedrooms: 3
- Bathrooms Total Integer: 2
- Main Full Baths: 2
- Bathrooms Total Decimal: 2
Exterior Features
- Construction Materials: Vinyl Siding
- Fencing: Back Yard
- Patio And Porch Features: Deck, Patio
- Roof Type: Composition
- Laundry Features: Common Area
- Pool Private: No
Property
Utilities
- Sewer: Public Sewer
- Utilities: Cable Available, Electricity Available, Natural Gas Available, Phone Available, Sewer Available, Underground Utilities, Water Available
- Water Source: Public
- Electric: 220 Volts
Property and Assessments
- Home Warranty: Yes
- Property Condition: Resale
Green Features
Lot Information
- Above Grade Finished Area: 2257
- Common Walls: No Common Walls
- Lot Features: Private
Multi Family
- Number of Units To Be Built: Square Feet
Rental
Rent Information
- Land Lease: Yes
Public Records for 4902 Cedar Court SE
Tax Record
- 2023$3,975.00 ($331.25 / month)
Home Facts
- Beds3
- Baths2
- Total Finished SqFt2,257 SqFt
- Above Grade Finished2,257 SqFt
- StoriesOne
- Lot Size0.4680 Acres
- StyleSingle Family Residence
- Year Built1987
- APN051C010241
- CountyRockdale
- Fireplaces1


