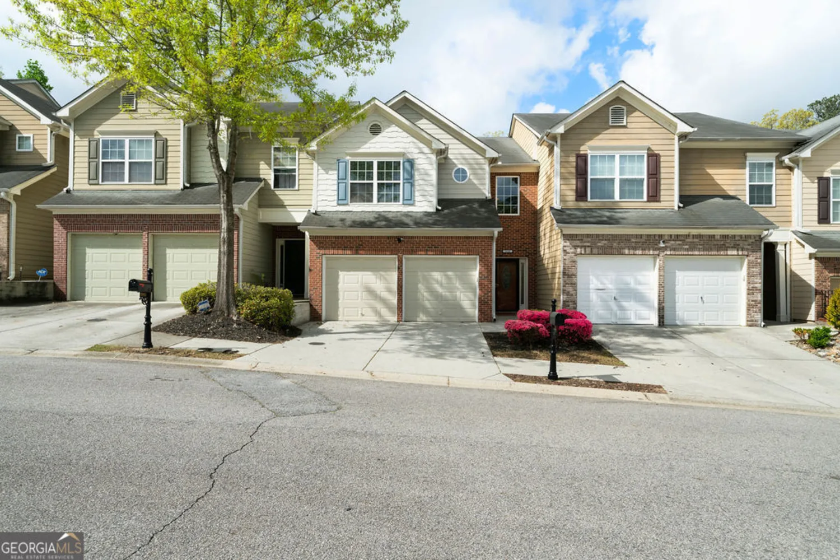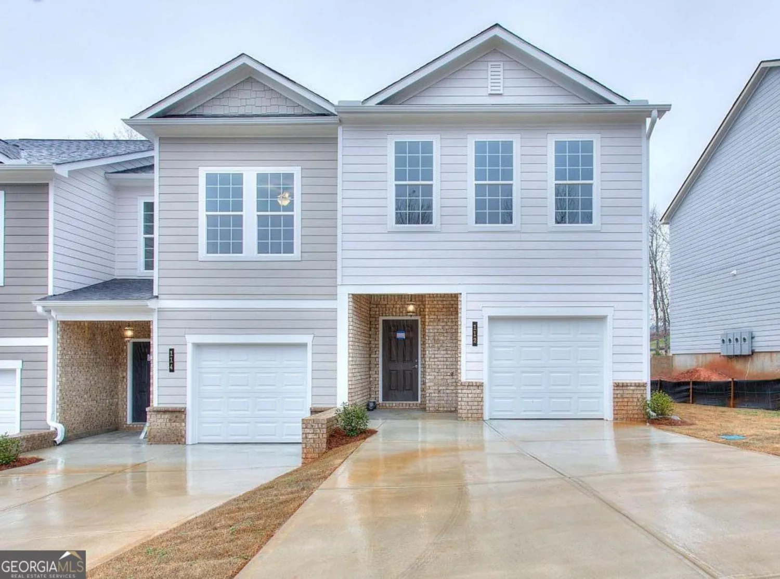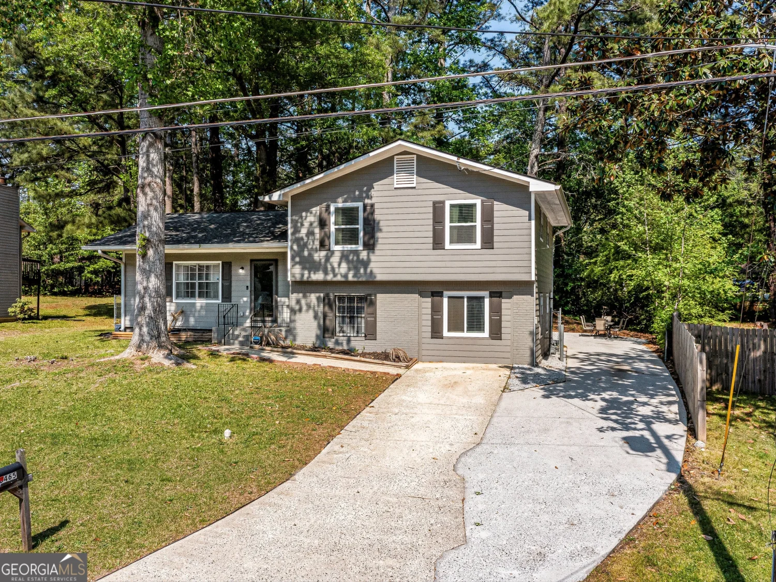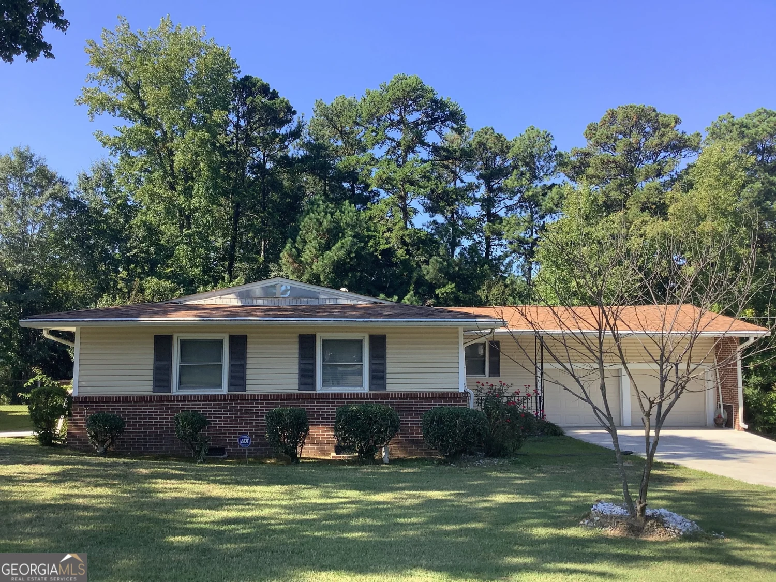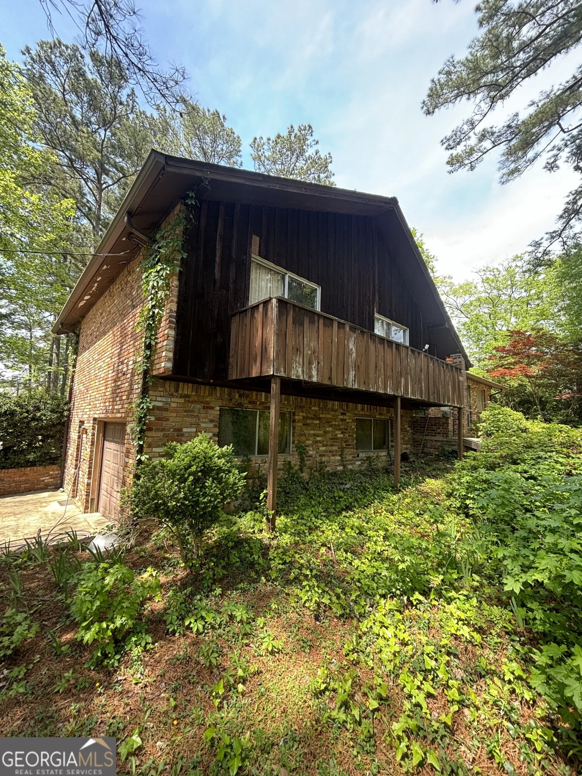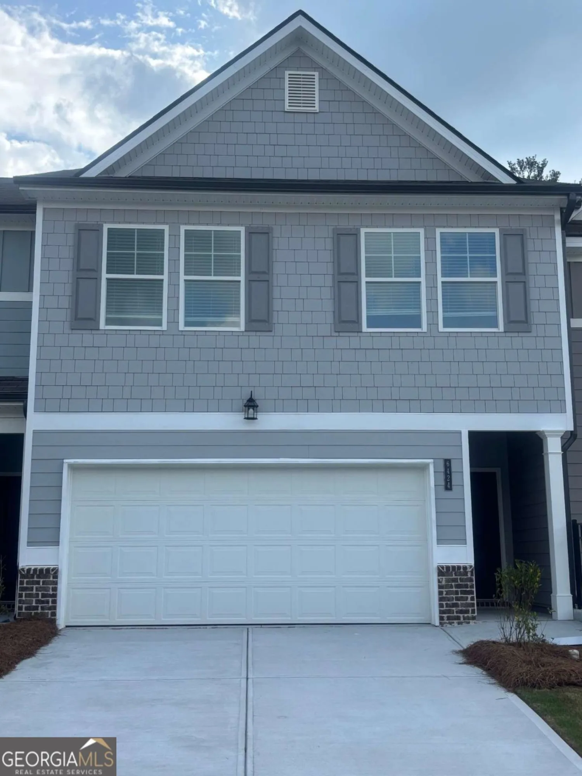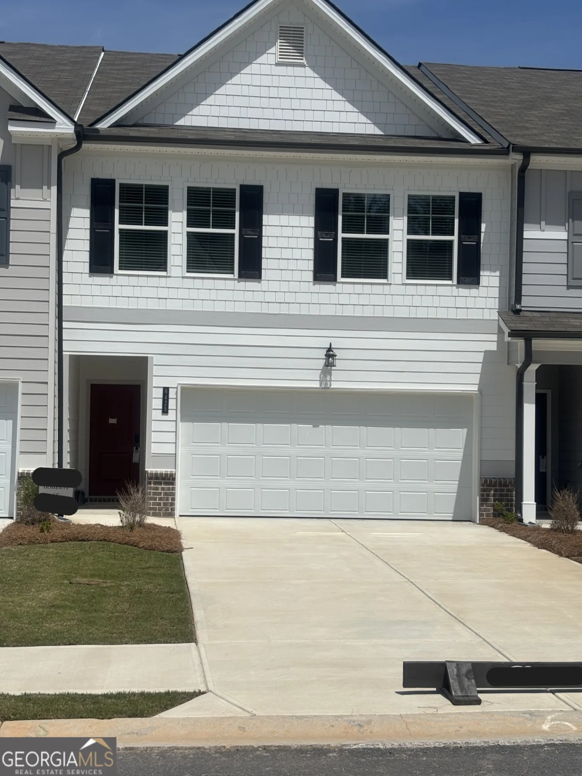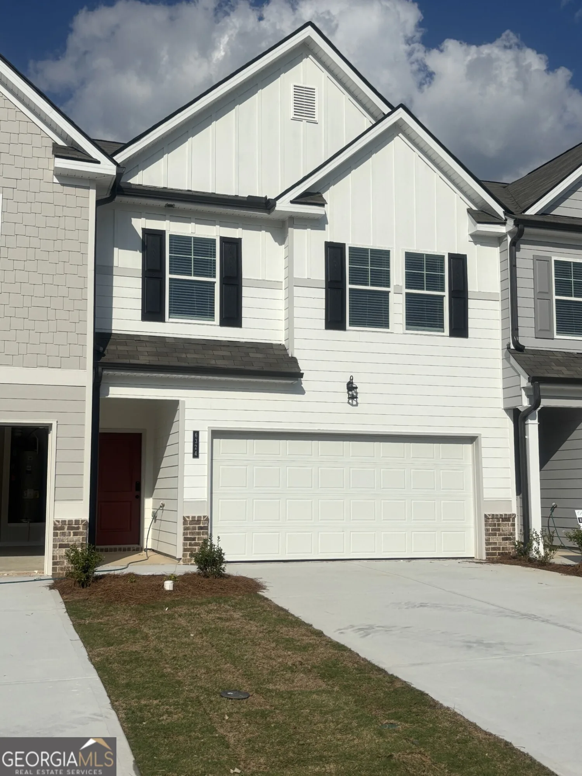2831 spruce point roadSouth Fulton, GA 30349
2831 spruce point roadSouth Fulton, GA 30349
Description
ASK ABOUT POSSIBLE BUYER INCENTIVE for INTEREST RATE BUY-DOWN or CLOSING COSTS!! Down Payment Assistance Programs Available! Fantastic Fully Renovated Beauty ready for new owners! This jewel was taken down to the studs and given new life. Everything updated and modernized, including but not limited to, 30 yr architectural roof, insulation, double pane windows, drywall and smooth ceilings with fresh paint (no popcorn or textures here), HVAC system with gas furnace, gas water heater, modern lighting and ceiling fans, luxury vinyl and ceramic tile flooring, skylight in living room, bright skylit kitchen with granite counters and stainless steel appliances, all new bathrooms, PVC plumbing, even the electric service was upgraded to 200 AMPs! And let's not forget the 20'x16' entertainers' dream deck ready for relaxation and festivities! Conveniently located off 85/285 and minutes from dining and shopping at the Old National Town Center (1 mile) and Hartsfield-Jackson (5 miles). Everything you need is close by!
Property Details for 2831 Spruce Point Road
- Subdivision ComplexHillandale
- Architectural StyleBrick 4 Side, Traditional
- Parking FeaturesParking Pad
- Property AttachedYes
LISTING UPDATED:
- StatusPending
- MLS #10473959
- Days on Site60
- Taxes$1,011 / year
- MLS TypeResidential
- Year Built1966
- Lot Size0.23 Acres
- CountryFulton
LISTING UPDATED:
- StatusPending
- MLS #10473959
- Days on Site60
- Taxes$1,011 / year
- MLS TypeResidential
- Year Built1966
- Lot Size0.23 Acres
- CountryFulton
Building Information for 2831 Spruce Point Road
- StoriesMulti/Split
- Year Built1966
- Lot Size0.2250 Acres
Payment Calculator
Term
Interest
Home Price
Down Payment
The Payment Calculator is for illustrative purposes only. Read More
Property Information for 2831 Spruce Point Road
Summary
Location and General Information
- Community Features: None
- Directions: I-85 South to Exit 66/Flat Shoals. Turn left onto Flat Shoals Rd go 2.2 miles Turn left onto Harper Valley Dr. , Right onto Old Farm Rd, Left onto Ocean Valley Rd then Left onto Spruce Point Rd. Destination will be on the right.
- Coordinates: 33.591274,-84.48228
School Information
- Elementary School: Bethune
- Middle School: Mcnair
- High School: Banneker
Taxes and HOA Information
- Parcel Number: 13 012600020117
- Tax Year: 2024
- Association Fee Includes: None
- Tax Lot: 27
Virtual Tour
Parking
- Open Parking: Yes
Interior and Exterior Features
Interior Features
- Cooling: Ceiling Fan(s), Central Air
- Heating: Central, Natural Gas
- Appliances: Dishwasher, Disposal, Gas Water Heater, Microwave, Refrigerator
- Basement: Bath Finished, Daylight, Exterior Entry, Finished, Full
- Flooring: Vinyl
- Interior Features: Split Bedroom Plan, Split Foyer
- Levels/Stories: Multi/Split
- Window Features: Double Pane Windows, Skylight(s)
- Kitchen Features: Pantry, Solid Surface Counters
- Foundation: Slab
- Total Half Baths: 1
- Bathrooms Total Integer: 3
- Bathrooms Total Decimal: 2
Exterior Features
- Construction Materials: Brick
- Fencing: Back Yard, Chain Link, Fenced, Privacy, Wood
- Patio And Porch Features: Deck
- Roof Type: Composition
- Security Features: Carbon Monoxide Detector(s)
- Laundry Features: Other
- Pool Private: No
Property
Utilities
- Sewer: Public Sewer
- Utilities: Electricity Available, Natural Gas Available, Sewer Connected, Water Available
- Water Source: Public
- Electric: 220 Volts
Property and Assessments
- Home Warranty: Yes
- Property Condition: Updated/Remodeled
Green Features
Lot Information
- Above Grade Finished Area: 1000
- Common Walls: No Common Walls
- Lot Features: Level, Private
Multi Family
- Number of Units To Be Built: Square Feet
Rental
Rent Information
- Land Lease: Yes
Public Records for 2831 Spruce Point Road
Tax Record
- 2024$1,011.00 ($84.25 / month)
Home Facts
- Beds4
- Baths2
- Total Finished SqFt2,000 SqFt
- Above Grade Finished1,000 SqFt
- Below Grade Finished1,000 SqFt
- StoriesMulti/Split
- Lot Size0.2250 Acres
- StyleSingle Family Residence
- Year Built1966
- APN13 012600020117
- CountyFulton


