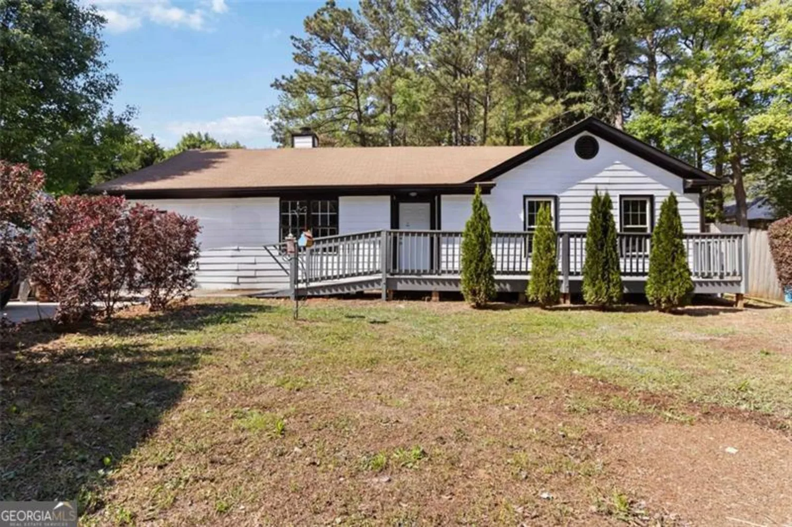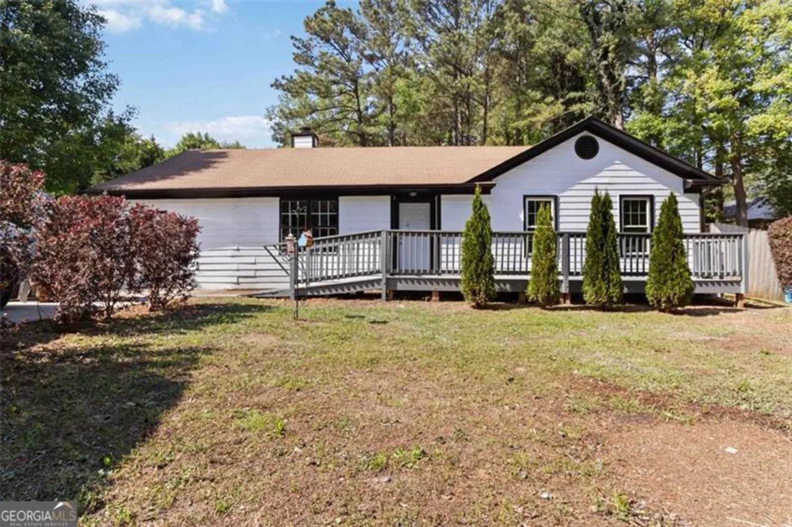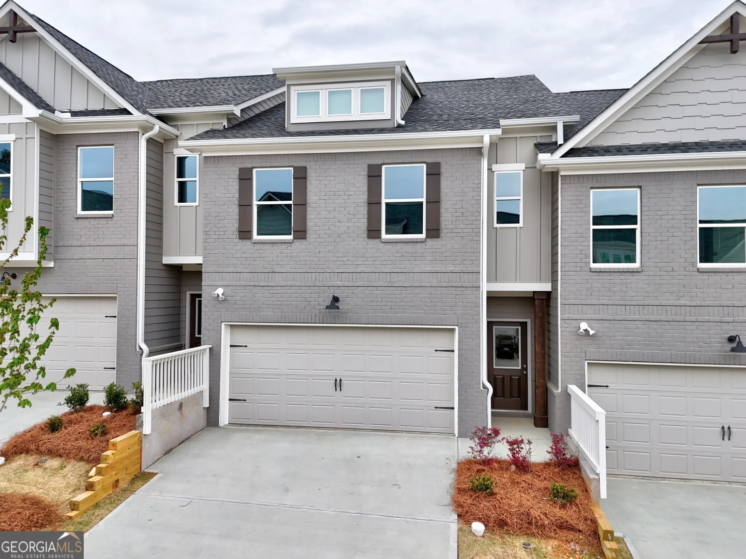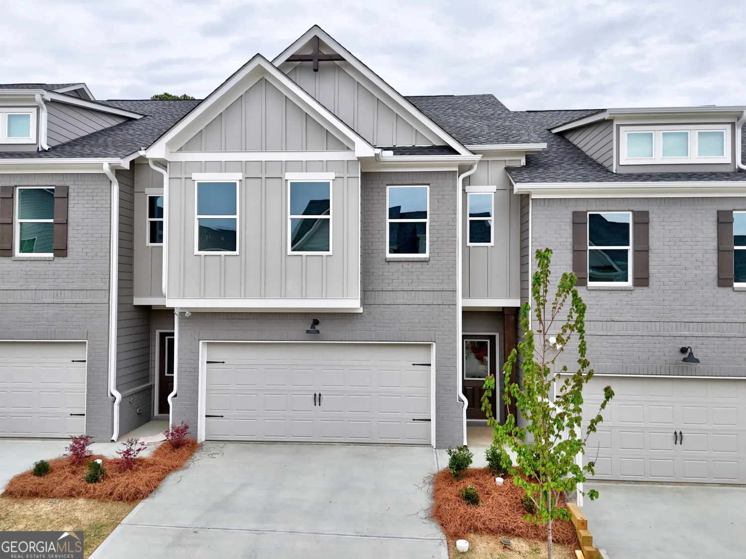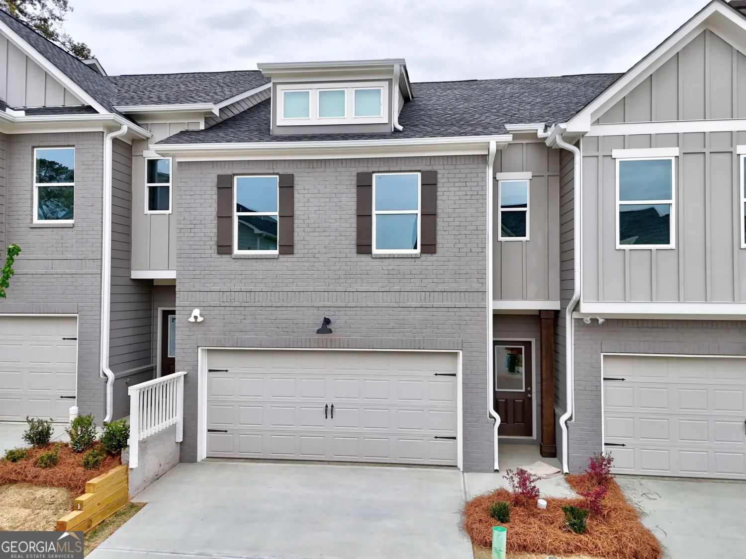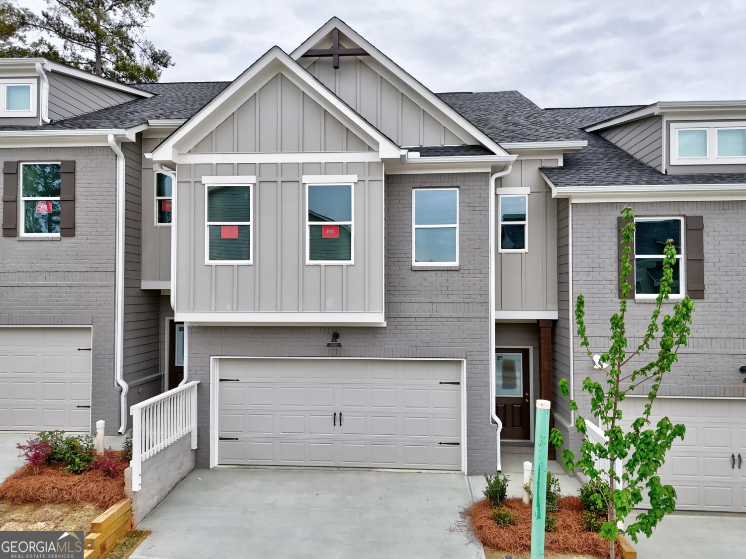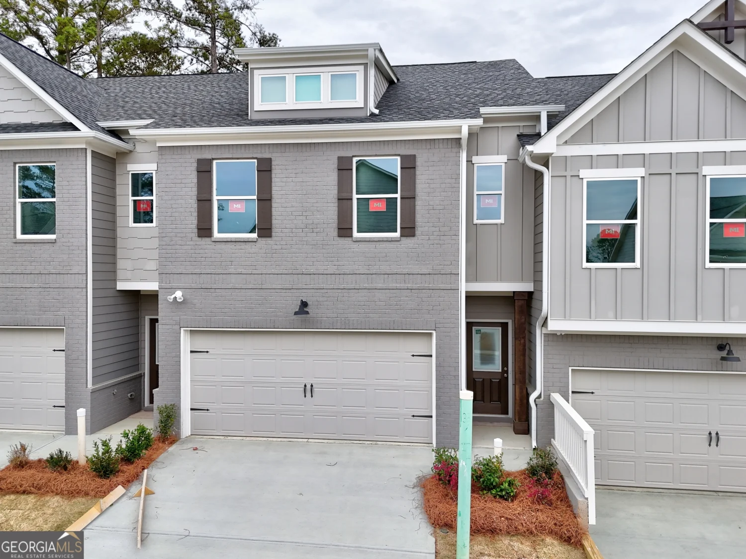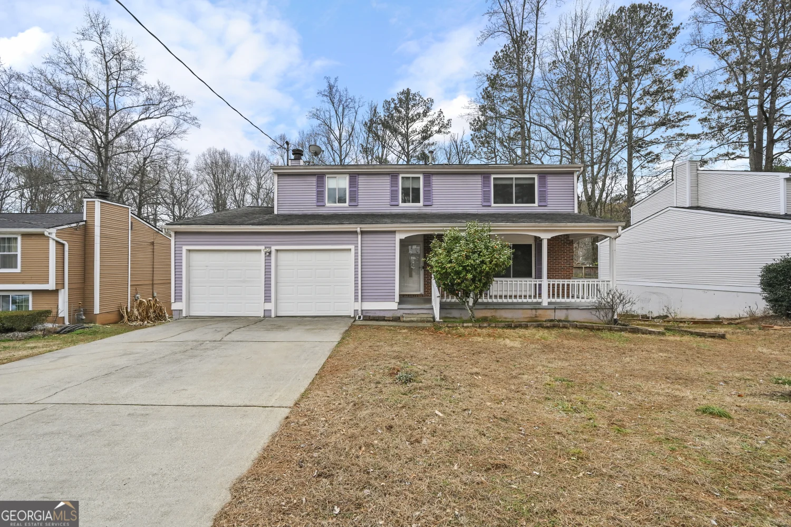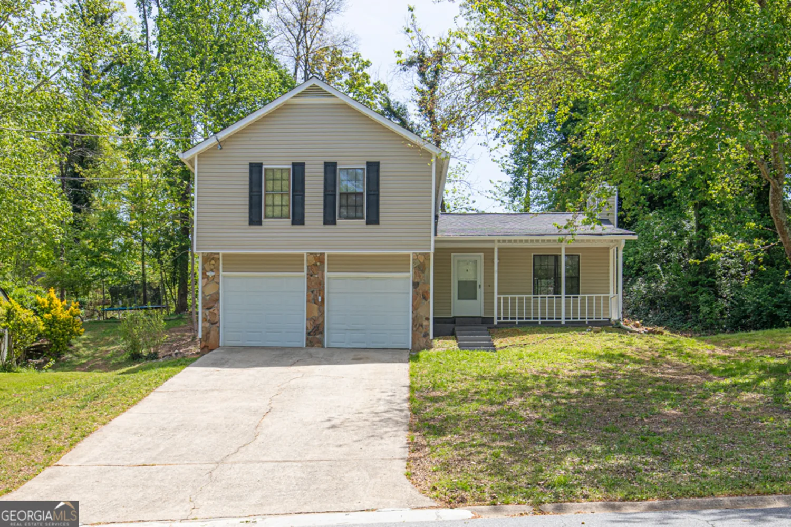5444 wylstreamNorcross, GA 30093
5444 wylstreamNorcross, GA 30093
Description
Welcome to your dream home in Norcross Co This expansive, updated residence is perfect for multi-generational living or those seeking ample space. On the main floor, you'll be greeted by a grand two-story living room, a spacious kitchen boasting elegant quartz countertops, and a versatile flex room ideal for use as a bedroom, office, or formal dining area. Skylights, high ceilings, and abundant windows bathe this level in natural light. The primary suite, complete with a bathroom. Ascend to the upper level to find two additional bedrooms and two full bathrooms. The finished daylight basement. Outside, the private backyard, set on over half an acre, offers endless possibilities for a pool or children's play area. This move-in ready home is waiting for your personal touch Co make it yours today!
Property Details for 5444 Wylstream
- Subdivision ComplexWyloway Ph 01
- Architectural StyleBungalow/Cottage, Contemporary, Other, Traditional
- ExteriorGarden
- Parking FeaturesGarage
- Property AttachedYes
LISTING UPDATED:
- StatusActive
- MLS #10473979
- Days on Site56
- Taxes$4,505 / year
- MLS TypeResidential
- Year Built1978
- Lot Size0.69 Acres
- CountryGwinnett
LISTING UPDATED:
- StatusActive
- MLS #10473979
- Days on Site56
- Taxes$4,505 / year
- MLS TypeResidential
- Year Built1978
- Lot Size0.69 Acres
- CountryGwinnett
Building Information for 5444 Wylstream
- StoriesMulti/Split
- Year Built1978
- Lot Size0.6900 Acres
Payment Calculator
Term
Interest
Home Price
Down Payment
The Payment Calculator is for illustrative purposes only. Read More
Property Information for 5444 Wylstream
Summary
Location and General Information
- Community Features: None
- Directions: Use Google maps
- Coordinates: 33.895489,-84.171117
School Information
- Elementary School: Lilburn
- Middle School: Lilburn
- High School: Meadowcreek
Taxes and HOA Information
- Parcel Number: R6162 055
- Tax Year: 2023
- Association Fee Includes: None
Virtual Tour
Parking
- Open Parking: No
Interior and Exterior Features
Interior Features
- Cooling: Central Air
- Heating: Central
- Appliances: Dishwasher, Microwave, Refrigerator
- Basement: None
- Fireplace Features: Family Room
- Flooring: Carpet, Other
- Interior Features: High Ceilings, Split Bedroom Plan
- Levels/Stories: Multi/Split
- Kitchen Features: Breakfast Area, Breakfast Bar, Kitchen Island, Pantry, Solid Surface Counters
- Foundation: Slab
- Main Bedrooms: 2
- Bathrooms Total Integer: 3
- Main Full Baths: 1
- Bathrooms Total Decimal: 3
Exterior Features
- Construction Materials: Other, Stone, Wood Siding
- Fencing: Back Yard, Fenced, Front Yard, Privacy
- Patio And Porch Features: Deck, Patio
- Roof Type: Composition
- Laundry Features: Common Area
- Pool Private: No
- Other Structures: Other
Property
Utilities
- Sewer: Public Sewer
- Utilities: Cable Available, Electricity Available, Natural Gas Available, Sewer Available, Underground Utilities, Water Available
- Water Source: Public
- Electric: 220 Volts
Property and Assessments
- Home Warranty: Yes
- Property Condition: Resale
Green Features
Lot Information
- Above Grade Finished Area: 2850
- Common Walls: No Common Walls
- Lot Features: Corner Lot, Level, Private
Multi Family
- Number of Units To Be Built: Square Feet
Rental
Rent Information
- Land Lease: Yes
Public Records for 5444 Wylstream
Tax Record
- 2023$4,505.00 ($375.42 / month)
Home Facts
- Beds5
- Baths3
- Total Finished SqFt2,850 SqFt
- Above Grade Finished2,850 SqFt
- StoriesMulti/Split
- Lot Size0.6900 Acres
- StyleSingle Family Residence
- Year Built1978
- APNR6162 055
- CountyGwinnett
- Fireplaces1


