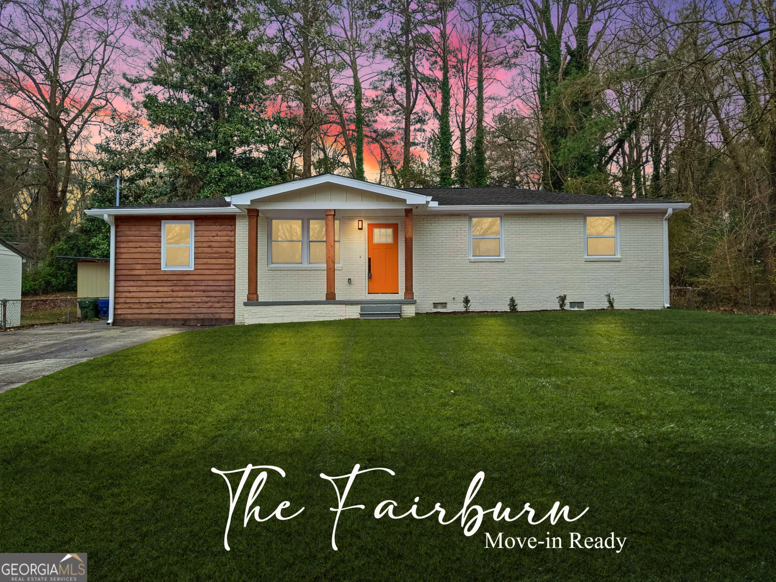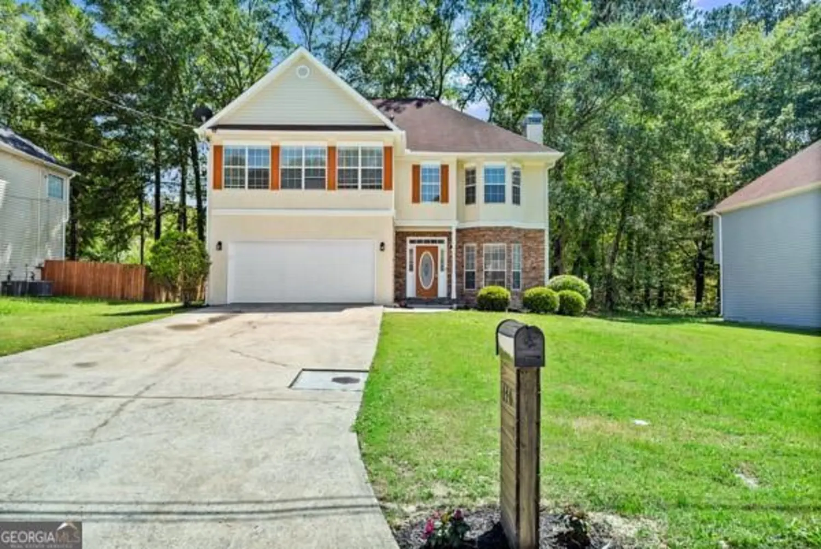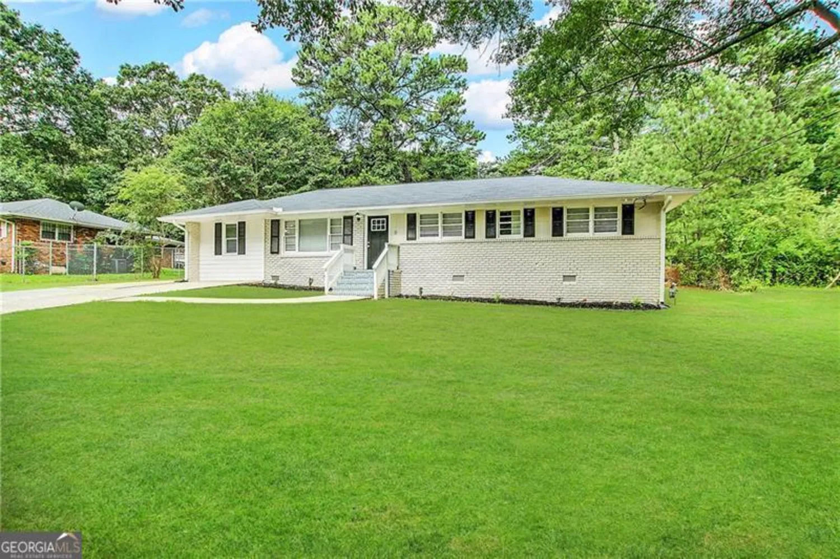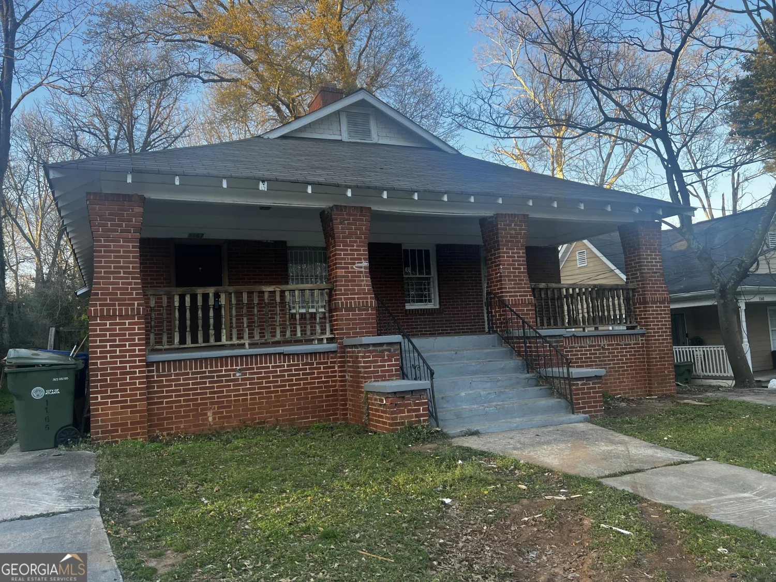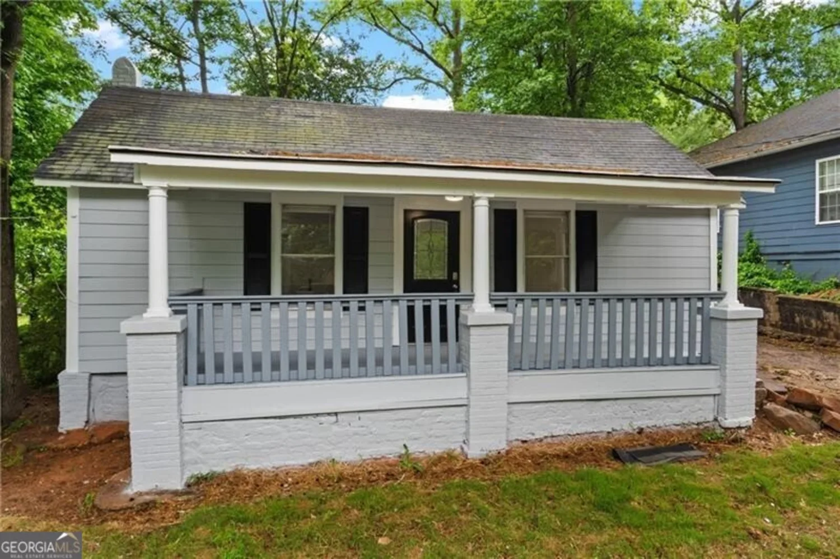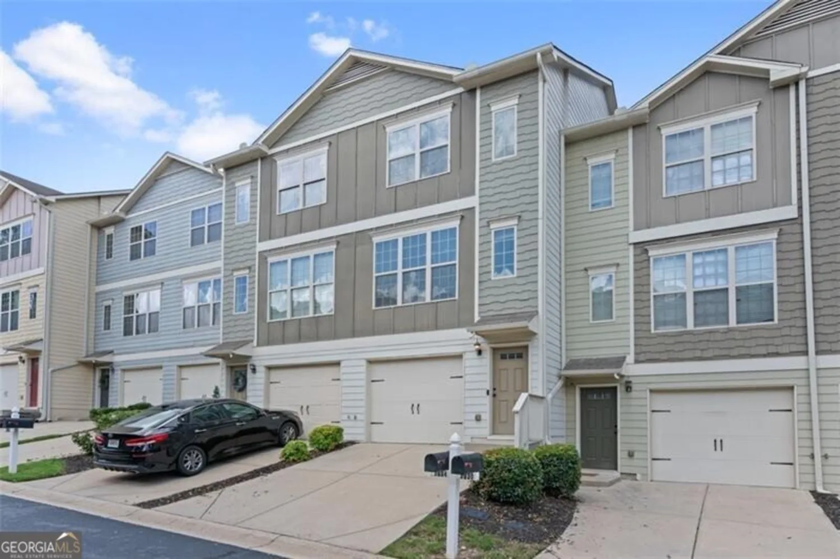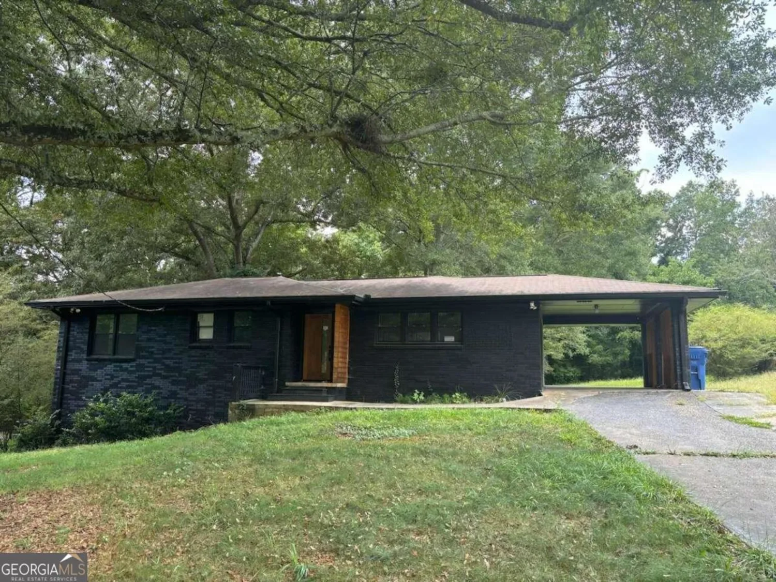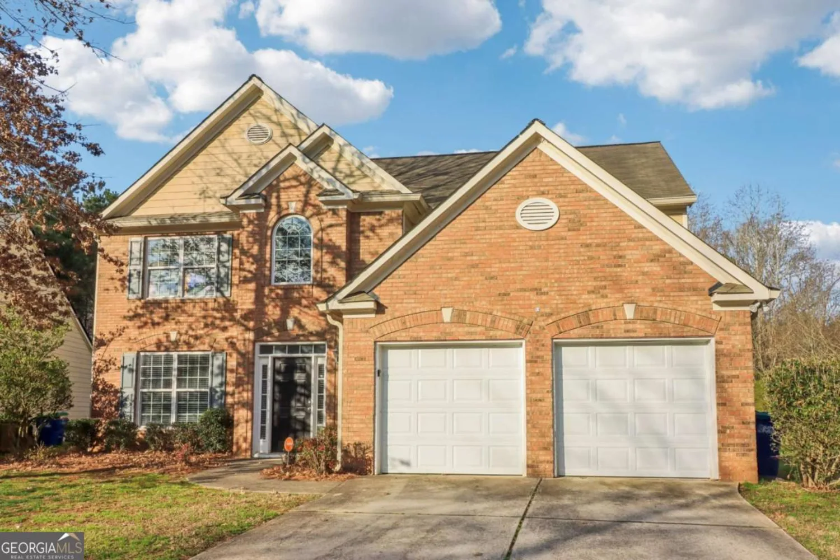4872 antelope coveAtlanta, GA 30349
4872 antelope coveAtlanta, GA 30349
Description
Welcome home to Creekside Subdivision! This charming 3-bedroom, 2.5-bath Craftsman-style house, built in 2005, boasts irresistible curb appeal with its brick accents and well-maintained landscaping. Inside, you'll find a spacious and welcoming layout. The heart of the home is a stunning kitchen, complete with rich stained wood cabinets, elegant granite countertops, a convenient center island, and a cozy breakfast nook. Adjoining the kitchen, a sun-drenched sunroom offers the perfect spot for your morning coffee or casual meals. Retreat to the expansive master suite, featuring a luxurious double vanity, indulgent soaking tub, and walk-in shower. Two additional well-appointed bedrooms provide ample space for family or guests. Outdoor enthusiasts will love the private patio, ideal for entertaining or unwinding. A 2-car garage offers convenience and extra storage. Don't let this exceptional Creekside gem slip away Co schedule your private tour today and make this house your home!
Property Details for 4872 Antelope Cove
- Subdivision ComplexCreekside
- Architectural StyleContemporary, Other, Traditional
- ExteriorGarden
- Parking FeaturesGarage
- Property AttachedYes
LISTING UPDATED:
- StatusClosed
- MLS #10473985
- Days on Site56
- Taxes$4,021 / year
- HOA Fees$500 / month
- MLS TypeResidential
- Year Built2005
- Lot Size0.19 Acres
- CountryFulton
LISTING UPDATED:
- StatusClosed
- MLS #10473985
- Days on Site56
- Taxes$4,021 / year
- HOA Fees$500 / month
- MLS TypeResidential
- Year Built2005
- Lot Size0.19 Acres
- CountryFulton
Building Information for 4872 Antelope Cove
- StoriesTwo
- Year Built2005
- Lot Size0.1940 Acres
Payment Calculator
Term
Interest
Home Price
Down Payment
The Payment Calculator is for illustrative purposes only. Read More
Property Information for 4872 Antelope Cove
Summary
Location and General Information
- Community Features: Street Lights
- Directions: Use Google Maps
- View: City
- Coordinates: 33.630234,-84.544298
School Information
- Elementary School: Seaborn Lee
- Middle School: Camp Creek
- High School: Langston Hughes
Taxes and HOA Information
- Parcel Number: 09F350001512148
- Tax Year: 2024
- Association Fee Includes: Other
Virtual Tour
Parking
- Open Parking: No
Interior and Exterior Features
Interior Features
- Cooling: Central Air
- Heating: Central
- Appliances: Dishwasher, Microwave, Refrigerator
- Basement: None
- Fireplace Features: Family Room
- Flooring: Hardwood, Other
- Interior Features: Double Vanity, High Ceilings
- Levels/Stories: Two
- Kitchen Features: Breakfast Bar, Breakfast Room, Kitchen Island, Walk-in Pantry
- Foundation: Slab
- Total Half Baths: 1
- Bathrooms Total Integer: 2
- Bathrooms Total Decimal: 1
Exterior Features
- Construction Materials: Stone, Vinyl Siding
- Fencing: Back Yard
- Patio And Porch Features: Deck, Patio
- Roof Type: Composition
- Laundry Features: Common Area
- Pool Private: No
Property
Utilities
- Sewer: Public Sewer
- Utilities: Cable Available, Electricity Available, Natural Gas Available, Phone Available, Sewer Available, Underground Utilities
- Water Source: Public
- Electric: 220 Volts
Property and Assessments
- Home Warranty: Yes
- Property Condition: Resale
Green Features
Lot Information
- Above Grade Finished Area: 1951
- Common Walls: No Common Walls
- Lot Features: Level, Private
Multi Family
- Number of Units To Be Built: Square Feet
Rental
Rent Information
- Land Lease: Yes
Public Records for 4872 Antelope Cove
Tax Record
- 2024$4,021.00 ($335.08 / month)
Home Facts
- Beds3
- Baths1
- Total Finished SqFt1,951 SqFt
- Above Grade Finished1,951 SqFt
- StoriesTwo
- Lot Size0.1940 Acres
- StyleSingle Family Residence
- Year Built2005
- APN09F350001512148
- CountyFulton
- Fireplaces1


