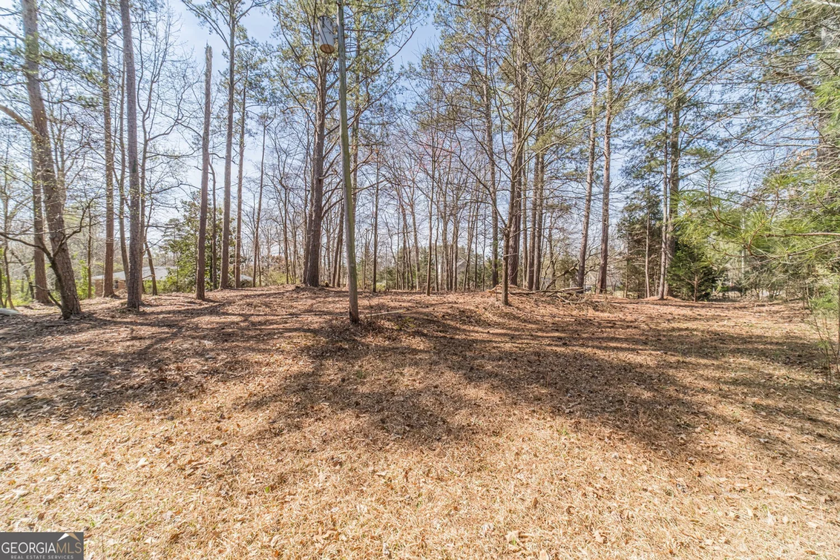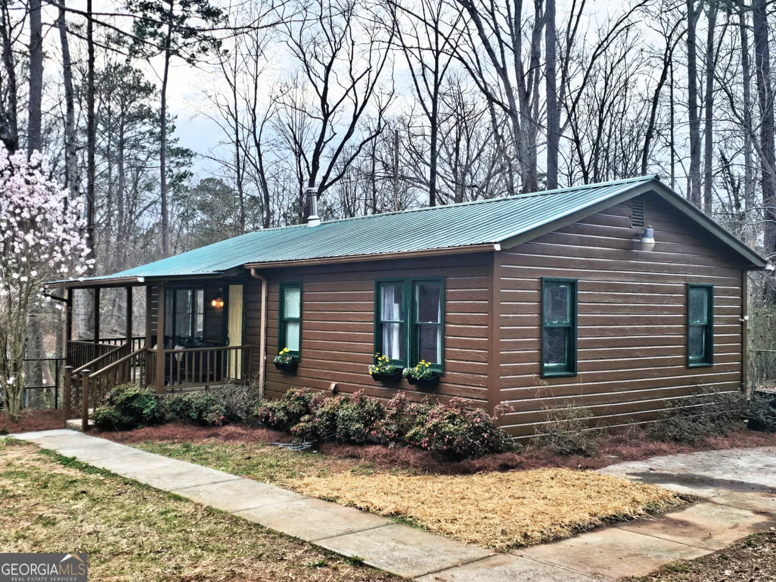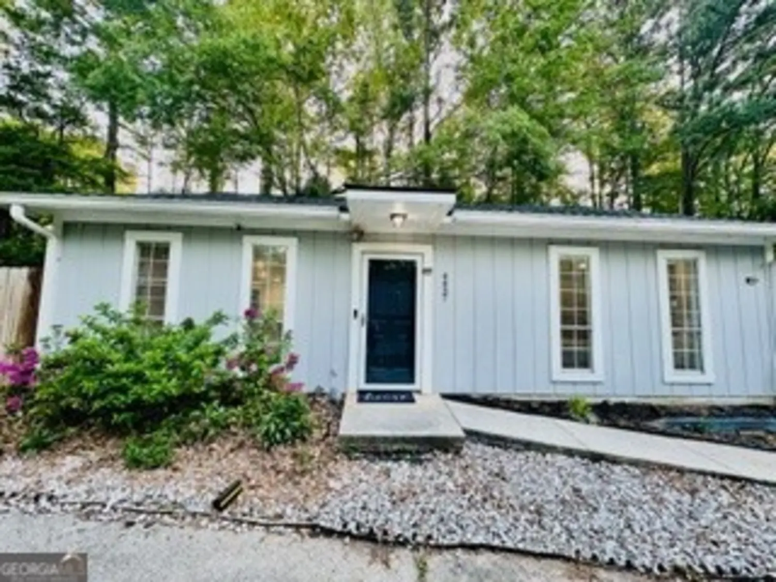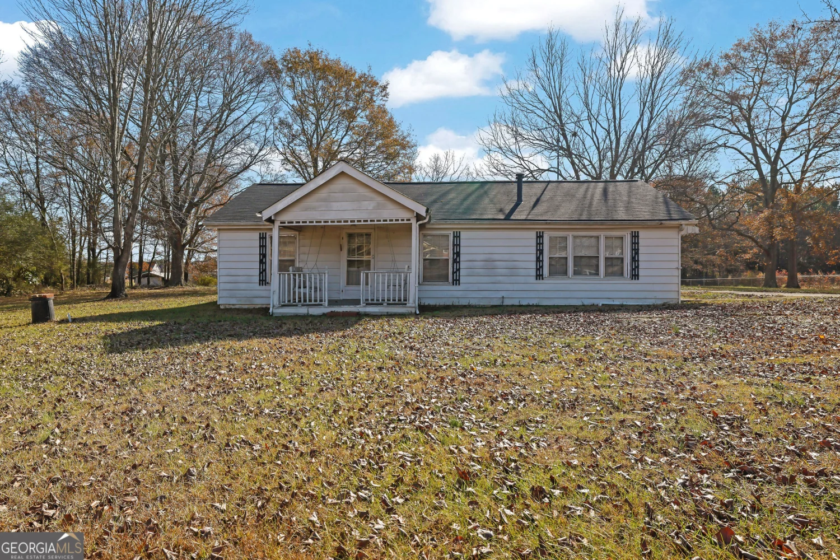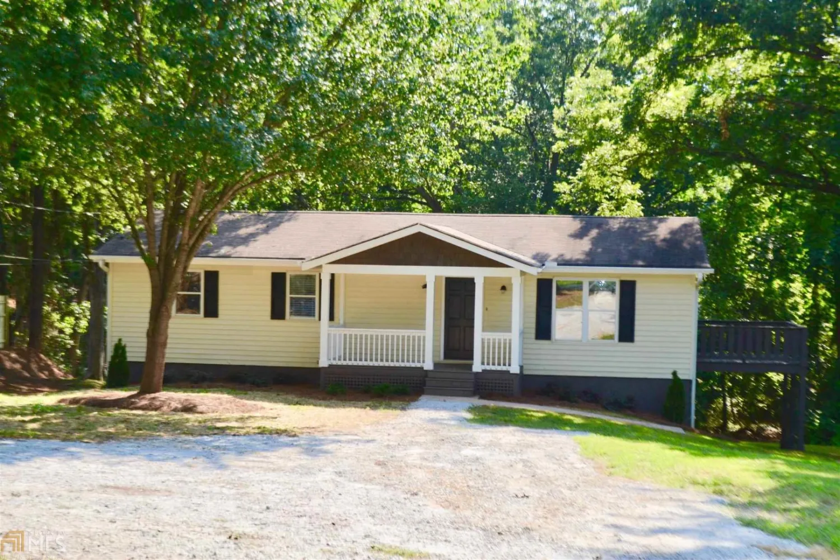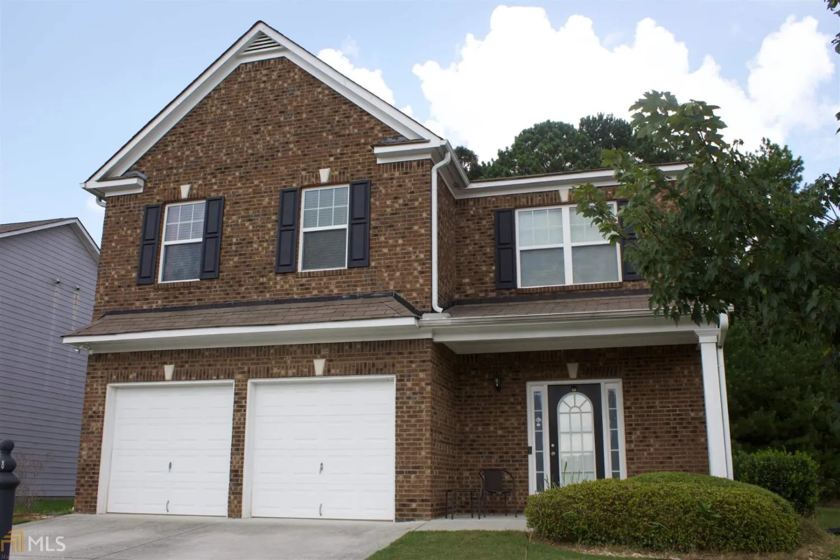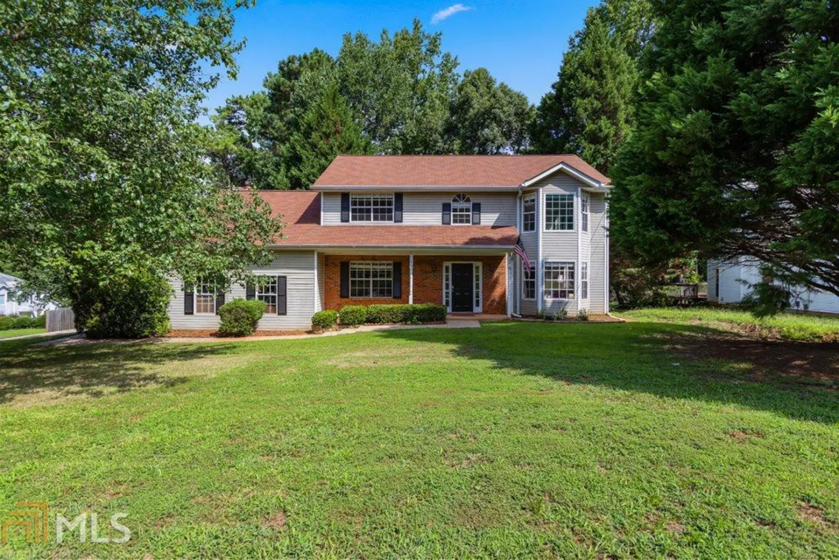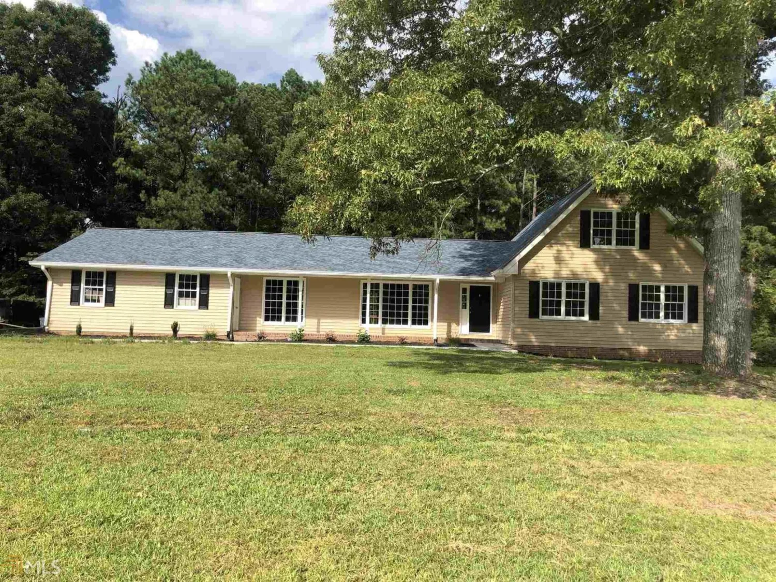4195 bradley driveSnellville, GA 30039
4195 bradley driveSnellville, GA 30039
Description
Cozy 3 bedroom 2 bath ranch home in sought after Norris Lake Shores. Ample natural light throughout. Beautiful cabinets in kitchen and bathrooms. Vaulted ceilings in living areas and master bedroom. Great private backyard with large covered deck with ceiling fan. Agents: Please read private remarks/look at the offer guidelines in docs before calling, it should answer all questions you have.
Property Details for 4195 Bradley Drive
- Subdivision ComplexNorris Lake Shores
- Architectural StyleRanch
- Parking FeaturesParking Pad
- Property AttachedYes
- Waterfront FeaturesNo Dock Or Boathouse
LISTING UPDATED:
- StatusActive
- MLS #10474145
- Days on Site66
- Taxes$3,122 / year
- HOA Fees$900 / month
- MLS TypeResidential
- Year Built1987
- Lot Size0.26 Acres
- CountryGwinnett
LISTING UPDATED:
- StatusActive
- MLS #10474145
- Days on Site66
- Taxes$3,122 / year
- HOA Fees$900 / month
- MLS TypeResidential
- Year Built1987
- Lot Size0.26 Acres
- CountryGwinnett
Building Information for 4195 Bradley Drive
- StoriesOne
- Year Built1987
- Lot Size0.2600 Acres
Payment Calculator
Term
Interest
Home Price
Down Payment
The Payment Calculator is for illustrative purposes only. Read More
Property Information for 4195 Bradley Drive
Summary
Location and General Information
- Community Features: Walk To Schools, Near Shopping
- Directions: Scenic Hwy/ Centerville Hwy to Norris Lake Rd, left on Amy Rd, left on Lake Dr, left on Cary Dr, left Burdett Pl, right on Bradley Dr
- Coordinates: 33.76955,-84.032716
School Information
- Elementary School: Anderson Livsey
- Middle School: Shiloh
- High School: Shiloh
Taxes and HOA Information
- Parcel Number: R4346A283
- Tax Year: 2024
- Association Fee Includes: Other
Virtual Tour
Parking
- Open Parking: Yes
Interior and Exterior Features
Interior Features
- Cooling: Ceiling Fan(s), Central Air
- Heating: Forced Air, Natural Gas
- Appliances: Other
- Basement: Crawl Space
- Flooring: Carpet, Laminate
- Interior Features: Master On Main Level, Other
- Levels/Stories: One
- Kitchen Features: Breakfast Room
- Main Bedrooms: 3
- Bathrooms Total Integer: 2
- Main Full Baths: 2
- Bathrooms Total Decimal: 2
Exterior Features
- Construction Materials: Other
- Fencing: Back Yard
- Patio And Porch Features: Deck
- Roof Type: Composition
- Laundry Features: Other
- Pool Private: No
- Other Structures: Shed(s)
Property
Utilities
- Sewer: Septic Tank
- Utilities: Cable Available, Electricity Available, High Speed Internet, Natural Gas Available, Phone Available, Sewer Available, Underground Utilities, Water Available
- Water Source: Public
Property and Assessments
- Home Warranty: Yes
- Property Condition: Resale
Green Features
Lot Information
- Above Grade Finished Area: 1200
- Common Walls: No Common Walls
- Lot Features: Private
- Waterfront Footage: No Dock Or Boathouse
Multi Family
- Number of Units To Be Built: Square Feet
Rental
Rent Information
- Land Lease: Yes
Public Records for 4195 Bradley Drive
Tax Record
- 2024$3,122.00 ($260.17 / month)
Home Facts
- Beds3
- Baths2
- Total Finished SqFt1,200 SqFt
- Above Grade Finished1,200 SqFt
- StoriesOne
- Lot Size0.2600 Acres
- StyleSingle Family Residence
- Year Built1987
- APNR4346A283
- CountyGwinnett


