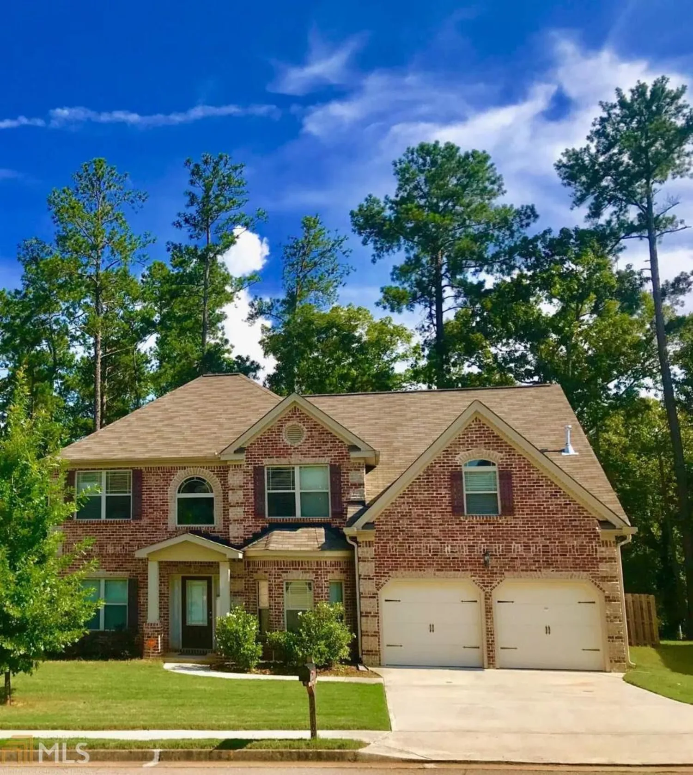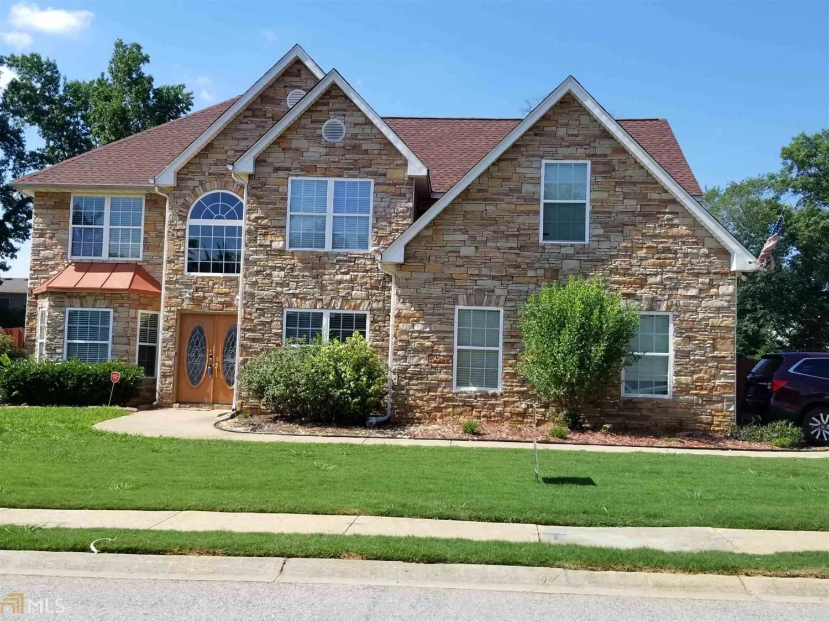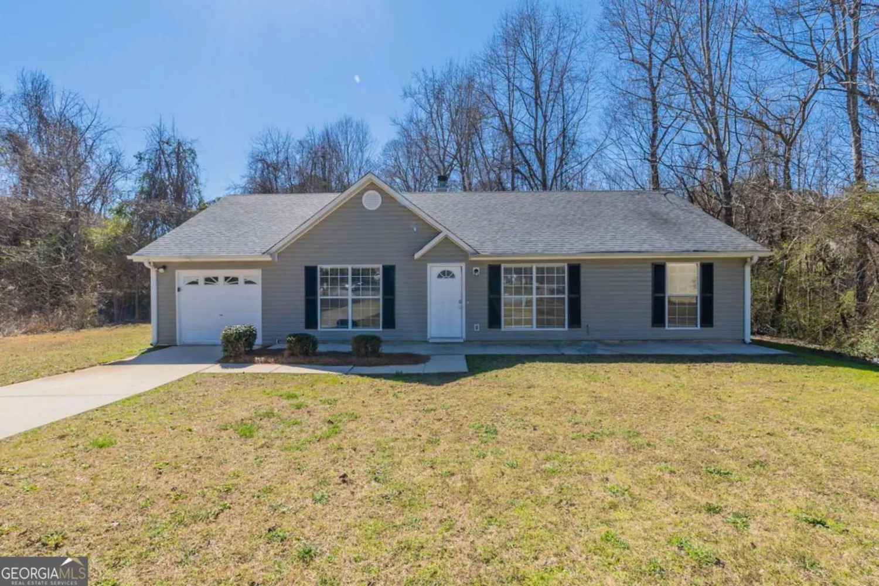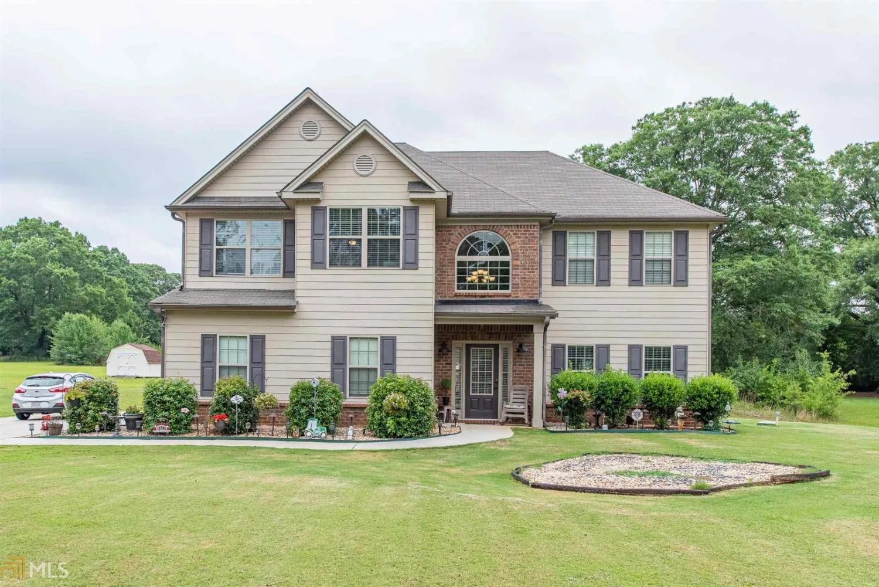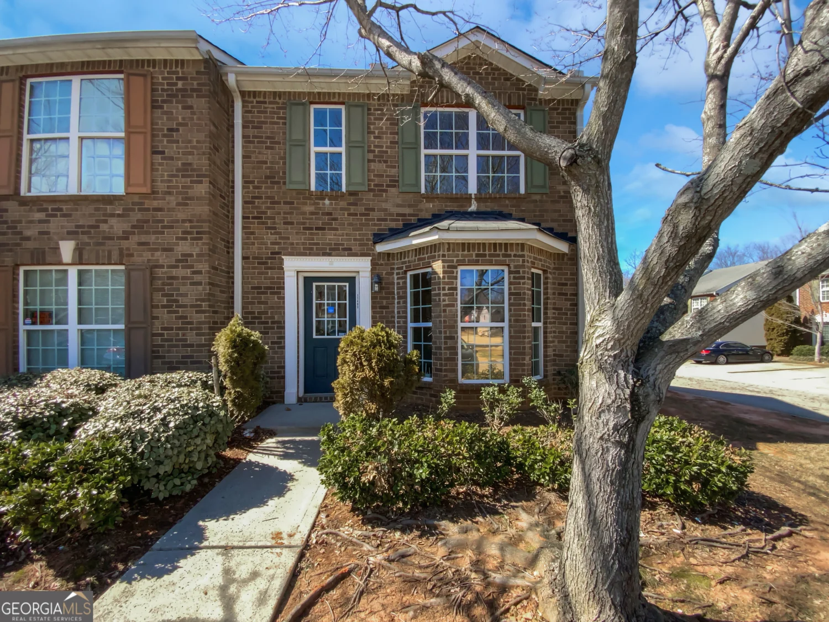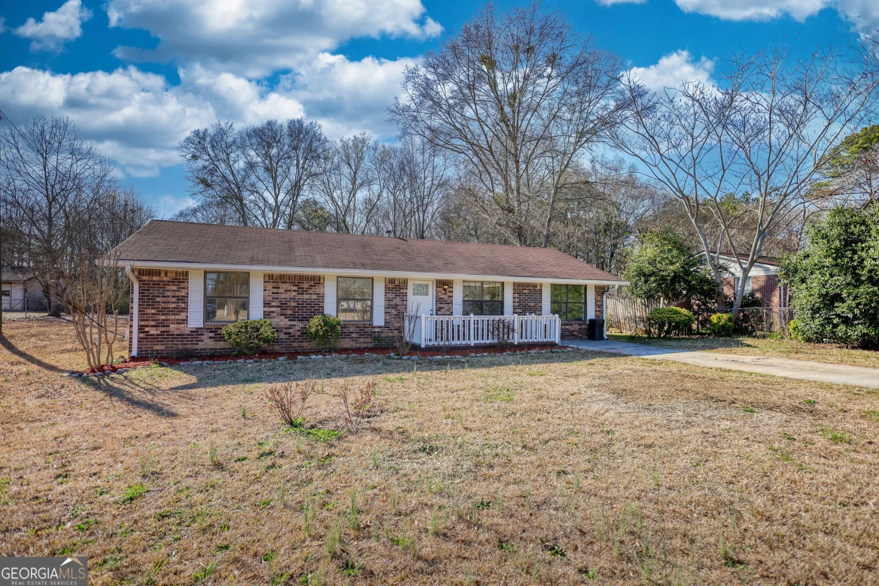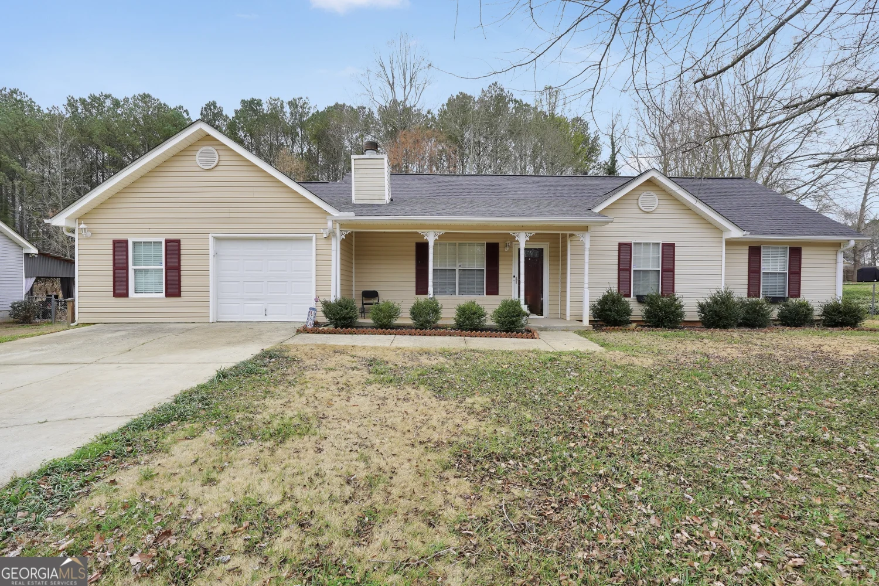11169 james madison driveHampton, GA 30228
11169 james madison driveHampton, GA 30228
Description
Welcome home to this beautiful 3-bedroom, 2.5-bath residence, offering 2,030 sq. ft. of inviting living space in a peaceful community. Step inside to a stunning foyer entrance that leads to thoughtfully defined living areas, providing both character and functionality. Unwind in the cozy living room, complete with a fireplace for added warmth and charm. Upstairs, the spacious primary suite offers a private retreat, featuring its own fireplace for ultimate comfort. Located in a quiet neighborhood, this home sits just steps away from the community pool and tennis courts-offering convenience and recreation right in your backyard. Don't miss this fantastic opportunity-schedule your showing today!
Property Details for 11169 James Madison Drive
- Subdivision ComplexMadison Pointe
- Architectural StyleA-Frame, Brick Front
- Parking FeaturesAttached, Garage, Kitchen Level, Off Street
- Property AttachedNo
LISTING UPDATED:
- StatusActive
- MLS #10474171
- Days on Site67
- Taxes$4,129.08 / year
- MLS TypeResidential
- Year Built2007
- CountryClayton
LISTING UPDATED:
- StatusActive
- MLS #10474171
- Days on Site67
- Taxes$4,129.08 / year
- MLS TypeResidential
- Year Built2007
- CountryClayton
Building Information for 11169 James Madison Drive
- StoriesTwo
- Year Built2007
- Lot Size0.0000 Acres
Payment Calculator
Term
Interest
Home Price
Down Payment
The Payment Calculator is for illustrative purposes only. Read More
Property Information for 11169 James Madison Drive
Summary
Location and General Information
- Community Features: Pool, Street Lights, Tennis Court(s)
- Directions: US-19 S/US-41 S/Old Dixie Rd - Use any lane to turn slightly left onto US-19 S/US-41 S/Tara Blvd - Keep right to stay on US-19 S/US-41 S/Tara Blvd - 4.8 miles Drive to James Madison Dr in Bonanza - 0.7 miles Turn right - 0.4 miles Turn right onto McDonough Rd - Turn right onto James Madison Dr (Restricted usage road) - Destination will be on the left
- Coordinates: 33.450774,-84.330753
School Information
- Elementary School: Kemp
- Middle School: Lovejoy
- High School: Lovejoy
Taxes and HOA Information
- Parcel Number: 06131A C019
- Tax Year: 23
- Association Fee Includes: Swimming, Tennis
Virtual Tour
Parking
- Open Parking: No
Interior and Exterior Features
Interior Features
- Cooling: Ceiling Fan(s), Central Air, Electric
- Heating: Central
- Appliances: Dishwasher, Oven/Range (Combo), Refrigerator
- Basement: None
- Flooring: Carpet, Laminate
- Interior Features: High Ceilings, Separate Shower, Soaking Tub, Entrance Foyer, Walk-In Closet(s)
- Levels/Stories: Two
- Total Half Baths: 1
- Bathrooms Total Integer: 3
- Bathrooms Total Decimal: 2
Exterior Features
- Construction Materials: Vinyl Siding
- Roof Type: Composition
- Laundry Features: In Hall
- Pool Private: No
Property
Utilities
- Sewer: Public Sewer
- Utilities: Cable Available, Electricity Available, Natural Gas Available, Phone Available, Sewer Connected, Underground Utilities, Water Available
- Water Source: Public
Property and Assessments
- Home Warranty: Yes
- Property Condition: Resale
Green Features
Lot Information
- Above Grade Finished Area: 2030
- Lot Features: Level
Multi Family
- Number of Units To Be Built: Square Feet
Rental
Rent Information
- Land Lease: Yes
Public Records for 11169 James Madison Drive
Tax Record
- 23$4,129.08 ($344.09 / month)
Home Facts
- Beds3
- Baths2
- Total Finished SqFt2,030 SqFt
- Above Grade Finished2,030 SqFt
- StoriesTwo
- Lot Size0.0000 Acres
- StyleSingle Family Residence
- Year Built2007
- APN06131A C019
- CountyClayton
- Fireplaces2


