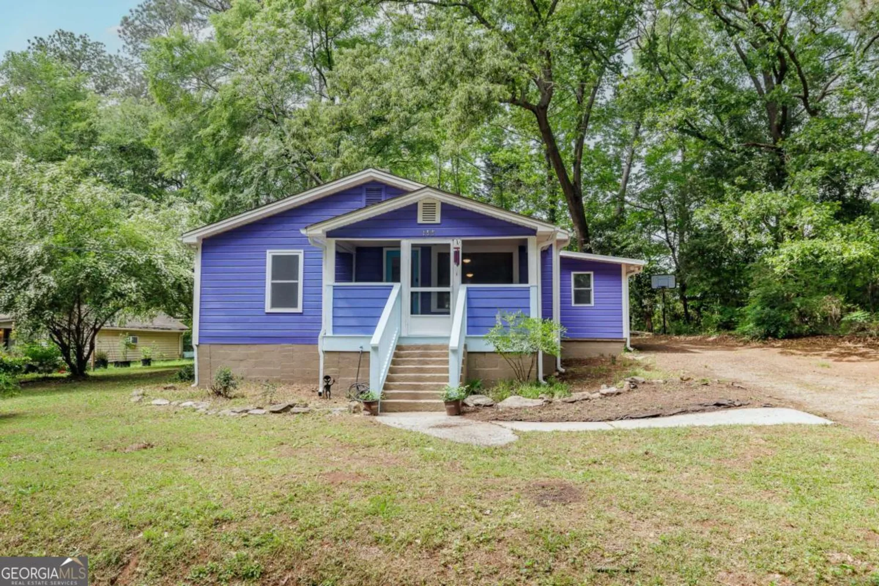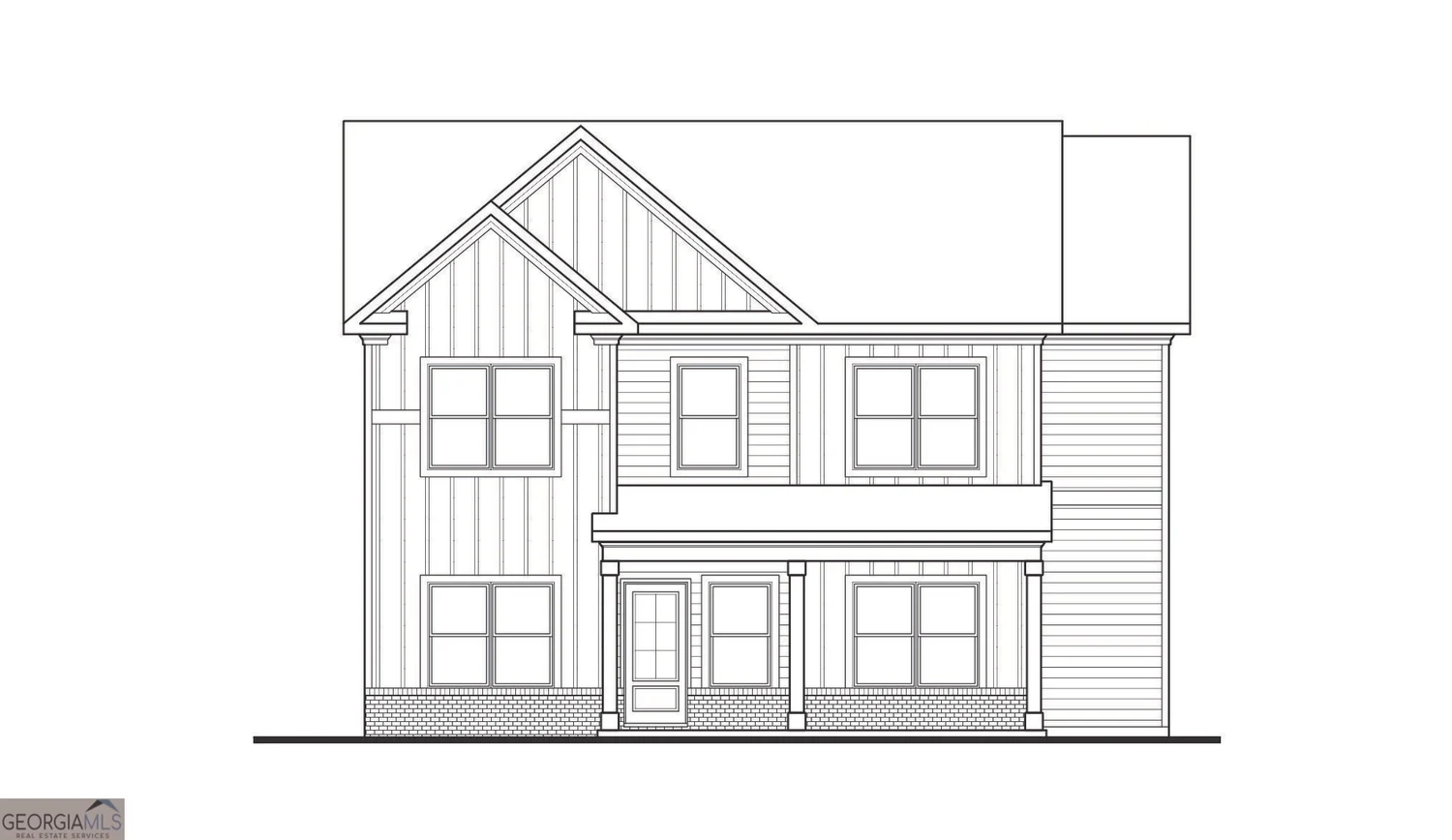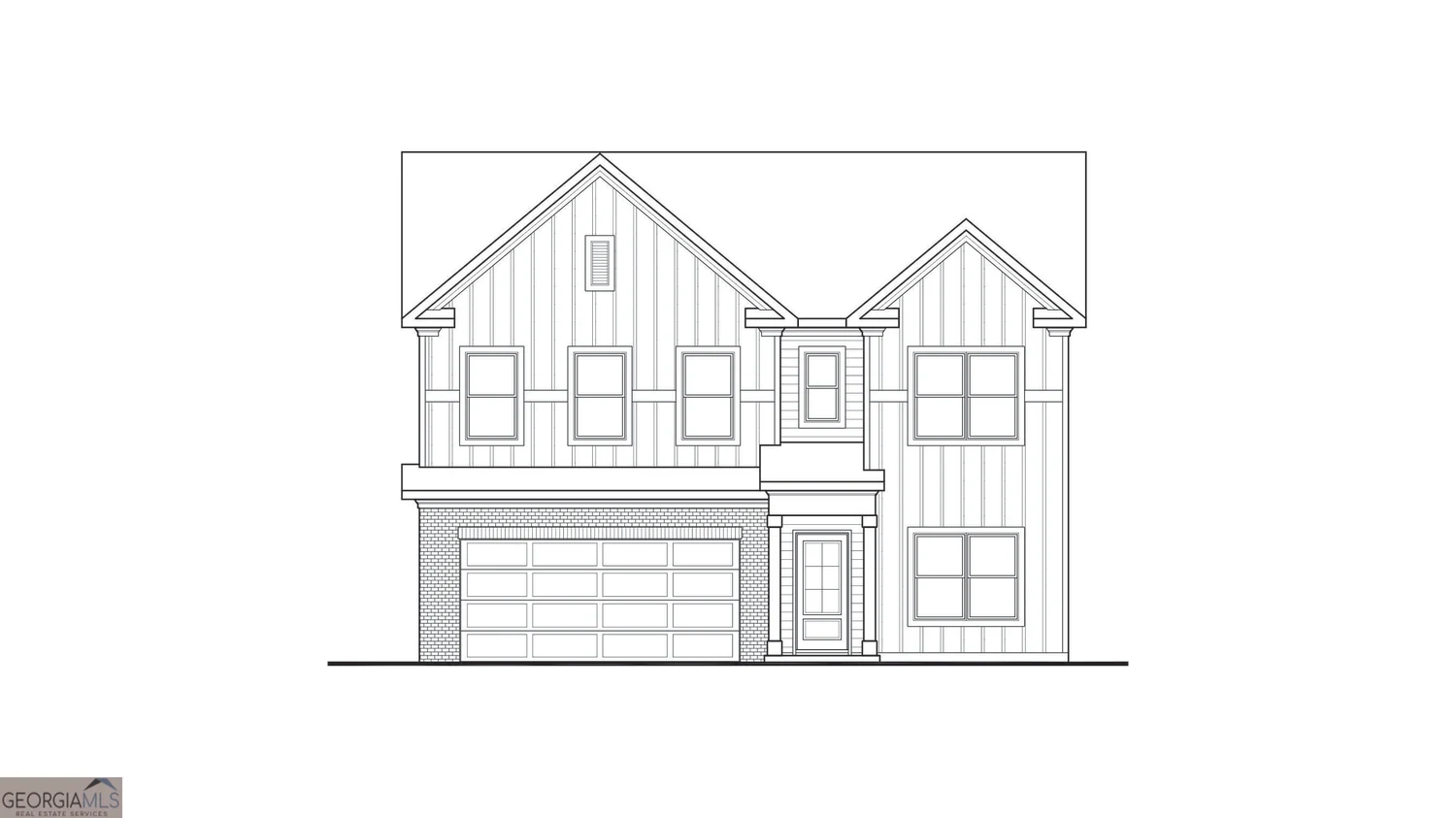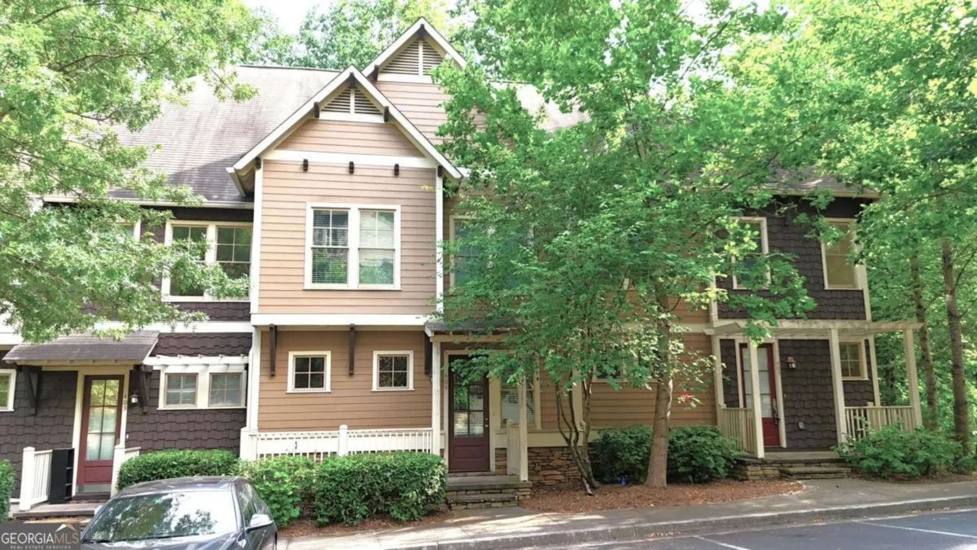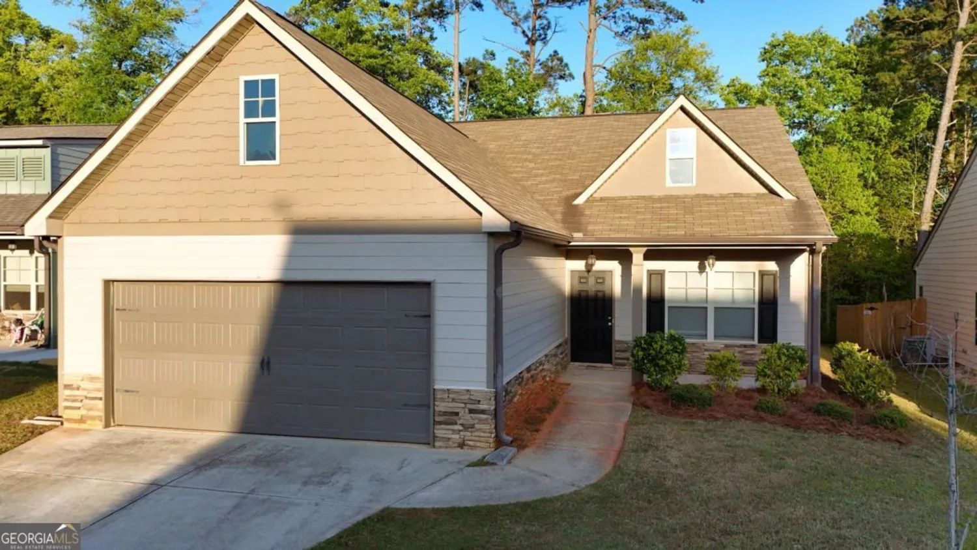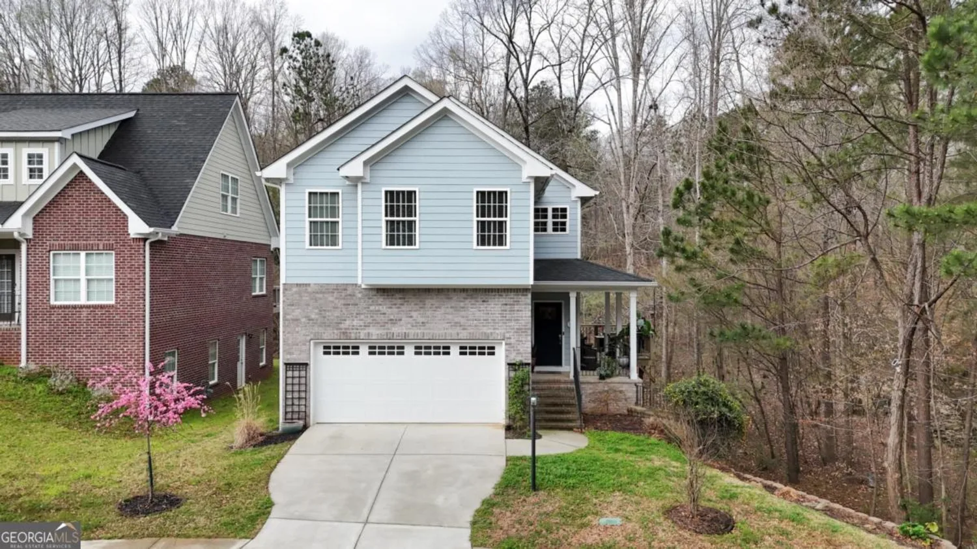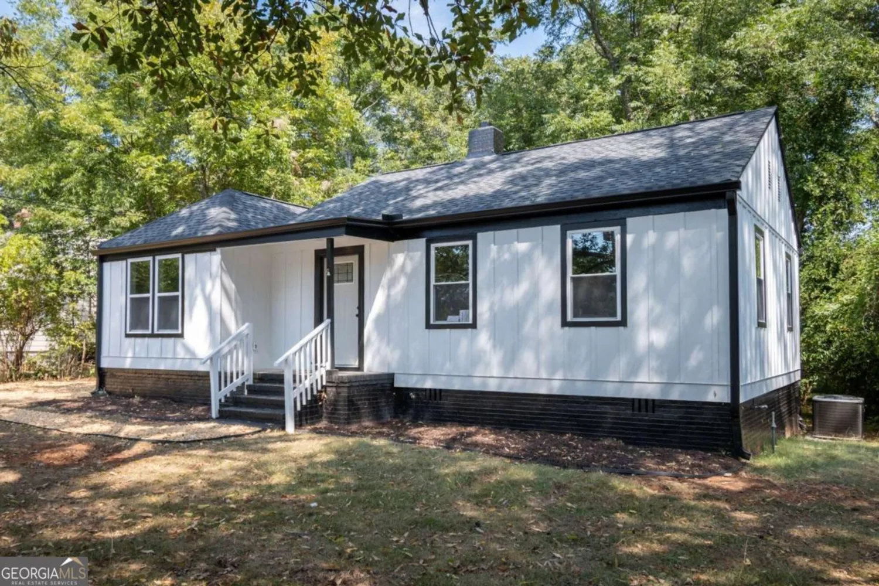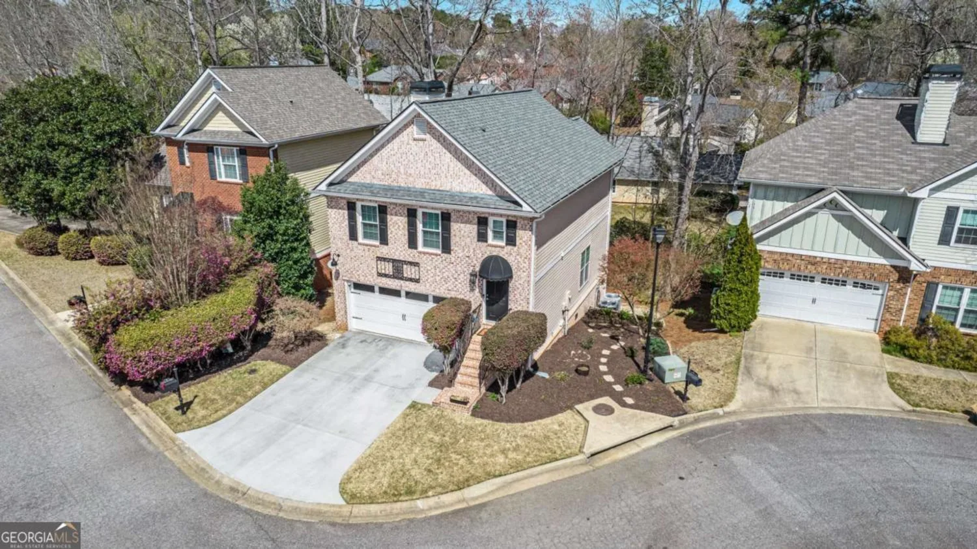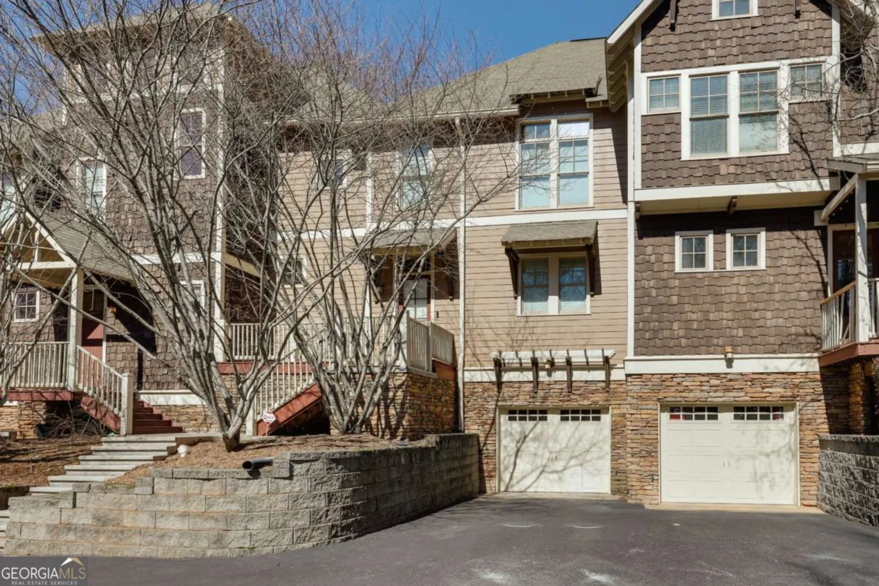120 dove valley driveAthens, GA 30606
120 dove valley driveAthens, GA 30606
Description
Come see this newly renovated Bel Air Heights beauty! Over 2400 square feet of living space ensures that all your lifestyle needs will be met. The kitchen boasts a new granite counter top with plenty of prep space and new appliances, the dining and living spaces flow into the family room (all well-suited for entertaining, work, or play) and the large deck overlooks a private and expansive backyard for all your outdoor desires! The upper level features the primary bedroom with en-suite as well as another bedroom and a full bath in the hall. The walkout lower level gets plenty of natural light and the two rooms have a full bathroom at their convenience. The home is close to all Athens has to offer, but tucked away in the quiet Quailwood subdivision for unbeatable tranquility and privacy!
Property Details for 120 Dove Valley Drive
- Subdivision ComplexQuailwood
- Architectural StyleBrick 4 Side, Brick/Frame, Ranch
- ExteriorVeranda
- Num Of Parking Spaces2
- Parking FeaturesCarport
- Property AttachedNo
LISTING UPDATED:
- StatusClosed
- MLS #10474320
- Days on Site6
- Taxes$2,902 / year
- MLS TypeResidential
- Year Built1969
- Lot Size0.86 Acres
- CountryClarke
LISTING UPDATED:
- StatusClosed
- MLS #10474320
- Days on Site6
- Taxes$2,902 / year
- MLS TypeResidential
- Year Built1969
- Lot Size0.86 Acres
- CountryClarke
Building Information for 120 Dove Valley Drive
- StoriesMulti/Split
- Year Built1969
- Lot Size0.8600 Acres
Payment Calculator
Term
Interest
Home Price
Down Payment
The Payment Calculator is for illustrative purposes only. Read More
Property Information for 120 Dove Valley Drive
Summary
Location and General Information
- Community Features: None
- Directions: Head east on US-78, take the GA-10 Loop exit, then take the Tallassee Rd exit and turn right onto Dove Valley Dr.
- View: Seasonal View
- Coordinates: 33.980399,-83.445966
School Information
- Elementary School: Whitehead Road
- Middle School: Burney Harris Lyons
- High School: Clarke Central
Taxes and HOA Information
- Parcel Number: 062 002
- Tax Year: 2024
- Association Fee Includes: None
Virtual Tour
Parking
- Open Parking: No
Interior and Exterior Features
Interior Features
- Cooling: Ceiling Fan(s), Central Air
- Heating: Forced Air
- Appliances: Dishwasher, Oven/Range (Combo)
- Basement: Daylight, Exterior Entry, Bath Finished
- Flooring: Vinyl
- Interior Features: Bookcases, Separate Shower, Tile Bath, Walk-In Closet(s)
- Levels/Stories: Multi/Split
- Bathrooms Total Integer: 3
- Bathrooms Total Decimal: 3
Exterior Features
- Construction Materials: Brick, Wood Siding
- Roof Type: Composition
- Laundry Features: In Kitchen
- Pool Private: No
Property
Utilities
- Sewer: Septic Tank
- Utilities: Cable Available, Electricity Available, High Speed Internet, Water Available
- Water Source: Public
Property and Assessments
- Home Warranty: Yes
- Property Condition: Updated/Remodeled
Green Features
Lot Information
- Above Grade Finished Area: 2464
- Lot Features: Level
Multi Family
- Number of Units To Be Built: Square Feet
Rental
Rent Information
- Land Lease: Yes
Public Records for 120 Dove Valley Drive
Tax Record
- 2024$2,902.00 ($241.83 / month)
Home Facts
- Beds4
- Baths3
- Total Finished SqFt2,464 SqFt
- Above Grade Finished2,464 SqFt
- StoriesMulti/Split
- Lot Size0.8600 Acres
- StyleSingle Family Residence
- Year Built1969
- APN062 002
- CountyClarke
- Fireplaces1


