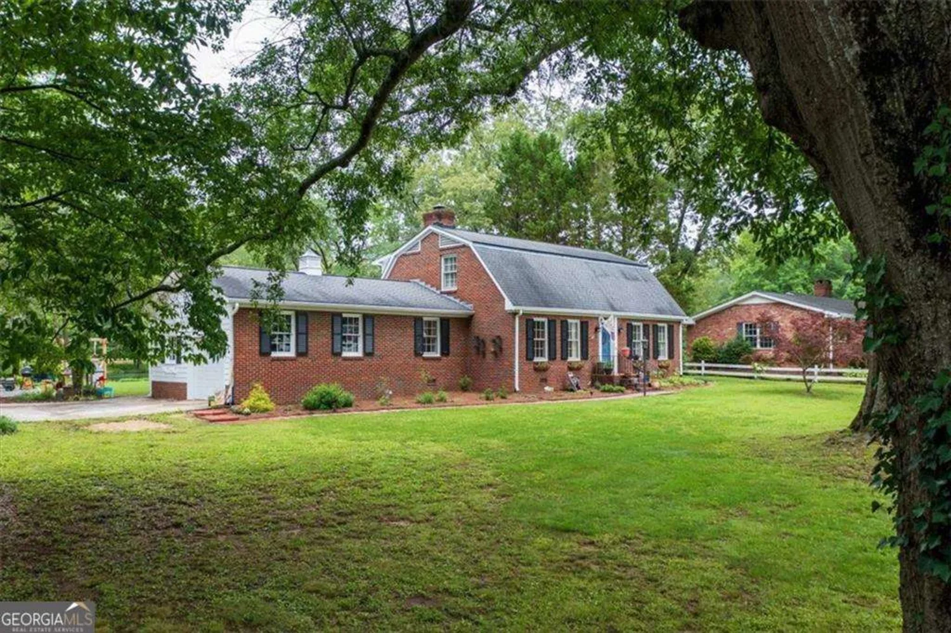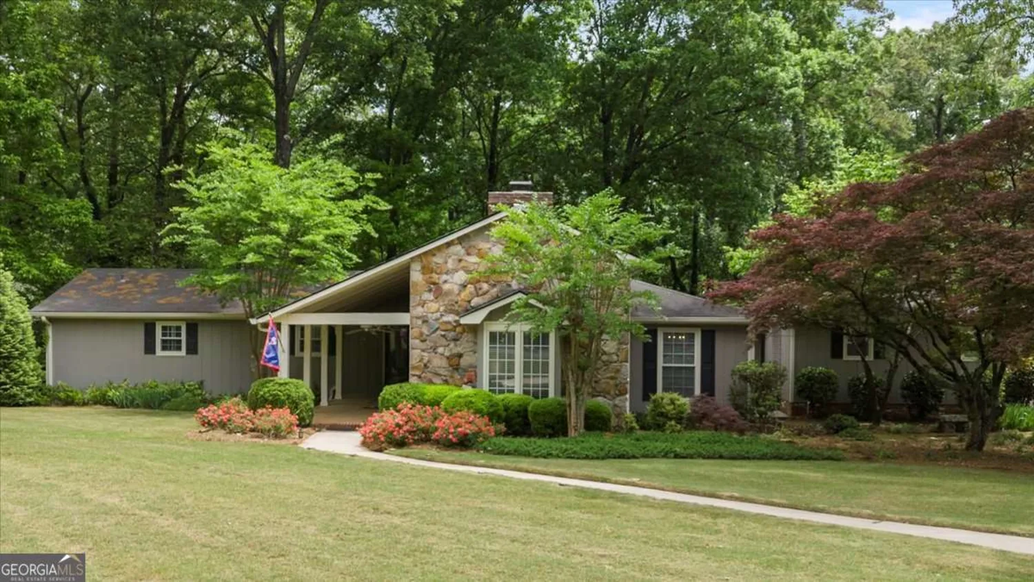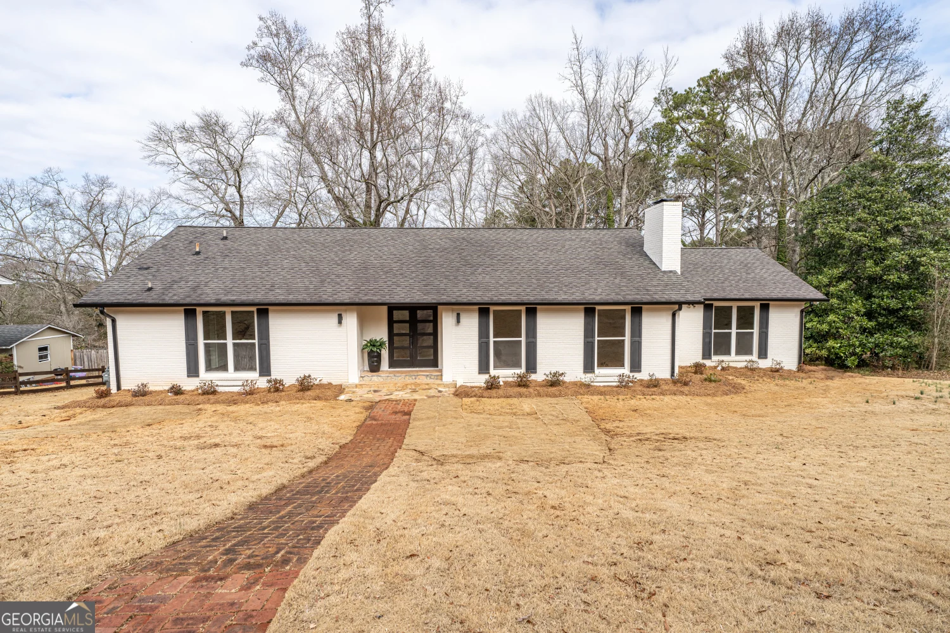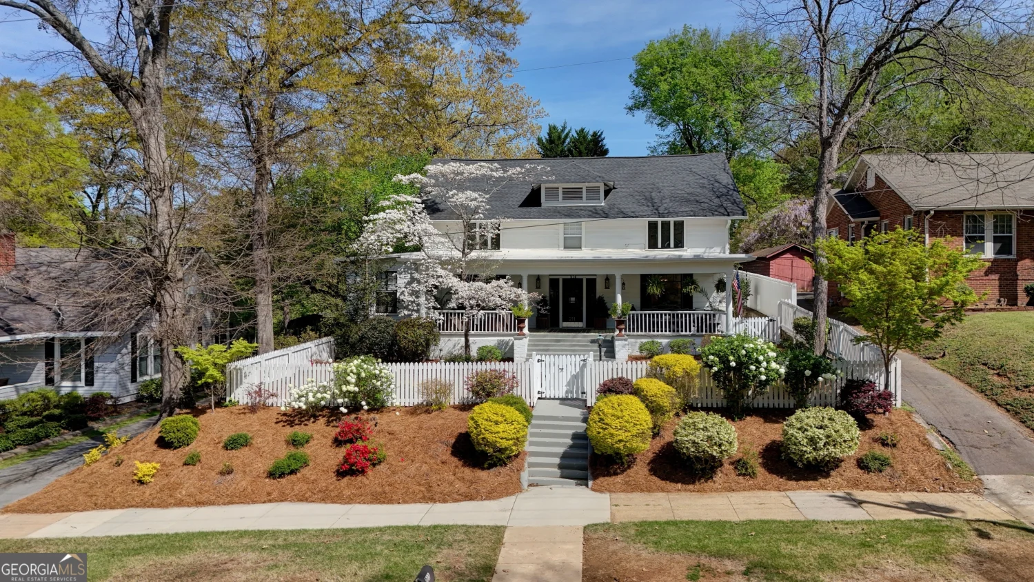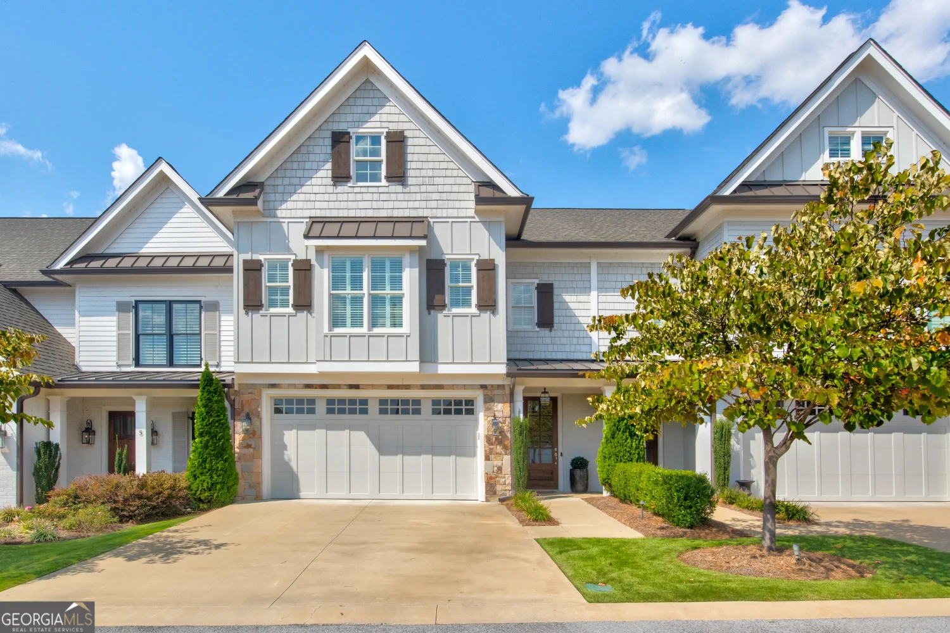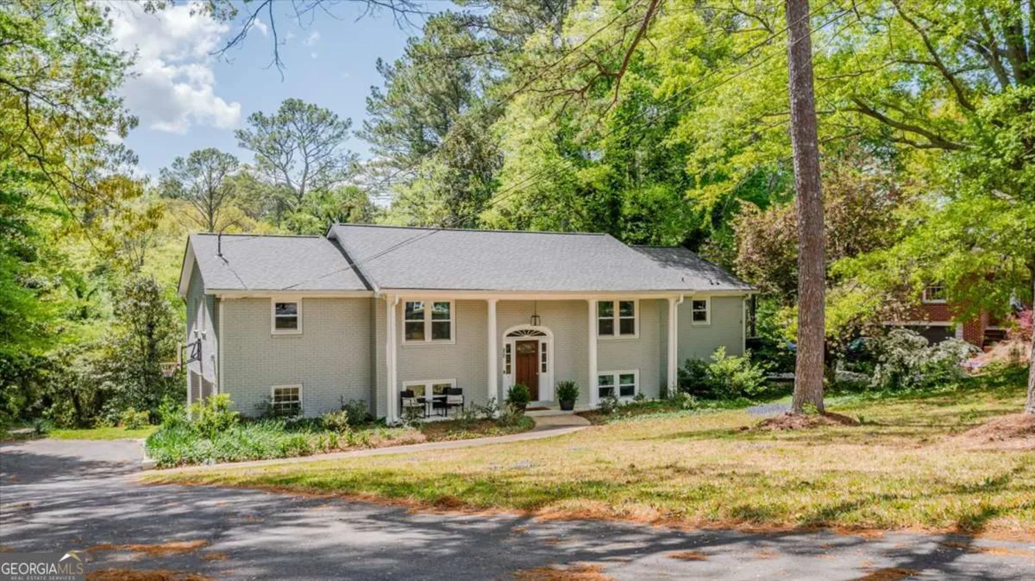10 s ivy ridge rd. seRome, GA 30161
10 s ivy ridge rd. seRome, GA 30161
Description
Terrific 4-sided brick home in Maplewood East subdivision--located on always popular S. Ivy Ridge Rd. The MAIN FLOOR includes a two-story foyer...a great room with gas fireplace and double height, vaulted ceiling...separate dining room...wonderful renovated (Billy Crawford!) eat-in kitchen with loads of counter space and gorgeous blue cabinets...den/office...laundry room...half bath...and a primary suite including a bedroom with gas fireplace and triple tray ceiling plus a renovated (Billy Crawford) bath with large, zero-entry shower. UPSTAIRS, which is accessed by stairs from the great room, are 3 additional bedrooms and 2 baths as well as an incredibly convenient paneled storage room. The OUTDOOR SPACE includes a large wrap-around deck that opens from both the kitchen and primary bedroom...a level, fenced yard and an out building. There are tall ceilings on the main floor, plantation shutters, crown moldings and hardwood floors (on both the main and upper levels), two HVAC systems (one for each floor) and the ROOF & GUTTERS are only 3 years old. An attached GARAGE has parking for 2 cars. This is a nice, meticulously maintained home in a great subdivision that's just a short drive from downtown shopping, restaurants, recreation and medical facilities. Maplewood East has a mandatory association fee of $250/year which includes upkeep of the subdivision entrance. An additional...optional...fee of $150 (for $400/year total) includes membership in the neighborhood swim/tennis club.
Property Details for 10 S Ivy Ridge Rd. SE
- Subdivision ComplexMaplewood East
- Architectural StyleBrick 4 Side, Traditional
- Parking FeaturesAttached, Garage, Garage Door Opener, Kitchen Level, Off Street, Parking Pad, Side/Rear Entrance
- Property AttachedNo
LISTING UPDATED:
- StatusClosed
- MLS #10474350
- Days on Site46
- Taxes$7,323.37 / year
- MLS TypeResidential
- Year Built2003
- CountryFloyd
LISTING UPDATED:
- StatusClosed
- MLS #10474350
- Days on Site46
- Taxes$7,323.37 / year
- MLS TypeResidential
- Year Built2003
- CountryFloyd
Building Information for 10 S Ivy Ridge Rd. SE
- StoriesOne and One Half
- Year Built2003
- Lot Size0.0000 Acres
Payment Calculator
Term
Interest
Home Price
Down Payment
The Payment Calculator is for illustrative purposes only. Read More
Property Information for 10 S Ivy Ridge Rd. SE
Summary
Location and General Information
- Community Features: Clubhouse, Pool, Street Lights, Tennis Court(s)
- Directions: From downtown...Kingston Rd. to Turner Chapel Rd. (turn right)...to Valley Brook Dr. (turn left)...through the entrance to Maplewood East...take first right onto S. Ivy Ridge...house on right
- Coordinates: 34.247482,-85.128218
School Information
- Elementary School: Main
- Middle School: Rome
- High School: Rome
Taxes and HOA Information
- Parcel Number: K14W 111
- Tax Year: 2024
- Association Fee Includes: Other
Virtual Tour
Parking
- Open Parking: Yes
Interior and Exterior Features
Interior Features
- Cooling: Ceiling Fan(s), Central Air, Dual, Electric
- Heating: Central, Dual, Natural Gas
- Appliances: Dishwasher, Disposal, Gas Water Heater, Microwave, Oven/Range (Combo), Refrigerator, Stainless Steel Appliance(s)
- Basement: Crawl Space
- Fireplace Features: Gas Log
- Flooring: Hardwood, Tile, Vinyl
- Interior Features: Double Vanity, High Ceilings, Master On Main Level, Separate Shower, Split Bedroom Plan, Tile Bath, Tray Ceiling(s), Entrance Foyer, Vaulted Ceiling(s), Walk-In Closet(s)
- Levels/Stories: One and One Half
- Kitchen Features: Breakfast Area, Kitchen Island, Pantry
- Main Bedrooms: 1
- Total Half Baths: 1
- Bathrooms Total Integer: 4
- Main Full Baths: 1
- Bathrooms Total Decimal: 3
Exterior Features
- Construction Materials: Brick
- Patio And Porch Features: Deck
- Roof Type: Composition
- Laundry Features: Other
- Pool Private: No
Property
Utilities
- Sewer: Public Sewer
- Utilities: Cable Available, Electricity Available, High Speed Internet, Natural Gas Available, Sewer Connected, Underground Utilities, Water Available
- Water Source: Public
Property and Assessments
- Home Warranty: Yes
- Property Condition: Resale
Green Features
Lot Information
- Above Grade Finished Area: 2990
- Lot Features: Level, Private, Sloped
Multi Family
- Number of Units To Be Built: Square Feet
Rental
Rent Information
- Land Lease: Yes
Public Records for 10 S Ivy Ridge Rd. SE
Tax Record
- 2024$7,323.37 ($610.28 / month)
Home Facts
- Beds4
- Baths3
- Total Finished SqFt2,990 SqFt
- Above Grade Finished2,990 SqFt
- StoriesOne and One Half
- Lot Size0.0000 Acres
- StyleSingle Family Residence
- Year Built2003
- APNK14W 111
- CountyFloyd
- Fireplaces1



