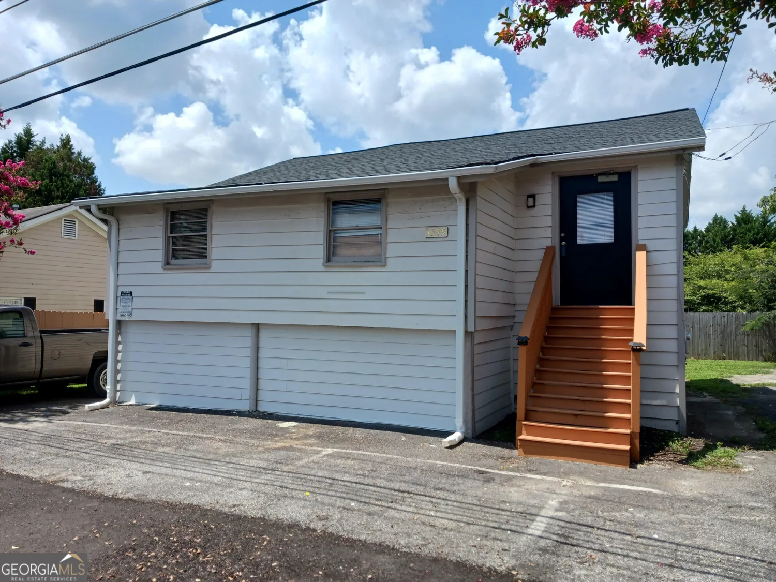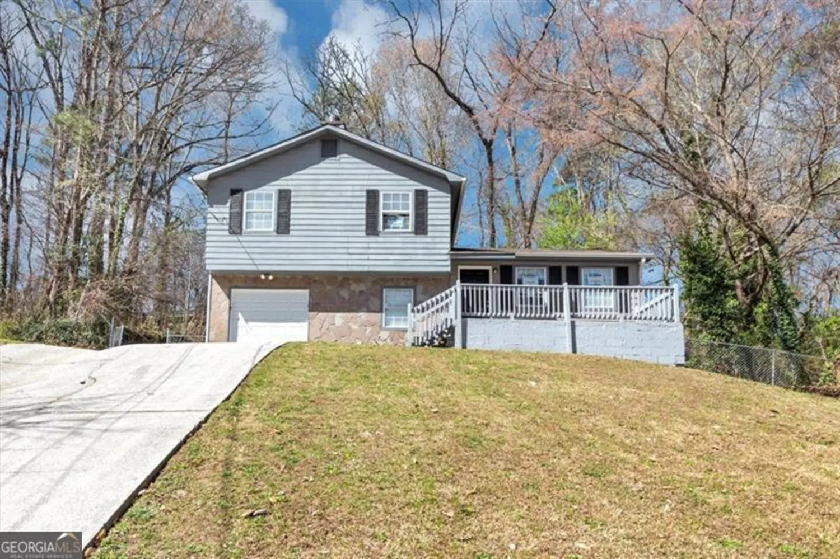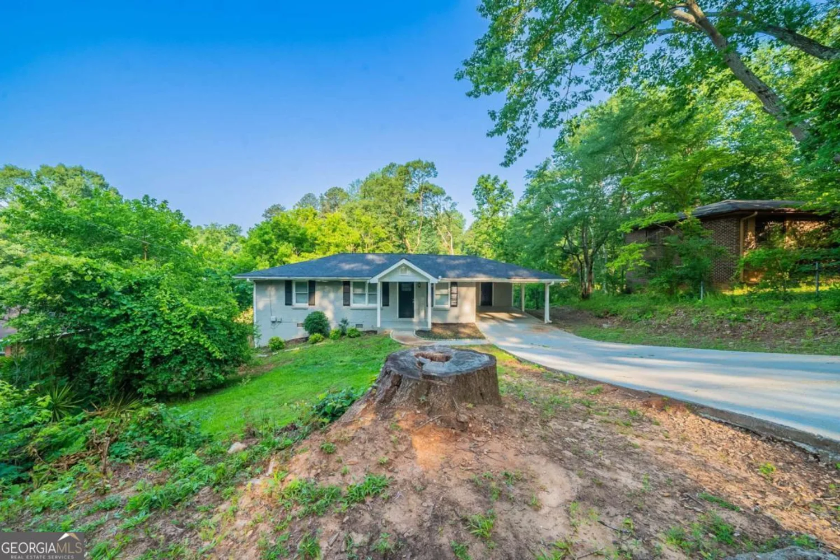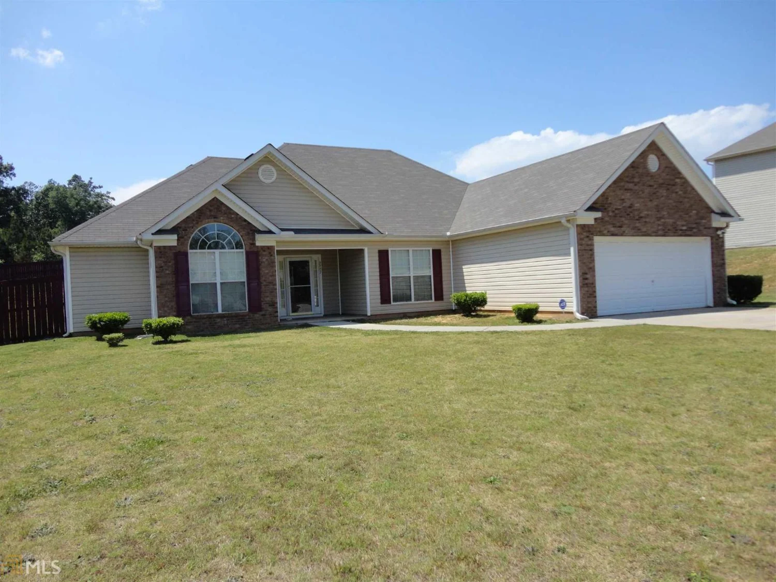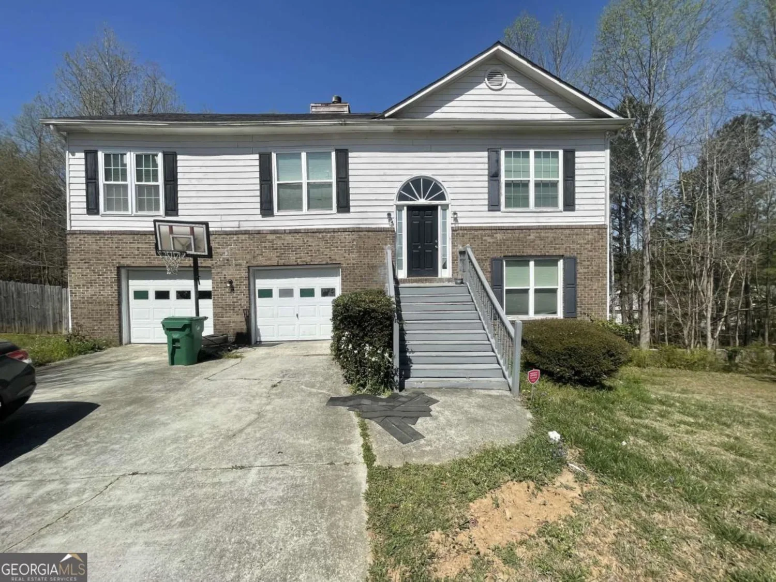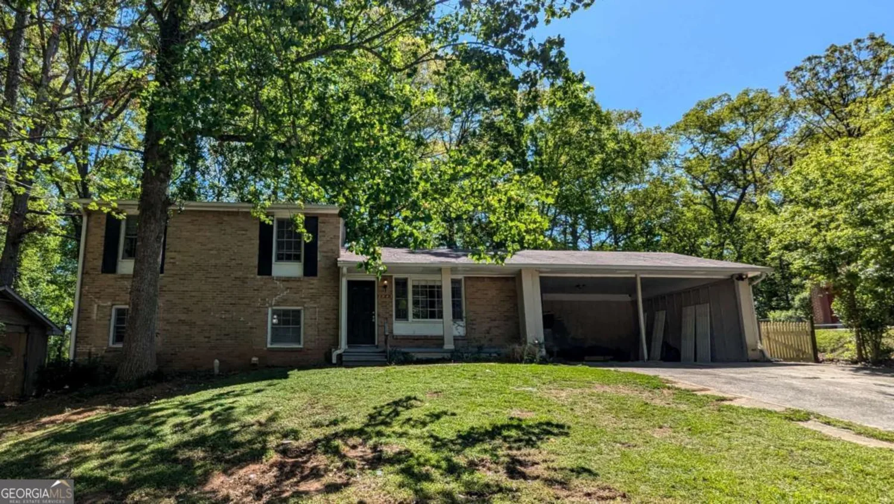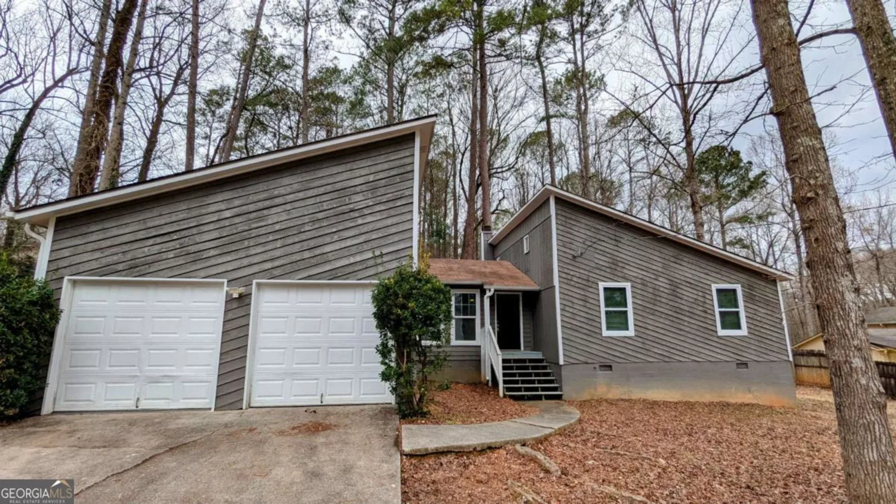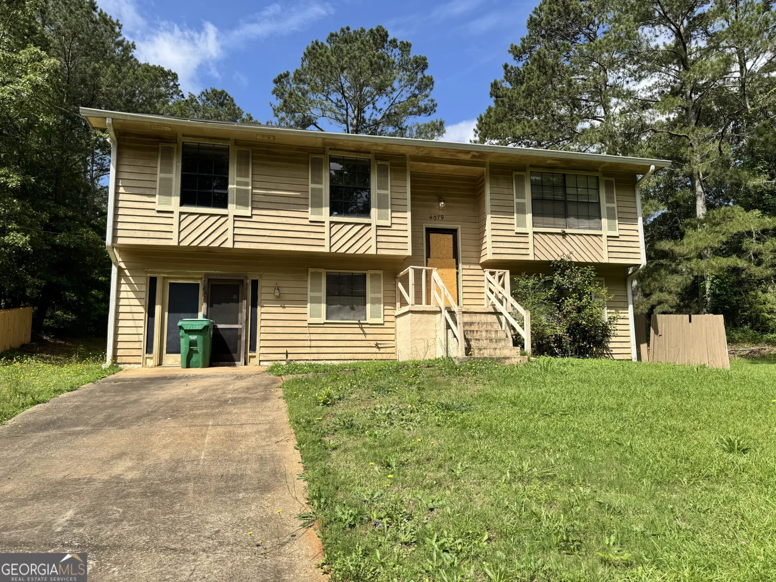4275 ridgetop driveEllenwood, GA 30294
4275 ridgetop driveEllenwood, GA 30294
Description
This property is bursting with potential and offers a fantastic opportunity for savvy investors. This home features a spacious floor plan with plenty of room for creative renovation. This property includes three bedrooms and three bathrooms, providing ample space for family members or guests. Step into the inviting living spaces, with natural light flooding the family room. The kitchen offers a great layout, ready for your custom updates. The primary bedroom suite is a generous retreat, with additional well-appointed bedrooms offering comfort and privacy. Outdoor enthusiasts will appreciate the charming deck and porch, perfect for al fresco dining or relaxing with a good book while enjoying the tranquil surroundings. This home is more than just a residence-it's a project brimming with possibilities. This is a rare chance to turn this diamond in the rough into a shining gem. Contact us today to schedule a private showing and explore the potential for yourself!
Property Details for 4275 RIDGETOP Drive
- Subdivision ComplexEast Glen
- Architectural StyleRanch
- Parking FeaturesParking Pad
- Property AttachedNo
LISTING UPDATED:
- StatusClosed
- MLS #10474404
- Days on Site67
- Taxes$3,862 / year
- MLS TypeResidential
- Year Built1984
- Lot Size0.20 Acres
- CountryDeKalb
LISTING UPDATED:
- StatusClosed
- MLS #10474404
- Days on Site67
- Taxes$3,862 / year
- MLS TypeResidential
- Year Built1984
- Lot Size0.20 Acres
- CountryDeKalb
Building Information for 4275 RIDGETOP Drive
- StoriesOne
- Year Built1984
- Lot Size0.2000 Acres
Payment Calculator
Term
Interest
Home Price
Down Payment
The Payment Calculator is for illustrative purposes only. Read More
Property Information for 4275 RIDGETOP Drive
Summary
Location and General Information
- Community Features: None
- Directions: Head east on I-20 E. Take exit 65 for GA-155/Candler Rd toward Decatur (S). Turn right onto Panthersville Rd (SW). Turn left onto Oakvale Rd (S). Turn left onto River Rd (E). Turn right onto Ridgetop Dr (SW). Property will be on the right.
- Coordinates: 33.654326,-84.243549
School Information
- Elementary School: Chapel Hill
- Middle School: Salem
- High School: Martin Luther King Jr
Taxes and HOA Information
- Parcel Number: 15 005 10 018
- Tax Year: 2024
- Association Fee Includes: None
- Tax Lot: 24
Virtual Tour
Parking
- Open Parking: Yes
Interior and Exterior Features
Interior Features
- Cooling: Central Air, Ceiling Fan(s)
- Heating: Central
- Appliances: Refrigerator, Dishwasher, Oven/Range (Combo)
- Basement: None
- Flooring: Laminate
- Interior Features: Other
- Levels/Stories: One
- Main Bedrooms: 3
- Bathrooms Total Integer: 3
- Main Full Baths: 3
- Bathrooms Total Decimal: 3
Exterior Features
- Construction Materials: Vinyl Siding
- Roof Type: Composition
- Laundry Features: In Kitchen
- Pool Private: No
Property
Utilities
- Sewer: Public Sewer
- Utilities: Cable Available, Electricity Available, Natural Gas Available, Sewer Available, Water Available
- Water Source: Public
Property and Assessments
- Home Warranty: Yes
- Property Condition: Fixer
Green Features
Lot Information
- Above Grade Finished Area: 1368
- Lot Features: Level
Multi Family
- Number of Units To Be Built: Square Feet
Rental
Rent Information
- Land Lease: Yes
- Occupant Types: Vacant
Public Records for 4275 RIDGETOP Drive
Tax Record
- 2024$3,862.00 ($321.83 / month)
Home Facts
- Beds3
- Baths3
- Total Finished SqFt1,368 SqFt
- Above Grade Finished1,368 SqFt
- StoriesOne
- Lot Size0.2000 Acres
- StyleSingle Family Residence
- Year Built1984
- APN15 005 10 018
- CountyDeKalb


