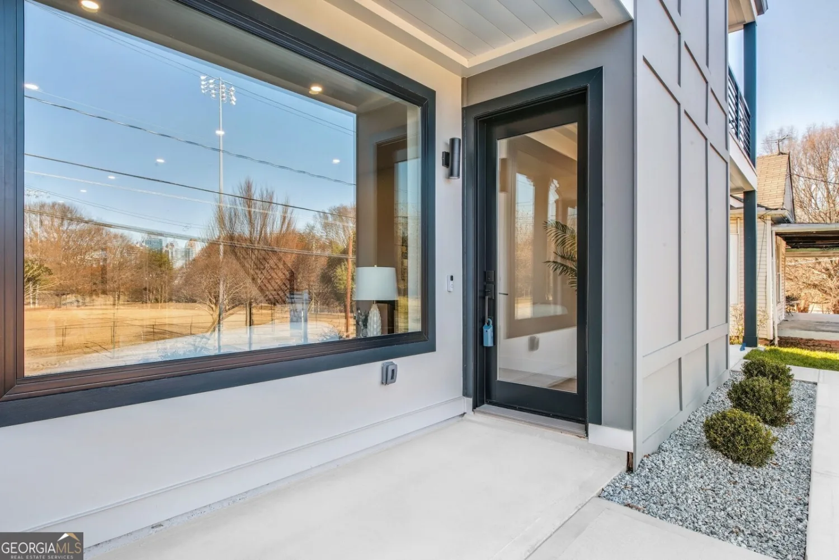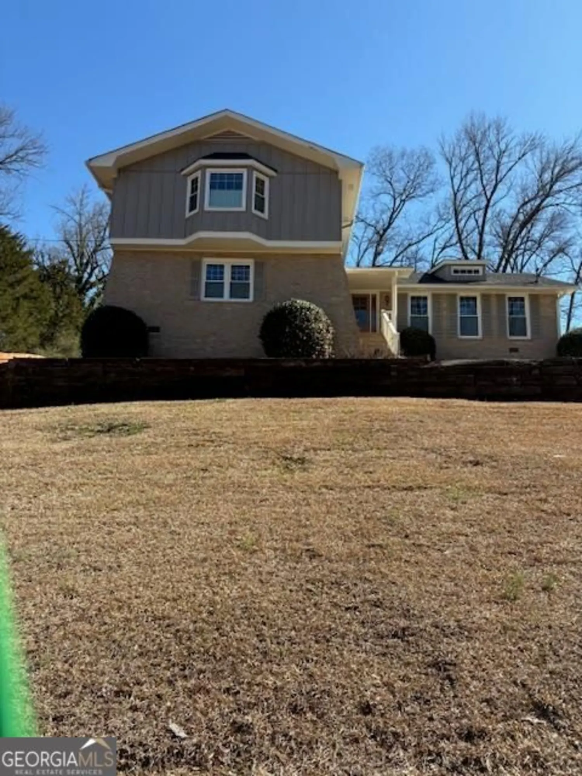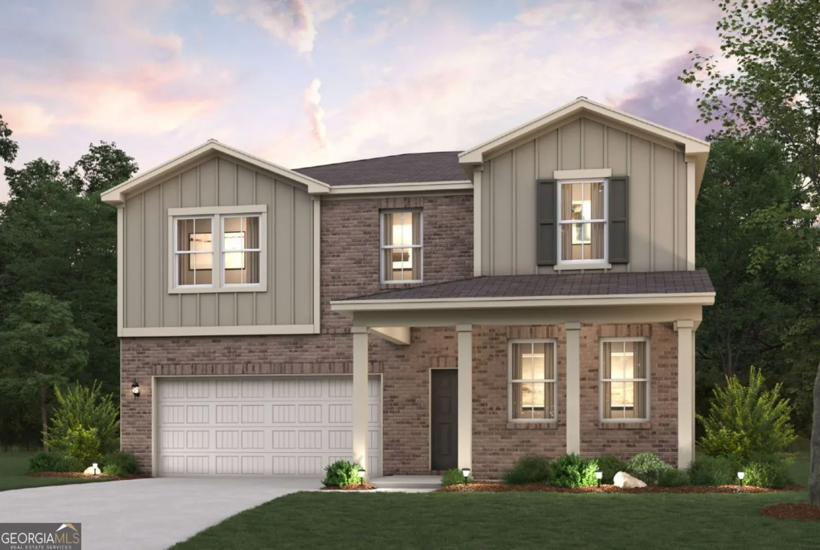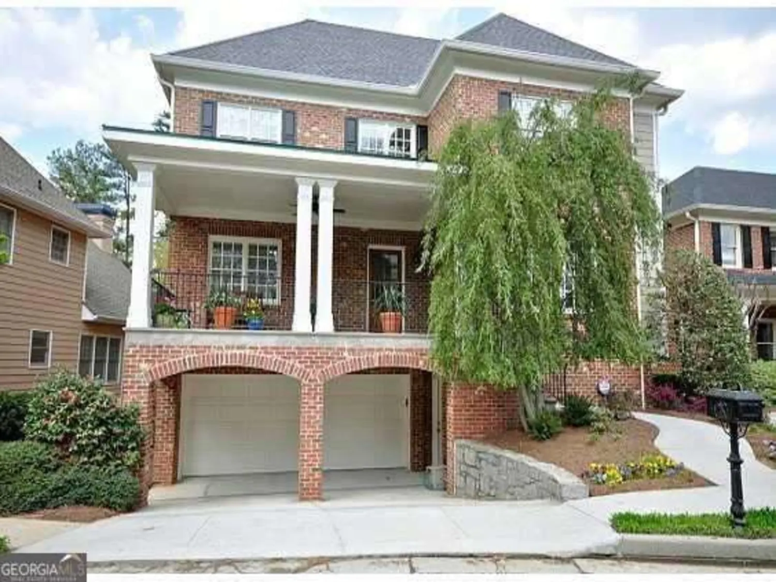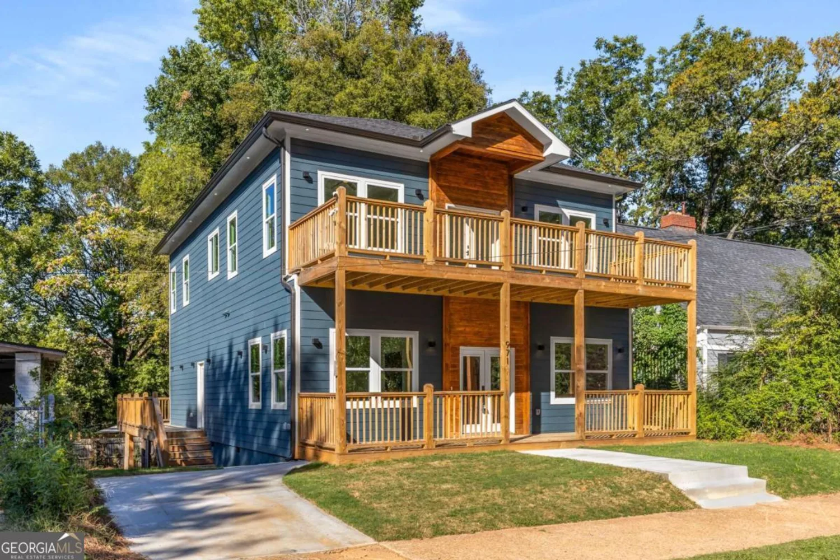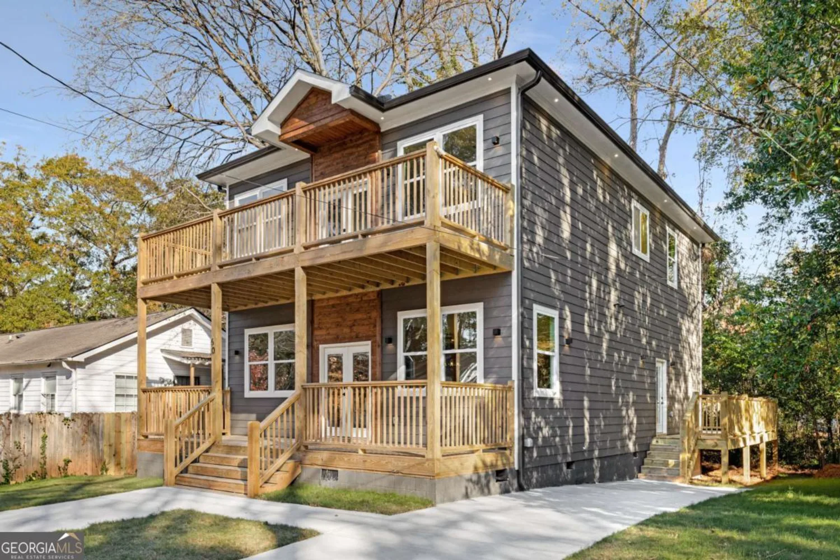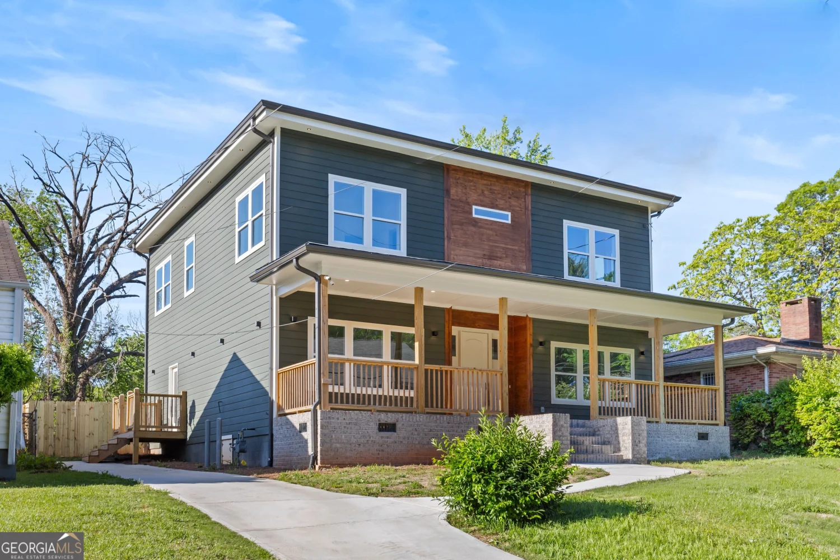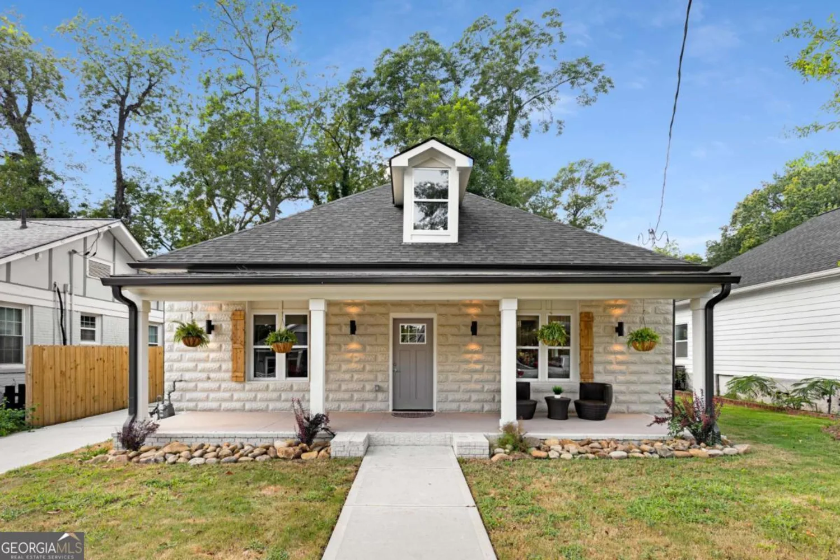61 newcastle street swAtlanta, GA 30314
61 newcastle street swAtlanta, GA 30314
Description
** NEW PRICE ** Another exceptional home by Growing Stronger Housing LLC, blending bold modern design with thoughtful craftsmanship! Nestled in the vibrant Westside Beltline neighborhood of Ashview Heights, this prime location offers unbeatable convenience, just minutes from the Atlanta University Center, Washington Park, Mercedes-Benz Stadium, and the exciting redevelopment of downtown Atlanta! This newly completed contemporary craftsman home offers a thoughtfully designed open layout from the gourmet kitchen and HUGE walk in pantry to the elegant dining area and large family room, perfect for entertaining. The gourmet kitchen is fabulous, featuring custom cabinetry, under-cabinet lighting, quartz countertops, large island with pendant lighting, designer backsplash, gas range, stainless steel appliance package, HUGE walk-in pantry and walk out access to the rear deck and fenced yard for grilling and play! Every design detail was meticulously chosen, from the rich wood floors to the statement lighting fixtures and gorgeous tile. The main level also includes a versatile bedroom with a full bath-great for guests or a dedicated office/study, as currently presented. BONUS SPACE: A finished basement/bonus area, accessible from the kitchen, offers endless possibilities, think media room, home gym, playroom, or man cave! PLUS, an attached garage (driveway to be poured soon!) adds even more value! Retreat upstairs to the stunning owner's suite, with a large walk-in closet, private covered porch and the designer's signature bathroom giving a spa-like vibe with its soaking tub, gorgeous, tiled shower, and double vanity. Two additional bedrooms, each with a beautiful, ensuite bath, plus a full sized laundry room with sink, complete the second level. With special financing offers through preferred lenders, this move-in-ready gem is more than just a dream home-it is your gateway to building wealth and equity in real estate as this thriving area continues to grow!
Property Details for 61 Newcastle Street SW
- Subdivision ComplexAshview Heights
- Architectural StyleContemporary, Craftsman
- ExteriorBalcony
- Num Of Parking Spaces1
- Parking FeaturesGarage
- Property AttachedYes
- Waterfront FeaturesNo Dock Or Boathouse
LISTING UPDATED:
- StatusActive
- MLS #10474432
- Days on Site58
- Taxes$3,609 / year
- MLS TypeResidential
- Year Built2024
- Lot Size0.17 Acres
- CountryFulton
LISTING UPDATED:
- StatusActive
- MLS #10474432
- Days on Site58
- Taxes$3,609 / year
- MLS TypeResidential
- Year Built2024
- Lot Size0.17 Acres
- CountryFulton
Building Information for 61 Newcastle Street SW
- StoriesTwo
- Year Built2024
- Lot Size0.1700 Acres
Payment Calculator
Term
Interest
Home Price
Down Payment
The Payment Calculator is for illustrative purposes only. Read More
Property Information for 61 Newcastle Street SW
Summary
Location and General Information
- Community Features: Park, Playground, Street Lights, Near Public Transport, Walk To Schools, Near Shopping
- Directions: From Downtown Atlanta/The Benz, West on MLK Jr Drive, less than a mile to Left on Newcastle. Between Washington Place SW and Beckwith Street SW.
- Coordinates: 33.753153,-84.418877
School Information
- Elementary School: Jones
- Middle School: Brown
- High School: Washington
Taxes and HOA Information
- Parcel Number: 14 011600030413
- Tax Year: 2024
- Association Fee Includes: None
Virtual Tour
Parking
- Open Parking: No
Interior and Exterior Features
Interior Features
- Cooling: Ceiling Fan(s), Central Air, Electric
- Heating: Central, Forced Air
- Appliances: Dishwasher, Disposal, Microwave, Oven/Range (Combo), Refrigerator, Stainless Steel Appliance(s)
- Basement: Finished, Interior Entry, Partial
- Flooring: Hardwood, Tile
- Interior Features: Double Vanity, High Ceilings, Separate Shower, Soaking Tub, Tile Bath, Tray Ceiling(s), Walk-In Closet(s)
- Levels/Stories: Two
- Window Features: Double Pane Windows
- Kitchen Features: Breakfast Area, Breakfast Bar, Kitchen Island, Solid Surface Counters, Walk-in Pantry
- Foundation: Block
- Main Bedrooms: 1
- Bathrooms Total Integer: 4
- Main Full Baths: 1
- Bathrooms Total Decimal: 4
Exterior Features
- Construction Materials: Wood Siding
- Fencing: Back Yard, Wood
- Patio And Porch Features: Deck, Porch
- Roof Type: Composition
- Security Features: Smoke Detector(s)
- Laundry Features: Upper Level
- Pool Private: No
- Other Structures: Garage(s)
Property
Utilities
- Sewer: Public Sewer
- Utilities: Electricity Available, Natural Gas Available, Sewer Connected, Water Available
- Water Source: Public
Property and Assessments
- Home Warranty: Yes
- Property Condition: Updated/Remodeled
Green Features
- Green Energy Efficient: Appliances
Lot Information
- Above Grade Finished Area: 3000
- Common Walls: No Common Walls
- Lot Features: City Lot, Level, Private
- Waterfront Footage: No Dock Or Boathouse
Multi Family
- Number of Units To Be Built: Square Feet
Rental
Rent Information
- Land Lease: Yes
Public Records for 61 Newcastle Street SW
Tax Record
- 2024$3,609.00 ($300.75 / month)
Home Facts
- Beds4
- Baths4
- Total Finished SqFt3,290 SqFt
- Above Grade Finished3,000 SqFt
- Below Grade Finished290 SqFt
- StoriesTwo
- Lot Size0.1700 Acres
- StyleSingle Family Residence
- Year Built2024
- APN14 011600030413
- CountyFulton


