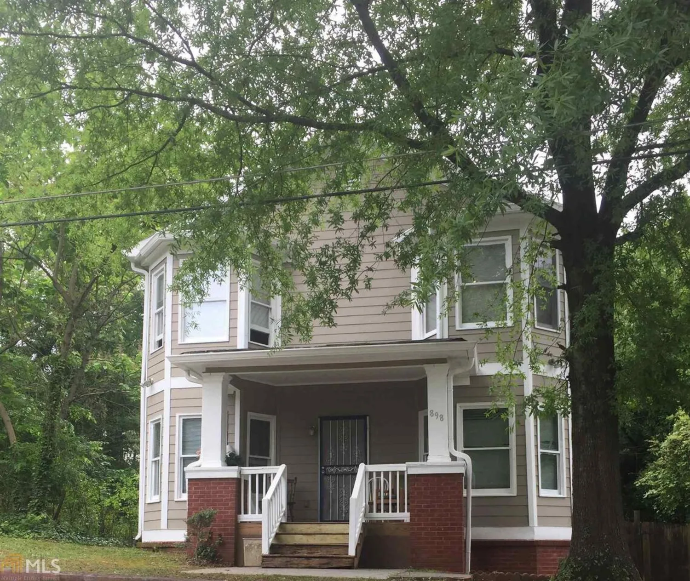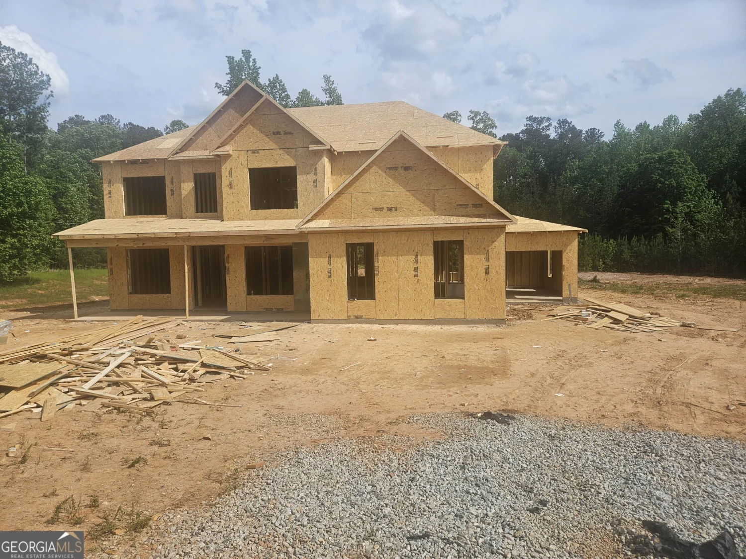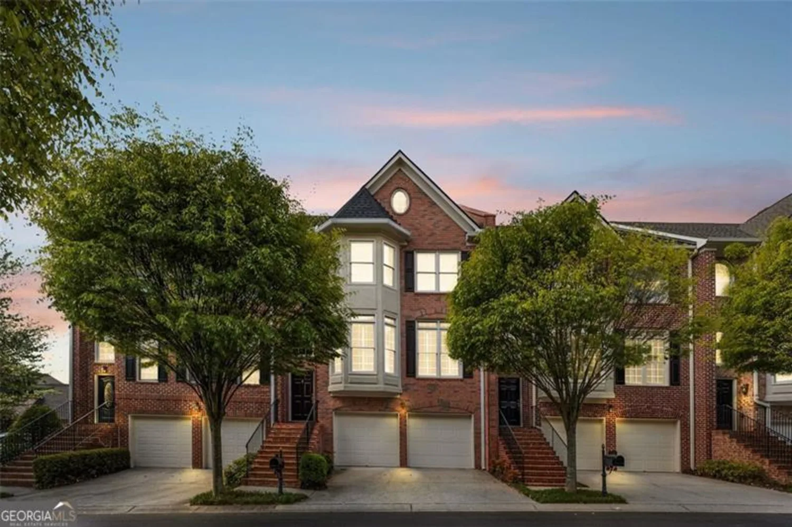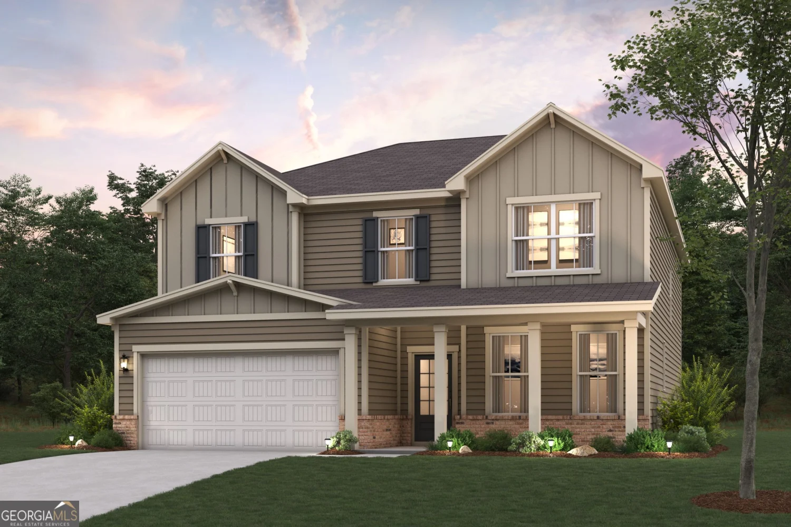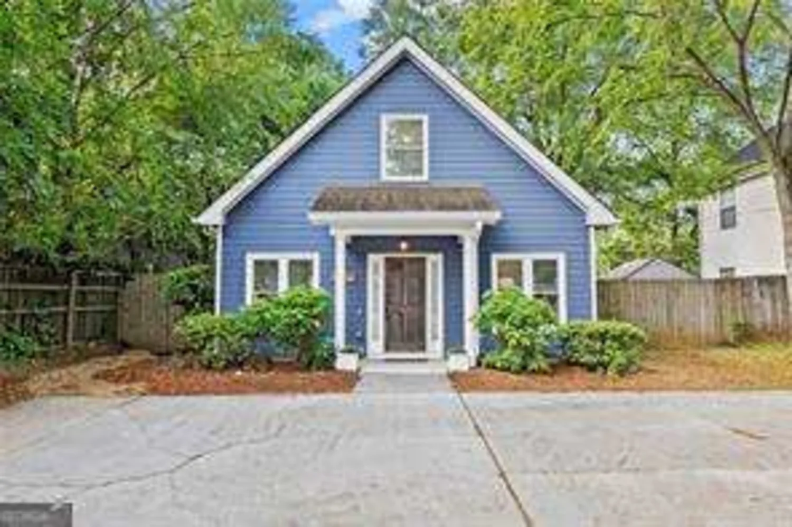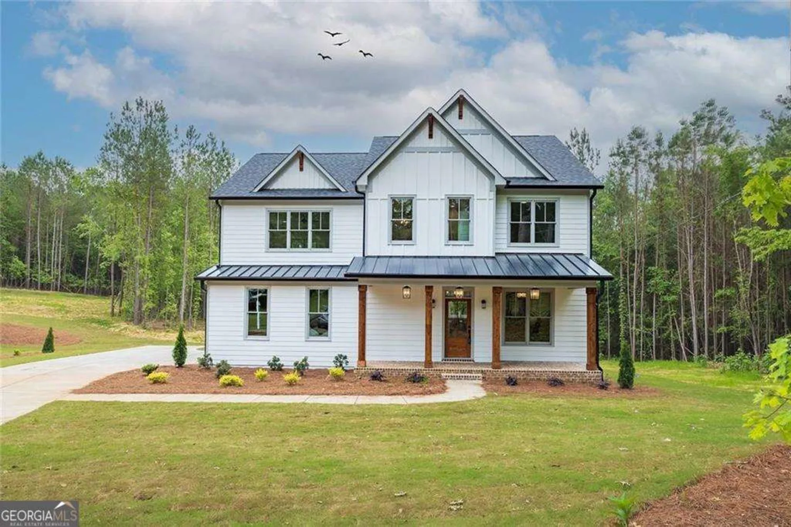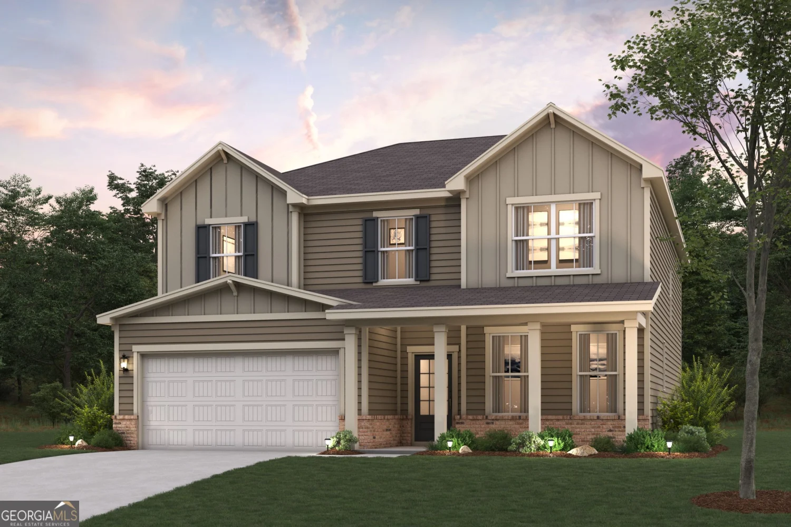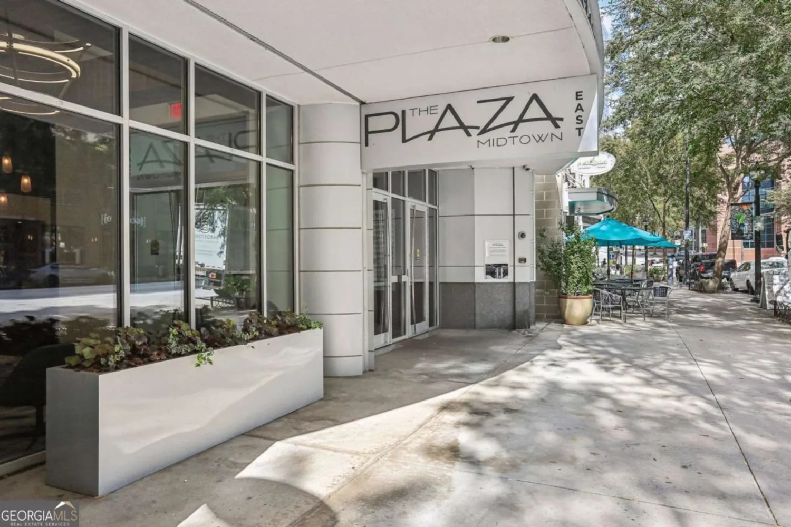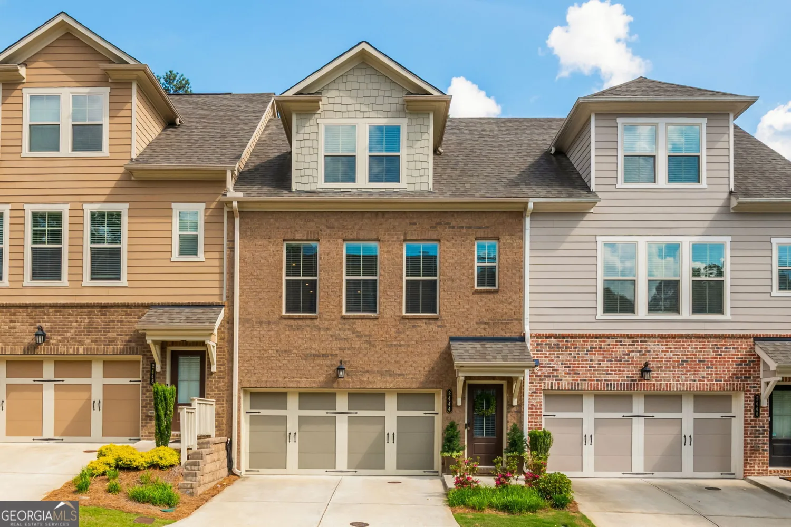4561 olde perimeter way 2609Atlanta, GA 30346
4561 olde perimeter way 2609Atlanta, GA 30346
Description
Welcome to updated luxury with this incredible 26th-floor condo in the highly sought-after Manhattan high-rise! Offering unmatched privacy, this end-unit features a wrap-around terrace that showcases stunning, unobstructed views of both Stone Mountain and Kennesaw Mountain, and the coveted Buckhead community. Inside, you'll find a sunlit, open concept bursting from the seams with updates and desirable appointments. This gracious design offers a spacious living area with panoramic views that effortlessly overflows to the beautifully designed kitchen. Boasting the expected finishings of an upgraded kitchen, this culinary space offers updated quartz counters extending to the island with raised bar seating, sleek custom cabinets and stainless appliance package. This coveted layout is deal for entertaining. A rare find, the custom built-in wall unit in the living room adds a touch of charm, while providing functionality with the hidden storage, keeping your space neat and organized. The primary suite is a true retreat, boasting an oversized ensuite full bath featuring dual-sink vanity, a frameless, glass-enclosed shower, and spacious closet complete with custom built-in shelving. A secondary bedroom suite with upgraded full bath, provides the ideal guest bedroom option. Exciting features continue with TWO deeded parking spaces in a gated garage, providing security and convenience at your doorstep. The Manhattan provides state-of-the-art amenities, including 24-hour concierge, fitness center, game room with a golf simulator, pool table, guest suite, an open-air SkyLounge, tennis courts and a dog park to name a few. Additionally, the stellar location allows you to enjoy the best the city lifestyle has to offer with quick proximity to Perimeter Mall, Publix, and a wide variety of restaurants and shops at your fingertips. Plus, with easy access to Marta, GA400, and I-285, commuting is a breeze. This standout condo isn't just another condominium...it's a Lifestyle!! (List price includes all furnishings).
Property Details for 4561 OLDE PERIMETER Way 2609
- Subdivision ComplexThe Manhattan
- Architectural StyleContemporary
- ExteriorGarden, Gas Grill, Sprinkler System
- Num Of Parking Spaces2
- Parking FeaturesAssigned, Attached, Over 1 Space per Unit, Side/Rear Entrance
- Property AttachedYes
LISTING UPDATED:
- StatusActive
- MLS #10474434
- Days on Site45
- Taxes$6,522.11 / year
- HOA Fees$7,982 / month
- MLS TypeResidential
- Year Built2006
- CountryDeKalb
LISTING UPDATED:
- StatusActive
- MLS #10474434
- Days on Site45
- Taxes$6,522.11 / year
- HOA Fees$7,982 / month
- MLS TypeResidential
- Year Built2006
- CountryDeKalb
Building Information for 4561 OLDE PERIMETER Way 2609
- StoriesOne
- Year Built2006
- Lot Size0.0280 Acres
Payment Calculator
Term
Interest
Home Price
Down Payment
The Payment Calculator is for illustrative purposes only. Read More
Property Information for 4561 OLDE PERIMETER Way 2609
Summary
Location and General Information
- Community Features: Fitness Center, Gated, Guest Lodging, Pool, Street Lights, Tennis Court(s), Near Public Transport, Near Shopping
- Directions: I-285 to Ashford-Dunwoody Rd. Turn left onto Perimeter Center W. Turn right onto Perimeter Center Pl. NE Turn left onto Ashford Crossing. Turn right in the parking lot. The Manhattan which is adjacent to Super Target, located at 100 Perimeter Center Pl, Atlanta, GA 30346. Parking permitted any where in the Target parking lot.
- View: Mountain(s), Seasonal View
- Coordinates: 33.930664,-84.343244
School Information
- Elementary School: Austin
- Middle School: Peachtree
- High School: Dunwoody
Taxes and HOA Information
- Parcel Number: 18 349 11 074
- Tax Year: 2024
- Association Fee Includes: Facilities Fee, Maintenance Structure, Maintenance Grounds, Management Fee, Other, Reserve Fund, Swimming, Tennis, Trash
- Tax Lot: 18
Virtual Tour
Parking
- Open Parking: No
Interior and Exterior Features
Interior Features
- Cooling: Central Air
- Heating: Central, Heat Pump
- Appliances: Dishwasher, Disposal, Electric Water Heater, Microwave, Oven/Range (Combo), Refrigerator, Stainless Steel Appliance(s)
- Basement: None
- Flooring: Carpet, Hardwood, Tile
- Interior Features: Double Vanity, High Ceilings, Master On Main Level, Roommate Plan, Separate Shower, Split Bedroom Plan, Tile Bath, Tray Ceiling(s), Walk-In Closet(s)
- Levels/Stories: One
- Window Features: Double Pane Windows
- Kitchen Features: Kitchen Island, Solid Surface Counters, Breakfast Bar
- Foundation: Slab
- Main Bedrooms: 2
- Bathrooms Total Integer: 2
- Main Full Baths: 2
- Bathrooms Total Decimal: 2
Exterior Features
- Construction Materials: Other
- Fencing: Chain Link, Privacy
- Pool Features: Heated, In Ground
- Roof Type: Composition
- Laundry Features: In Hall, Laundry Closet
- Pool Private: No
- Other Structures: Tennis Court(s)
Property
Utilities
- Sewer: Public Sewer
- Utilities: Water Available, Underground Utilities, Electricity Available, Cable Available
- Water Source: Public
- Electric: 220 Volts
Property and Assessments
- Home Warranty: Yes
- Property Condition: Resale
Green Features
Lot Information
- Above Grade Finished Area: 1236
- Common Walls: End Unit
- Lot Features: Corner Lot, Level
Multi Family
- # Of Units In Community: 2609
- Number of Units To Be Built: Square Feet
Rental
Rent Information
- Land Lease: Yes
Public Records for 4561 OLDE PERIMETER Way 2609
Tax Record
- 2024$6,522.11 ($543.51 / month)
Home Facts
- Beds2
- Baths2
- Total Finished SqFt1,236 SqFt
- Above Grade Finished1,236 SqFt
- StoriesOne
- Lot Size0.0280 Acres
- StyleCondominium
- Year Built2006
- APN18 349 11 074
- CountyDeKalb


