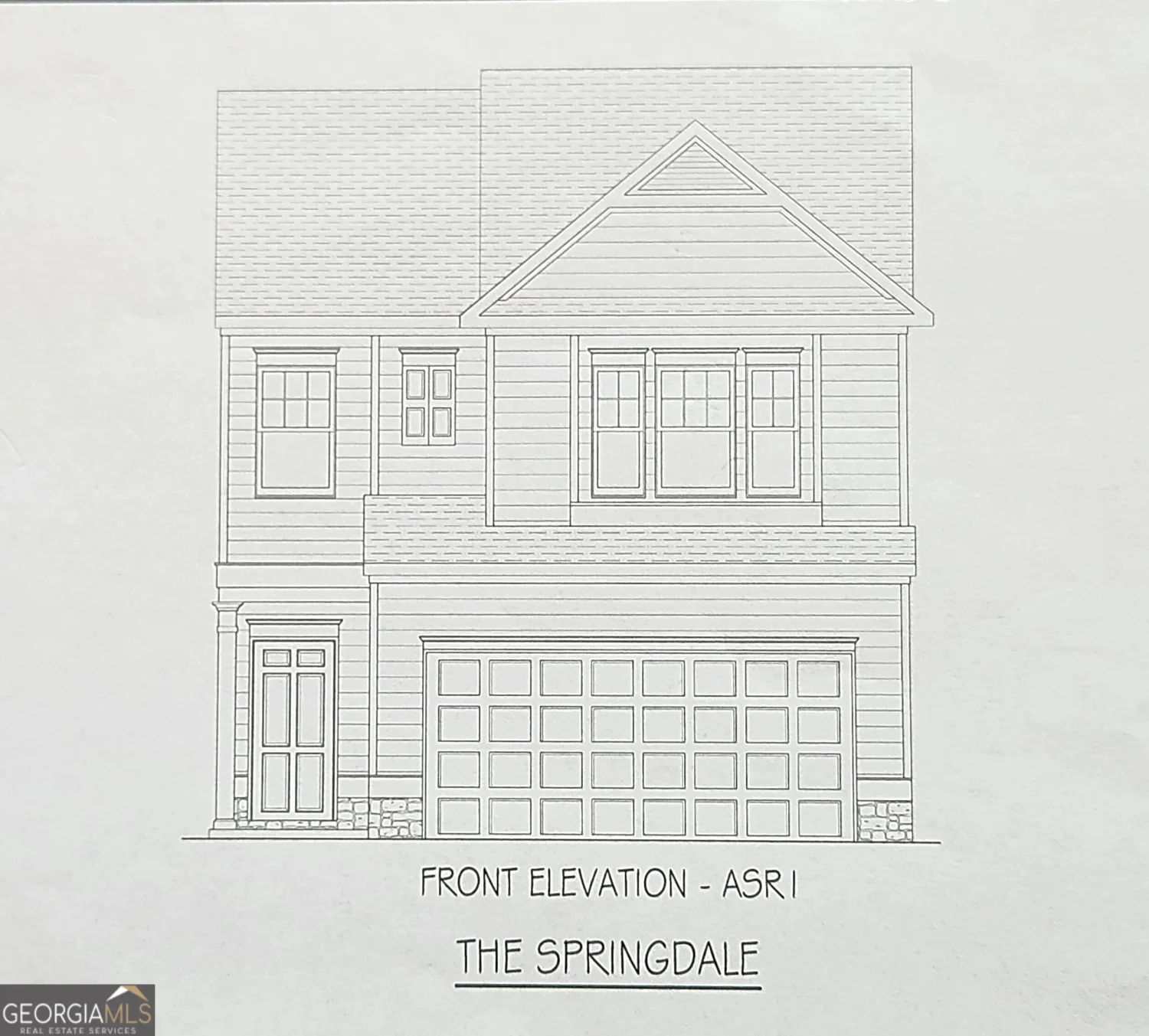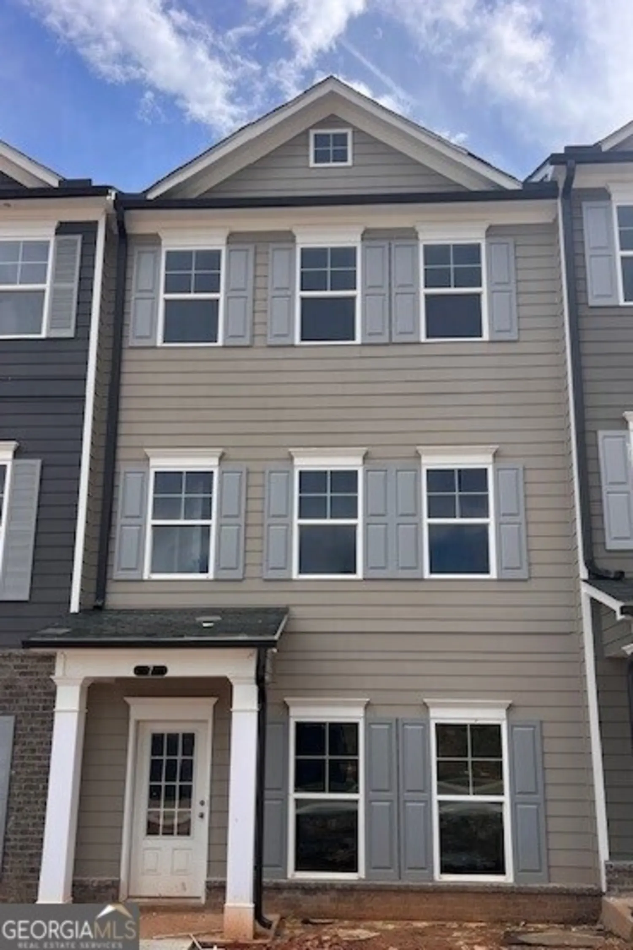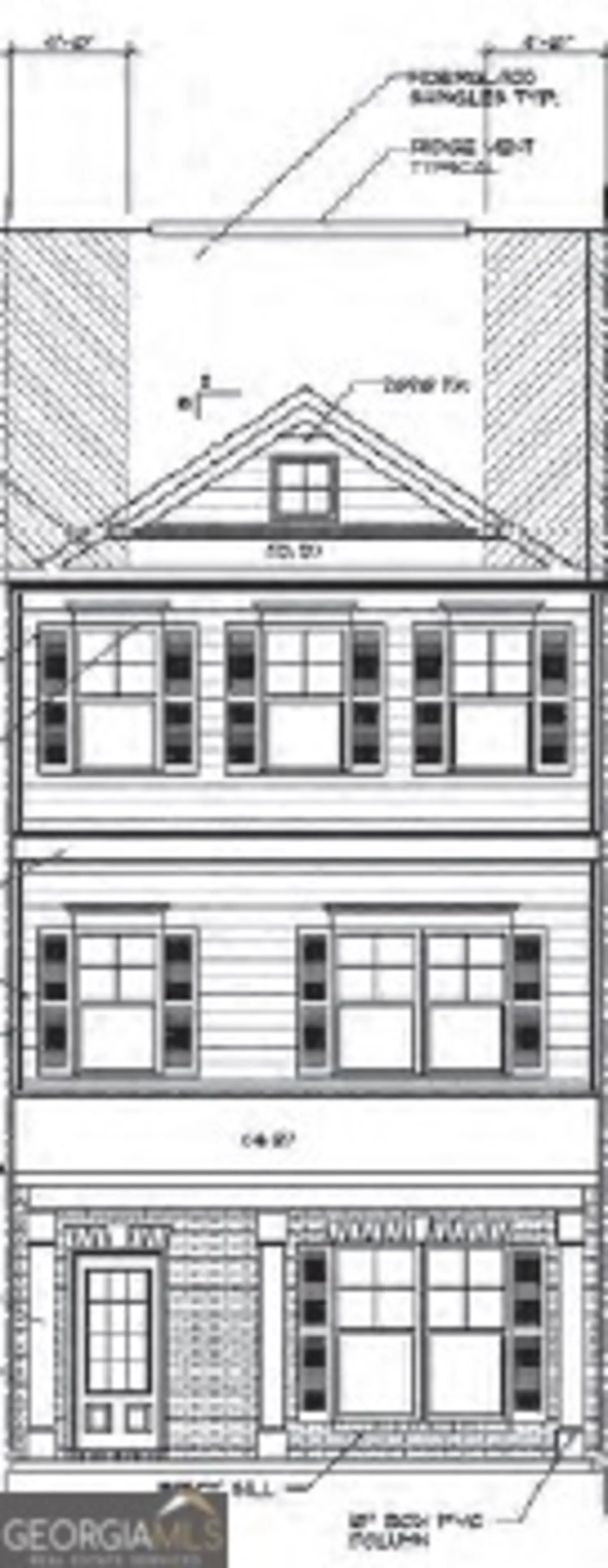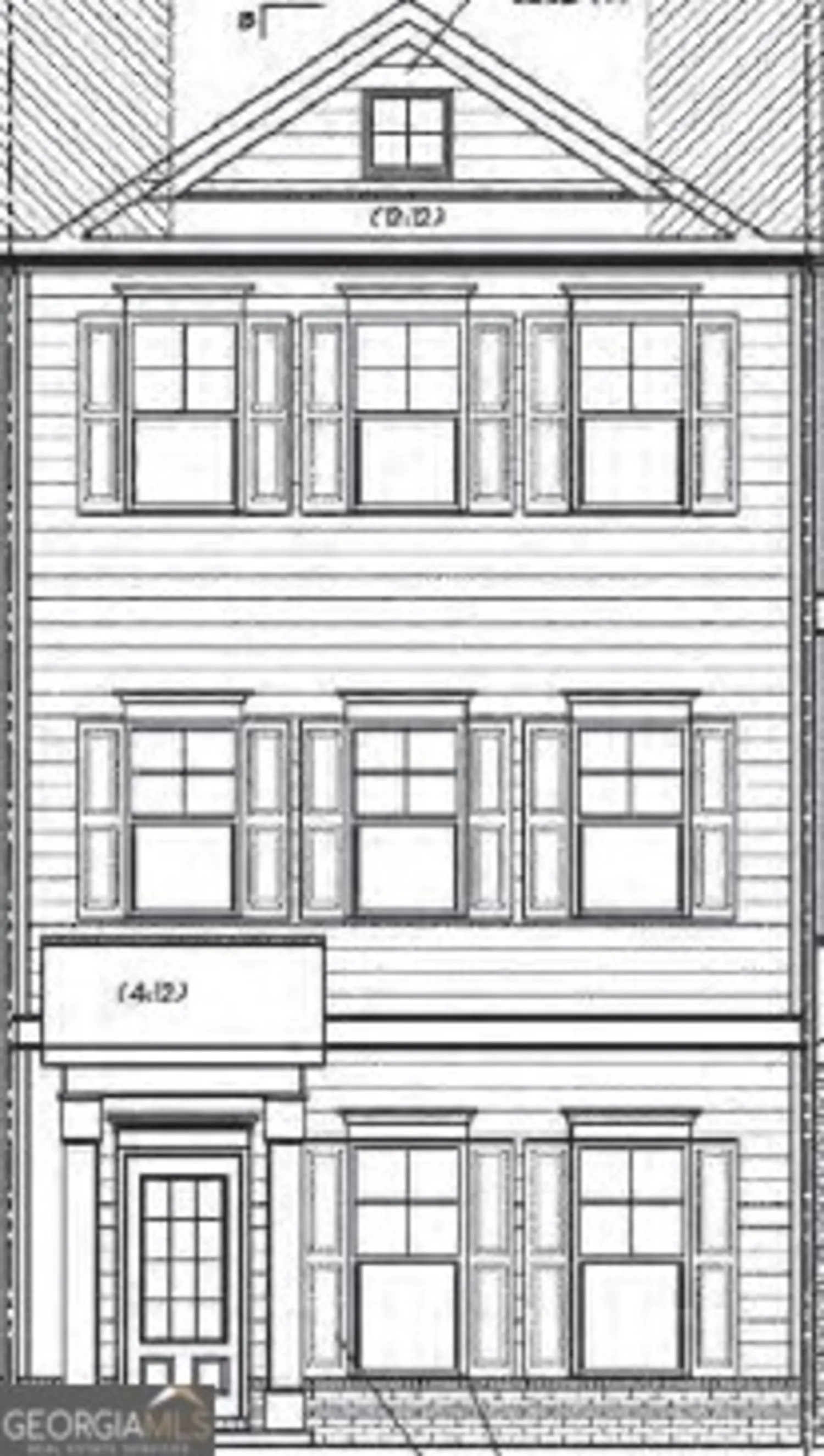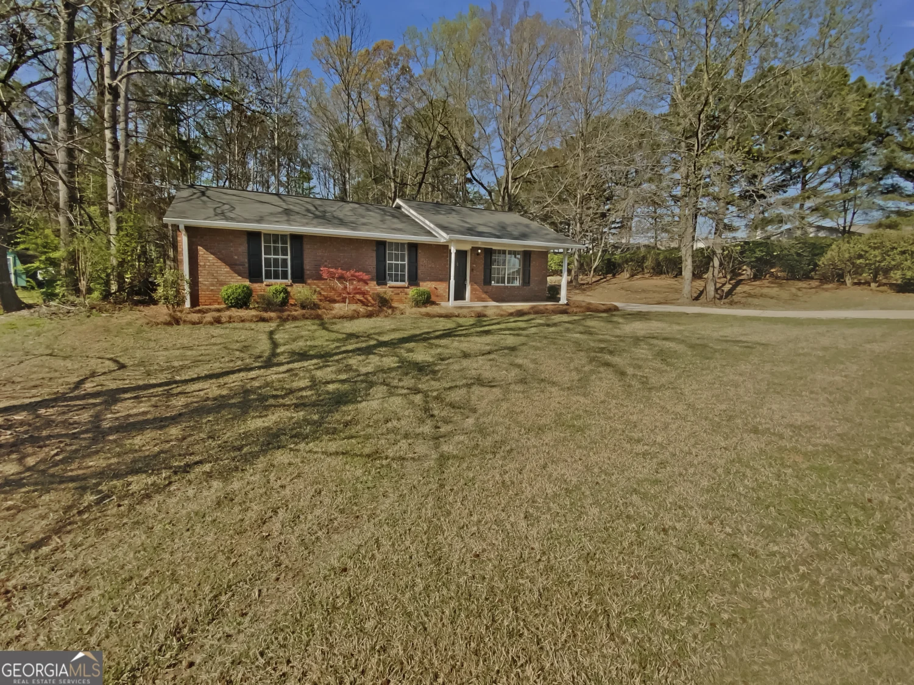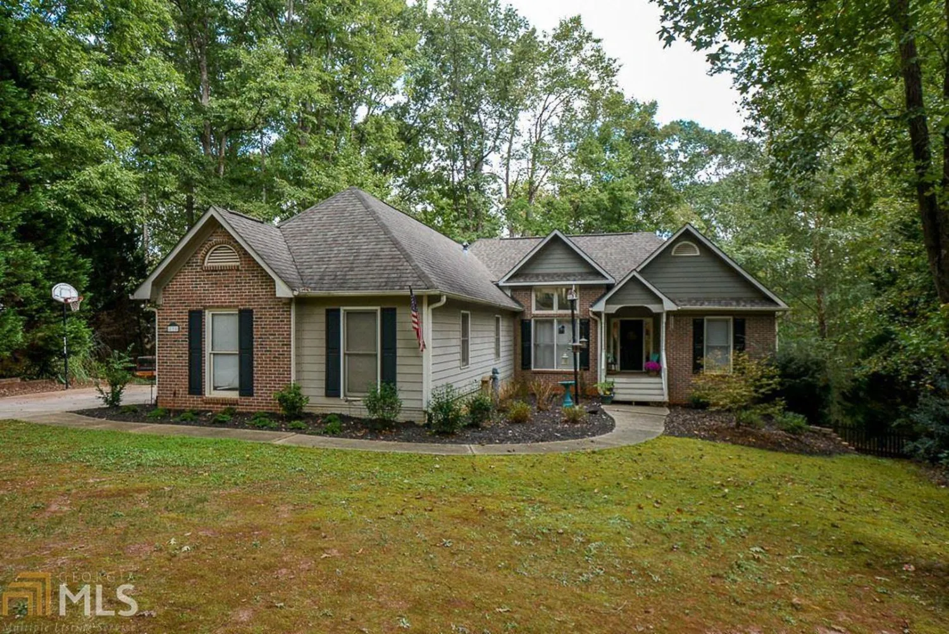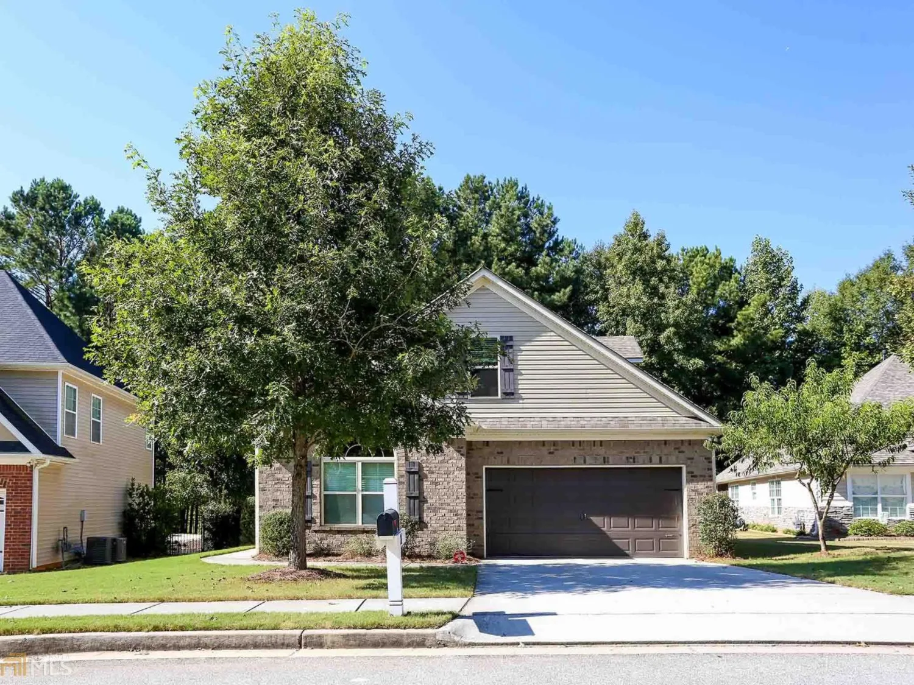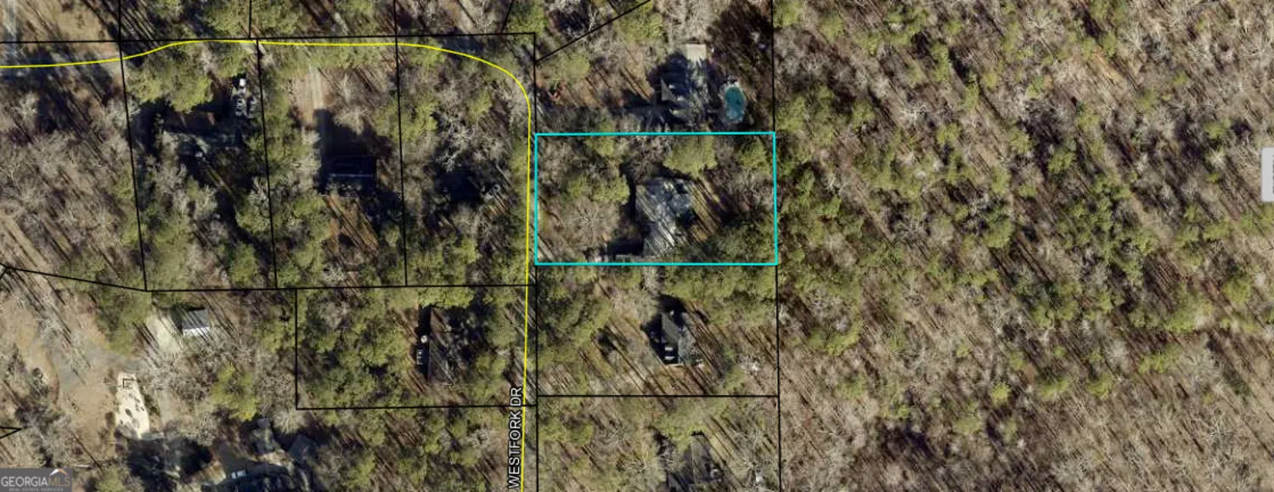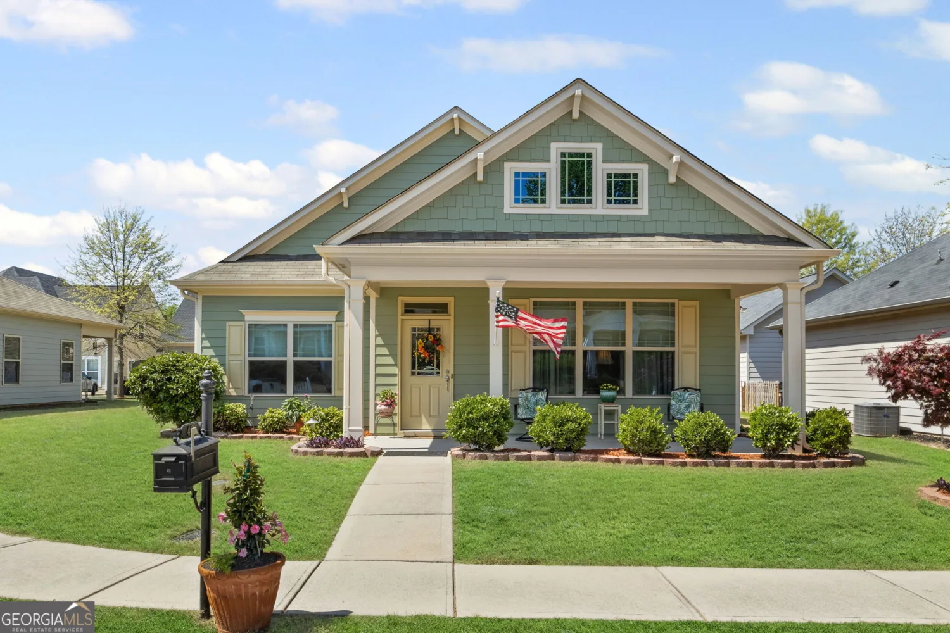40 huntington courtNewnan, GA 30265
40 huntington courtNewnan, GA 30265
Description
Don't miss this 4 bed 3 full bath home in a great location! On an acre lot, split foyer plan with open living room and dining room. Updated kitchen with farmhouse sink and stainless steel appliances, Large Owner's Suite and 2 additional bedrooms that share a full bath on the main level. The finished terrace level includes a rec room, bedroom and full bathroom. Great Newnan location!
Property Details for 40 Huntington Court
- Subdivision ComplexHuntington Chase
- Architectural StyleTraditional
- Parking FeaturesAttached, Garage, Garage Door Opener
- Property AttachedNo
LISTING UPDATED:
- StatusPending
- MLS #10474435
- Days on Site43
- Taxes$2,772.36 / year
- HOA Fees$100 / month
- MLS TypeResidential
- Year Built1995
- Lot Size1.00 Acres
- CountryCoweta
LISTING UPDATED:
- StatusPending
- MLS #10474435
- Days on Site43
- Taxes$2,772.36 / year
- HOA Fees$100 / month
- MLS TypeResidential
- Year Built1995
- Lot Size1.00 Acres
- CountryCoweta
Building Information for 40 Huntington Court
- StoriesTwo
- Year Built1995
- Lot Size1.0000 Acres
Payment Calculator
Term
Interest
Home Price
Down Payment
The Payment Calculator is for illustrative purposes only. Read More
Property Information for 40 Huntington Court
Summary
Location and General Information
- Community Features: Street Lights
- Directions: Poplar Rd. to Mary Freeman Rd. Right on Huntington Ct. Home is ahead on the Left.
- Coordinates: 33.359029,-84.711036
School Information
- Elementary School: Welch
- Middle School: Lee
- High School: East Coweta
Taxes and HOA Information
- Parcel Number: 111 1017 008
- Tax Year: 2024
- Association Fee Includes: Maintenance Grounds
Virtual Tour
Parking
- Open Parking: No
Interior and Exterior Features
Interior Features
- Cooling: Central Air
- Heating: Central
- Appliances: Dishwasher, Oven/Range (Combo), Refrigerator, Stainless Steel Appliance(s)
- Basement: Bath Finished, Finished
- Flooring: Carpet, Hardwood, Tile
- Interior Features: Double Vanity, Master On Main Level, Separate Shower, Soaking Tub, Walk-In Closet(s)
- Levels/Stories: Two
- Main Bedrooms: 3
- Bathrooms Total Integer: 3
- Main Full Baths: 2
- Bathrooms Total Decimal: 3
Exterior Features
- Construction Materials: Vinyl Siding
- Roof Type: Composition
- Laundry Features: In Hall
- Pool Private: No
Property
Utilities
- Sewer: Septic Tank
- Utilities: High Speed Internet, Natural Gas Available, Phone Available, Water Available
- Water Source: Public
Property and Assessments
- Home Warranty: Yes
- Property Condition: Resale
Green Features
Lot Information
- Above Grade Finished Area: 2500
- Lot Features: Level
Multi Family
- Number of Units To Be Built: Square Feet
Rental
Rent Information
- Land Lease: Yes
Public Records for 40 Huntington Court
Tax Record
- 2024$2,772.36 ($231.03 / month)
Home Facts
- Beds4
- Baths3
- Total Finished SqFt2,500 SqFt
- Above Grade Finished2,500 SqFt
- StoriesTwo
- Lot Size1.0000 Acres
- StyleSingle Family Residence
- Year Built1995
- APN111 1017 008
- CountyCoweta
- Fireplaces1


