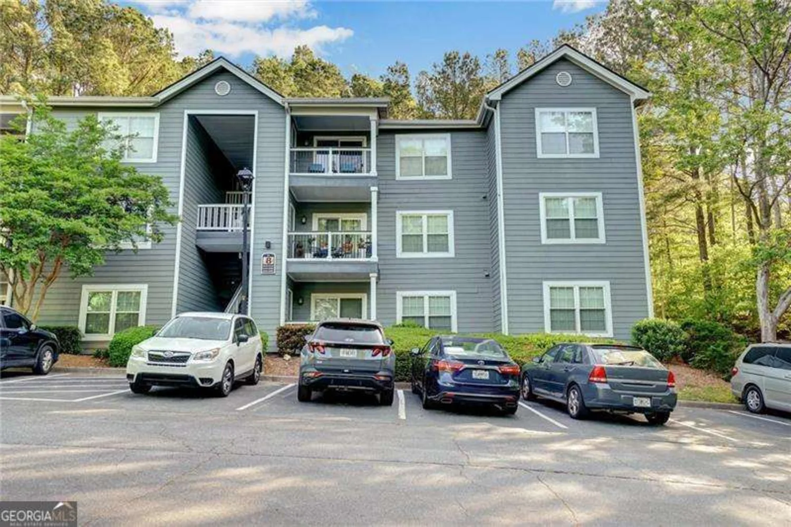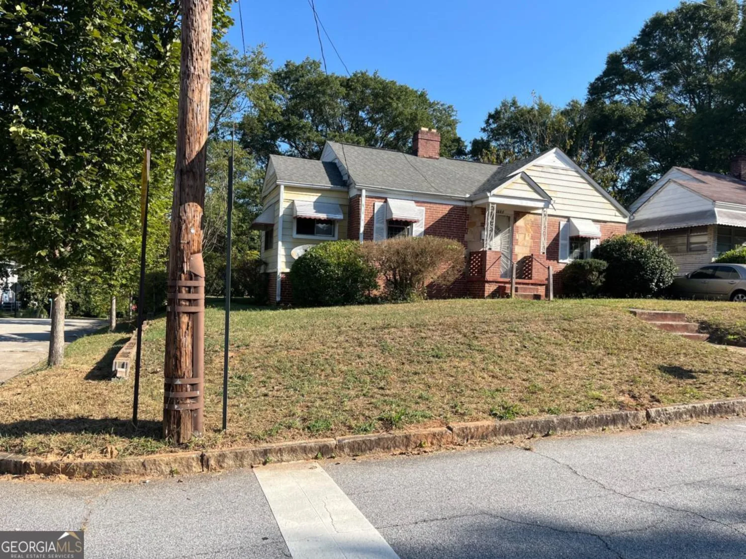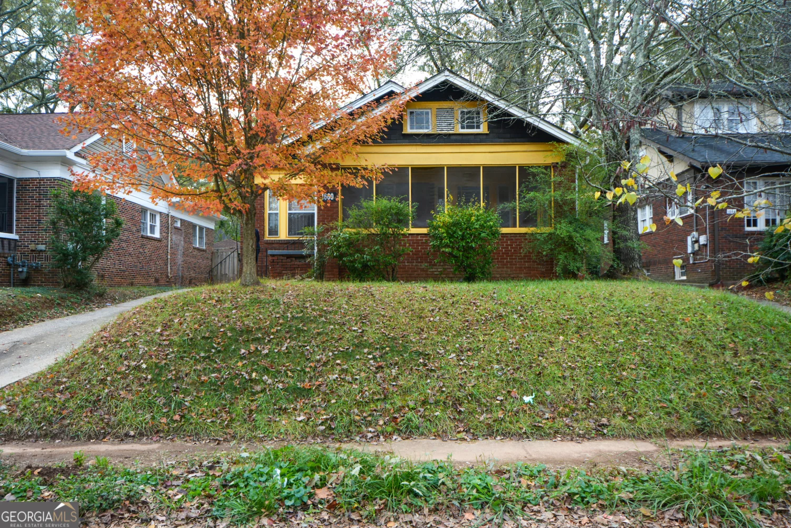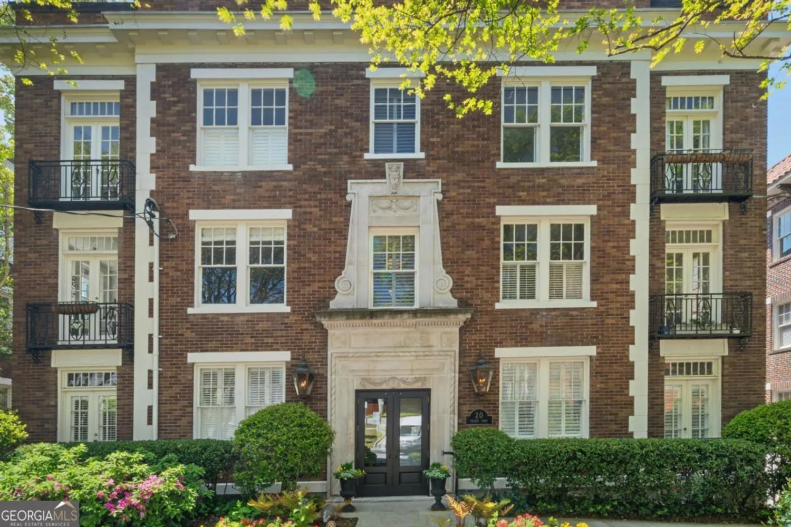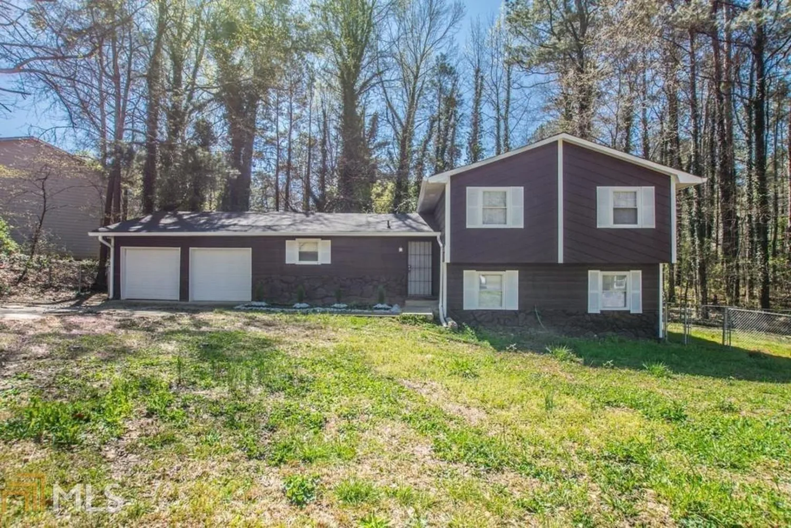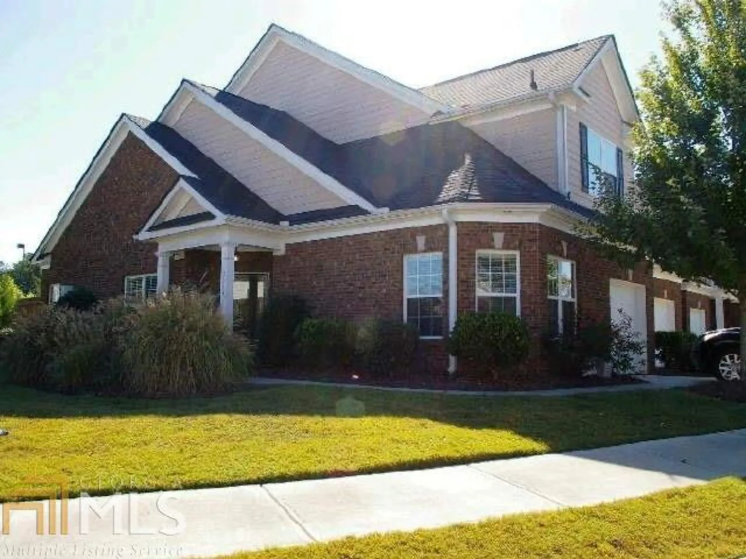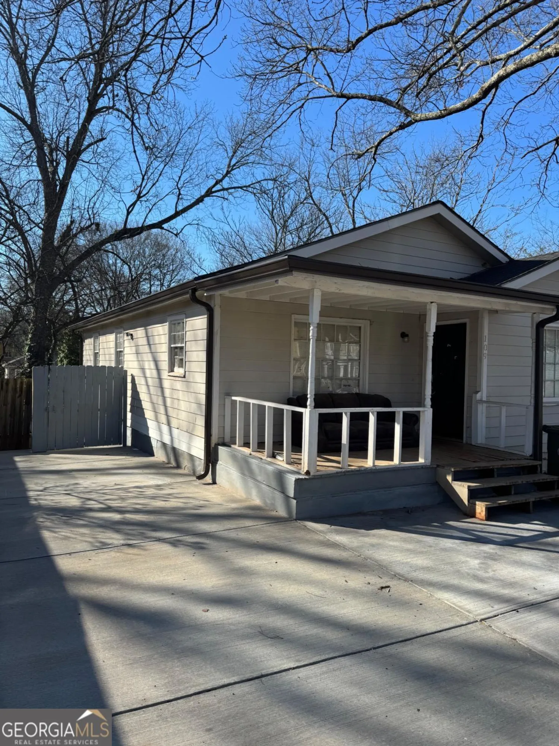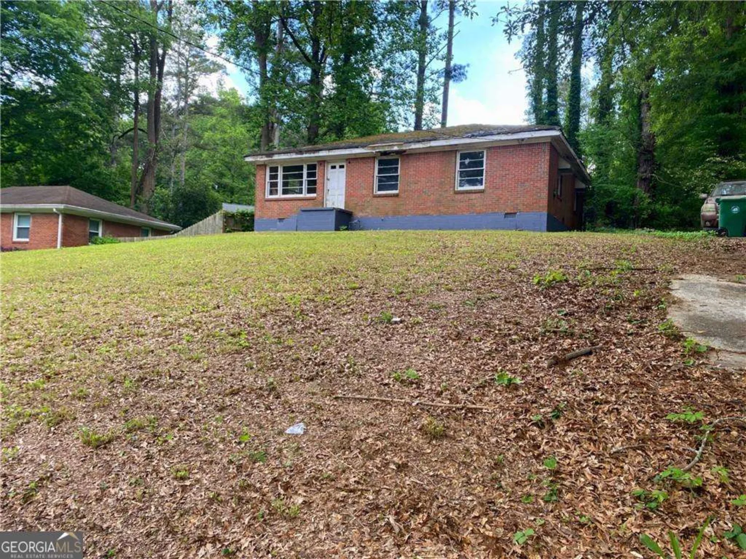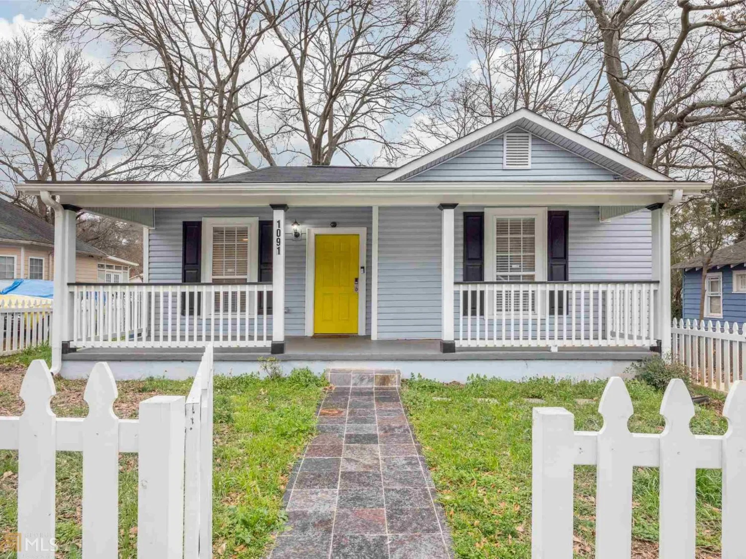1376 westmont road swAtlanta, GA 30311
1376 westmont road swAtlanta, GA 30311
Description
Presenting this beautifully updated cozy home in the booming Venetian Hills area! Move-in Ready! Updated counters and cabinets! Freshly Painted! Great layout! Nice and quiet neighborhood, enjoy quick access to the major highways (I-20 & I-75/85). Only minutes from the expanding Atlanta Belt Line. Come see your new home today! Seller to offer $3.5k credit for garage roof with full offer.
Property Details for 1376 Westmont Road SW
- Subdivision ComplexParkview
- Architectural StyleRanch
- Parking FeaturesDetached, Garage
- Property AttachedYes
LISTING UPDATED:
- StatusActive
- MLS #10474437
- Days on Site67
- Taxes$2,212 / year
- MLS TypeResidential
- Year Built1950
- Lot Size0.17 Acres
- CountryFulton
LISTING UPDATED:
- StatusActive
- MLS #10474437
- Days on Site67
- Taxes$2,212 / year
- MLS TypeResidential
- Year Built1950
- Lot Size0.17 Acres
- CountryFulton
Building Information for 1376 Westmont Road SW
- StoriesOne
- Year Built1950
- Lot Size0.1720 Acres
Payment Calculator
Term
Interest
Home Price
Down Payment
The Payment Calculator is for illustrative purposes only. Read More
Property Information for 1376 Westmont Road SW
Summary
Location and General Information
- Community Features: None
- Directions: Gps
- View: City
- Coordinates: 33.717757,-84.437452
School Information
- Elementary School: Finch
- Middle School: Sylvan Hills
- High School: Carver
Taxes and HOA Information
- Parcel Number: 14 013700040508
- Tax Year: 2024
- Association Fee Includes: None
Virtual Tour
Parking
- Open Parking: No
Interior and Exterior Features
Interior Features
- Cooling: Ceiling Fan(s), Central Air
- Heating: Central, Electric
- Appliances: Dishwasher, Microwave, Refrigerator
- Basement: Crawl Space
- Fireplace Features: Family Room
- Flooring: Hardwood, Vinyl
- Interior Features: Master On Main Level, Other
- Levels/Stories: One
- Window Features: Double Pane Windows
- Foundation: Block, Pillar/Post/Pier
- Main Bedrooms: 3
- Bathrooms Total Integer: 1
- Main Full Baths: 1
- Bathrooms Total Decimal: 1
Exterior Features
- Construction Materials: Block
- Fencing: Back Yard, Chain Link
- Patio And Porch Features: Patio
- Roof Type: Composition
- Security Features: Smoke Detector(s)
- Laundry Features: In Kitchen
- Pool Private: No
- Other Structures: Garage(s)
Property
Utilities
- Sewer: Public Sewer
- Utilities: Cable Available, Electricity Available, Phone Available, Sewer Available, Water Available
- Water Source: Public
Property and Assessments
- Home Warranty: Yes
- Property Condition: Resale
Green Features
Lot Information
- Above Grade Finished Area: 1066
- Common Walls: No Common Walls
- Lot Features: Private
Multi Family
- Number of Units To Be Built: Square Feet
Rental
Rent Information
- Land Lease: Yes
- Occupant Types: Vacant
Public Records for 1376 Westmont Road SW
Tax Record
- 2024$2,212.00 ($184.33 / month)
Home Facts
- Beds3
- Baths1
- Total Finished SqFt1,066 SqFt
- Above Grade Finished1,066 SqFt
- StoriesOne
- Lot Size0.1720 Acres
- StyleSingle Family Residence
- Year Built1950
- APN14 013700040508
- CountyFulton
- Fireplaces1


