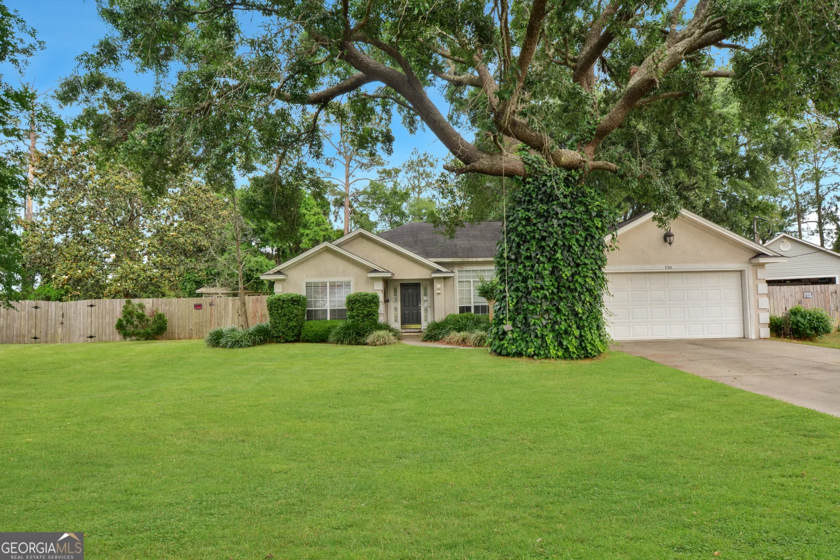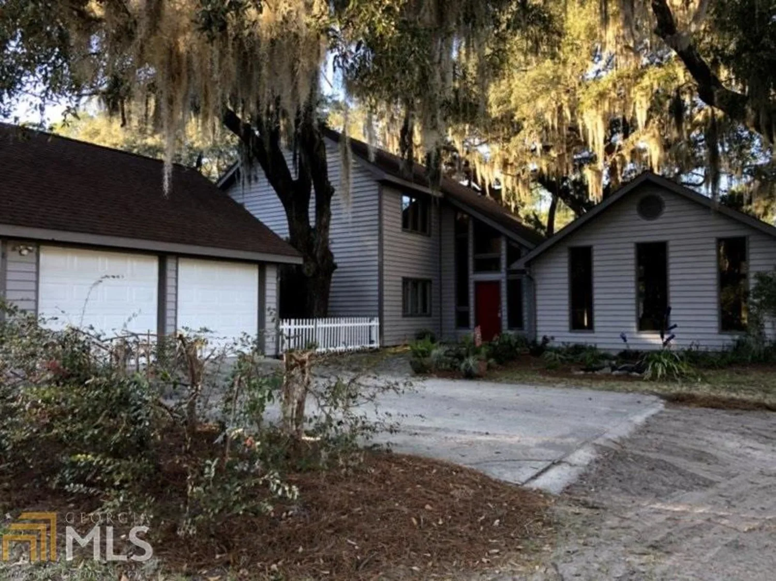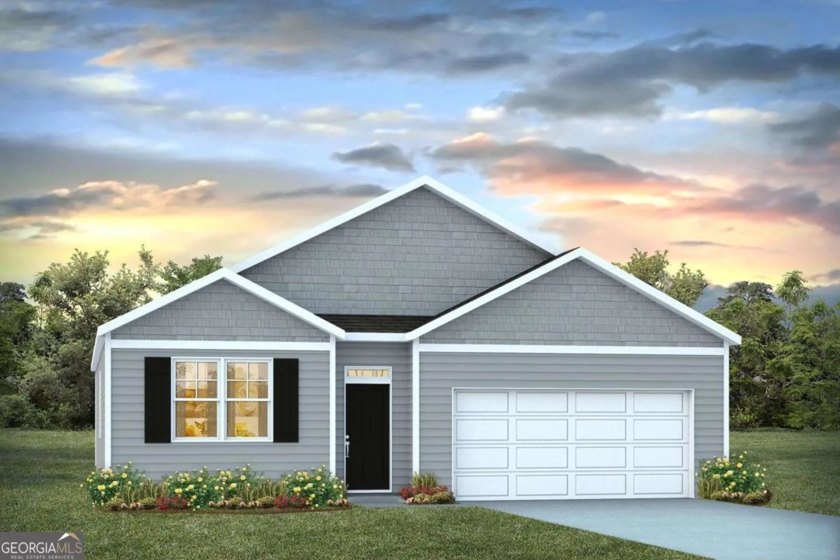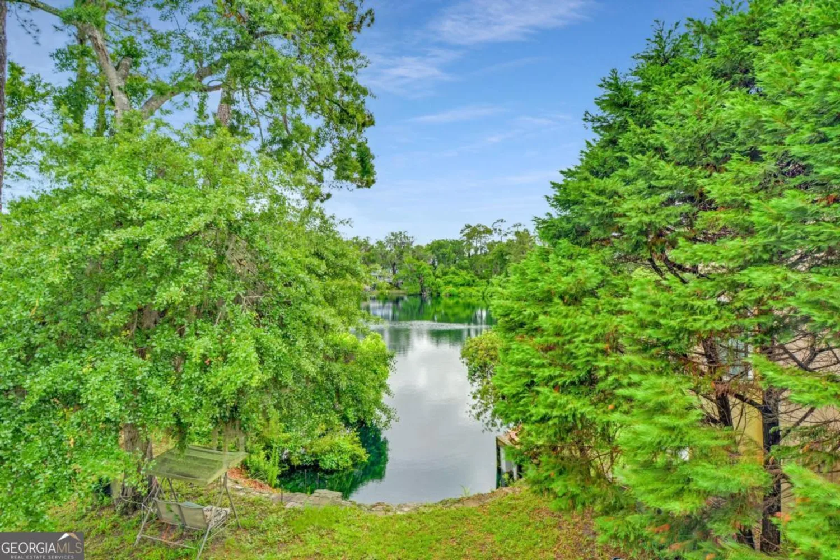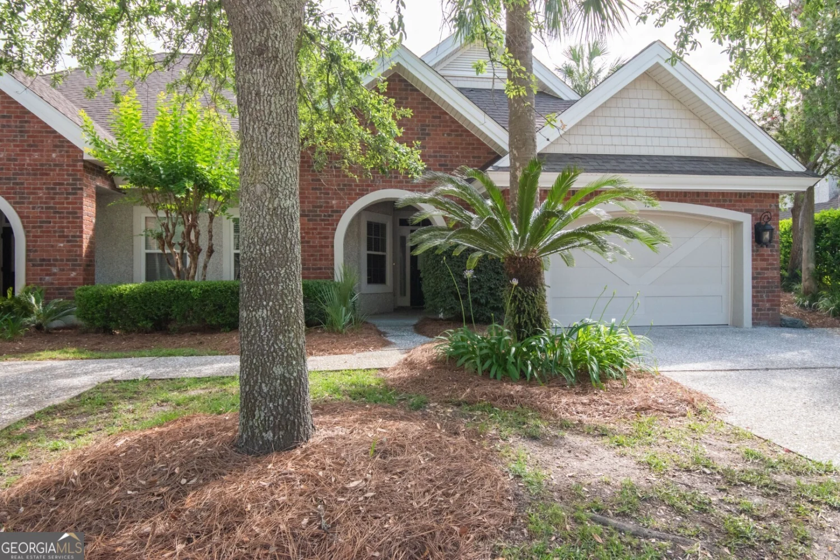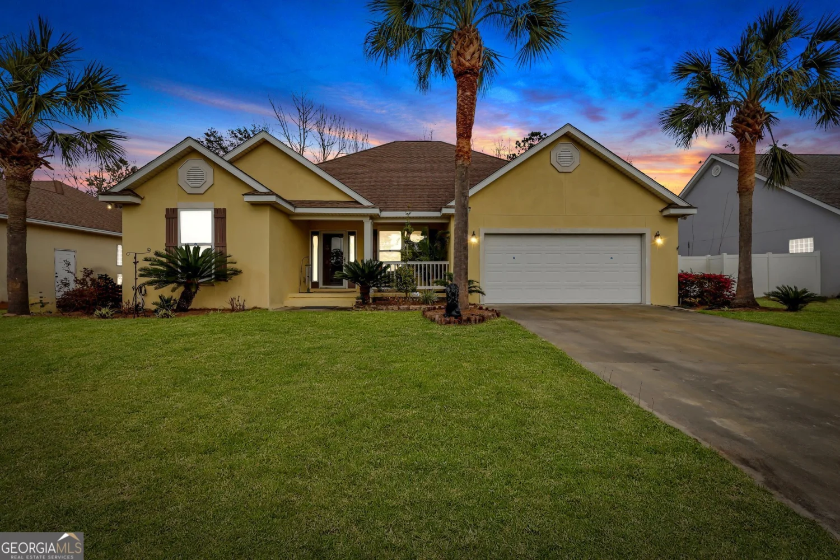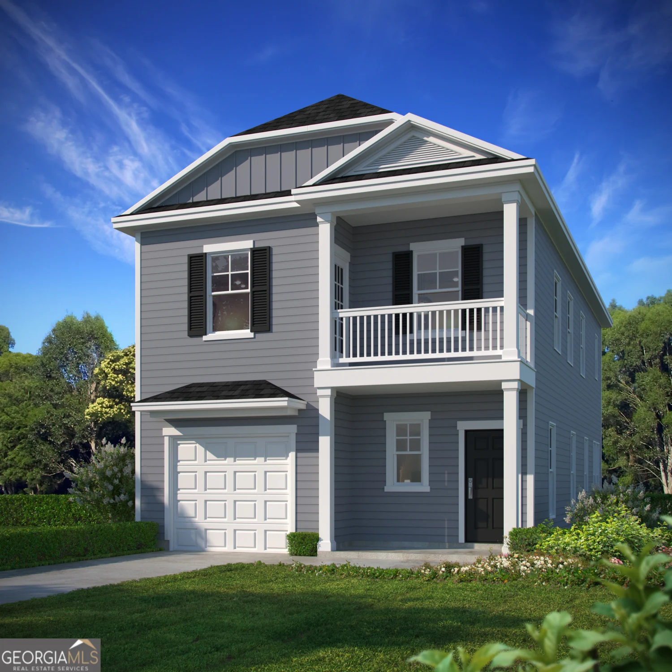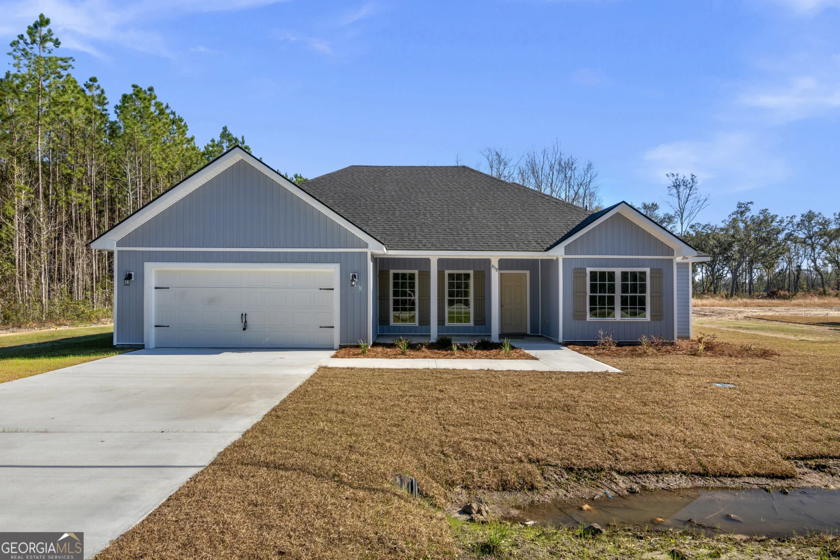111 covington pointe driveBrunswick, GA 31523
111 covington pointe driveBrunswick, GA 31523
Description
Welcome to this beautiful 3-bedroom, 2 1/2-bath home located in a desirable neighborhood in Brunswick, GA! The charming two-story home features a small front porch perfect for relaxing, and inside, you'll be greeted by stunning arch doorways that open up to an inviting open floorplan. Luxury vinyl flooring flows throughout the main living areas, offering both style and durability. The spacious kitchen and living room areas are ideal for entertaining, providing plenty of room for family and friends. The primary suite is a true retreat with a separate shower and tub, a dual vanity for added convenience, and a custom hardwood closet shelving system, making organization a breeze. Enjoy outdoor living on the covered patio in the private backyard, perfect for BBQs. Additionally, the home is equipped with a durable covered metal roof, ensuring longevity and peace of mind. This home offers the perfect combination of comfort, style, and functionality, all nestled in a wonderful community.
Property Details for 111 Covington Pointe Drive
- Subdivision ComplexCOVINGTON POINTE
- Architectural StyleTraditional
- Parking FeaturesAttached
- Property AttachedNo
LISTING UPDATED:
- StatusActive
- MLS #10474704
- Days on Site65
- Taxes$2,674.63 / year
- MLS TypeResidential
- Year Built2012
- Lot Size0.34 Acres
- CountryGlynn
LISTING UPDATED:
- StatusActive
- MLS #10474704
- Days on Site65
- Taxes$2,674.63 / year
- MLS TypeResidential
- Year Built2012
- Lot Size0.34 Acres
- CountryGlynn
Building Information for 111 Covington Pointe Drive
- StoriesTwo
- Year Built2012
- Lot Size0.3400 Acres
Payment Calculator
Term
Interest
Home Price
Down Payment
The Payment Calculator is for illustrative purposes only. Read More
Property Information for 111 Covington Pointe Drive
Summary
Location and General Information
- Community Features: None
- Directions: Follow US-341 S/Golden Isles Pkwy to Hunting Camp/McKenzie Dr in Sterling, Continue on McKenzie Dr. Drive to Covington Pointe Dr
- Coordinates: 31.264062,-81.564989
School Information
- Elementary School: Sterling
- Middle School: Jane Macon
- High School: Brunswick
Taxes and HOA Information
- Parcel Number: 0326488
- Tax Year: 23
- Association Fee Includes: None
Virtual Tour
Parking
- Open Parking: No
Interior and Exterior Features
Interior Features
- Cooling: Ceiling Fan(s), Central Air, Electric
- Heating: Central, Electric
- Appliances: Dishwasher, Disposal, Ice Maker, Microwave, Oven/Range (Combo), Refrigerator, Stainless Steel Appliance(s)
- Basement: None
- Flooring: Carpet, Tile, Vinyl
- Interior Features: Double Vanity, Separate Shower, Walk-In Closet(s)
- Levels/Stories: Two
- Total Half Baths: 1
- Bathrooms Total Integer: 3
- Bathrooms Total Decimal: 2
Exterior Features
- Construction Materials: Vinyl Siding
- Roof Type: Composition
- Laundry Features: Laundry Closet
- Pool Private: No
Property
Utilities
- Sewer: Public Sewer
- Utilities: Cable Available, Electricity Available, High Speed Internet, Sewer Connected, Underground Utilities
- Water Source: Public
Property and Assessments
- Home Warranty: Yes
- Property Condition: Resale
Green Features
Lot Information
- Above Grade Finished Area: 1884
- Lot Features: Level
Multi Family
- Number of Units To Be Built: Square Feet
Rental
Rent Information
- Land Lease: Yes
- Occupant Types: Vacant
Public Records for 111 Covington Pointe Drive
Tax Record
- 23$2,674.63 ($222.89 / month)
Home Facts
- Beds3
- Baths2
- Total Finished SqFt1,884 SqFt
- Above Grade Finished1,884 SqFt
- StoriesTwo
- Lot Size0.3400 Acres
- StyleSingle Family Residence
- Year Built2012
- APN0326488
- CountyGlynn


