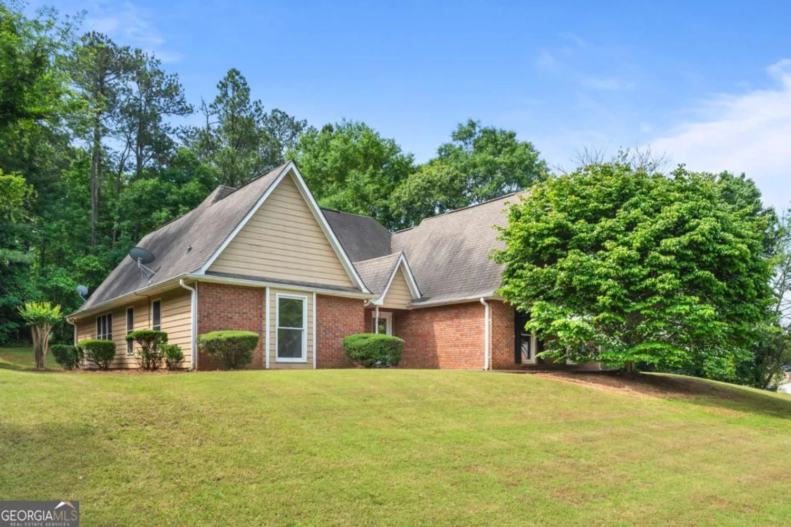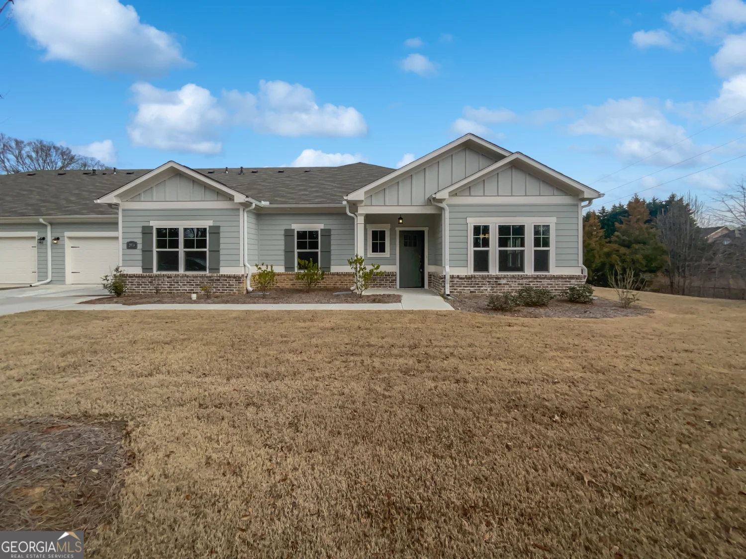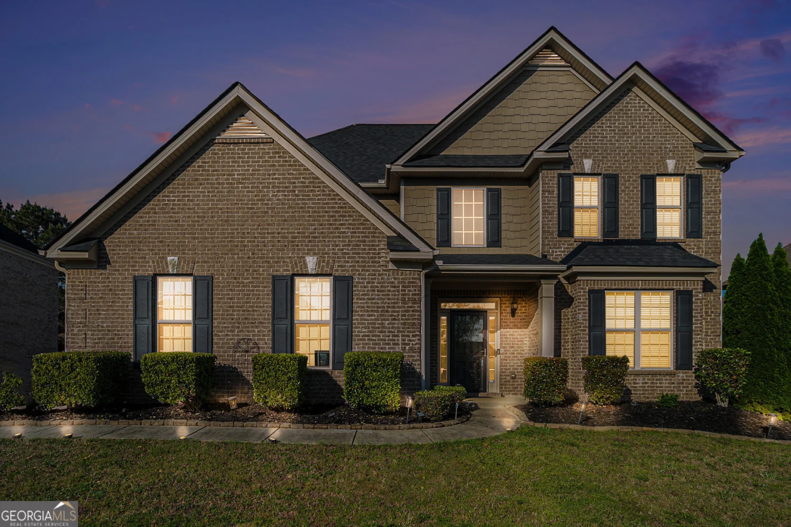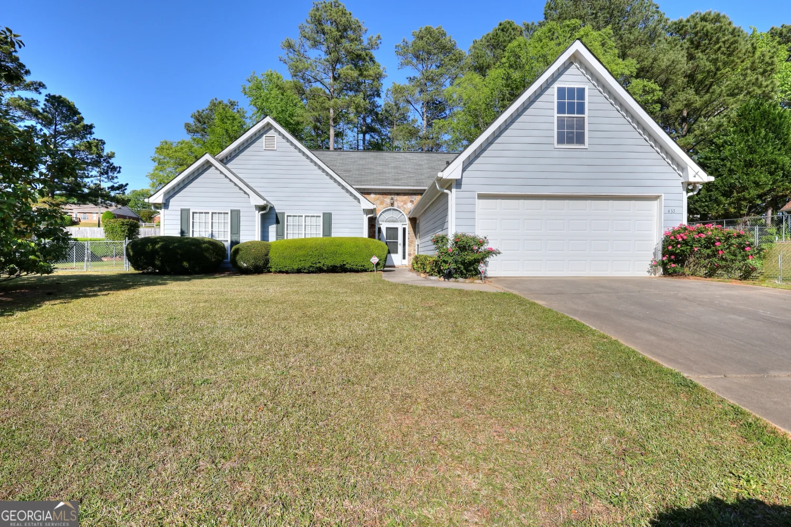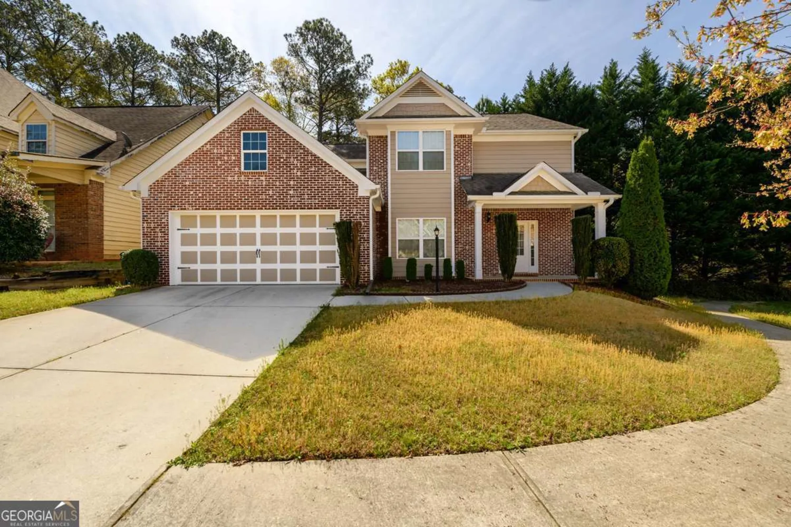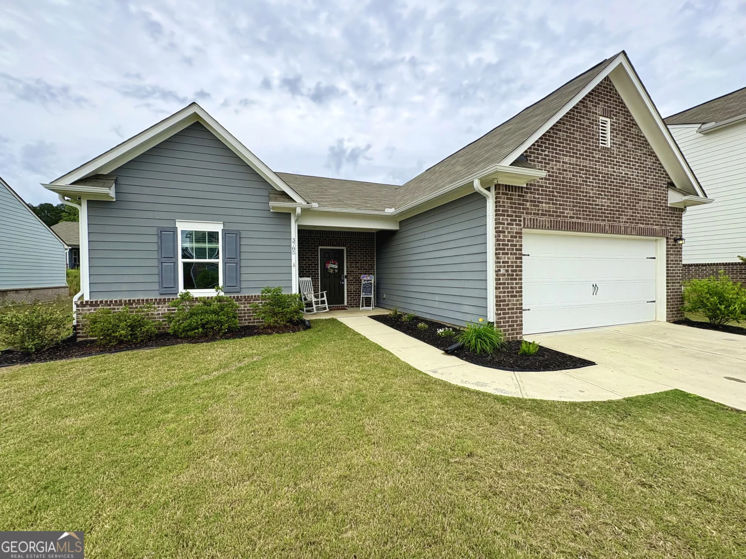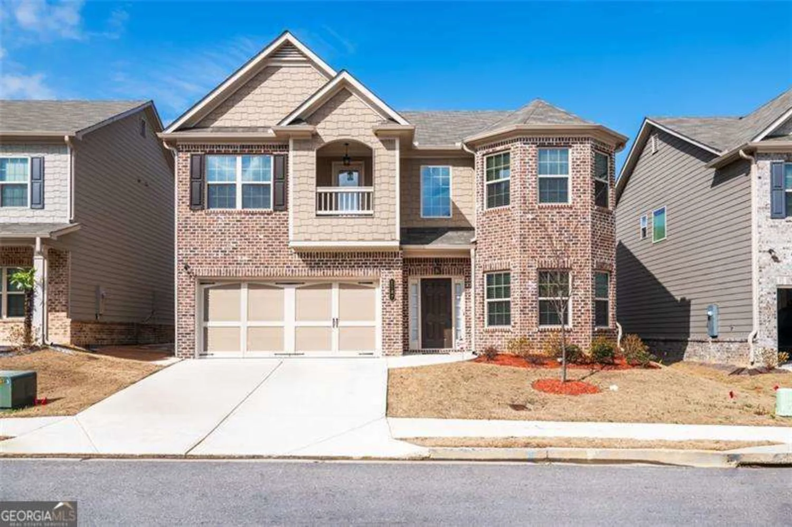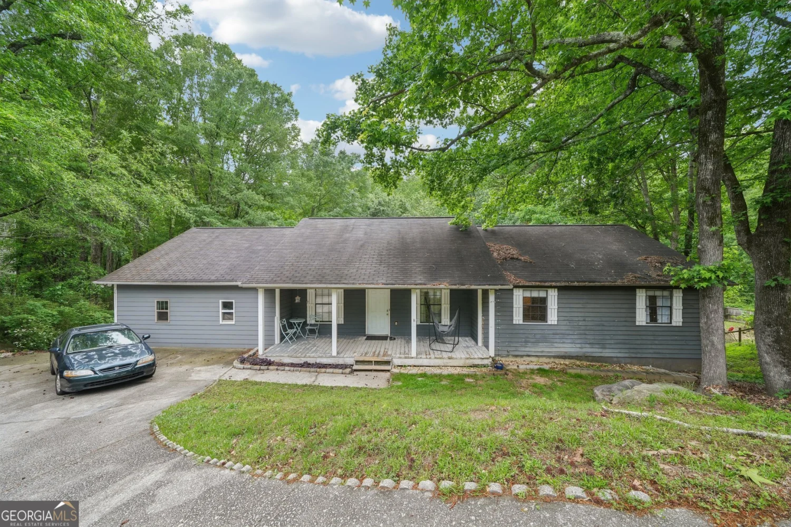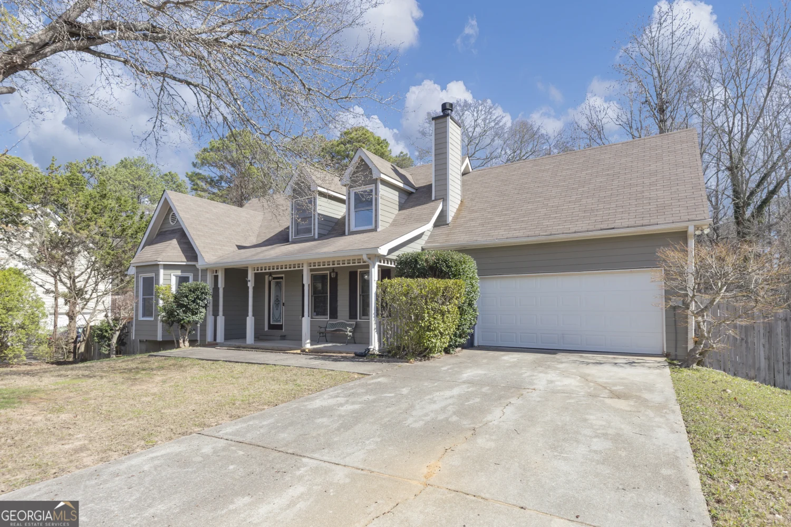3923 rustic barn wayLoganville, GA 30052
3923 rustic barn wayLoganville, GA 30052
Description
Welcome to this stunning home, where elegance and functionality blend seamlessly. The main level features a welcoming foyer leading to a gourmet kitchen with top-tier amenities, premium fixtures, and a spacious walk-in pantry, complemented by a large island and adjacent dining area overlooking the bright, open living space. Designed for effortless indoor-outdoor living, the layout extends to a covered patio and a serene, wooded backyard, perfect for entertaining or relaxation. The first-floor ownerCOs suite offers a private retreat with a generous bedroom, a spa-like en-suite bathroom featuring dual vanities, a large shower, and a spacious walk-in closet. Upstairs, a versatile loft connects four generously sized bedrooms, ideal for various living or workspace needs. Conveniently located just minutes from schools, parks, shopping, medical facilities, and golf, with easy access to Hwy 78, this home is thoughtfully designed for comfort, convenience, and modern living.
Property Details for 3923 Rustic Barn Way
- Subdivision ComplexWatson Farms
- Architectural StyleBrick Front, Traditional
- Parking FeaturesGarage
- Property AttachedYes
- Waterfront FeaturesNo Dock Or Boathouse
LISTING UPDATED:
- StatusClosed
- MLS #10474774
- Days on Site38
- Taxes$5,730 / year
- HOA Fees$625 / month
- MLS TypeResidential
- Year Built2022
- Lot Size0.23 Acres
- CountryGwinnett
LISTING UPDATED:
- StatusClosed
- MLS #10474774
- Days on Site38
- Taxes$5,730 / year
- HOA Fees$625 / month
- MLS TypeResidential
- Year Built2022
- Lot Size0.23 Acres
- CountryGwinnett
Building Information for 3923 Rustic Barn Way
- StoriesTwo
- Year Built2022
- Lot Size0.2300 Acres
Payment Calculator
Term
Interest
Home Price
Down Payment
The Payment Calculator is for illustrative purposes only. Read More
Property Information for 3923 Rustic Barn Way
Summary
Location and General Information
- Community Features: Sidewalks, Street Lights
- Directions: GPS. Search for Lennar at Watson Farms 3827 Rosebud Rd, Loganville GA 30051
- Coordinates: 33.830111,-83.963041
School Information
- Elementary School: Rosebud
- Middle School: Bay Creek
- High School: South Gwinnett
Taxes and HOA Information
- Parcel Number: R5066 382
- Tax Year: 2024
- Association Fee Includes: Maintenance Grounds, Other
Virtual Tour
Parking
- Open Parking: No
Interior and Exterior Features
Interior Features
- Cooling: Central Air, Zoned
- Heating: Central, Zoned
- Appliances: Dishwasher, Disposal, Microwave
- Basement: None
- Flooring: Carpet
- Interior Features: Other, Walk-In Closet(s)
- Levels/Stories: Two
- Window Features: Double Pane Windows
- Kitchen Features: Breakfast Bar, Kitchen Island
- Foundation: Slab
- Total Half Baths: 1
- Bathrooms Total Integer: 3
- Bathrooms Total Decimal: 2
Exterior Features
- Construction Materials: Other
- Roof Type: Composition
- Security Features: Carbon Monoxide Detector(s), Smoke Detector(s)
- Laundry Features: Upper Level
- Pool Private: No
Property
Utilities
- Sewer: Public Sewer
- Utilities: Electricity Available, Natural Gas Available, Sewer Available, Underground Utilities, Water Available
- Water Source: Public
Property and Assessments
- Home Warranty: Yes
- Property Condition: Resale
Green Features
Lot Information
- Common Walls: No Common Walls
- Lot Features: Level
- Waterfront Footage: No Dock Or Boathouse
Multi Family
- Number of Units To Be Built: Square Feet
Rental
Rent Information
- Land Lease: Yes
Public Records for 3923 Rustic Barn Way
Tax Record
- 2024$5,730.00 ($477.50 / month)
Home Facts
- Beds4
- Baths2
- StoriesTwo
- Lot Size0.2300 Acres
- StyleSingle Family Residence
- Year Built2022
- APNR5066 382
- CountyGwinnett


