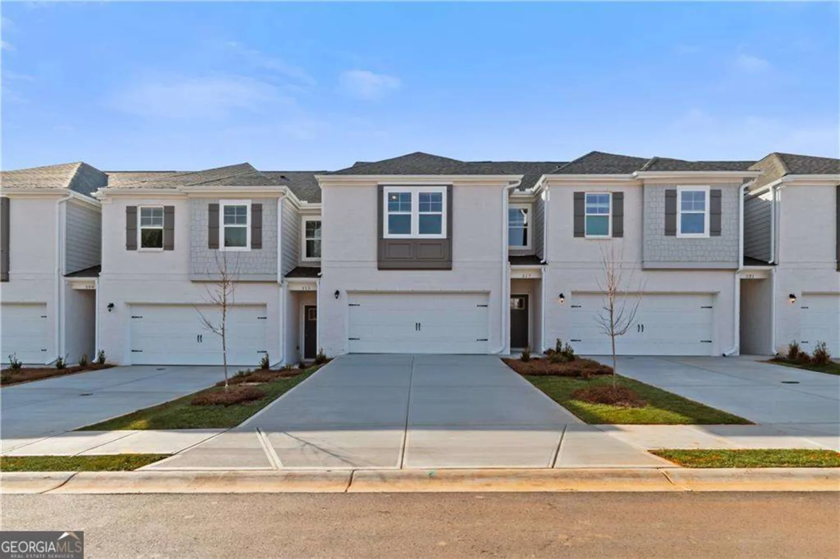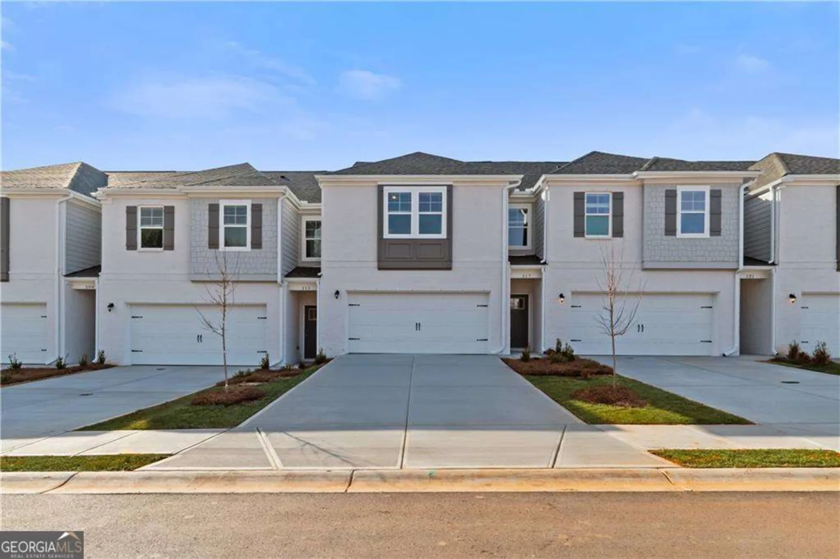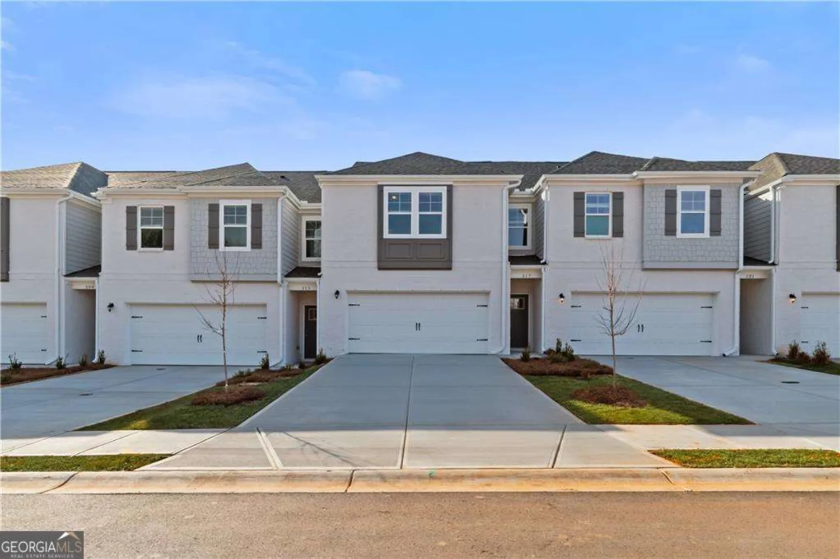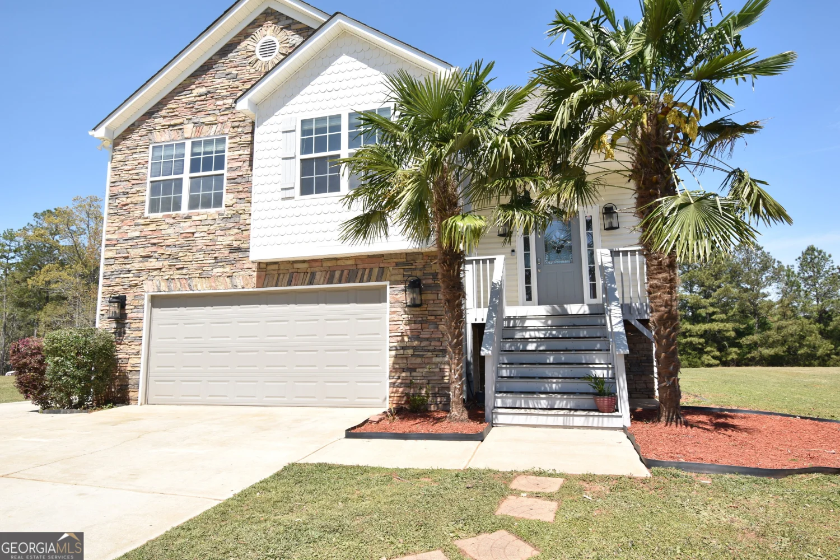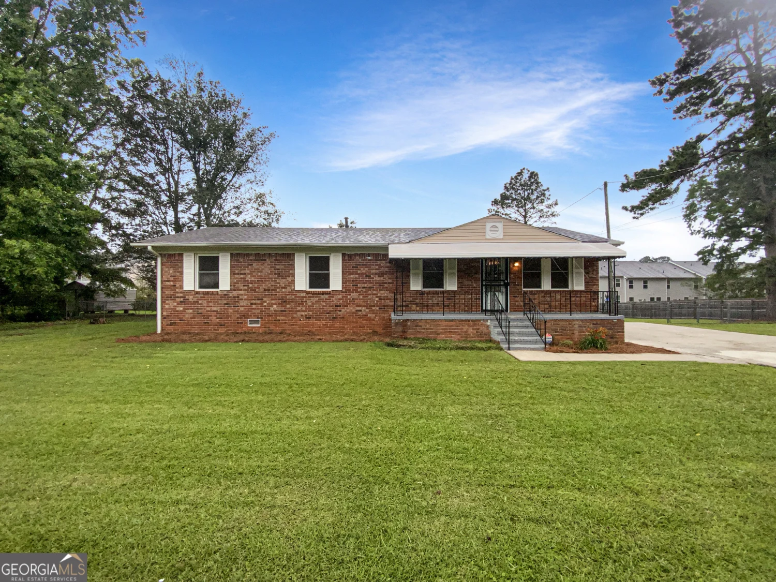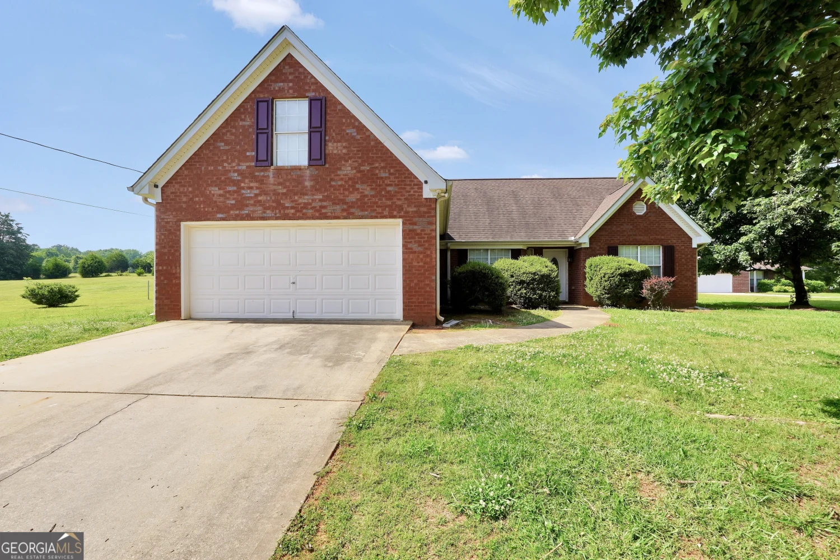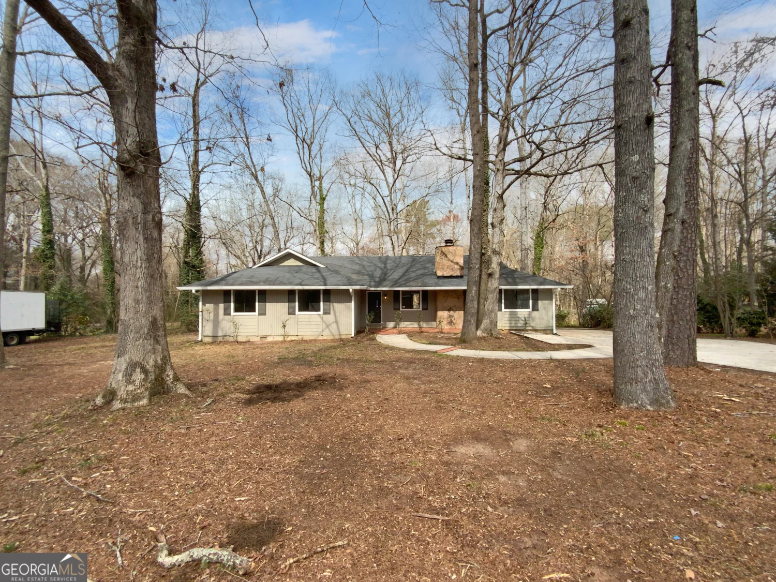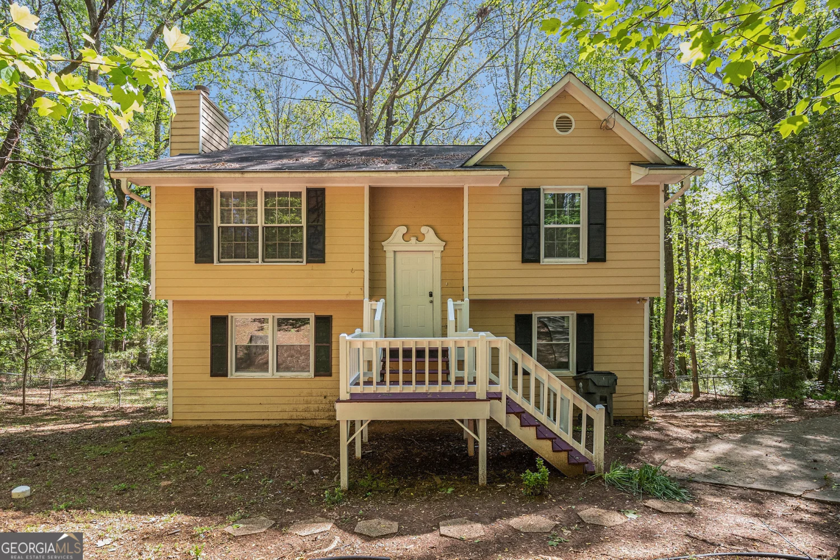740 azalea avenueMcdonough, GA 30253
740 azalea avenueMcdonough, GA 30253
Description
Back on Market due to no fault of seller. Buyer just couldn't get the right financing terms. Their loss is your gain. Fantastic 2 bedroom ranch in 55+ community in McDonough. Enjoy the low maintenance lifestyle in this spacious ranch with a split bedroom floorplan, living room/dining room combo which is open to the kitchen and sunroom. Lots of light in this floorplan which includes LVP flooring in the majority of the house, NEWER HVAC (approx 2-3 years old), NEWER WATER (approx 2 yrs old), a COVERED PATIO overlooking the FENCED backyard and SPRINKLER SYSTEM. The home is handicapp accessible with low light switches and level entry (no step to enter the house). All homes in this community have lawn maintenance included in the HOA fees plus exterior pressure washing every other year.
Property Details for 740 Azalea Avenue
- Subdivision ComplexViillage @ Spring Creek
- Architectural StyleRanch
- Num Of Parking Spaces1
- Parking FeaturesAttached, Garage, Garage Door Opener, Kitchen Level, Over 1 Space per Unit
- Property AttachedNo
LISTING UPDATED:
- StatusActive
- MLS #10474805
- Days on Site86
- Taxes$4,026.52 / year
- HOA Fees$864 / month
- MLS TypeResidential
- Year Built2000
- Lot Size0.10 Acres
- CountryHenry
LISTING UPDATED:
- StatusActive
- MLS #10474805
- Days on Site86
- Taxes$4,026.52 / year
- HOA Fees$864 / month
- MLS TypeResidential
- Year Built2000
- Lot Size0.10 Acres
- CountryHenry
Building Information for 740 Azalea Avenue
- StoriesOne
- Year Built2000
- Lot Size0.1000 Acres
Payment Calculator
Term
Interest
Home Price
Down Payment
The Payment Calculator is for illustrative purposes only. Read More
Property Information for 740 Azalea Avenue
Summary
Location and General Information
- Community Features: Street Lights
- Directions: From Hwy 42 just north of the McDonough Square, turn right into The Village @ Spring Creek (across from Alexander Park) and follow Spring Creek Drive to the stop sign, right on Azale Ave. and the house is the 3rd on the right.
- Coordinates: 33.458031,-84.149424
School Information
- Elementary School: Walnut Creek
- Middle School: McDonough Middle
- High School: McDonough
Taxes and HOA Information
- Parcel Number: M07A01073000
- Tax Year: 23
- Association Fee Includes: Maintenance Grounds
- Tax Lot: 73
Virtual Tour
Parking
- Open Parking: No
Interior and Exterior Features
Interior Features
- Cooling: Ceiling Fan(s), Central Air, Electric
- Heating: Central, Electric
- Appliances: Dishwasher, Disposal, Dryer, Microwave, Oven/Range (Combo), Refrigerator, Washer
- Basement: None
- Fireplace Features: Factory Built, Living Room
- Flooring: Laminate, Vinyl
- Interior Features: Double Vanity, Master On Main Level, Split Bedroom Plan, Walk-In Closet(s)
- Levels/Stories: One
- Window Features: Double Pane Windows, Window Treatments
- Kitchen Features: Kitchen Island, Pantry
- Foundation: Slab
- Main Bedrooms: 2
- Bathrooms Total Integer: 2
- Main Full Baths: 2
- Bathrooms Total Decimal: 2
Exterior Features
- Accessibility Features: Accessible Doors, Accessible Electrical and Environmental Controls, Accessible Entrance, Accessible Full Bath, Accessible Hallway(s), Accessible Kitchen
- Construction Materials: Vinyl Siding
- Patio And Porch Features: Patio
- Roof Type: Composition
- Laundry Features: Mud Room
- Pool Private: No
Property
Utilities
- Sewer: Public Sewer
- Utilities: Cable Available, Electricity Available, High Speed Internet, Phone Available, Sewer Connected, Underground Utilities, Water Available
- Water Source: Public
Property and Assessments
- Home Warranty: Yes
- Property Condition: Resale
Green Features
Lot Information
- Above Grade Finished Area: 1563
- Lot Features: Level, Open Lot
Multi Family
- Number of Units To Be Built: Square Feet
Rental
Rent Information
- Land Lease: Yes
Public Records for 740 Azalea Avenue
Tax Record
- 23$4,026.52 ($335.54 / month)
Home Facts
- Beds2
- Baths2
- Total Finished SqFt1,563 SqFt
- Above Grade Finished1,563 SqFt
- StoriesOne
- Lot Size0.1000 Acres
- StyleSingle Family Residence
- Year Built2000
- APNM07A01073000
- CountyHenry
- Fireplaces1


