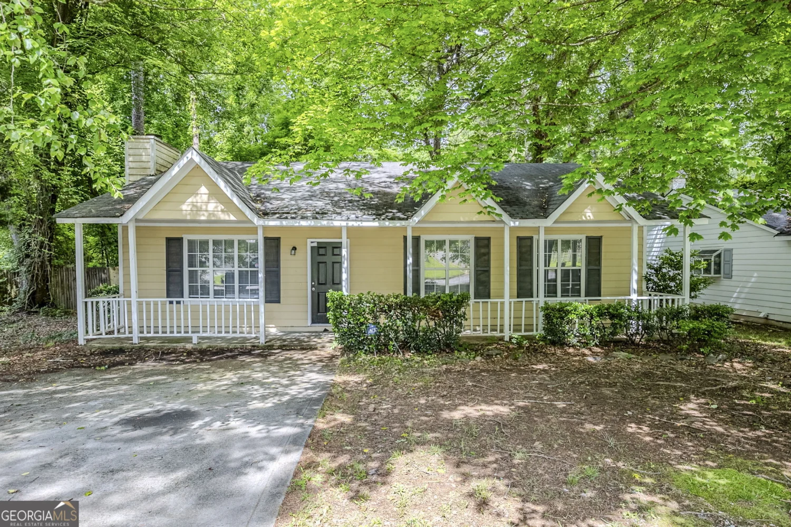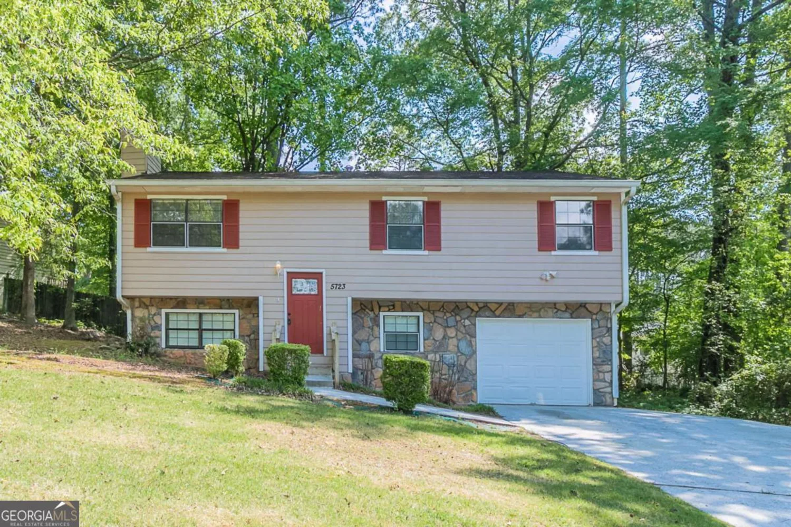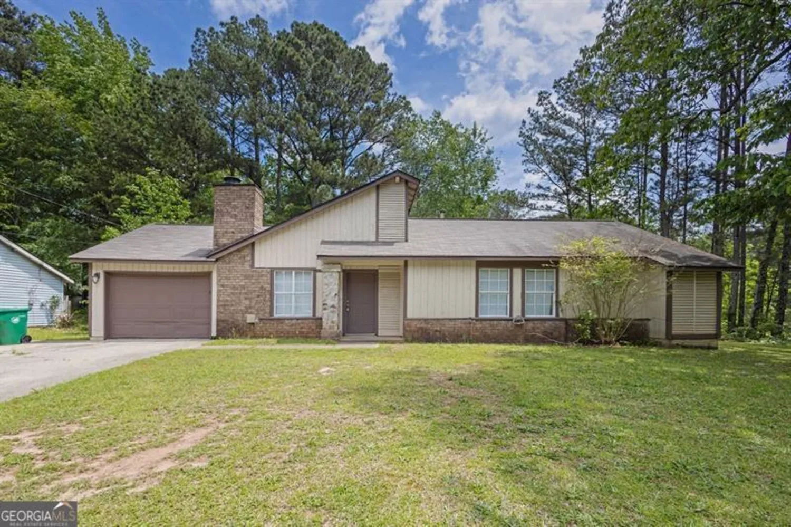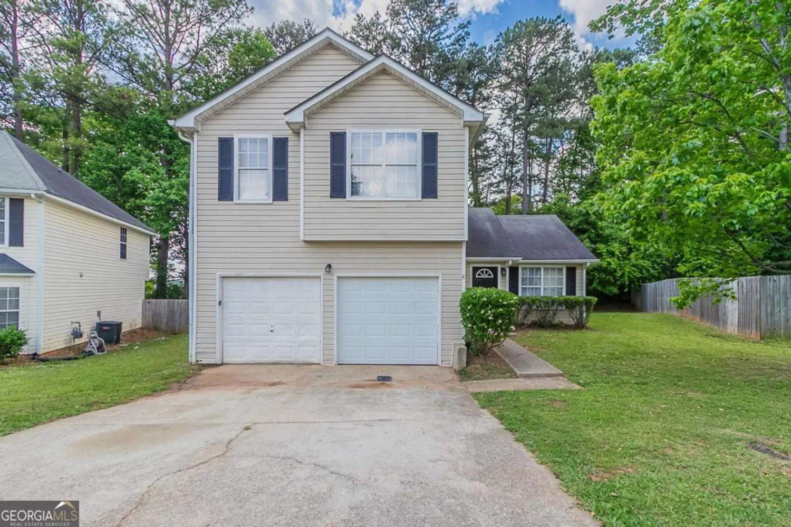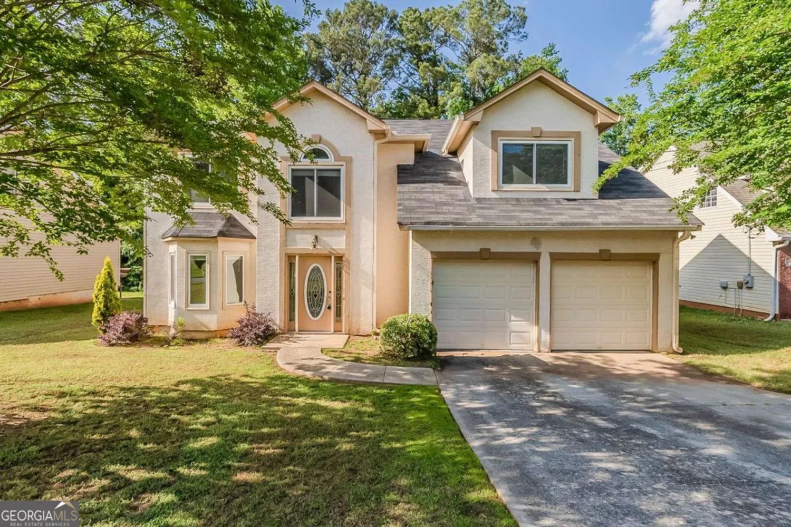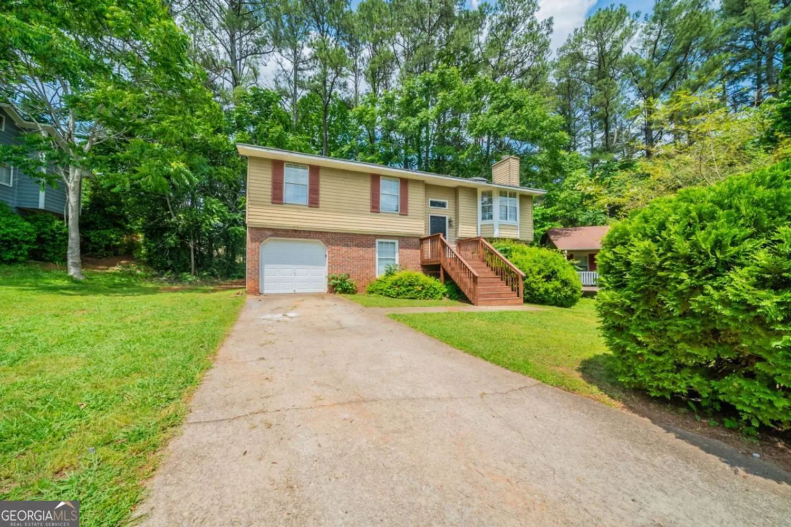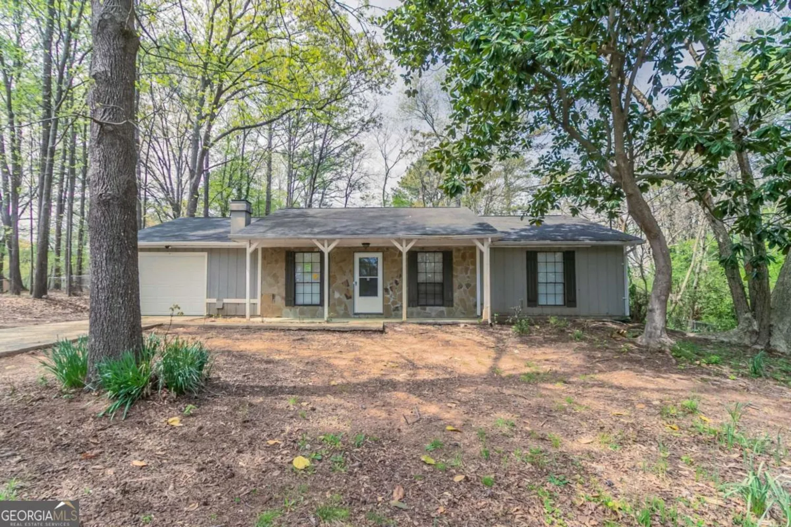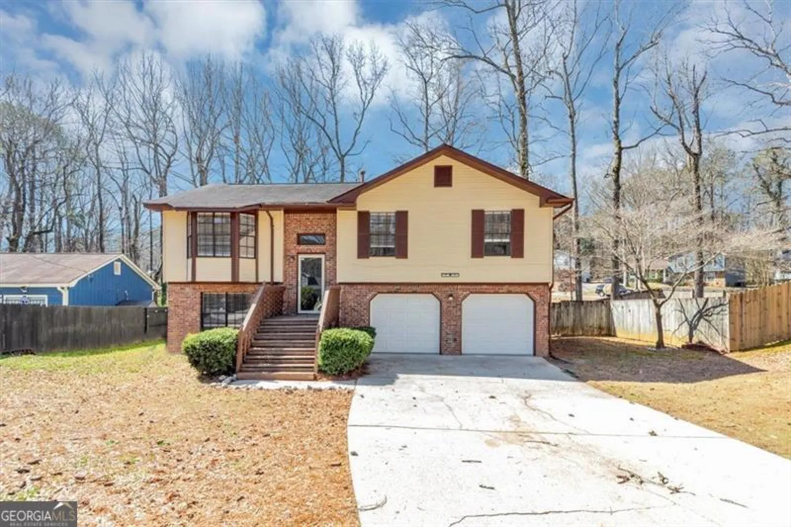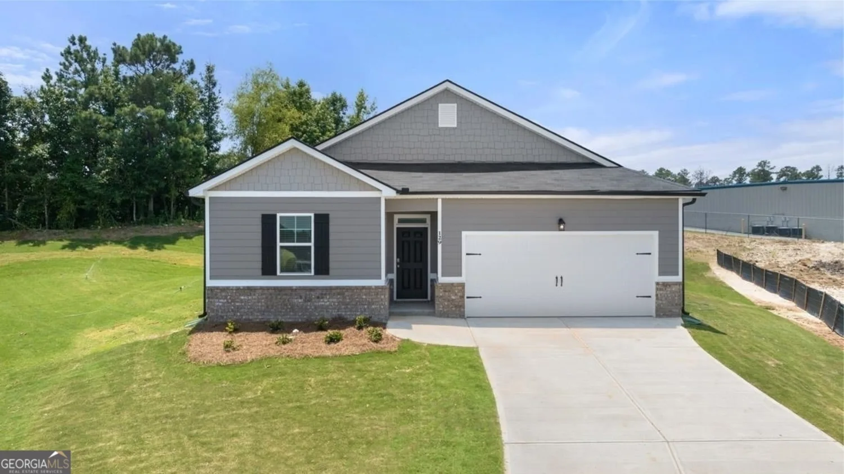1947 phillips lake bluffLithonia, GA 30058
1947 phillips lake bluffLithonia, GA 30058
Description
Welcome to this well maintained home! This split level beauty features an eat-in kitchen and separate dining room. The primary bedroom is on the main level and has its own bath. The upper level also features a family room. Discover lots of possibilities with an open layout on the lower level which includes a large 2nd family room or recreation area. The exterior boasts a deck and a large backyard perfect for family cookouts and weekend fun!
Property Details for 1947 Phillips Lake Bluff
- Subdivision ComplexPhillips Chase
- Architectural StyleTraditional
- ExteriorOther
- Num Of Parking Spaces2
- Parking FeaturesAttached, Garage
- Property AttachedYes
- Waterfront FeaturesNo Dock Or Boathouse
LISTING UPDATED:
- StatusPending
- MLS #10474818
- Days on Site48
- Taxes$5,048 / year
- MLS TypeResidential
- Year Built1991
- Lot Size0.15 Acres
- CountryDeKalb
LISTING UPDATED:
- StatusPending
- MLS #10474818
- Days on Site48
- Taxes$5,048 / year
- MLS TypeResidential
- Year Built1991
- Lot Size0.15 Acres
- CountryDeKalb
Building Information for 1947 Phillips Lake Bluff
- StoriesOne and One Half
- Year Built1991
- Lot Size0.1500 Acres
Payment Calculator
Term
Interest
Home Price
Down Payment
The Payment Calculator is for illustrative purposes only. Read More
Property Information for 1947 Phillips Lake Bluff
Summary
Location and General Information
- Community Features: Street Lights, Walk To Schools, Near Shopping
- Directions: 285 to Covington Highway - South 4.3 miles right on Phillips Road. 1.1 miles left on Phillips Lake Way 0.1 mile left on Phillips Lake Bluff
- Coordinates: 33.732494,-84.134752
School Information
- Elementary School: Redan
- Middle School: Lithonia
- High School: Lithonia
Taxes and HOA Information
- Parcel Number: 16 102 01 031
- Tax Year: 2024
- Association Fee Includes: None
Virtual Tour
Parking
- Open Parking: No
Interior and Exterior Features
Interior Features
- Cooling: Central Air
- Heating: Central, Electric
- Appliances: Dishwasher, Refrigerator
- Basement: Finished, Full
- Fireplace Features: Family Room
- Flooring: Carpet, Vinyl
- Interior Features: Master On Main Level, Other
- Levels/Stories: One and One Half
- Foundation: Block
- Main Bedrooms: 3
- Bathrooms Total Integer: 3
- Main Full Baths: 2
- Bathrooms Total Decimal: 3
Exterior Features
- Construction Materials: Aluminum Siding
- Fencing: Back Yard
- Patio And Porch Features: Deck
- Roof Type: Composition
- Laundry Features: Laundry Closet, Other
- Pool Private: No
Property
Utilities
- Sewer: Public Sewer
- Utilities: Cable Available, Electricity Available
- Water Source: Public
- Electric: 220 Volts
Property and Assessments
- Home Warranty: Yes
- Property Condition: Resale
Green Features
Lot Information
- Above Grade Finished Area: 2380
- Common Walls: No Common Walls
- Lot Features: Other
- Waterfront Footage: No Dock Or Boathouse
Multi Family
- Number of Units To Be Built: Square Feet
Rental
Rent Information
- Land Lease: Yes
Public Records for 1947 Phillips Lake Bluff
Tax Record
- 2024$5,048.00 ($420.67 / month)
Home Facts
- Beds4
- Baths3
- Total Finished SqFt2,380 SqFt
- Above Grade Finished2,380 SqFt
- StoriesOne and One Half
- Lot Size0.1500 Acres
- StyleSingle Family Residence
- Year Built1991
- APN16 102 01 031
- CountyDeKalb
- Fireplaces1


