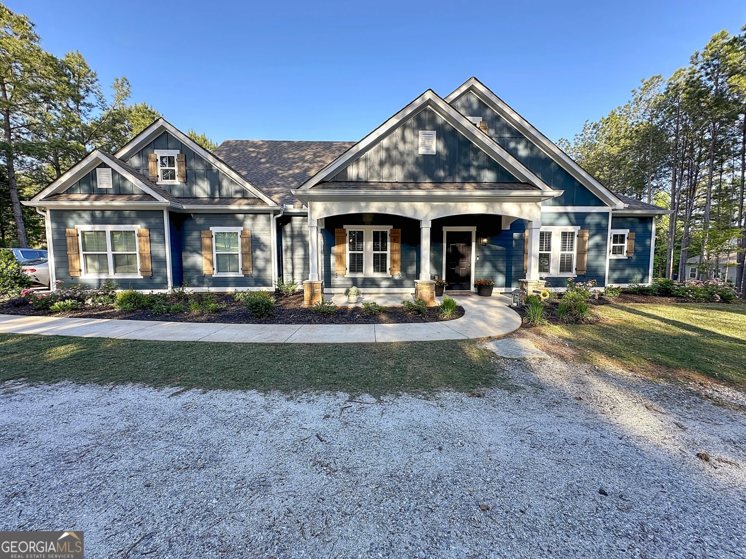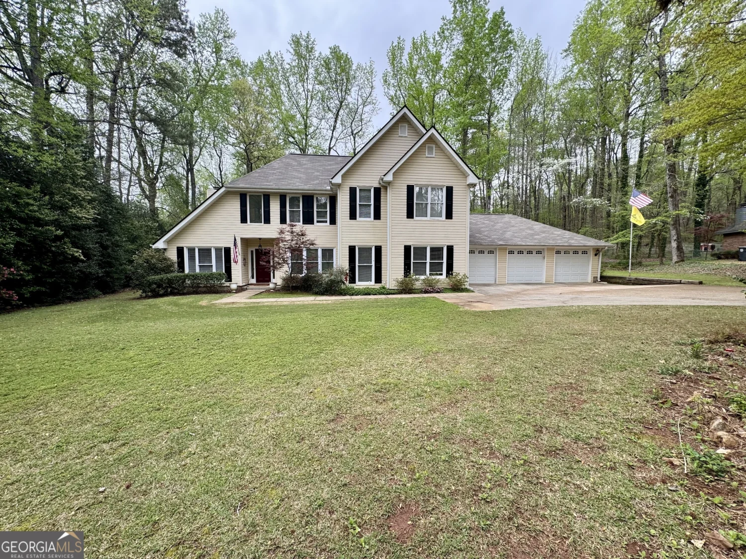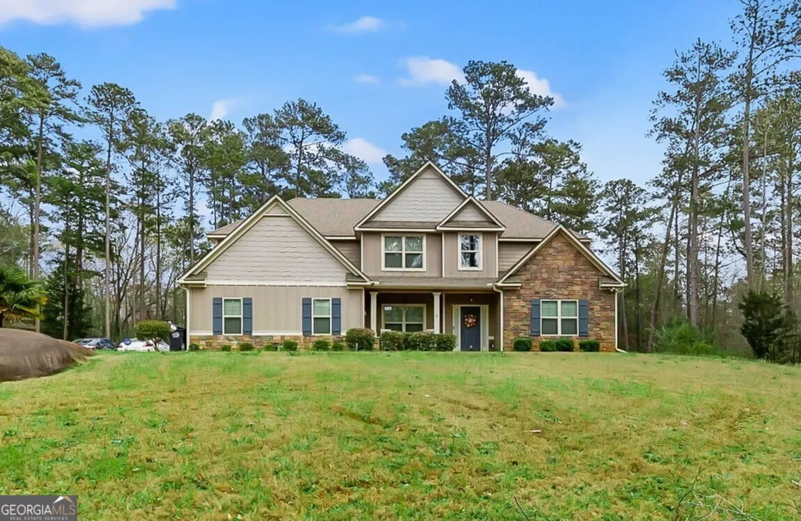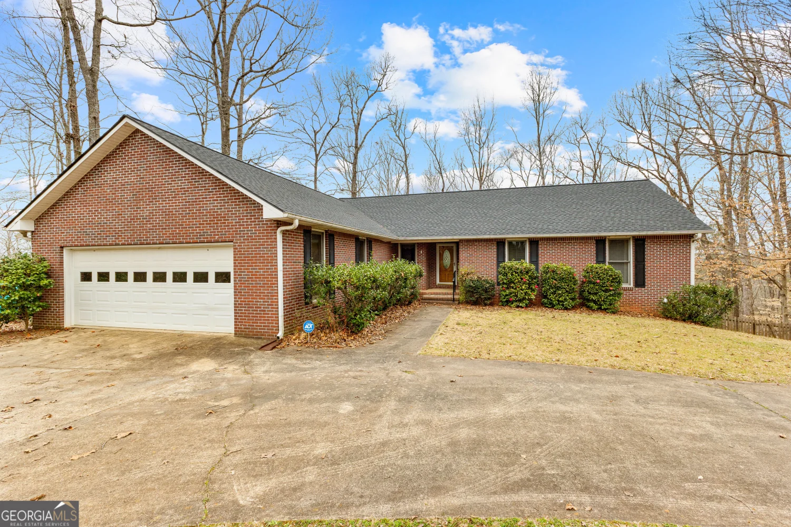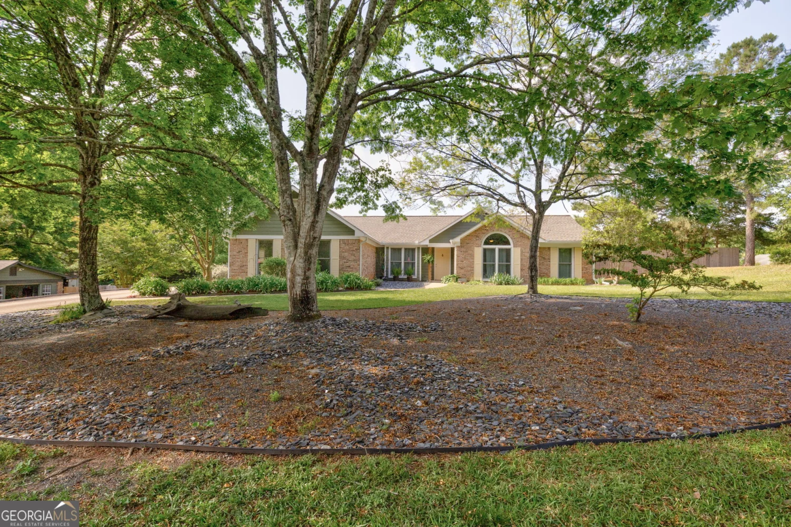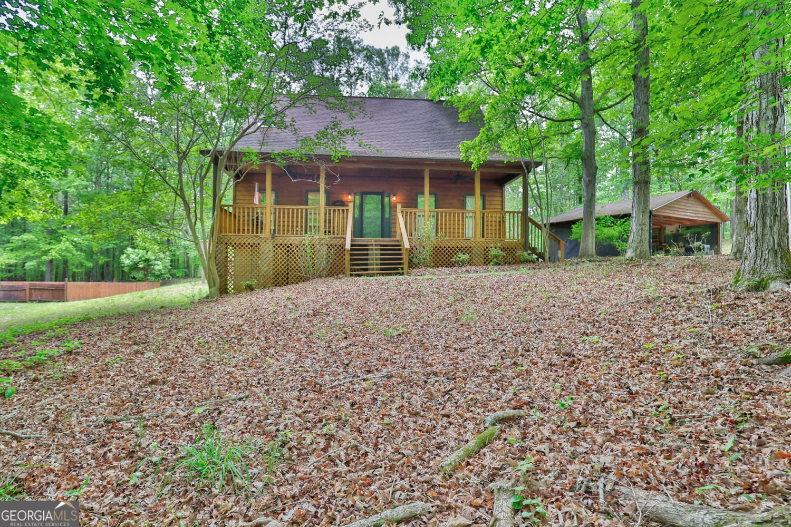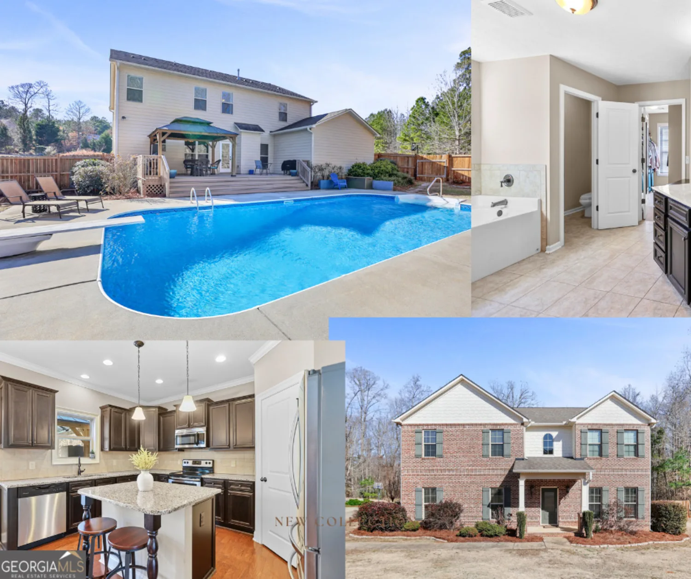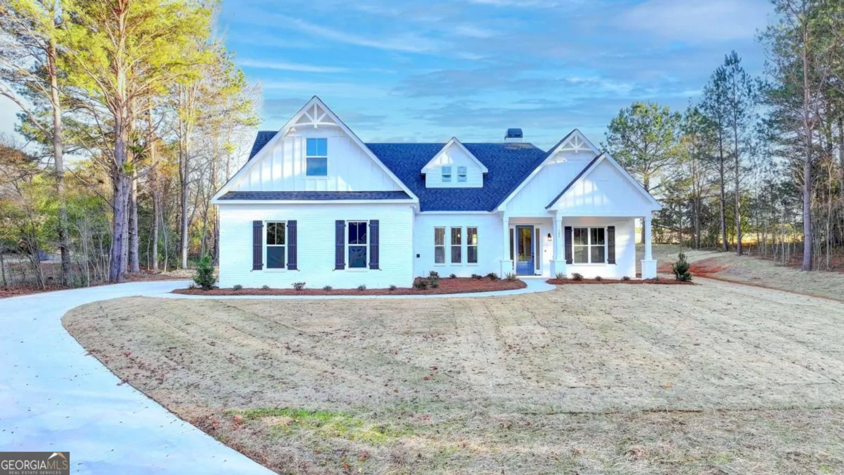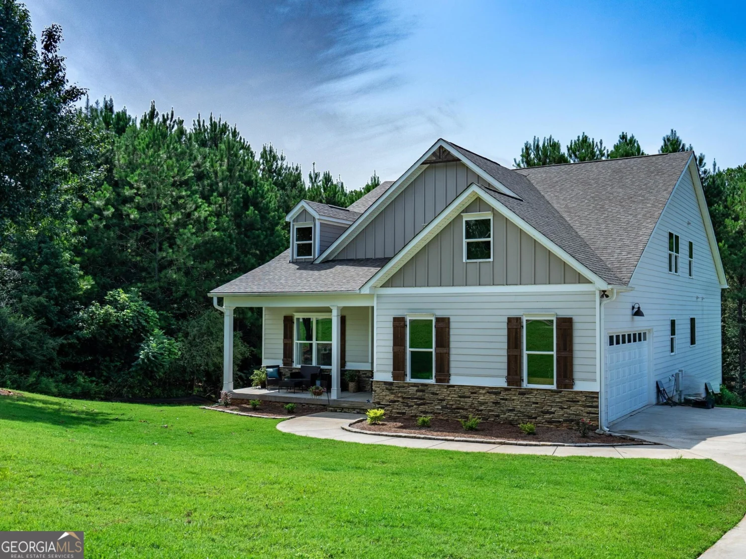331 fenwick farms driveLagrange, GA 30241
331 fenwick farms driveLagrange, GA 30241
Description
***$10,000*** NOW OFFERING A $10,000 DOLLAR INCENTIVE!!! USE IT HOWEVER YOU NEED IT. CLOSING COST, RATE BUY DOWN, OR PRICE DECREASE!!!! Welcome home to the very popular Timberland plan. Nestled in a cul-de-sac, Rosemont School District, and over 5 ACRES of privacy with a creek and abundance of wildlife. Features include a welcoming foyer, office/study, large dining room with coffered ceilings, large family room with a gorgeous fireplace, kitchen with granite tops, breakfast bar, food pantry and backsplash, guest suite and full bath all on the main floor. Upstairs includes a massive living/play area, oversized master with trey ceilings, tiled shower, soaking tub, and double vanity, 3 additional bedrooms and full bath, gorgeous trim work, decorative iron spindles on the staircase and so much more.. The backyard is fenced with extra concrete for a huge patio and covered porch with a fireplace, perfect for game days... Lots of space in a quiet neighborhood. Must see!
Property Details for 331 Fenwick Farms Drive
- Subdivision ComplexFenwick Farms
- Architectural StyleRanch
- Num Of Parking Spaces2
- Parking FeaturesAttached, Garage Door Opener, Garage, Kitchen Level
- Property AttachedNo
LISTING UPDATED:
- StatusActive
- MLS #10474872
- Days on Site55
- Taxes$3,850.95 / year
- HOA Fees$150 / month
- MLS TypeResidential
- Year Built2020
- Lot Size5.37 Acres
- CountryTroup
LISTING UPDATED:
- StatusActive
- MLS #10474872
- Days on Site55
- Taxes$3,850.95 / year
- HOA Fees$150 / month
- MLS TypeResidential
- Year Built2020
- Lot Size5.37 Acres
- CountryTroup
Building Information for 331 Fenwick Farms Drive
- StoriesTwo
- Year Built2020
- Lot Size5.3700 Acres
Payment Calculator
Term
Interest
Home Price
Down Payment
The Payment Calculator is for illustrative purposes only. Read More
Property Information for 331 Fenwick Farms Drive
Summary
Location and General Information
- Community Features: None
- Directions: From LaGrange: Follow Hwy 27/Hamilton Road toward Pine Mountain. Right onto Bartley Road; Subdivision on Left.
- Coordinates: 32.971105,-84.989942
School Information
- Elementary School: Rosemont
- Middle School: Long Cane
- High School: Troup County
Taxes and HOA Information
- Parcel Number: 0524 001021
- Tax Year: 23
- Association Fee Includes: Other
- Tax Lot: 21
Virtual Tour
Parking
- Open Parking: No
Interior and Exterior Features
Interior Features
- Cooling: Electric, Ceiling Fan(s)
- Heating: Central, Electric, Natural Gas
- Appliances: Dishwasher, Gas Water Heater, Microwave, Oven/Range (Combo), Refrigerator, Stainless Steel Appliance(s)
- Basement: None
- Fireplace Features: Factory Built, Family Room, Outside
- Flooring: Carpet, Laminate, Tile
- Interior Features: High Ceilings, Double Vanity, Separate Shower, Tile Bath, Walk-In Closet(s), Split Bedroom Plan
- Levels/Stories: Two
- Window Features: Double Pane Windows
- Kitchen Features: Breakfast Bar, Pantry, Solid Surface Counters
- Foundation: Slab
- Main Bedrooms: 1
- Bathrooms Total Integer: 3
- Main Full Baths: 1
- Bathrooms Total Decimal: 3
Exterior Features
- Construction Materials: Concrete
- Fencing: Back Yard, Privacy
- Patio And Porch Features: Deck, Patio
- Roof Type: Composition
- Laundry Features: Common Area, In Hall
- Pool Private: No
Property
Utilities
- Sewer: Septic Tank
- Utilities: Cable Available, Water Available
- Water Source: Public
Property and Assessments
- Home Warranty: Yes
- Property Condition: Resale
Green Features
- Green Energy Efficient: Insulation, Thermostat
Lot Information
- Above Grade Finished Area: 3049
- Lot Features: Private
Multi Family
- Number of Units To Be Built: Square Feet
Rental
Rent Information
- Land Lease: Yes
Public Records for 331 Fenwick Farms Drive
Tax Record
- 23$3,850.95 ($320.91 / month)
Home Facts
- Beds4
- Baths3
- Total Finished SqFt3,049 SqFt
- Above Grade Finished3,049 SqFt
- StoriesTwo
- Lot Size5.3700 Acres
- StyleSingle Family Residence
- Year Built2020
- APN0524 001021
- CountyTroup
- Fireplaces2






