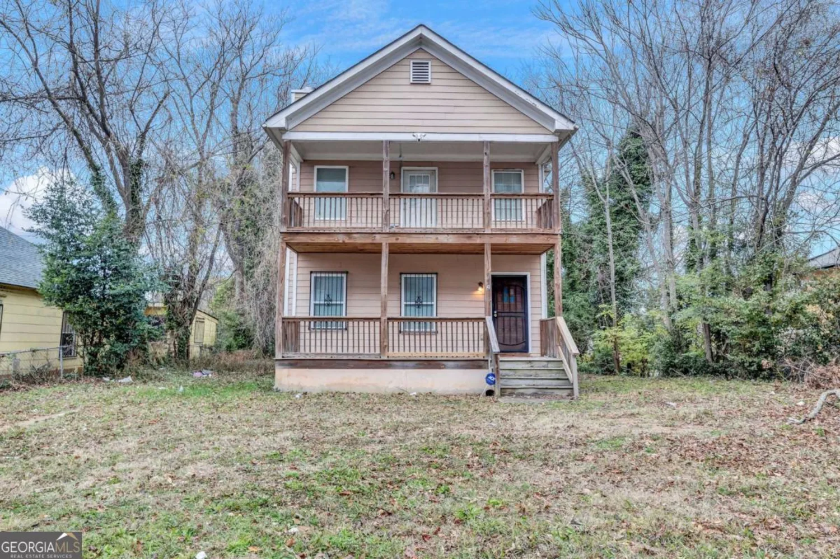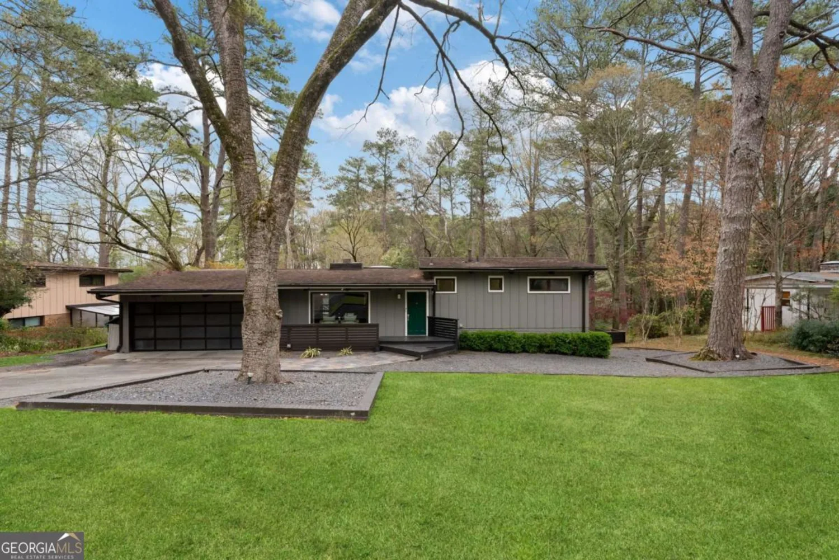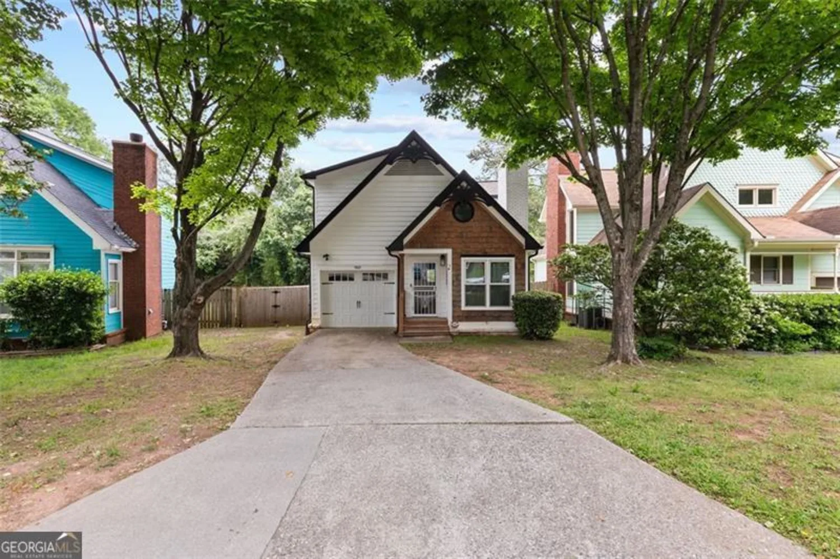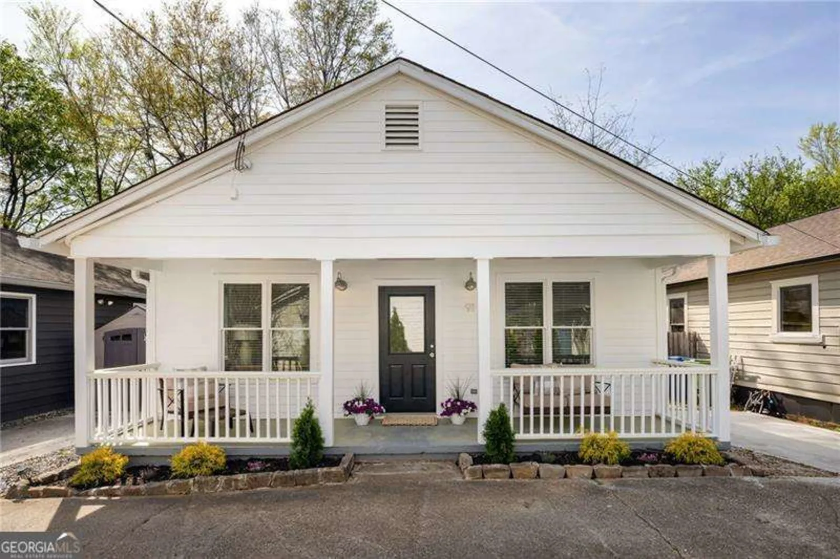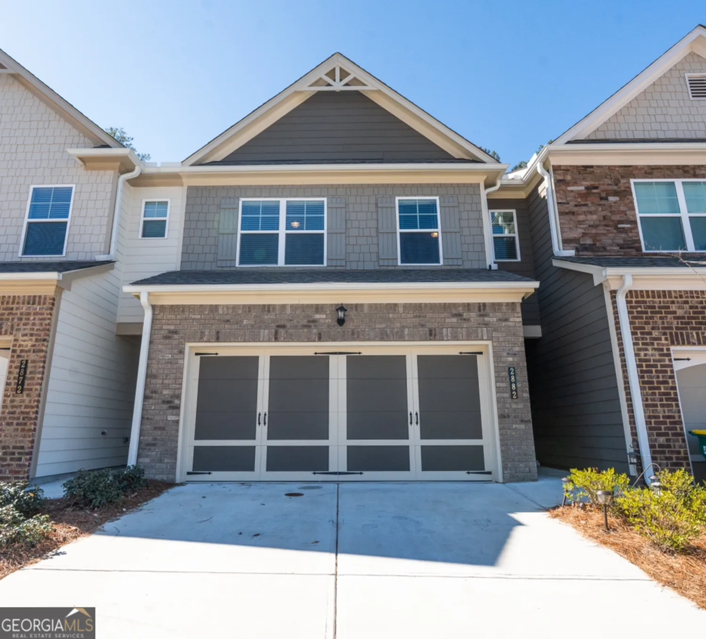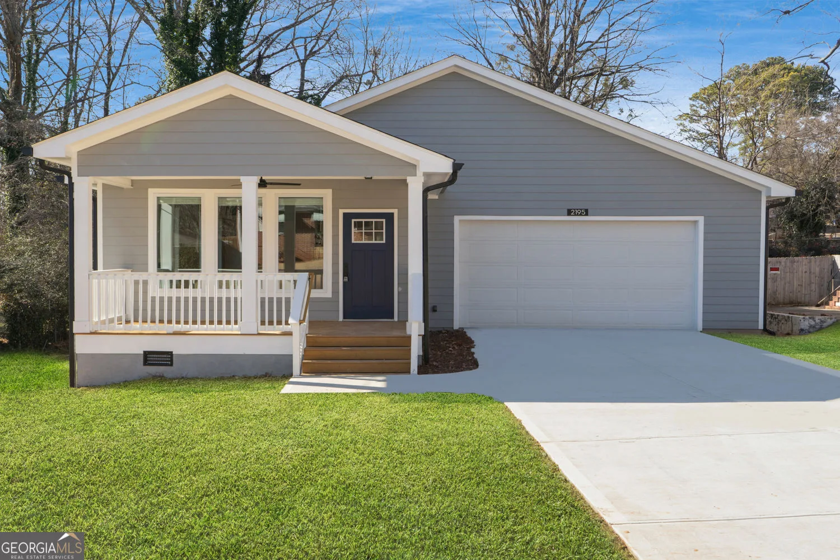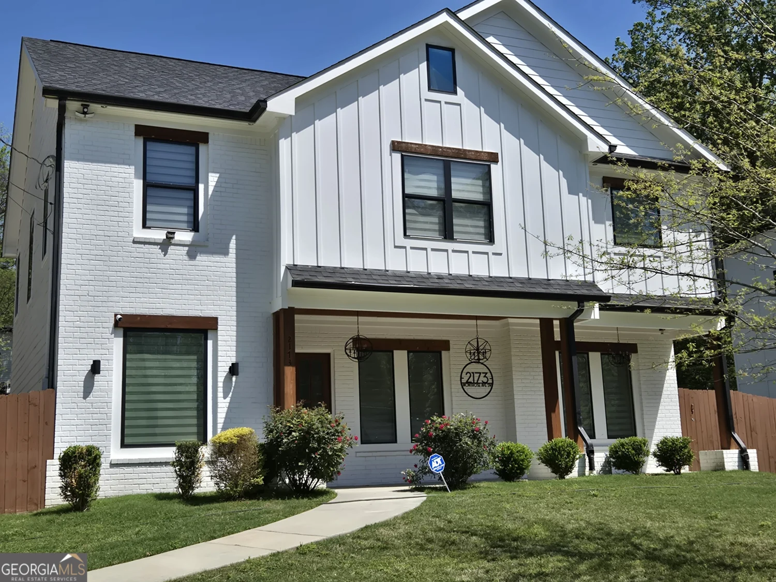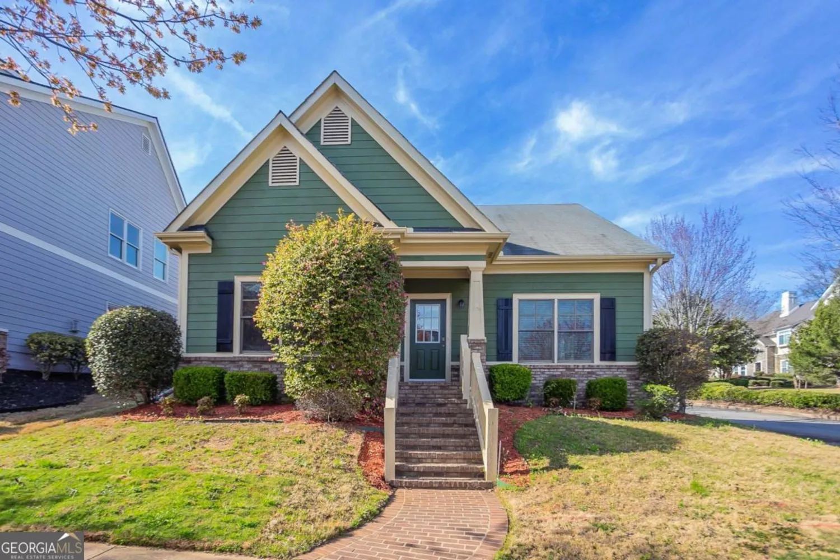1363 summer lane drive seAtlanta, GA 30316
1363 summer lane drive seAtlanta, GA 30316
Description
Welcome to 1363 Summer Ln Drive Southeast, Atlanta, GA, where elegance meets modern living in this meticulously designed home. Spanning 2,285 square feet, this stunning residence offers ample space and sophisticated style, featuring five spacious bedrooms and three well-appointed bathrooms. Step inside to discover the warm embrace of hardwood floors that flow seamlessly throughout the main living areas. The living room is centered around an inviting fireplace, perfect for relaxing evenings. The heart of the home, the eat-in kitchen, boasts a sleek breakfast bar, providing a chic setting for casual dining and entertaining. The primary suite is a true retreat, complete with an ensuite bathroom and a generous walk-in closet, offering both luxury and convenience. Additional bedrooms provide versatile space for guests or a home office. This home is a perfect blend of modern elegance and functional design, nestled in a vibrant neighborhood with diverse amenities. Experience the best of Atlanta living at 1363 Summer Ln Drive Southeast. Schedule your private showing today.
Property Details for 1363 Summer Lane Drive SE
- Subdivision ComplexSummer Creek Park
- Architectural StyleBrick Front, Traditional
- ExteriorOther
- Num Of Parking Spaces2
- Parking FeaturesGarage
- Property AttachedYes
LISTING UPDATED:
- StatusActive
- MLS #10475109
- Days on Site44
- Taxes$5,124 / year
- MLS TypeResidential
- Year Built2005
- Lot Size0.13 Acres
- CountryFulton
LISTING UPDATED:
- StatusActive
- MLS #10475109
- Days on Site44
- Taxes$5,124 / year
- MLS TypeResidential
- Year Built2005
- Lot Size0.13 Acres
- CountryFulton
Building Information for 1363 Summer Lane Drive SE
- StoriesThree Or More
- Year Built2005
- Lot Size0.1300 Acres
Payment Calculator
Term
Interest
Home Price
Down Payment
The Payment Calculator is for illustrative purposes only. Read More
Property Information for 1363 Summer Lane Drive SE
Summary
Location and General Information
- Community Features: None
- Directions: Please use GPS.
- Coordinates: 33.716365,-84.351802
School Information
- Elementary School: Benteen
- Middle School: King
- High School: MH Jackson Jr
Taxes and HOA Information
- Parcel Number: 14 0009 LL1019
- Tax Year: 2024
- Association Fee Includes: None
- Tax Lot: 11
Virtual Tour
Parking
- Open Parking: No
Interior and Exterior Features
Interior Features
- Cooling: Ceiling Fan(s), Central Air
- Heating: Central
- Appliances: Disposal, Microwave, Refrigerator
- Basement: Daylight, Exterior Entry, Full, Interior Entry
- Fireplace Features: Factory Built, Family Room
- Flooring: Carpet, Hardwood
- Interior Features: High Ceilings
- Levels/Stories: Three Or More
- Kitchen Features: Breakfast Area, Breakfast Bar, Solid Surface Counters
- Main Bedrooms: 1
- Bathrooms Total Integer: 3
- Main Full Baths: 1
- Bathrooms Total Decimal: 3
Exterior Features
- Construction Materials: Other
- Patio And Porch Features: Deck, Patio
- Roof Type: Composition
- Laundry Features: Upper Level
- Pool Private: No
Property
Utilities
- Sewer: Public Sewer
- Utilities: Cable Available, Electricity Available, Natural Gas Available, Sewer Available, Water Available
- Water Source: Public
Property and Assessments
- Home Warranty: Yes
- Property Condition: Resale
Green Features
Lot Information
- Above Grade Finished Area: 2285
- Common Walls: No Common Walls
- Lot Features: Cul-De-Sac, Level
Multi Family
- Number of Units To Be Built: Square Feet
Rental
Rent Information
- Land Lease: Yes
Public Records for 1363 Summer Lane Drive SE
Tax Record
- 2024$5,124.00 ($427.00 / month)
Home Facts
- Beds5
- Baths3
- Total Finished SqFt2,285 SqFt
- Above Grade Finished2,285 SqFt
- StoriesThree Or More
- Lot Size0.1300 Acres
- StyleSingle Family Residence
- Year Built2005
- APN14 0009 LL1019
- CountyFulton
- Fireplaces1


