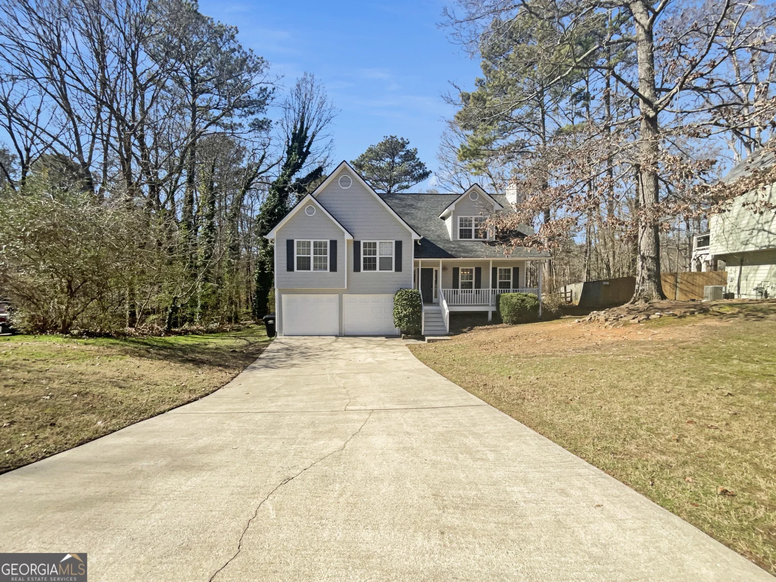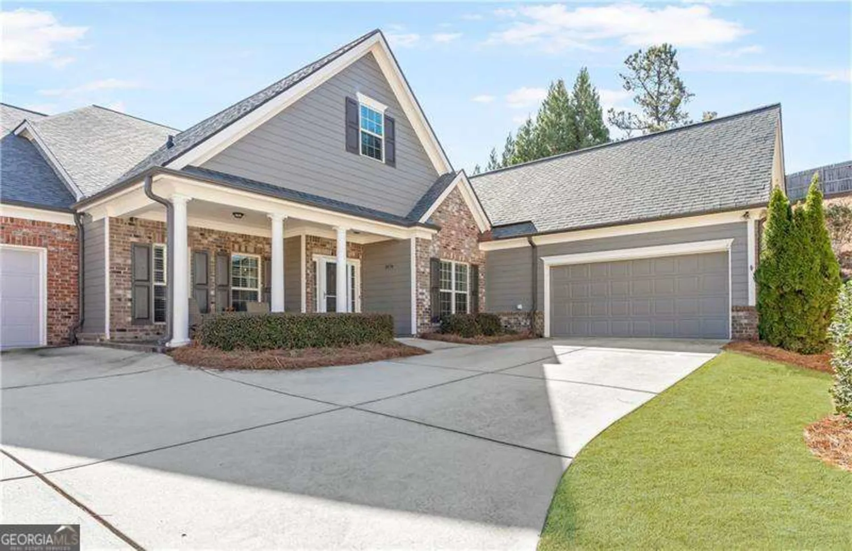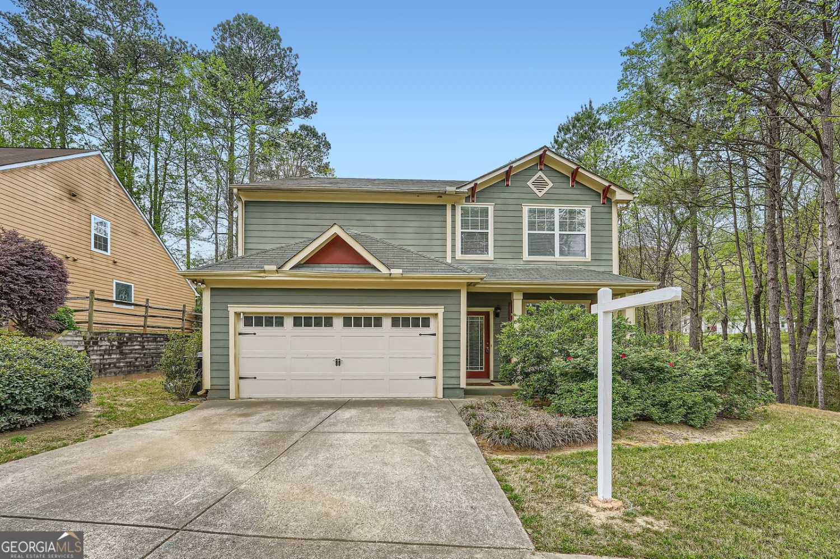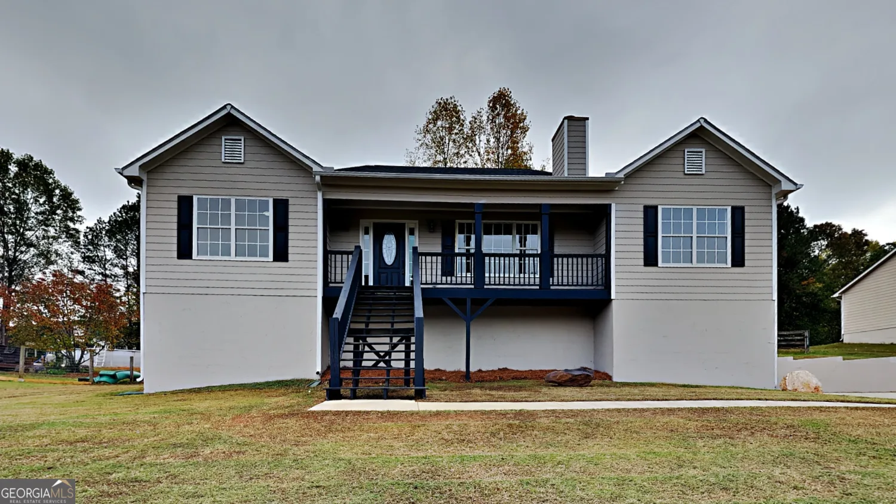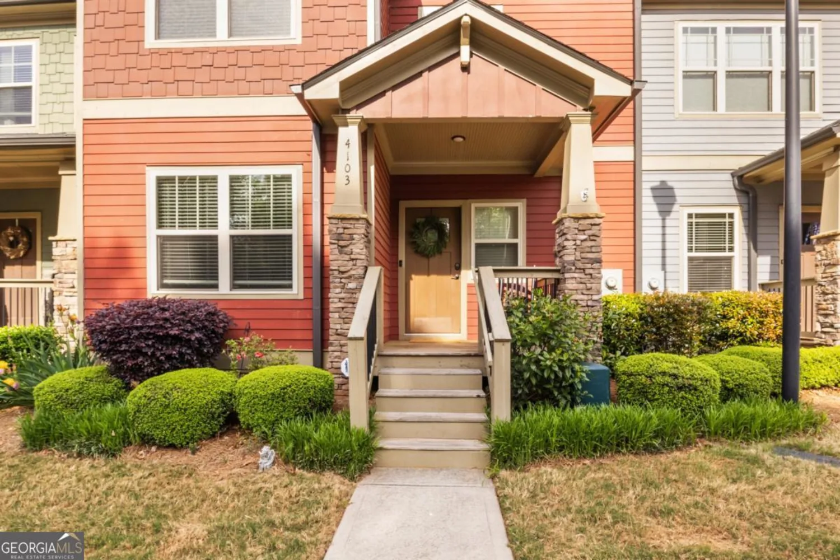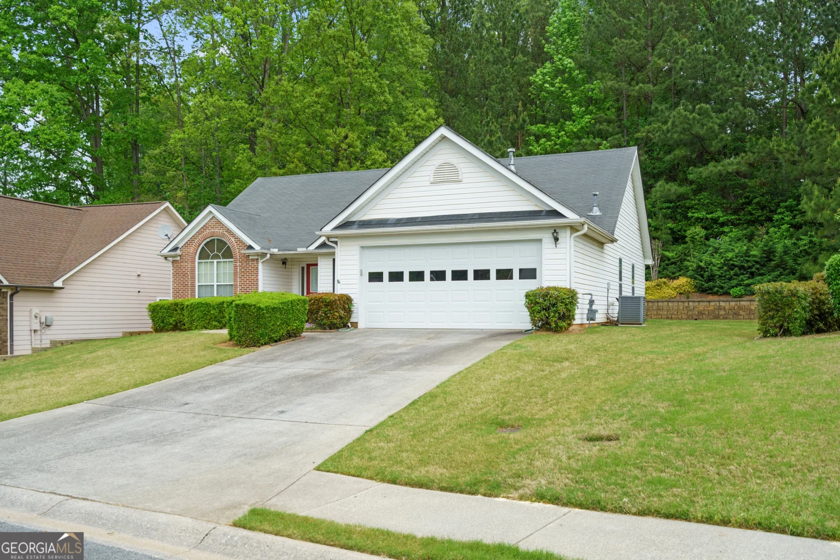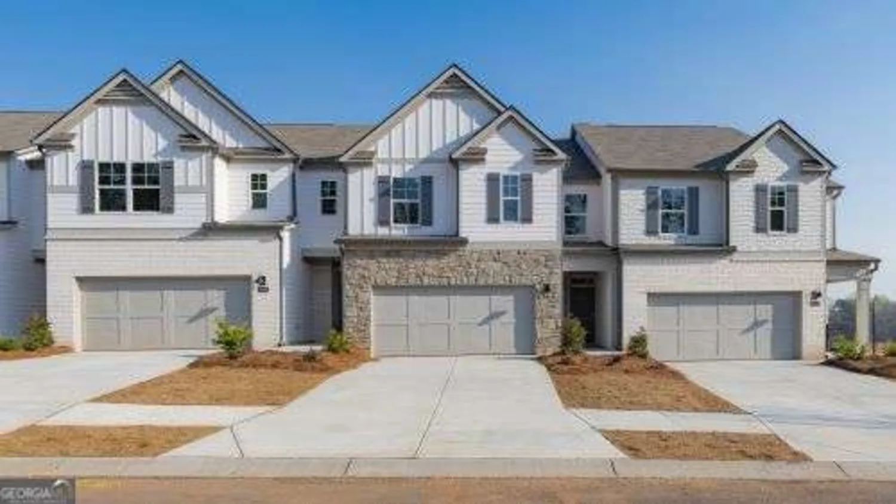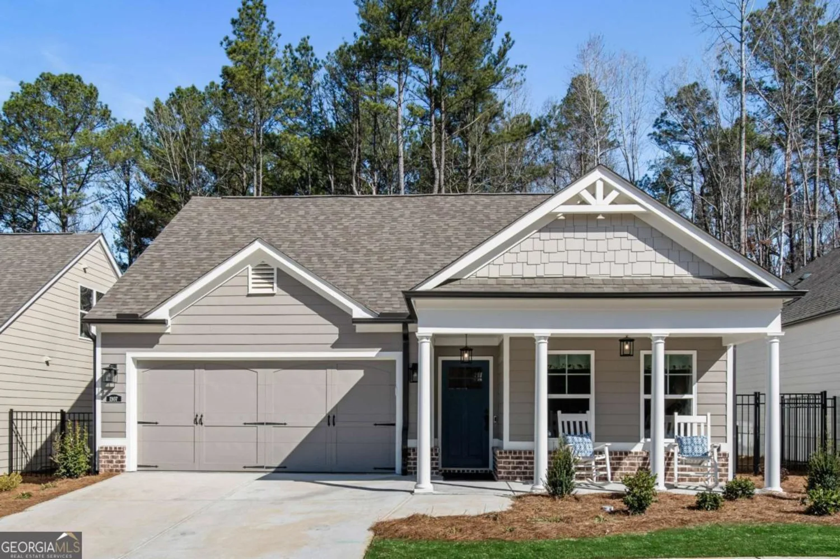4526 balto wayAcworth, GA 30101
4526 balto wayAcworth, GA 30101
Description
YOUR NEW HOME AWAITS!!!!!!This amazing property in the heart of Acworth in the sought after community of Huddlestone. This beautiful home is the perfect place to call home! With a natural color palette that runs throughout, it creates a cozy atmosphere that is sure to make you feel right at home. The living room is equipped with a fireplace that adds an extra layer of warmth and comfort. The kitchen is equipped with granite countertops that offer a modern flare and a subway tile backsplash, perfect for cooking and entertaining. The master bedroom has a walk-in closet and the other rooms provide flexible living space. The primary bathroom has a separate tub and shower, dual sinks, and great space for relaxing. Giving over 4,000 sqft, did I mention the basement is completely finished??? Fitness room, movie theater, yoga space, office space, kids playroom. You can really allow your imagination to take flight with all that additional finished space. And if it's outdoor space you want then just open the door and step outside to a fenced in backyard where you can run free while enjoying a secluded area for the family. This back yard is perfect for relaxing on a warm summer day or sitting around the fire pit on a cool fall night. This home has it all and is ready for its next owners! Schedule your showing today!!!
Property Details for 4526 Balto Way
- Subdivision ComplexHuddlestone Bridge
- Architectural StyleTraditional
- ExteriorOther
- Num Of Parking Spaces6
- Parking FeaturesAttached, Garage
- Property AttachedYes
LISTING UPDATED:
- StatusActive
- MLS #10475172
- Days on Site60
- Taxes$3,992 / year
- HOA Fees$770 / month
- MLS TypeResidential
- Year Built2003
- Lot Size0.15 Acres
- CountryCobb
LISTING UPDATED:
- StatusActive
- MLS #10475172
- Days on Site60
- Taxes$3,992 / year
- HOA Fees$770 / month
- MLS TypeResidential
- Year Built2003
- Lot Size0.15 Acres
- CountryCobb
Building Information for 4526 Balto Way
- StoriesThree Or More
- Year Built2003
- Lot Size0.1500 Acres
Payment Calculator
Term
Interest
Home Price
Down Payment
The Payment Calculator is for illustrative purposes only. Read More
Property Information for 4526 Balto Way
Summary
Location and General Information
- Community Features: Playground, Pool
- Directions: GPS
- Coordinates: 34.059472,-84.64412
School Information
- Elementary School: Acworth
- Middle School: Barber
- High School: North Cobb
Taxes and HOA Information
- Parcel Number: 20004901170
- Tax Year: 2024
- Association Fee Includes: Other
Virtual Tour
Parking
- Open Parking: No
Interior and Exterior Features
Interior Features
- Cooling: Ceiling Fan(s), Central Air
- Heating: Central
- Appliances: Dishwasher, Disposal, Microwave, Refrigerator
- Basement: Bath Finished, Daylight, Exterior Entry, Finished, Full
- Fireplace Features: Gas Log, Gas Starter, Living Room
- Flooring: Carpet, Other
- Interior Features: Double Vanity, Tray Ceiling(s), Walk-In Closet(s)
- Levels/Stories: Three Or More
- Kitchen Features: Pantry
- Foundation: Slab
- Total Half Baths: 1
- Bathrooms Total Integer: 4
- Bathrooms Total Decimal: 3
Exterior Features
- Construction Materials: Other
- Fencing: Back Yard
- Patio And Porch Features: Deck, Patio
- Roof Type: Composition
- Laundry Features: Other, Upper Level
- Pool Private: No
Property
Utilities
- Sewer: Public Sewer
- Utilities: Cable Available, Electricity Available, Natural Gas Available, Sewer Available, Underground Utilities, Water Available
- Water Source: Public
Property and Assessments
- Home Warranty: Yes
- Property Condition: Resale
Green Features
Lot Information
- Common Walls: No Common Walls
- Lot Features: Level
Multi Family
- Number of Units To Be Built: Square Feet
Rental
Rent Information
- Land Lease: Yes
- Occupant Types: Vacant
Public Records for 4526 Balto Way
Tax Record
- 2024$3,992.00 ($332.67 / month)
Home Facts
- Beds4
- Baths3
- StoriesThree Or More
- Lot Size0.1500 Acres
- StyleSingle Family Residence
- Year Built2003
- APN20004901170
- CountyCobb
- Fireplaces1


