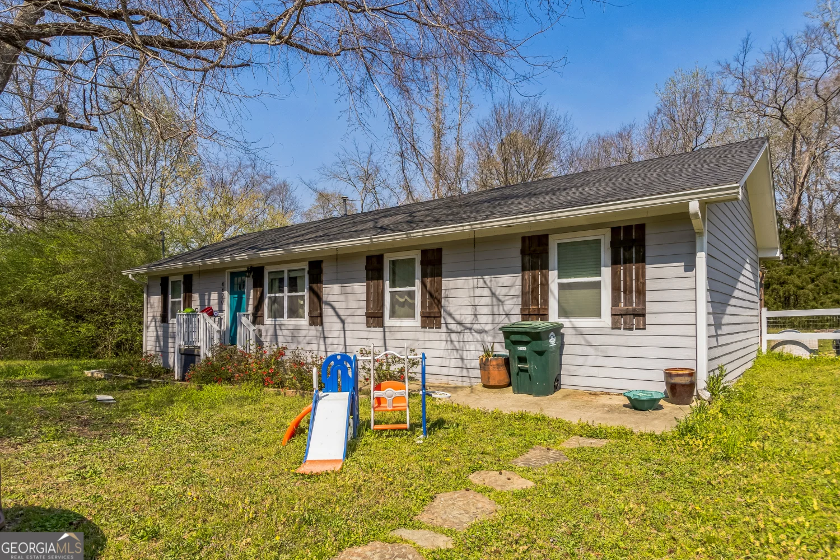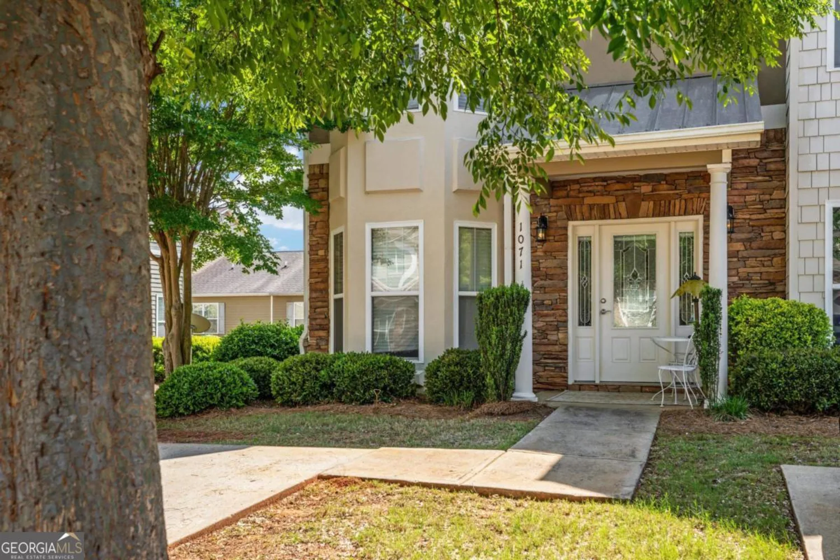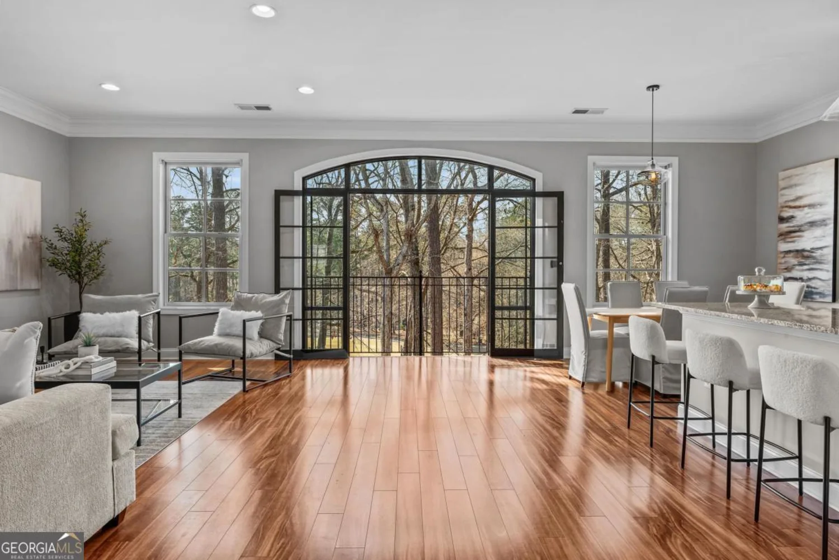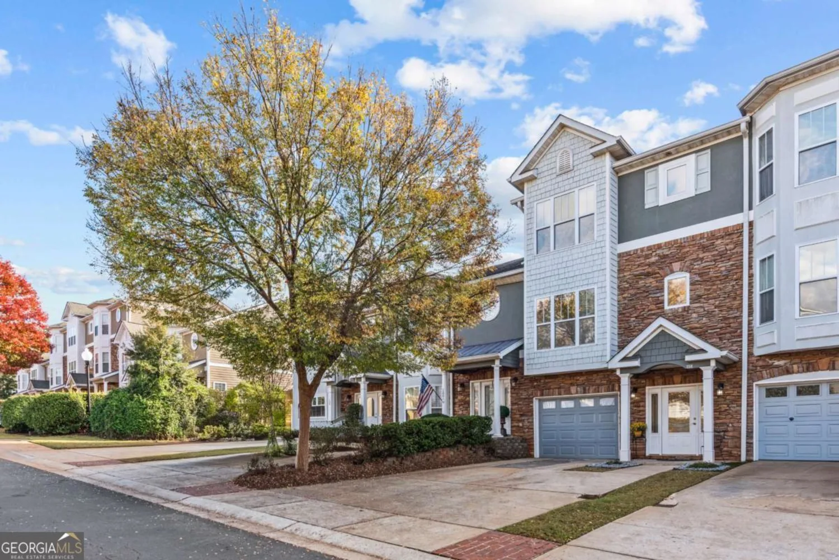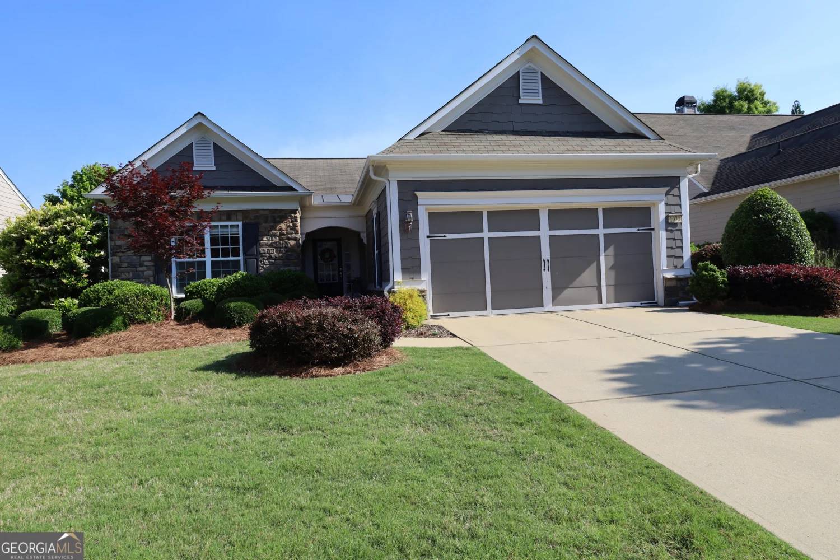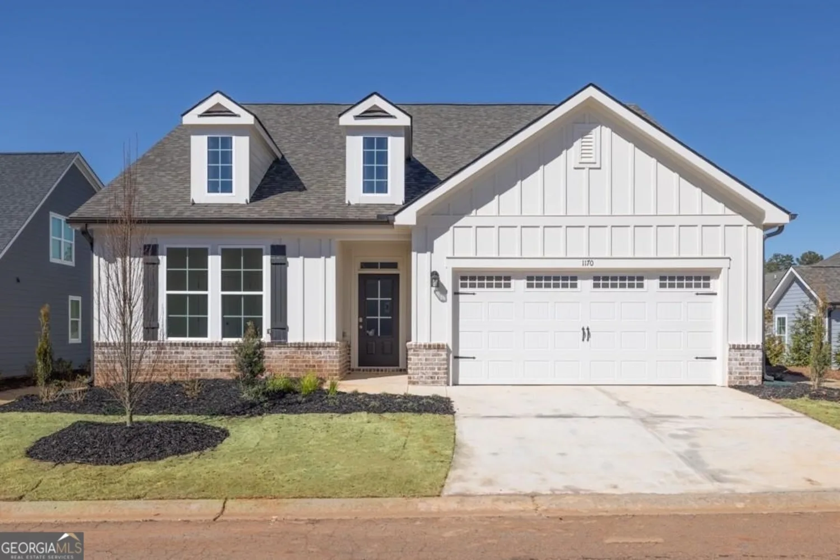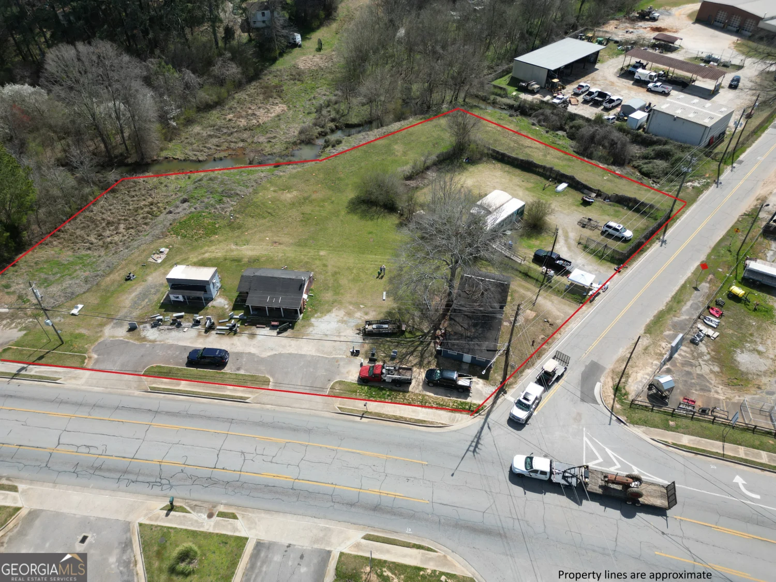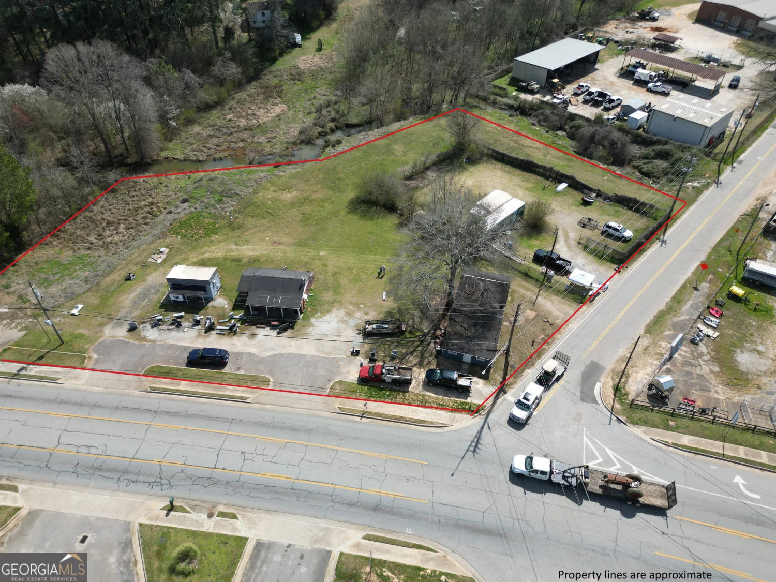1001 summer station streetGreensboro, GA 30642
1001 summer station streetGreensboro, GA 30642
Description
Del Webb Muirfield Model features 2 bedrooms, 2 full baths, office, and an enclosed sunroom, overlooking a spacious, corner lot. This home offers fresh paint, hardwood floors, granite countertops, all appliances & washer & dryer ICNLUDED. Two-car attached garage offers additional attic storage with a versa lift to make attic storage more accessible! Designed for easy living, the villas @ Del-Webb include lawn care, irrigation, exterior maintenance (including painting), roof repair/replacement, gutters, house insurance, and a termite bond, allowing more time to enjoy the vibrant 55+ active adult lifestyle. Del Webb amenities include a clubhouse, indoor and outdoor pools, state-of-the-art fitness center, billiards room, 4-lighted clay tennis courts, pickleball courts, dog park, bocce, croquet, putting green, basketball court, pavilion, walking trails, boat ramp, and shared docks. Whether you enjoy social gatherings, fitness activities, or lakeside relaxation, this community offers something for everyone.
Property Details for 1001 Summer Station Street
- Subdivision ComplexDel Webb At Lake Oconee
- Architectural StyleRanch
- Num Of Parking Spaces2
- Parking FeaturesAttached, Garage, Garage Door Opener
- Property AttachedNo
- Waterfront FeaturesSeawall
LISTING UPDATED:
- StatusPending
- MLS #10475224
- Days on Site57
- Taxes$2,089.45 / year
- MLS TypeResidential
- Year Built2009
- Lot Size0.04 Acres
- CountryGreene
LISTING UPDATED:
- StatusPending
- MLS #10475224
- Days on Site57
- Taxes$2,089.45 / year
- MLS TypeResidential
- Year Built2009
- Lot Size0.04 Acres
- CountryGreene
Building Information for 1001 Summer Station Street
- StoriesOne
- Year Built2009
- Lot Size0.0400 Acres
Payment Calculator
Term
Interest
Home Price
Down Payment
The Payment Calculator is for illustrative purposes only. Read More
Property Information for 1001 Summer Station Street
Summary
Location and General Information
- Community Features: Boat/Camper/Van Prkg, Clubhouse, Fitness Center, Gated, Lake, None, Playground, Pool, Retirement Community, Shared Dock, Tennis Court(s)
- Directions: Leaving Publix, take a right on Hwy 44, in 1.5 miles take a left on West Lake Rd. Take next left on Oconee Road. Guard gate is 0.5 mile down Oconee Rd. Go to dead end, take a left on Oconee Shores Pkwy. Take next left, unit is first on the right
- Coordinates: 33.314,-83.3469
School Information
- Elementary School: Lake Oconee
- Middle School: Anita White Carson
- High School: Greene County
Taxes and HOA Information
- Parcel Number: 055D002570
- Tax Year: 2024
- Association Fee Includes: Other, Swimming, Tennis
- Tax Lot: 257
Virtual Tour
Parking
- Open Parking: No
Interior and Exterior Features
Interior Features
- Cooling: Central Air, Electric, Heat Pump
- Heating: Electric
- Appliances: Cooktop, Dishwasher, Electric Water Heater, Microwave, Refrigerator
- Basement: None
- Flooring: Carpet, Tile
- Interior Features: Master On Main Level
- Levels/Stories: One
- Main Bedrooms: 2
- Bathrooms Total Integer: 2
- Main Full Baths: 2
- Bathrooms Total Decimal: 2
Exterior Features
- Construction Materials: Other
- Patio And Porch Features: Porch
- Roof Type: Composition
- Security Features: Security System, Smoke Detector(s)
- Laundry Features: Other
- Pool Private: No
Property
Utilities
- Sewer: Public Sewer
- Utilities: Underground Utilities
- Water Source: Public
Property and Assessments
- Home Warranty: Yes
- Property Condition: Resale
Green Features
Lot Information
- Above Grade Finished Area: 1397
- Lot Features: Open Lot
- Waterfront Footage: Seawall
Multi Family
- Number of Units To Be Built: Square Feet
Rental
Rent Information
- Land Lease: Yes
Public Records for 1001 Summer Station Street
Tax Record
- 2024$2,089.45 ($174.12 / month)
Home Facts
- Beds2
- Baths2
- Total Finished SqFt1,397 SqFt
- Above Grade Finished1,397 SqFt
- StoriesOne
- Lot Size0.0400 Acres
- StyleSingle Family Residence
- Year Built2009
- APN055D002570
- CountyGreene


