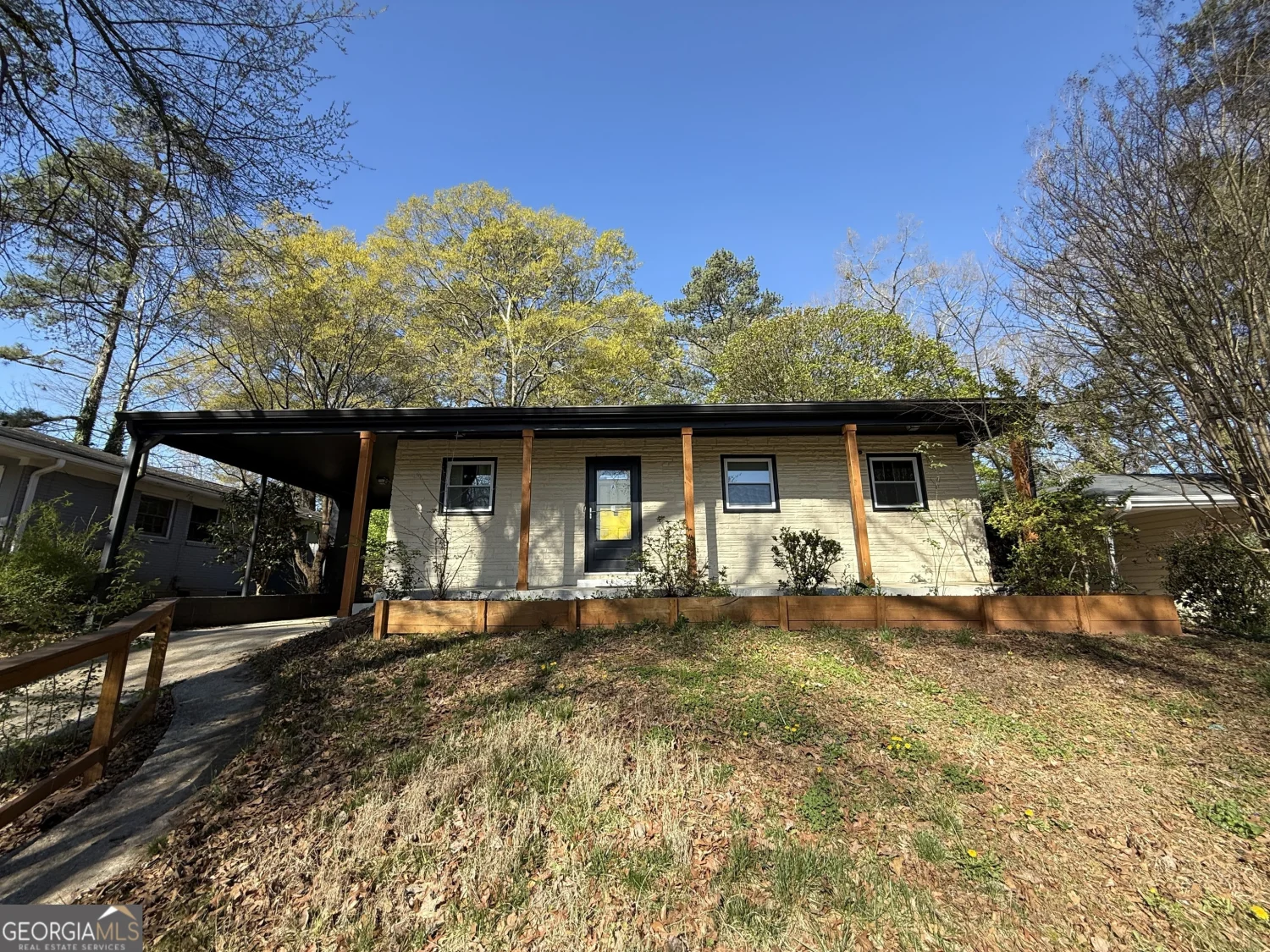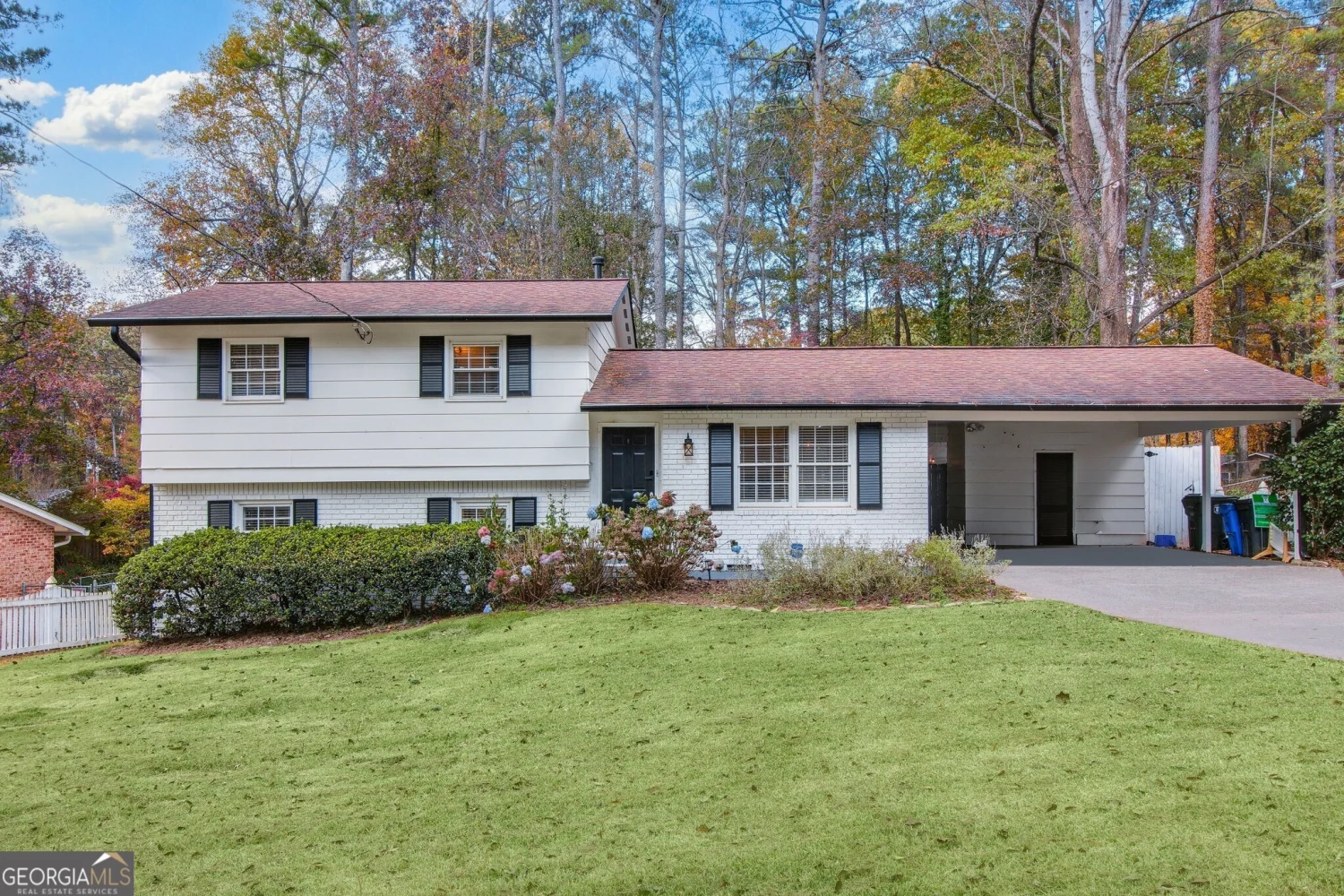461 burgundy terrace seAtlanta, GA 30354
461 burgundy terrace seAtlanta, GA 30354
Description
Welcome to this beautiful 3-bedroom, 2.5-bath home in the desirable Browns Mill Walk Vineyards community. Located just minutes from downtown Atlanta and Hartsfield-Jackson International Airport, this charming residence offers both convenience and style. You won't be disappointed! ***Housing Vouchers are accepted *** For more information or to schedule a viewing, please email alicia@thumbprintrealty.com or text 404-271-6227.
Property Details for 461 Burgundy Terrace SE
- Subdivision ComplexBrowns Mill Walk Vineyards
- Architectural StyleCraftsman
- Parking FeaturesGarage
- Property AttachedNo
LISTING UPDATED:
- StatusPending
- MLS #10475290
- Days on Site93
- MLS TypeResidential Lease
- Year Built2008
- Lot Size0.14 Acres
- CountryFulton
LISTING UPDATED:
- StatusPending
- MLS #10475290
- Days on Site93
- MLS TypeResidential Lease
- Year Built2008
- Lot Size0.14 Acres
- CountryFulton
Building Information for 461 Burgundy Terrace SE
- StoriesTwo
- Year Built2008
- Lot Size0.1390 Acres
Payment Calculator
Term
Interest
Home Price
Down Payment
The Payment Calculator is for illustrative purposes only. Read More
Property Information for 461 Burgundy Terrace SE
Summary
Location and General Information
- Community Features: None
- Directions: GPS
- Coordinates: 33.680403,-84.368939
School Information
- Elementary School: Humphries
- Middle School: Long
- High School: South Atlanta
Taxes and HOA Information
- Parcel Number: 14 0036 LL2055
- Association Fee Includes: None
Virtual Tour
Parking
- Open Parking: No
Interior and Exterior Features
Interior Features
- Cooling: Central Air
- Heating: Central
- Appliances: Dishwasher, Microwave, Oven/Range (Combo), Refrigerator
- Basement: None
- Flooring: Carpet, Hardwood
- Interior Features: Other
- Levels/Stories: Two
- Total Half Baths: 1
- Bathrooms Total Integer: 3
- Bathrooms Total Decimal: 2
Exterior Features
- Construction Materials: Vinyl Siding
- Roof Type: Other
- Laundry Features: Other
- Pool Private: No
Property
Utilities
- Sewer: Public Sewer
- Utilities: Cable Available, Electricity Available, High Speed Internet, Natural Gas Available, Sewer Available, Underground Utilities, Water Available
- Water Source: Public
Property and Assessments
- Home Warranty: No
- Property Condition: Resale
Green Features
Lot Information
- Above Grade Finished Area: 2032
- Lot Features: Corner Lot
Multi Family
- Number of Units To Be Built: Square Feet
Rental
Rent Information
- Land Lease: No
Public Records for 461 Burgundy Terrace SE
Home Facts
- Beds3
- Baths2
- Total Finished SqFt2,032 SqFt
- Above Grade Finished2,032 SqFt
- StoriesTwo
- Lot Size0.1390 Acres
- StyleSingle Family Residence
- Year Built2008
- APN14 0036 LL2055
- CountyFulton
- Fireplaces1










