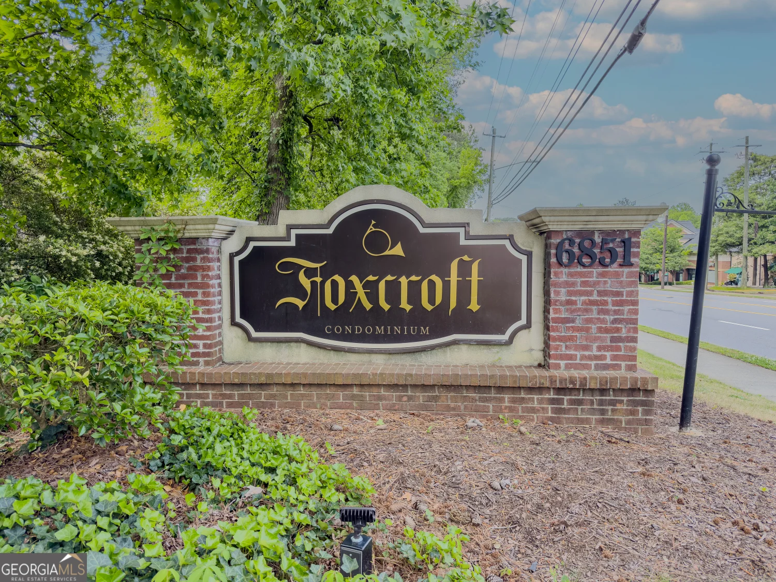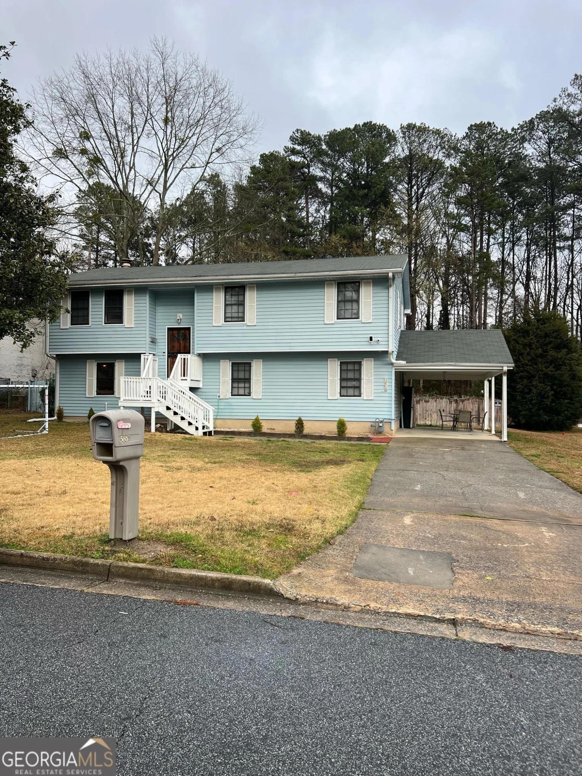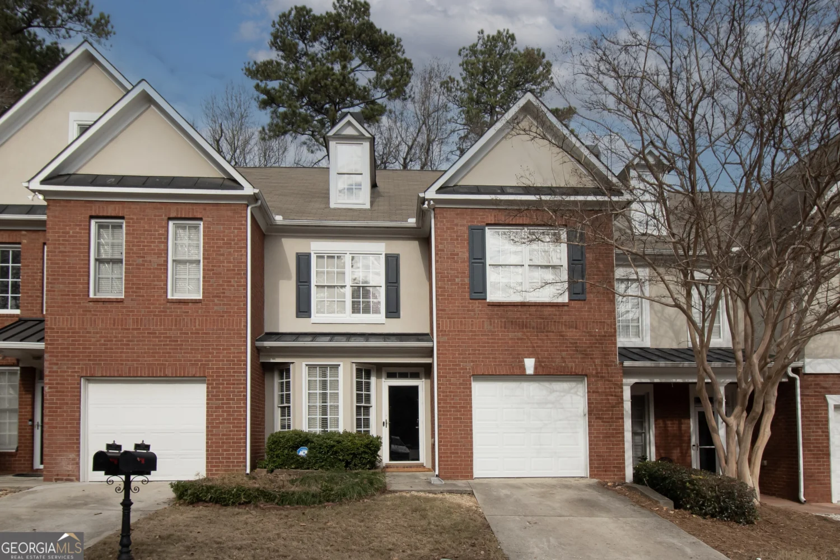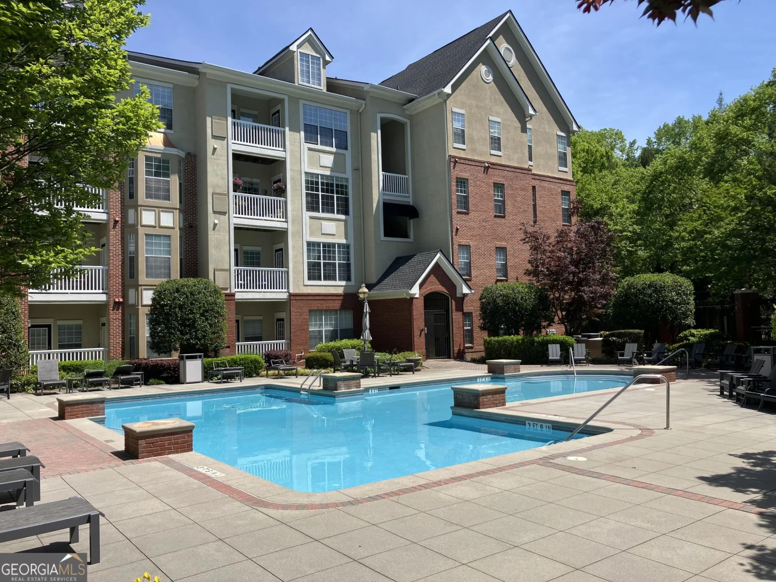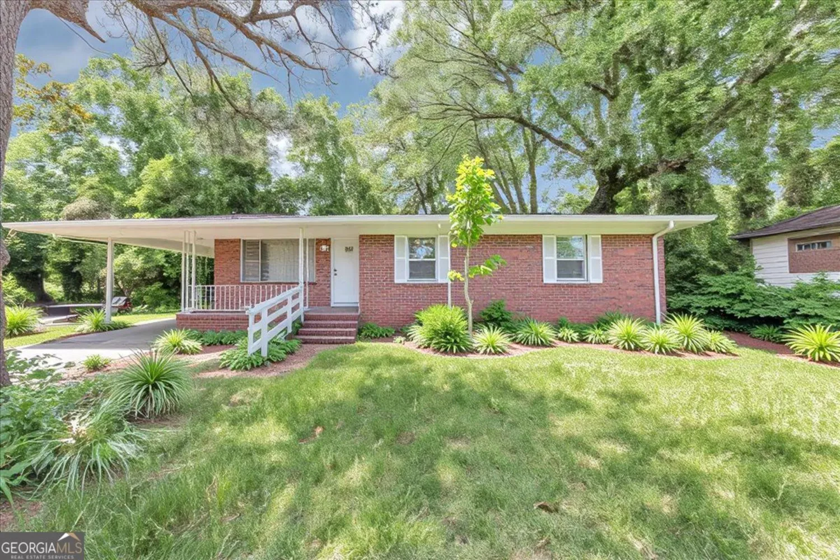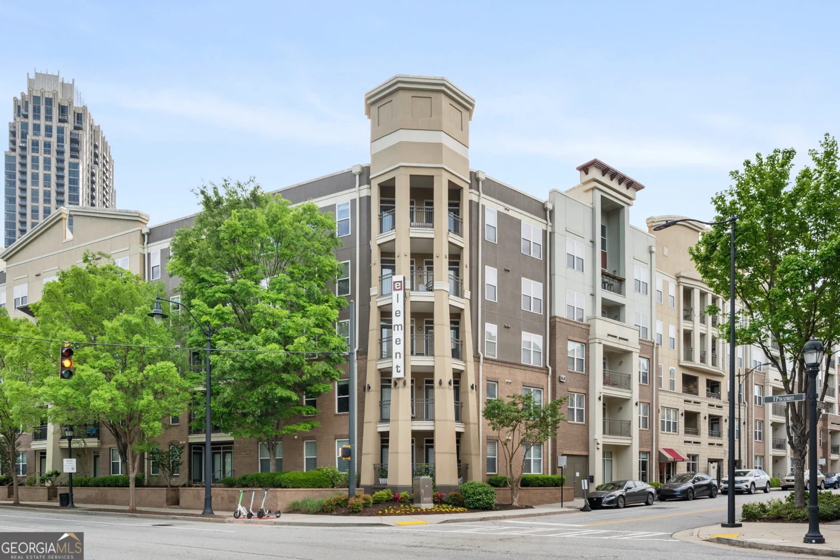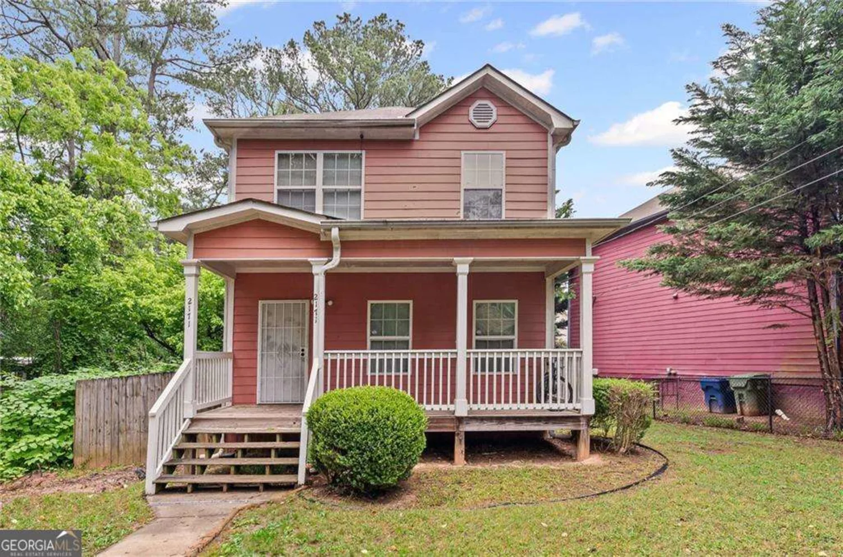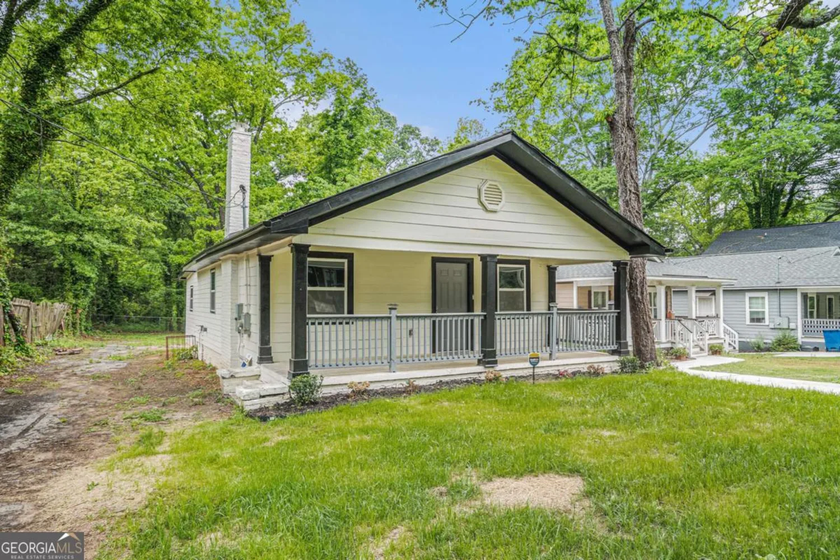402 bainbridge driveAtlanta, GA 30327
$319,000Price
2Beds
2Baths
1,404 Sq.Ft.$227 / Sq.Ft.
1,404Sq.Ft.
$227per Sq.Ft.
$319,000Price
2Beds
2Baths
1,404$227.21 / Sq.Ft.
402 bainbridge driveAtlanta, GA 30327
Description
Coming soon!
Property Details for 402 BAINBRIDGE Drive
- Subdivision ComplexHeritage Oaks
- Architectural StyleTraditional
- ExteriorBalcony
- Num Of Parking Spaces2
- Parking FeaturesStorage
- Property AttachedYes
LISTING UPDATED:
- StatusActive
- MLS #10475292
- Days on Site56
- Taxes$2,411 / year
- HOA Fees$13,500 / month
- MLS TypeResidential
- Year Built1983
- CountryFulton
LISTING UPDATED:
- StatusActive
- MLS #10475292
- Days on Site56
- Taxes$2,411 / year
- HOA Fees$13,500 / month
- MLS TypeResidential
- Year Built1983
- CountryFulton
Building Information for 402 BAINBRIDGE Drive
- StoriesOne
- Year Built1983
- Lot Size0.0320 Acres
Payment Calculator
$3,024 per month30 year fixed, 7.00% Interest
Principal and Interest$1,697.85
Property Taxes$200.92
HOA Dues$1,125
Term
Interest
Home Price
Down Payment
The Payment Calculator is for illustrative purposes only. Read More
Property Information for 402 BAINBRIDGE Drive
Summary
Location and General Information
- Community Features: Pool
- Directions: Powers Ferry Rd north turn right onto Dupree Dr, right on Bainbridge into Heritage Oaks. Follow Bainbridge around past Camden. Unit 402 in building on right.
- Coordinates: 33.90863,-84.422782
School Information
- Elementary School: Heards Ferry
- Middle School: Ridgeview
- High School: Riverwood
Taxes and HOA Information
- Parcel Number: 17 017400040273
- Tax Year: 2024
- Association Fee Includes: Insurance, Maintenance Grounds, Pest Control, Reserve Fund, Sewer, Trash, Water
Virtual Tour
Parking
- Open Parking: No
Interior and Exterior Features
Interior Features
- Cooling: Central Air, Electric
- Heating: Natural Gas, Other
- Appliances: Dishwasher, Disposal, Electric Water Heater, Microwave, Refrigerator
- Basement: None
- Fireplace Features: Factory Built, Gas Log, Gas Starter
- Flooring: Carpet, Hardwood, Tile
- Interior Features: Master On Main Level, Roommate Plan, Split Bedroom Plan, Tile Bath, Walk-In Closet(s)
- Levels/Stories: One
- Kitchen Features: Pantry
- Main Bedrooms: 2
- Bathrooms Total Integer: 2
- Main Full Baths: 2
- Bathrooms Total Decimal: 2
Exterior Features
- Construction Materials: Other
- Pool Features: In Ground
- Roof Type: Composition
- Security Features: Open Access, Smoke Detector(s)
- Laundry Features: In Kitchen
- Pool Private: No
Property
Utilities
- Sewer: Public Sewer
- Utilities: Cable Available, Electricity Available, Natural Gas Available, Phone Available, Sewer Available, Water Available
- Water Source: Public
Property and Assessments
- Home Warranty: Yes
- Property Condition: Resale
Green Features
- Green Energy Efficient: Thermostat
Lot Information
- Common Walls: End Unit
- Lot Features: Level
Multi Family
- Number of Units To Be Built: Square Feet
Rental
Rent Information
- Land Lease: Yes
Public Records for 402 BAINBRIDGE Drive
Tax Record
- 2024$2,411.00 ($200.92 / month)
Home Facts
- Beds2
- Baths2
- Total Finished SqFt1,404 SqFt
- Below Grade Finished1,404 SqFt
- StoriesOne
- Lot Size0.0320 Acres
- StyleCondominium
- Year Built1983
- APN17 017400040273
- CountyFulton
- Fireplaces1



