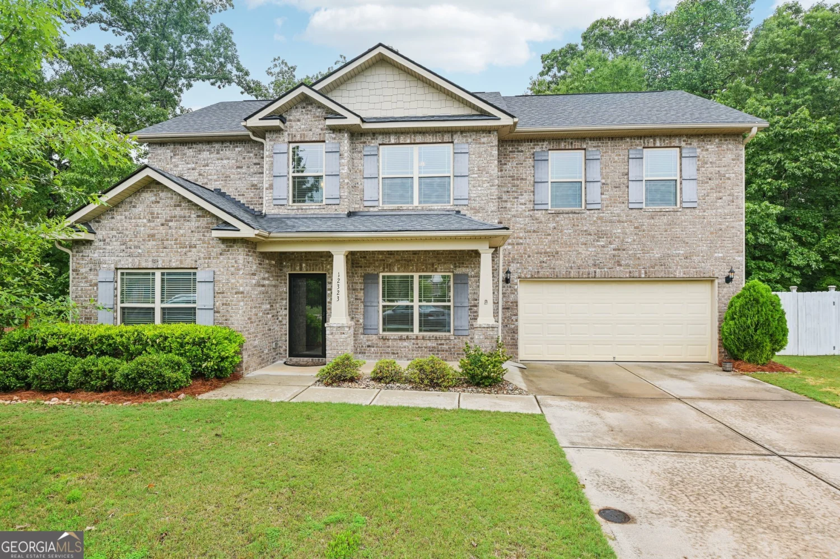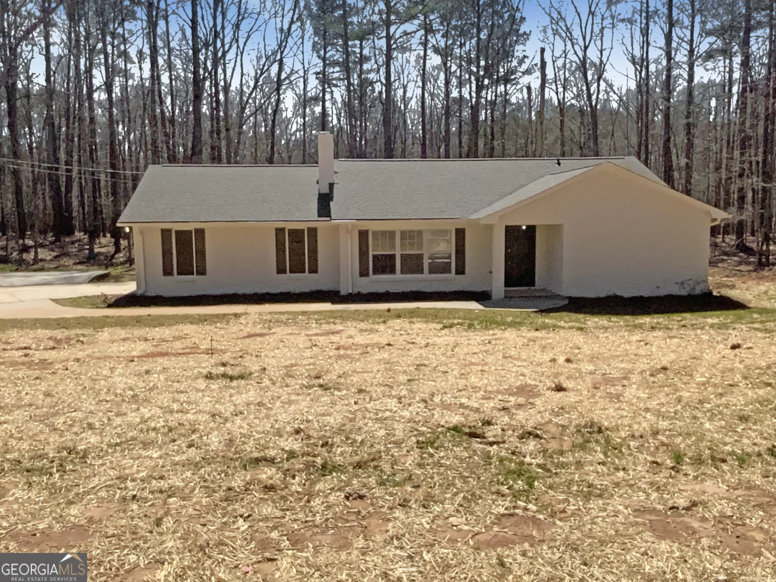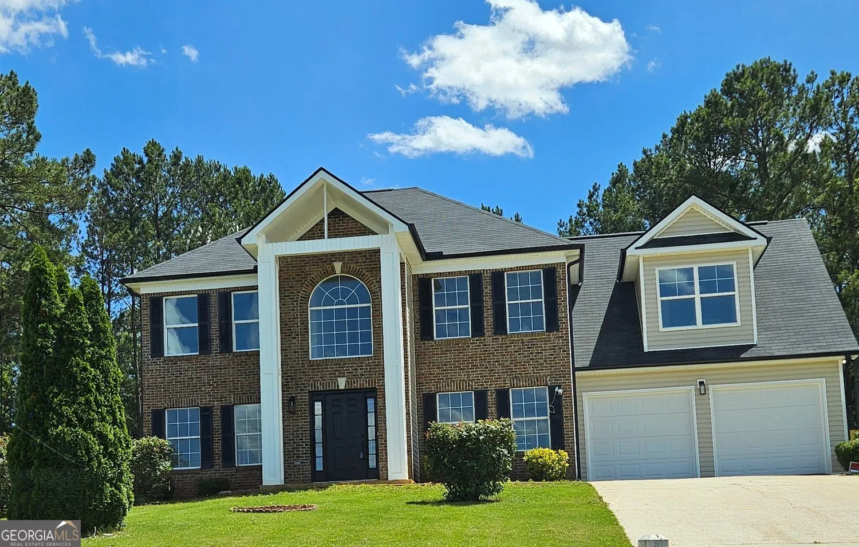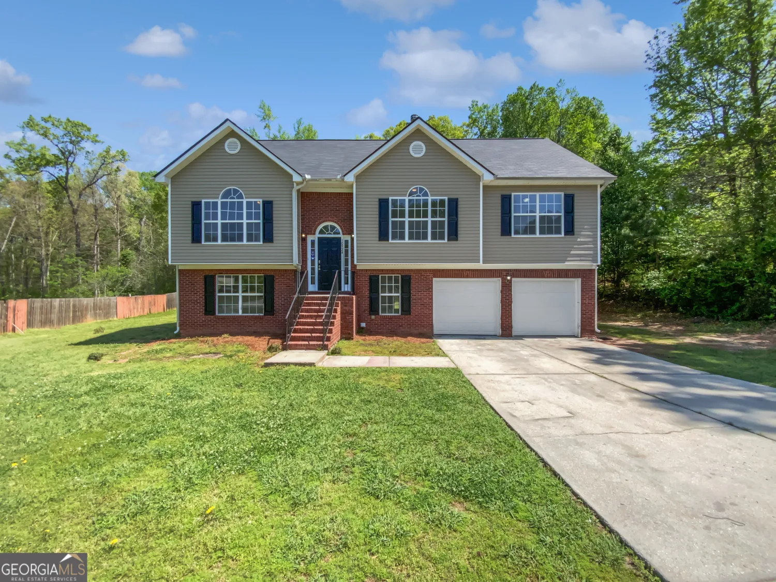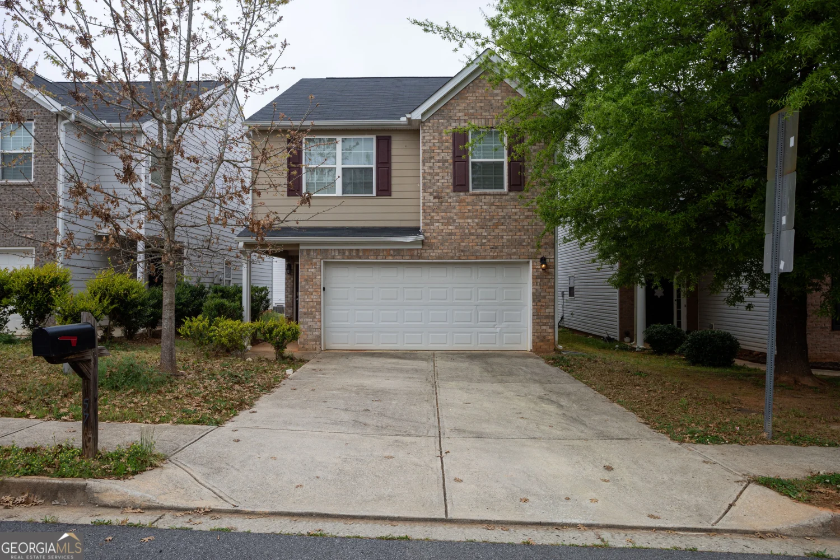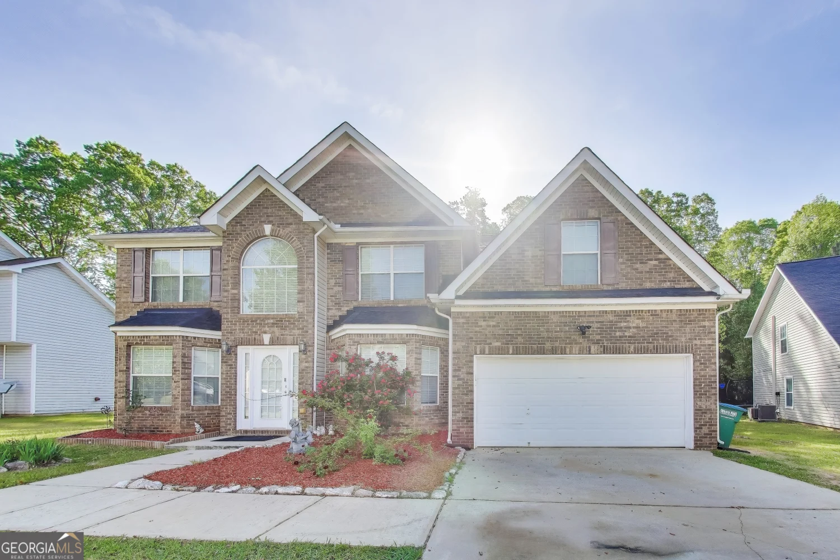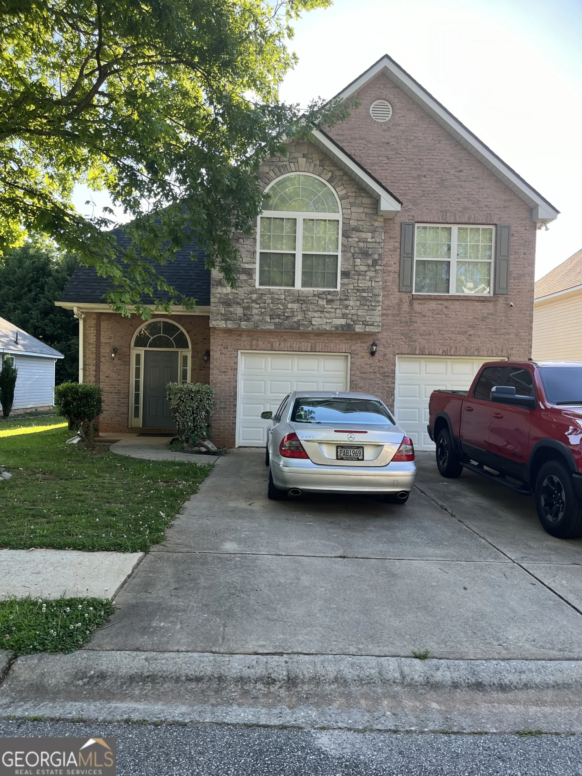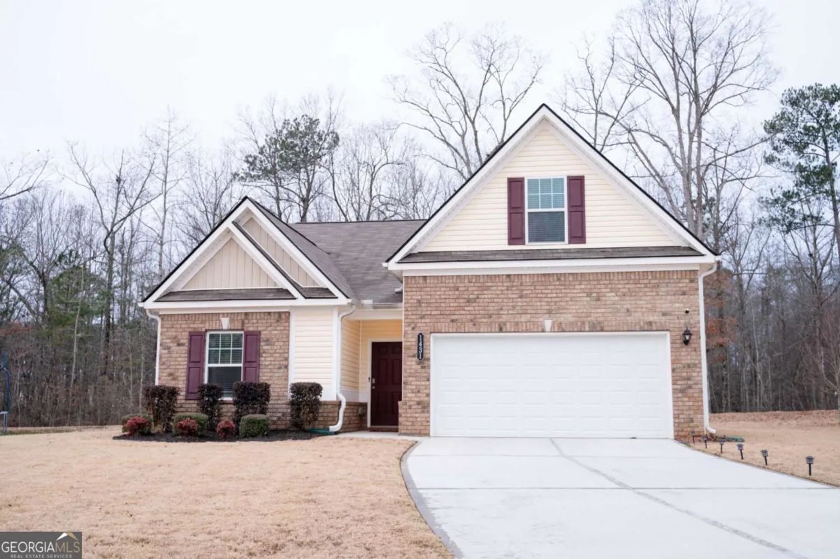11532 ethan courtHampton, GA 30228
11532 ethan courtHampton, GA 30228
Description
You must see this beautiful 4BR/2,5 BA estate in Hampton, GA. This well-maintained home is spacious and uniquely designed to accommodate a family of any size. The home features a large master suite on the main level, a separate shower and soaking tub, and a large walk-in closet. The large open-concept common area of the home has a large formal dining room, kitchen, breakfast room, and family room overlooked by a luxurious second-floor catwalk. Upstairs you will find 3 large secondary bedrooms and a full bath. Finally, the large fenced backyard is perfect for entertaining guests or enjoying quality time with the family.
Property Details for 11532 Ethan Court
- Subdivision ComplexTreys Walk
- Architectural StyleBrick Front
- Parking FeaturesGarage
- Property AttachedNo
LISTING UPDATED:
- StatusActive
- MLS #10475361
- Days on Site88
- Taxes$3,344 / year
- MLS TypeResidential
- Year Built2005
- Lot Size0.25 Acres
- CountryClayton
LISTING UPDATED:
- StatusActive
- MLS #10475361
- Days on Site88
- Taxes$3,344 / year
- MLS TypeResidential
- Year Built2005
- Lot Size0.25 Acres
- CountryClayton
Building Information for 11532 Ethan Court
- StoriesTwo
- Year Built2005
- Lot Size0.2500 Acres
Payment Calculator
Term
Interest
Home Price
Down Payment
The Payment Calculator is for illustrative purposes only. Read More
Property Information for 11532 Ethan Court
Summary
Location and General Information
- Community Features: None
- Directions: USE GPS
- Coordinates: 33.439993,-84.328621
School Information
- Elementary School: Michelle Obama STEM
- Middle School: Eddie White Academy
- High School: Lovejoy
Taxes and HOA Information
- Parcel Number: 06158C A160
- Tax Year: 24
- Association Fee Includes: None
Virtual Tour
Parking
- Open Parking: No
Interior and Exterior Features
Interior Features
- Cooling: Central Air
- Heating: Central, Natural Gas
- Appliances: Dishwasher, Gas Water Heater, Oven/Range (Combo)
- Basement: None
- Flooring: Carpet, Laminate
- Interior Features: Master On Main Level, Separate Shower, Soaking Tub, Entrance Foyer, Walk-In Closet(s)
- Levels/Stories: Two
- Main Bedrooms: 1
- Total Half Baths: 1
- Bathrooms Total Integer: 3
- Main Full Baths: 1
- Bathrooms Total Decimal: 2
Exterior Features
- Construction Materials: Brick, Wood Siding
- Fencing: Fenced
- Roof Type: Composition
- Laundry Features: Upper Level
- Pool Private: No
Property
Utilities
- Sewer: Public Sewer
- Utilities: Cable Available, Electricity Available, High Speed Internet, Natural Gas Available, Phone Available, Sewer Connected, Underground Utilities, Water Available
- Water Source: Public
Property and Assessments
- Home Warranty: Yes
- Property Condition: Resale
Green Features
Lot Information
- Above Grade Finished Area: 1832
- Lot Features: Cul-De-Sac
Multi Family
- Number of Units To Be Built: Square Feet
Rental
Rent Information
- Land Lease: Yes
Public Records for 11532 Ethan Court
Tax Record
- 24$3,344.00 ($278.67 / month)
Home Facts
- Beds4
- Baths2
- Total Finished SqFt1,832 SqFt
- Above Grade Finished1,832 SqFt
- StoriesTwo
- Lot Size0.2500 Acres
- StyleSingle Family Residence
- Year Built2005
- APN06158C A160
- CountyClayton
- Fireplaces1


