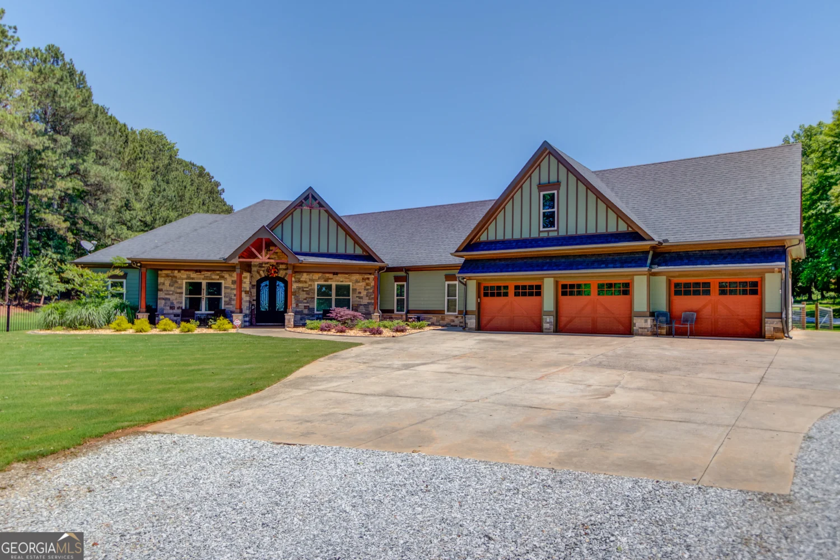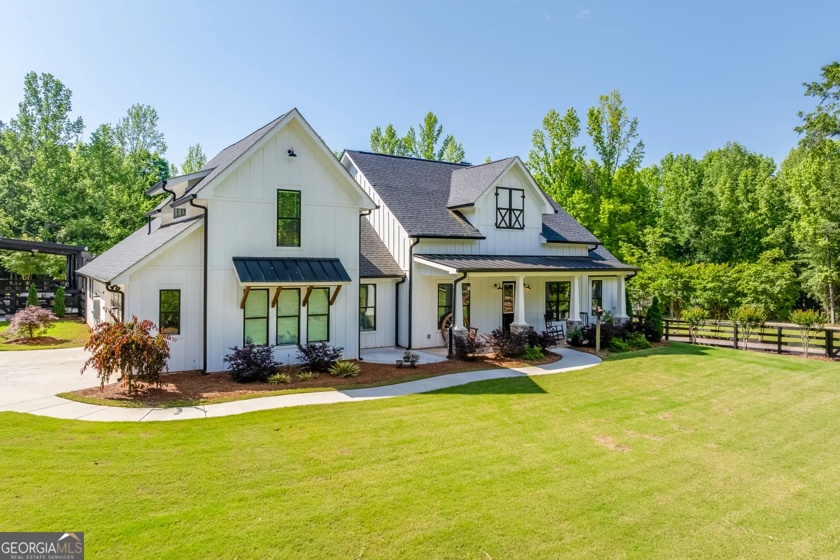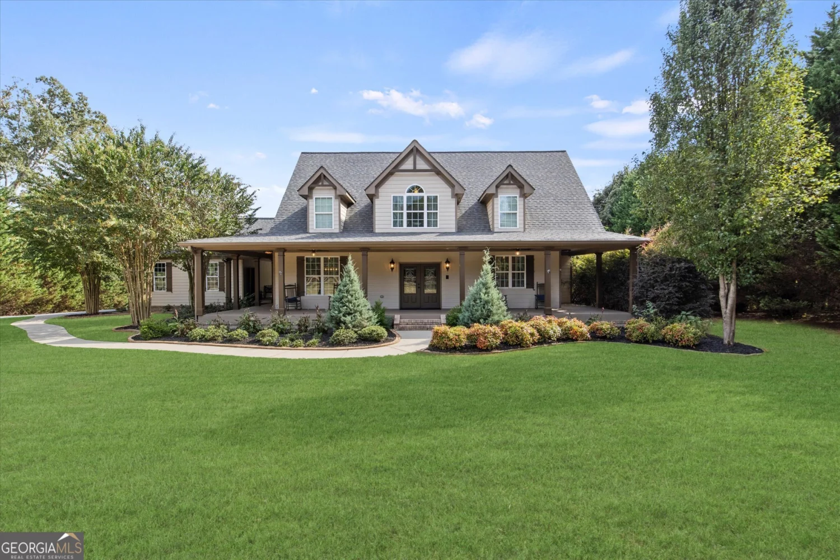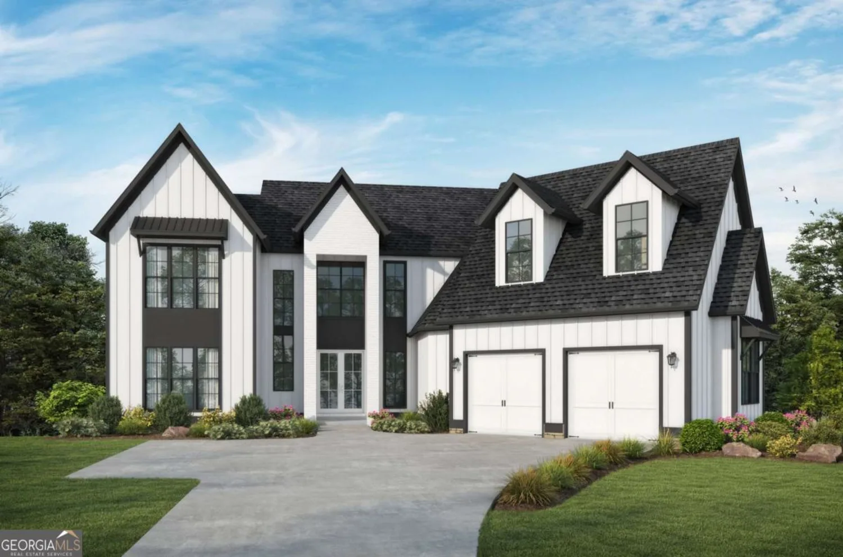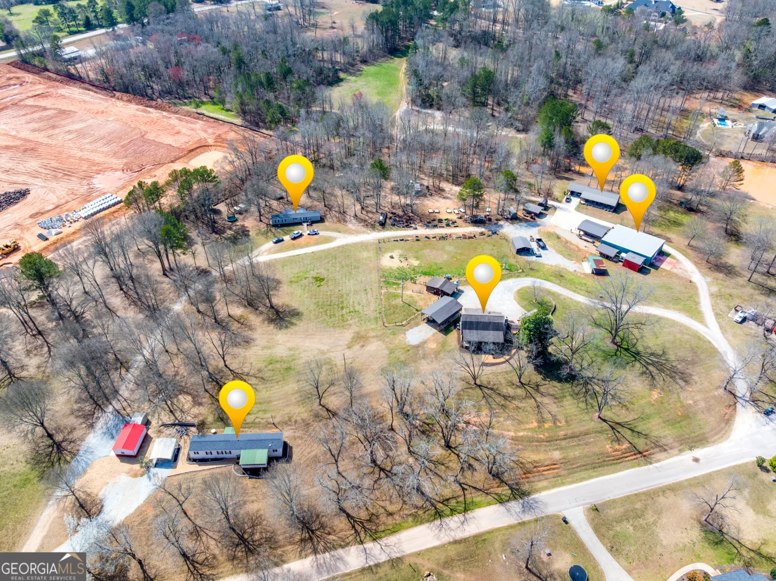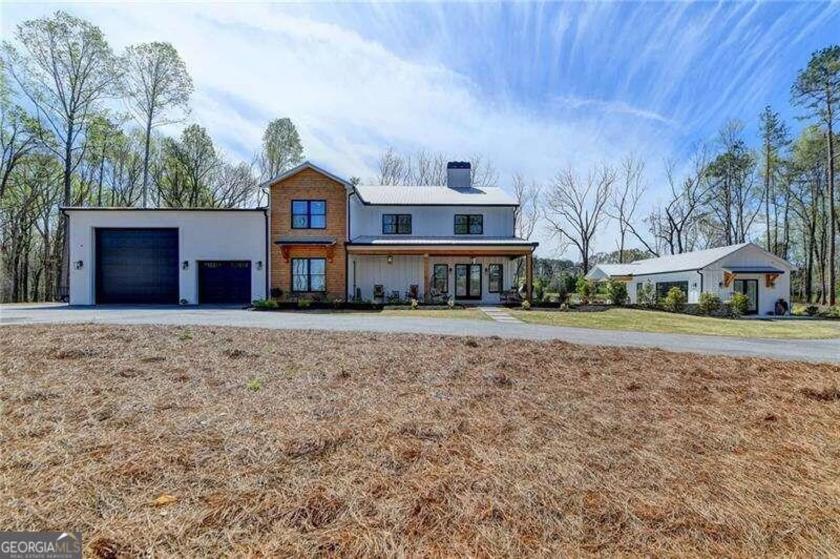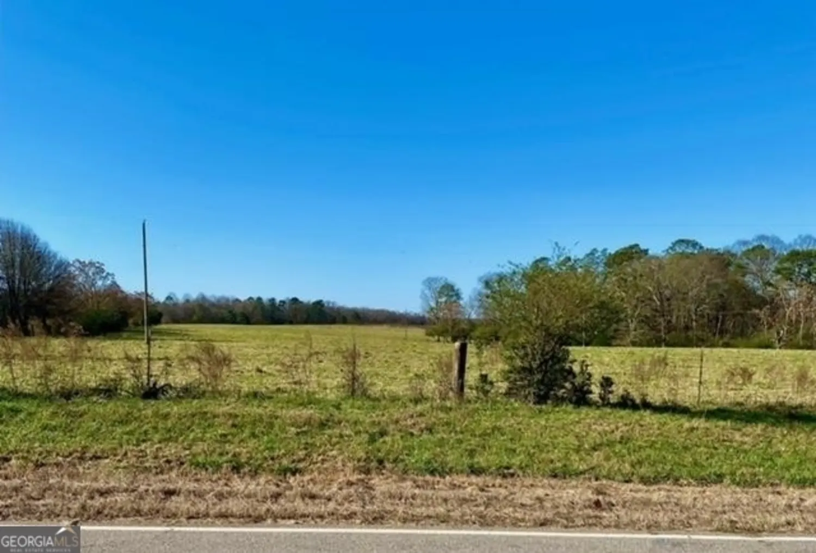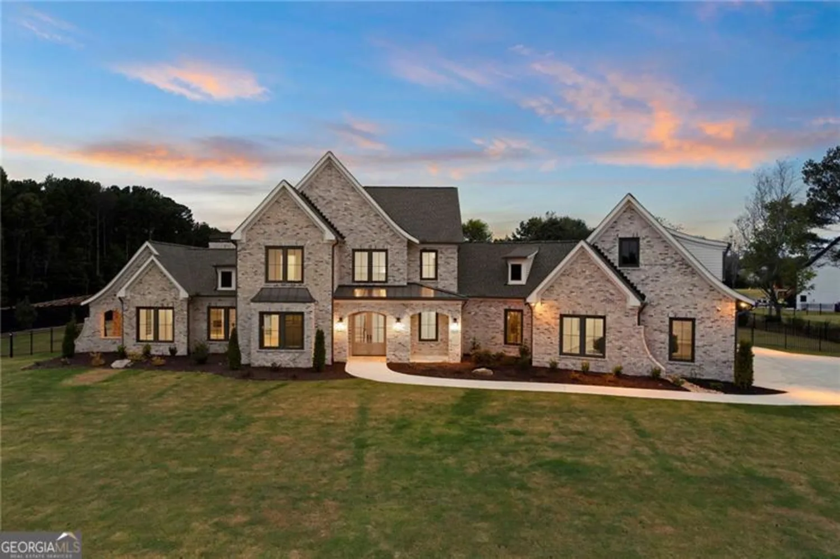1126 shoreline driveJefferson, GA 30549
1126 shoreline driveJefferson, GA 30549
Description
Recently REDUCED - Unmatched Value for a Private Luxury Lakefront Estate with Instant Equity! THE VIEW AND LOCATION CAN'T BE BEAT! Escape the chaos of crowded public lakes and discover serene, private lake living at its finest. Welcome to 1126 Shoreline Drive, Jefferson, GA - an extraordinary 6-bedroom, 5.5-bathroom lakefront estate set on 8 picturesque acres in one of the area's most prestigious communities. Overlooking a 65-acre private lake reserved exclusively for residents, this property offers a safe and uncrowded environment for water sports and boating. Enjoy the luxury of a dedicated slalom course, ski jump, wakeboarding, fishing and more - all without the hazards and congestion of public waters. Boating here is not only more enjoyable, but also safer for family recreation. Inside, the home boasts refined elegance with an expansive gourmet kitchen featuring top-tier stainless appliances, custom cabinetry, and a large island perfect for entertaining. The panoramic lake views from nearly every room and two screened porches create seamless indoor-outdoor living. The main-level primary suite is a peaceful retreat with spectacular lake views and a spa-like en-suite bath. Designed for multi-generational living, the layout includes ample bedrooms, 6-car garage parking, and an oversized climate-controlled workshop for hobbies or storage. The private dock is fully equipped with water, electricity, a boat lift, and even an outdoor shower - making it easy to enjoy your lake lifestyle in comfort and style. Located in the sought-after Jefferson City School District with quick access to I-85, this is a rare opportunity to own a private lakefront estate offered below appraised value for a prompt sale.
Property Details for 1126 Shoreline Drive
- Subdivision ComplexJefferson Shores
- Architectural StyleCraftsman
- ExteriorDock
- Parking FeaturesBasement, Detached, Garage Door Opener, Kitchen Level, RV/Boat Parking
- Property AttachedNo
- Waterfront FeaturesLake, Private
LISTING UPDATED:
- StatusActive
- MLS #10475517
- Days on Site75
- Taxes$10,794.43 / year
- HOA Fees$1,000 / month
- MLS TypeResidential
- Year Built2002
- Lot Size8.00 Acres
- CountryJackson
LISTING UPDATED:
- StatusActive
- MLS #10475517
- Days on Site75
- Taxes$10,794.43 / year
- HOA Fees$1,000 / month
- MLS TypeResidential
- Year Built2002
- Lot Size8.00 Acres
- CountryJackson
Building Information for 1126 Shoreline Drive
- StoriesTwo
- Year Built2002
- Lot Size8.0000 Acres
Payment Calculator
Term
Interest
Home Price
Down Payment
The Payment Calculator is for illustrative purposes only. Read More
Property Information for 1126 Shoreline Drive
Summary
Location and General Information
- Community Features: Lake, Street Lights
- Directions: Jett Roberts Road to Jefferson Shores (West Shores entrance). At the stop sign turn right onto Shoreline Drive. Make your first left, cross the dam, make your first left again continuing on Shoreline Drive. Home is at the end of the cul-de-sac.
- View: Lake
- Coordinates: 34.159372,-83.588839
School Information
- Elementary School: Jefferson
- Middle School: Jefferson
- High School: Jefferson
Taxes and HOA Information
- Parcel Number: 066 002F
- Tax Year: 2023
- Association Fee Includes: Other
Virtual Tour
Parking
- Open Parking: No
Interior and Exterior Features
Interior Features
- Cooling: Central Air, Dual, Heat Pump, Zoned
- Heating: Central, Dual, Heat Pump, Propane, Zoned
- Appliances: Convection Oven, Cooktop, Dishwasher, Disposal, Double Oven, Electric Water Heater, Ice Maker, Microwave, Oven, Refrigerator, Stainless Steel Appliance(s)
- Basement: Bath Finished, Daylight, Exterior Entry, Finished, Full, Interior Entry
- Fireplace Features: Factory Built, Family Room, Gas Log, Gas Starter, Master Bedroom
- Flooring: Carpet, Hardwood, Tile
- Interior Features: Beamed Ceilings, Bookcases, Central Vacuum, Double Vanity, High Ceilings, Master On Main Level, Separate Shower, Soaking Tub, Tile Bath, Entrance Foyer, Vaulted Ceiling(s), Walk-In Closet(s)
- Levels/Stories: Two
- Other Equipment: Intercom, Satellite Dish
- Window Features: Bay Window(s), Double Pane Windows, Window Treatments
- Kitchen Features: Breakfast Area, Breakfast Bar, Breakfast Room, Kitchen Island, Solid Surface Counters
- Main Bedrooms: 2
- Total Half Baths: 1
- Bathrooms Total Integer: 6
- Main Full Baths: 2
- Bathrooms Total Decimal: 5
Exterior Features
- Accessibility Features: Other
- Construction Materials: Other, Stone
- Patio And Porch Features: Deck, Patio, Porch, Screened
- Roof Type: Composition
- Security Features: Carbon Monoxide Detector(s), Fire Sprinkler System, Security System, Smoke Detector(s)
- Laundry Features: Common Area, Mud Room
- Pool Private: No
- Other Structures: Boat House, Covered Dock, Second Garage, Stationary Dock, Workshop
Property
Utilities
- Sewer: Septic Tank
- Utilities: Cable Available, Electricity Available, High Speed Internet, Propane, Underground Utilities, Water Available
- Water Source: Public
Property and Assessments
- Home Warranty: Yes
- Property Condition: Resale
Green Features
- Green Energy Efficient: Exposure/Shade, Insulation, Thermostat, Windows
Lot Information
- Above Grade Finished Area: 4234
- Lot Features: Cul-De-Sac, Level, Open Lot, Private
- Waterfront Footage: Lake, Private
Multi Family
- Number of Units To Be Built: Square Feet
Rental
Rent Information
- Land Lease: Yes
Public Records for 1126 Shoreline Drive
Tax Record
- 2023$10,794.43 ($899.54 / month)
Home Facts
- Beds6
- Baths5
- Total Finished SqFt6,459 SqFt
- Above Grade Finished4,234 SqFt
- Below Grade Finished2,225 SqFt
- StoriesTwo
- Lot Size8.0000 Acres
- StyleSingle Family Residence
- Year Built2002
- APN066 002F
- CountyJackson
- Fireplaces2


