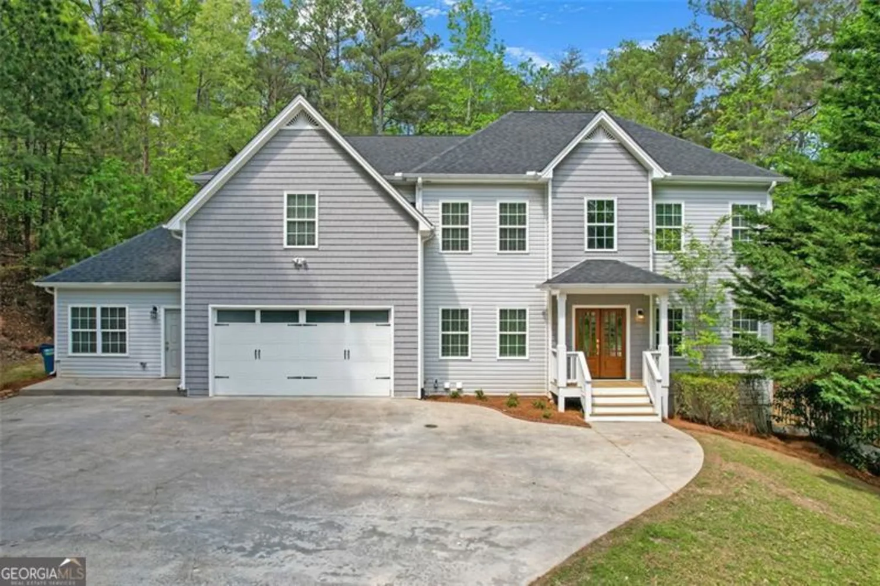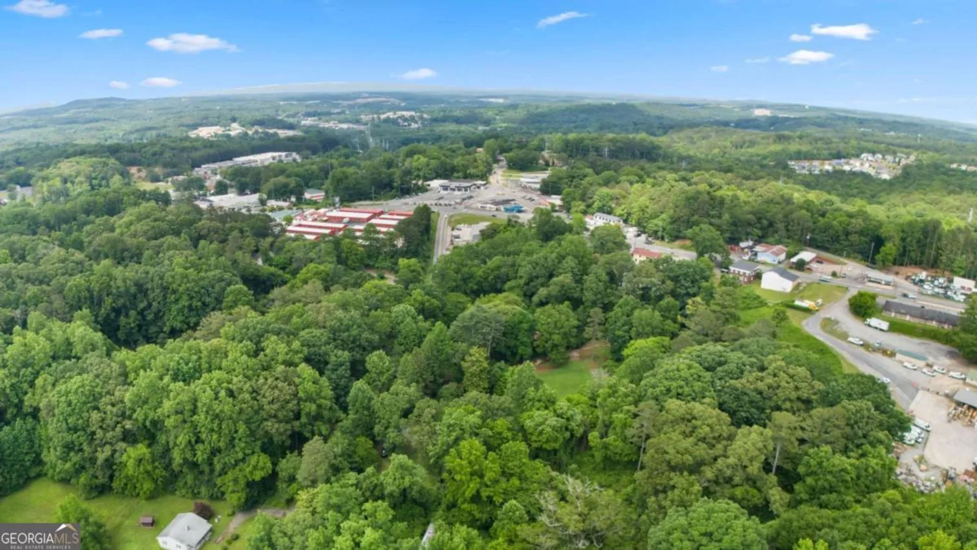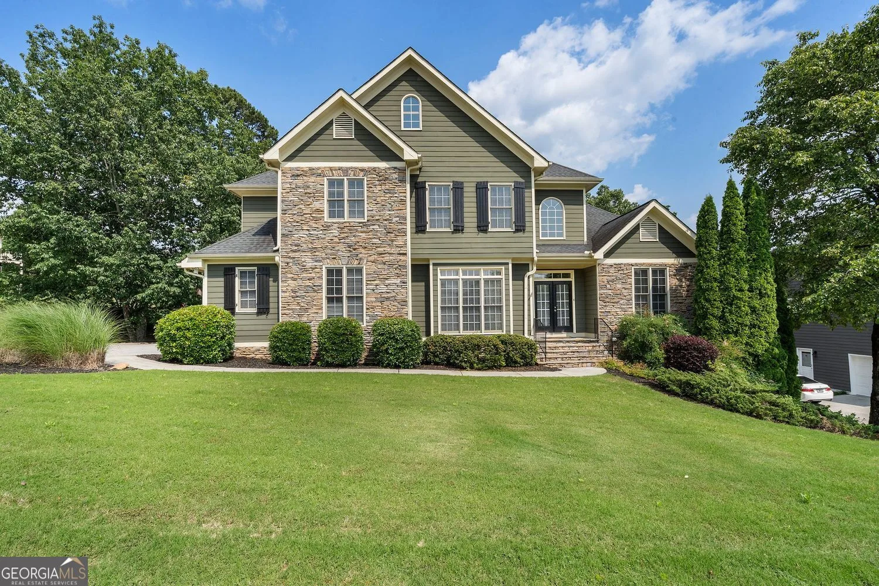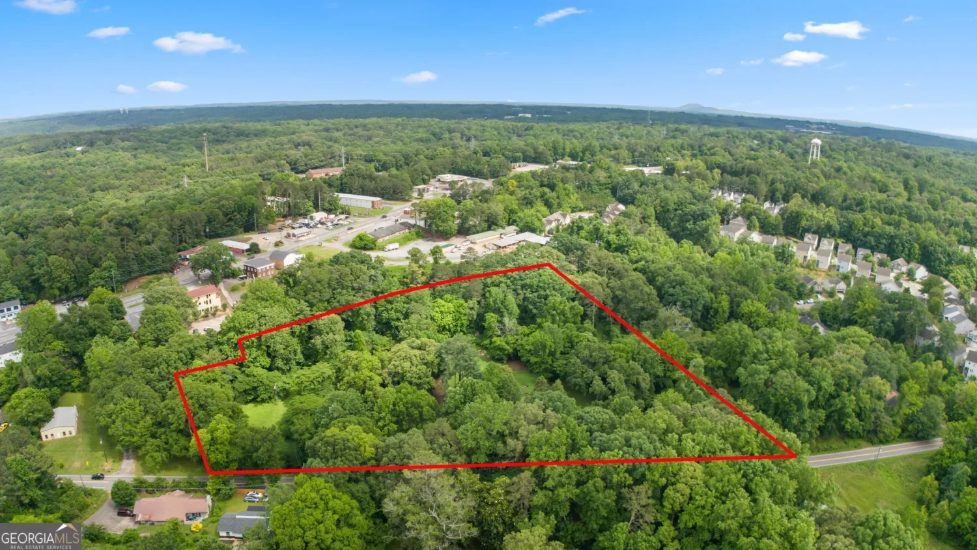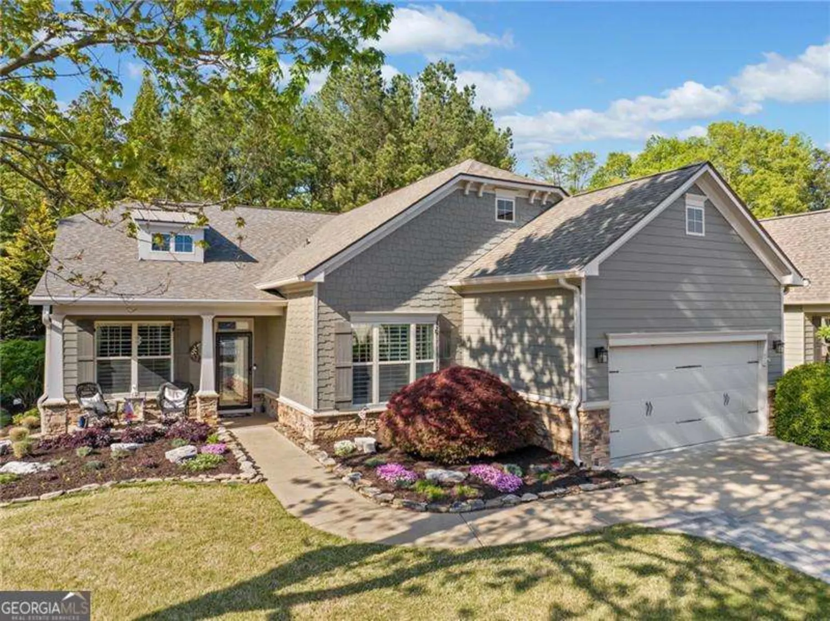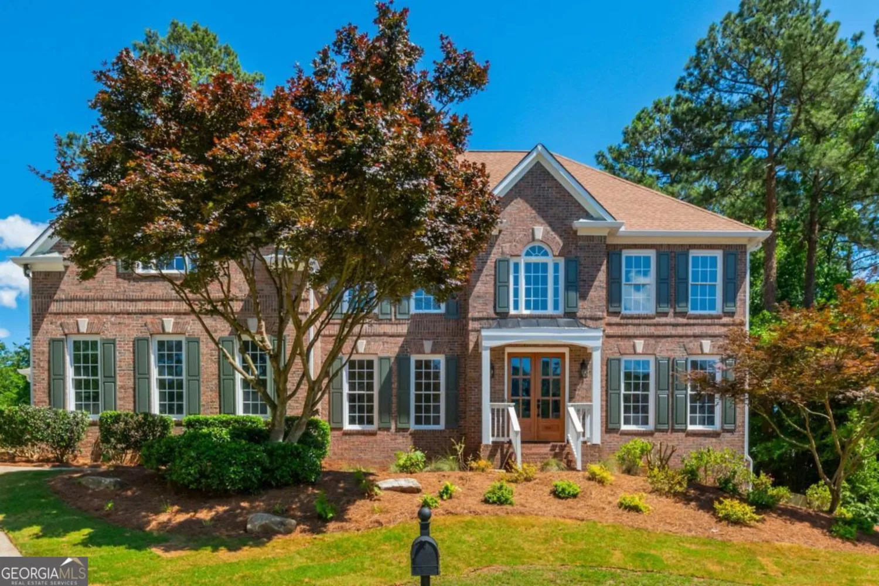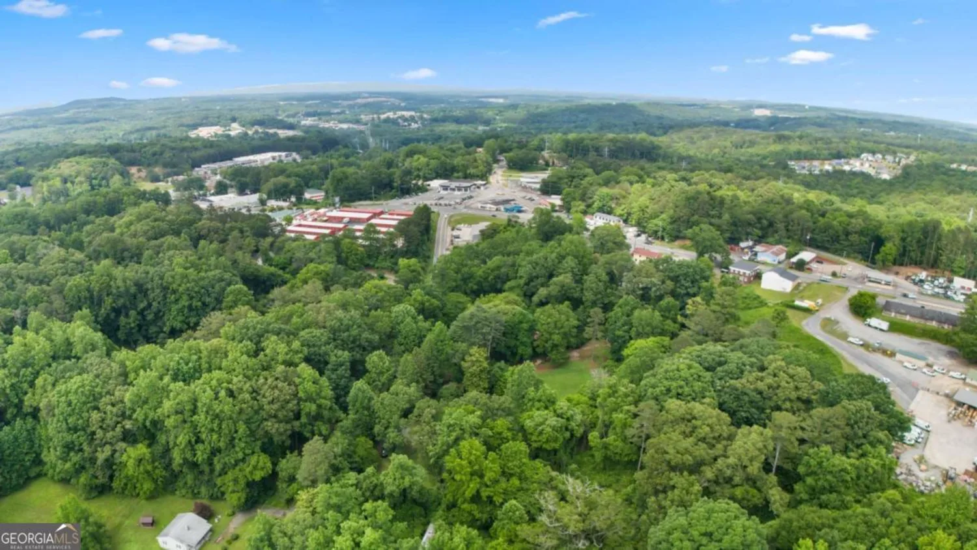351 allendale driveCanton, GA 30115
351 allendale driveCanton, GA 30115
Description
N0 HOA!!! Desirable Beautiful Estate Community, Meticulously Maintained CTrophy PropertyC Offering 5 Beds, 3 Baths, Main floor Features a Suite on Main and 2 Closest w/walk out Screened Porch and Huge Deck, One of the Largest Lots in Neighborhood sitting on 2.98 AC with a CUL-DE-SAC Lot. Bring All of Your Vehicles or ATVCOs offering 5- Car Garage! Hardwood Floors through-out Main Level, have the Family Gatherings in this Beautiful Open Kitchen with Custom Stained Cabinets and Eat-in Kitchen Opens out to a Very Large Deck. Formal Dining Room that Seats 12 and Custom molding, Plantation Shutters, Rocking Chair Wrap Around Front Porch, Upper Level has an Oversized Teen Room or Bonus Room and 2 Additional Large Bedrooms and Full bathroom. Bring your Mother in Law or College Student!! Private Side Driveway Entry for Basement has Spacious Bedroom and Full Bath, Living Room or Game Room, 3 car Garage.
Property Details for 351 Allendale Drive
- Subdivision ComplexFossett Farms
- Architectural StyleTraditional
- Parking FeaturesAttached, Garage Door Opener, Kitchen Level, RV/Boat Parking
- Property AttachedYes
- Waterfront FeaturesCreek
LISTING UPDATED:
- StatusActive
- MLS #10475588
- Days on Site73
- Taxes$3,737 / year
- HOA Fees$102 / month
- MLS TypeResidential
- Year Built2004
- Lot Size2.99 Acres
- CountryCherokee
LISTING UPDATED:
- StatusActive
- MLS #10475588
- Days on Site73
- Taxes$3,737 / year
- HOA Fees$102 / month
- MLS TypeResidential
- Year Built2004
- Lot Size2.99 Acres
- CountryCherokee
Building Information for 351 Allendale Drive
- StoriesThree Or More
- Year Built2004
- Lot Size2.9850 Acres
Payment Calculator
Term
Interest
Home Price
Down Payment
The Payment Calculator is for illustrative purposes only. Read More
Property Information for 351 Allendale Drive
Summary
Location and General Information
- Community Features: None
- Directions: 575N to exit 19 to Hwy 20 east. Right towards Cumming. Right onto Smithwick Rd. Right into Fossett Farms neighborhood. At the End of Allendale Dr in Cul De Sac.
- Coordinates: 34.241538,-84.30001
School Information
- Elementary School: Free Home
- Middle School: Creekland
- High School: Creekview
Taxes and HOA Information
- Parcel Number: 03N23 321
- Tax Year: 2024
- Association Fee Includes: Other
- Tax Lot: -
Virtual Tour
Parking
- Open Parking: No
Interior and Exterior Features
Interior Features
- Cooling: Ceiling Fan(s), Heat Pump
- Heating: Central, Heat Pump
- Appliances: Dishwasher, Disposal, Gas Water Heater, Microwave
- Basement: Bath Finished, Full
- Fireplace Features: Family Room, Gas Starter
- Flooring: Carpet, Hardwood, Tile, Vinyl
- Interior Features: Double Vanity, High Ceilings, Master On Main Level, Tray Ceiling(s), Walk-In Closet(s)
- Levels/Stories: Three Or More
- Kitchen Features: Breakfast Area, Kitchen Island, Walk-in Pantry
- Foundation: Slab
- Main Bedrooms: 1
- Total Half Baths: 1
- Bathrooms Total Integer: 4
- Main Full Baths: 1
- Bathrooms Total Decimal: 3
Exterior Features
- Construction Materials: Concrete, Stone
- Fencing: Back Yard, Wood
- Patio And Porch Features: Deck, Screened
- Roof Type: Composition
- Security Features: Smoke Detector(s)
- Laundry Features: Other
- Pool Private: No
Property
Utilities
- Sewer: Septic Tank
- Utilities: Cable Available, Electricity Available, High Speed Internet, Natural Gas Available, Underground Utilities
- Water Source: Public
Property and Assessments
- Home Warranty: Yes
- Property Condition: Resale
Green Features
Lot Information
- Above Grade Finished Area: 3295
- Common Walls: No Common Walls
- Lot Features: Cul-De-Sac, Private
- Waterfront Footage: Creek
Multi Family
- Number of Units To Be Built: Square Feet
Rental
Rent Information
- Land Lease: Yes
Public Records for 351 Allendale Drive
Tax Record
- 2024$3,737.00 ($311.42 / month)
Home Facts
- Beds5
- Baths3
- Total Finished SqFt4,159 SqFt
- Above Grade Finished3,295 SqFt
- Below Grade Finished864 SqFt
- StoriesThree Or More
- Lot Size2.9850 Acres
- StyleSingle Family Residence
- Year Built2004
- APN03N23 321
- CountyCherokee
- Fireplaces1


