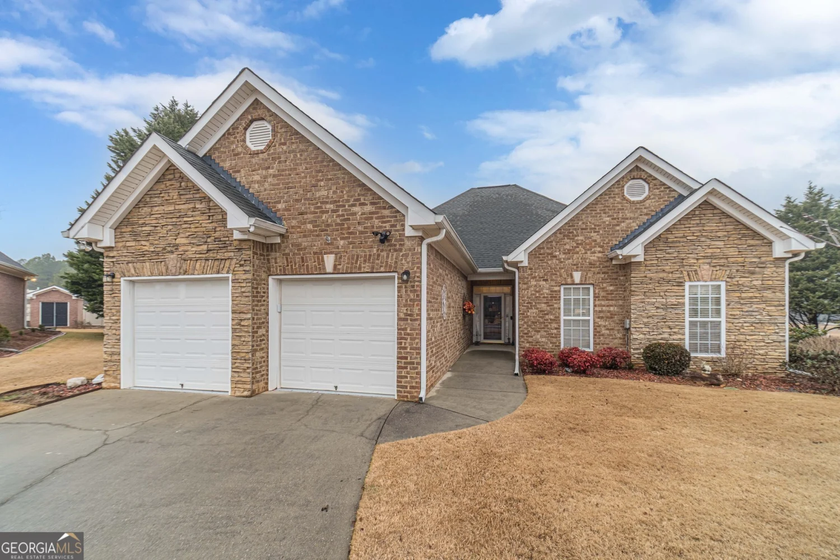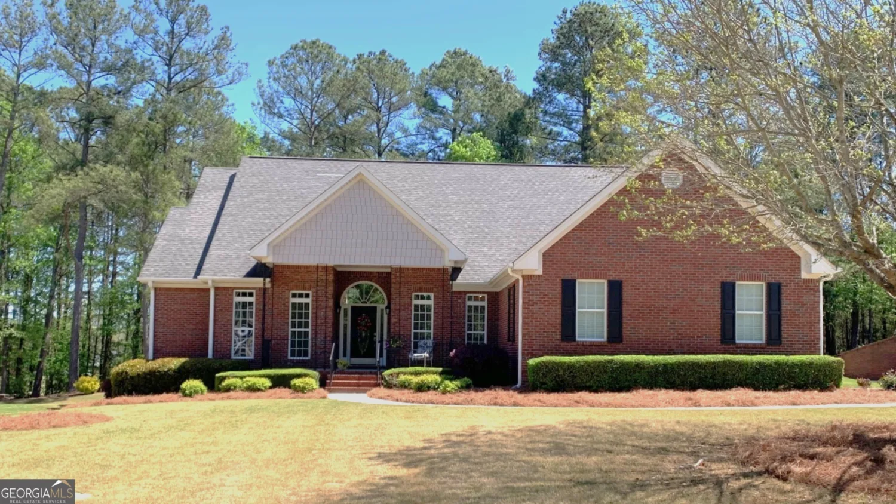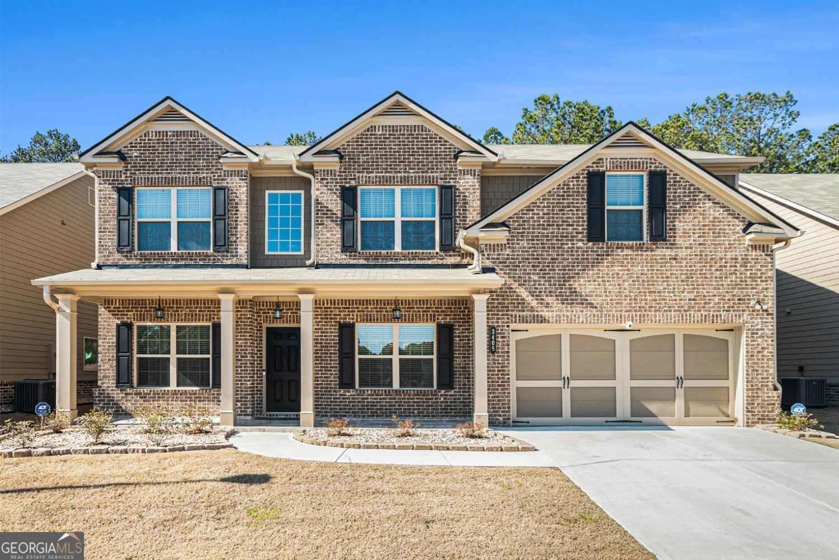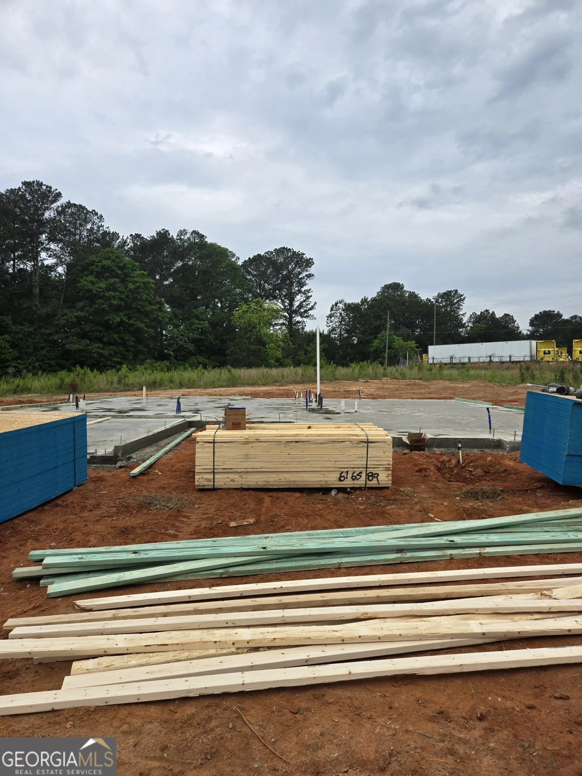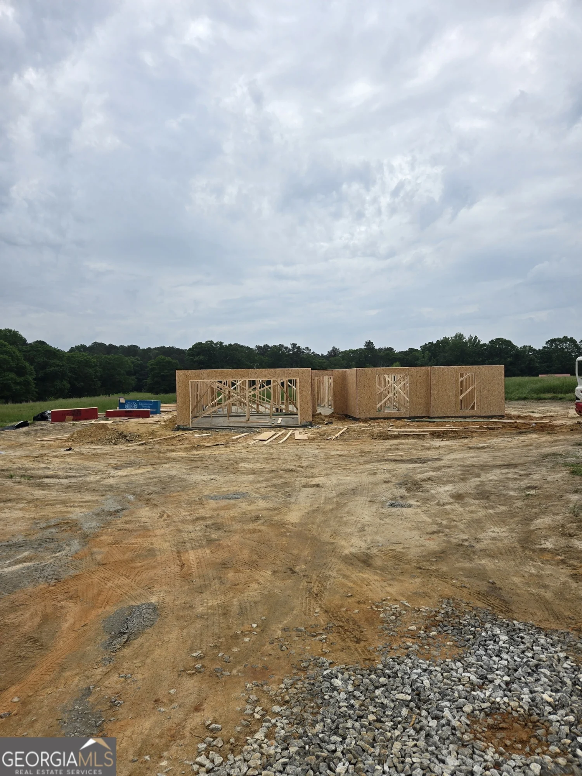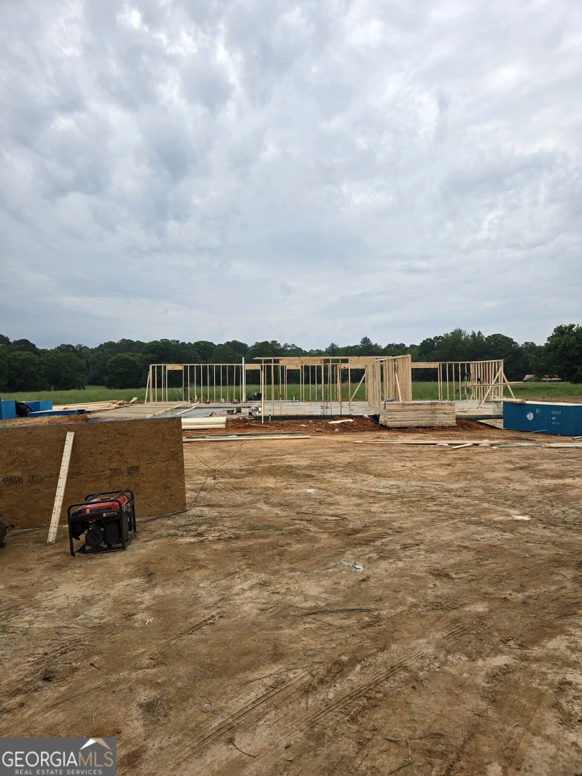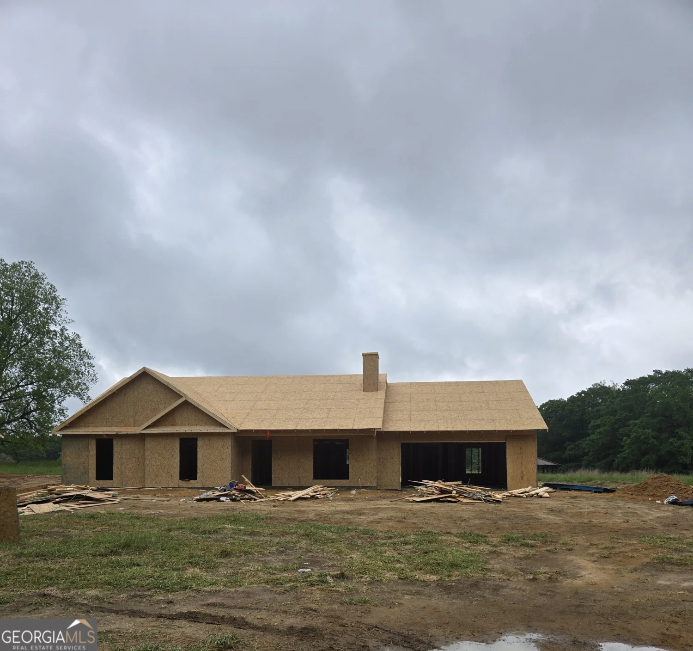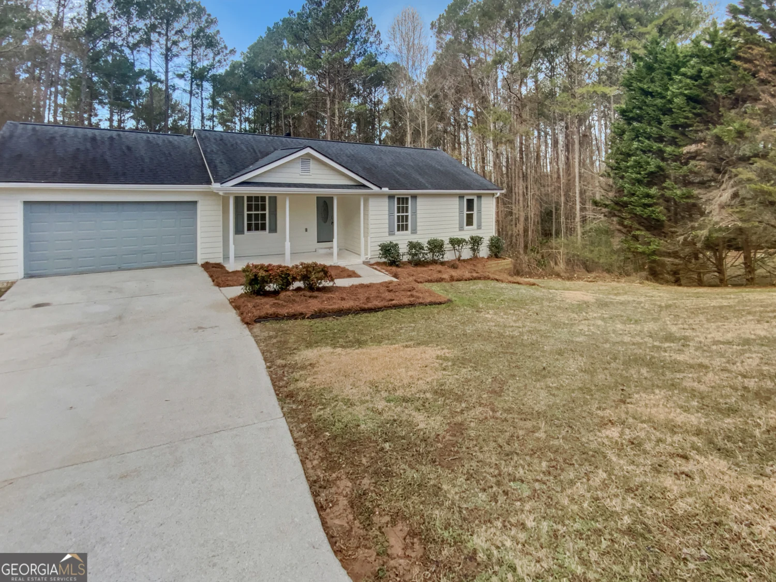3823 dragon fly laneLoganville, GA 30052
3823 dragon fly laneLoganville, GA 30052
Description
Welcome to this stunning home nestled in the sought-after Ozora Lake neighborhood. This exquisite residence offers a harmonious blend of comfort and elegance. Built in 2015, the home boasts 3,508 sq. ft. of thoughtfully designed living space, providing ample room for both relaxation and entertainment. The expansive floor plan includes a formal living and a dining room, perfect for hosting holiday dinners. Pass through to the gourmet kitchen. This chef-inspired kitched is fully equipped with stainless steel appliances including double ovens, a gas range and a microwave. The large, eat-in kitchen offers ample granite countertop space, a large island and a breakfast bar, providng abundant seating for family and friends. The kitchen opens up to the great room with its cozy fireplace, perfect for cozying up on cool nights. The home featurs high ceilings throughout and plenty of natural light. The oversized primary bedroom offers a private retreat with a sitting area, dual walk-in closets, and an en-suite bathroom featuring a soaking tub, separate shower, and double vanity. The four generously sized bedrooms provide flexibility for a growing family, guests, or home office space. Enjoy the serene Georgia weather on the covered front porch or the rear patio, overlooking the landscaped backyard. Ozora Lake is a vibrant swim/tennis community that offers residents access to a community pool, tennis courts, and a playground, fostering a sense of community and providing recreational options for all ages. The neighborhood is conveniently located near major highways, shopping centers, dining establishments, and top-rated schools, this home ensures that all your daily needs are within easy reach.
Property Details for 3823 Dragon Fly Lane
- Subdivision ComplexOzora Lake
- Architectural StyleBrick Front, Traditional
- Parking FeaturesAttached, Garage, Garage Door Opener, Kitchen Level, Side/Rear Entrance
- Property AttachedYes
LISTING UPDATED:
- StatusActive
- MLS #10475939
- Days on Site58
- Taxes$6,401 / year
- HOA Fees$800 / month
- MLS TypeResidential
- Year Built2015
- Lot Size0.25 Acres
- CountryGwinnett
LISTING UPDATED:
- StatusActive
- MLS #10475939
- Days on Site58
- Taxes$6,401 / year
- HOA Fees$800 / month
- MLS TypeResidential
- Year Built2015
- Lot Size0.25 Acres
- CountryGwinnett
Building Information for 3823 Dragon Fly Lane
- StoriesTwo
- Year Built2015
- Lot Size0.2500 Acres
Payment Calculator
Term
Interest
Home Price
Down Payment
The Payment Calculator is for illustrative purposes only. Read More
Property Information for 3823 Dragon Fly Lane
Summary
Location and General Information
- Community Features: Lake, Park, Playground, Pool, Sidewalks, Street Lights, Walk To Schools, Near Shopping
- Directions: GPS Friendly
- Coordinates: 33.876938,-83.868559
School Information
- Elementary School: W J Cooper
- Middle School: Mcconnell
- High School: Archer
Taxes and HOA Information
- Parcel Number: R5226 046
- Tax Year: 2024
- Association Fee Includes: Insurance, Maintenance Grounds, Swimming, Tennis
Virtual Tour
Parking
- Open Parking: No
Interior and Exterior Features
Interior Features
- Cooling: Ceiling Fan(s), Central Air, Electric, Zoned
- Heating: Central, Forced Air, Natural Gas
- Appliances: Dishwasher, Disposal, Double Oven, Gas Water Heater, Microwave, Oven, Refrigerator, Stainless Steel Appliance(s), Washer
- Basement: None
- Fireplace Features: Family Room
- Flooring: Carpet, Laminate, Tile
- Interior Features: Double Vanity, Tray Ceiling(s), Walk-In Closet(s)
- Levels/Stories: Two
- Window Features: Window Treatments
- Kitchen Features: Breakfast Area, Breakfast Bar, Kitchen Island, Pantry
- Foundation: Slab
- Main Bedrooms: 1
- Bathrooms Total Integer: 4
- Main Full Baths: 1
- Bathrooms Total Decimal: 4
Exterior Features
- Construction Materials: Concrete
- Fencing: Back Yard, Fenced, Wood
- Pool Features: In Ground
- Roof Type: Composition
- Security Features: Carbon Monoxide Detector(s), Smoke Detector(s)
- Laundry Features: In Hall
- Pool Private: No
Property
Utilities
- Sewer: Public Sewer
- Utilities: Cable Available, Electricity Available, High Speed Internet, Natural Gas Available, Phone Available, Sewer Available, Water Available
- Water Source: Public
- Electric: 220 Volts
Property and Assessments
- Home Warranty: Yes
- Property Condition: Resale
Green Features
- Green Energy Efficient: Appliances, Thermostat, Water Heater
Lot Information
- Above Grade Finished Area: 3508
- Common Walls: No Common Walls
- Lot Features: Private
Multi Family
- Number of Units To Be Built: Square Feet
Rental
Rent Information
- Land Lease: Yes
Public Records for 3823 Dragon Fly Lane
Tax Record
- 2024$6,401.00 ($533.42 / month)
Home Facts
- Beds5
- Baths4
- Total Finished SqFt3,508 SqFt
- Above Grade Finished3,508 SqFt
- StoriesTwo
- Lot Size0.2500 Acres
- StyleSingle Family Residence
- Year Built2015
- APNR5226 046
- CountyGwinnett
- Fireplaces1





