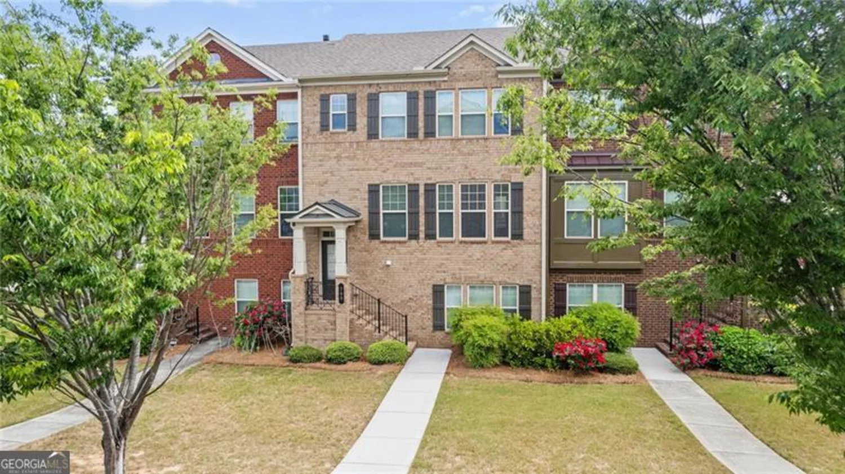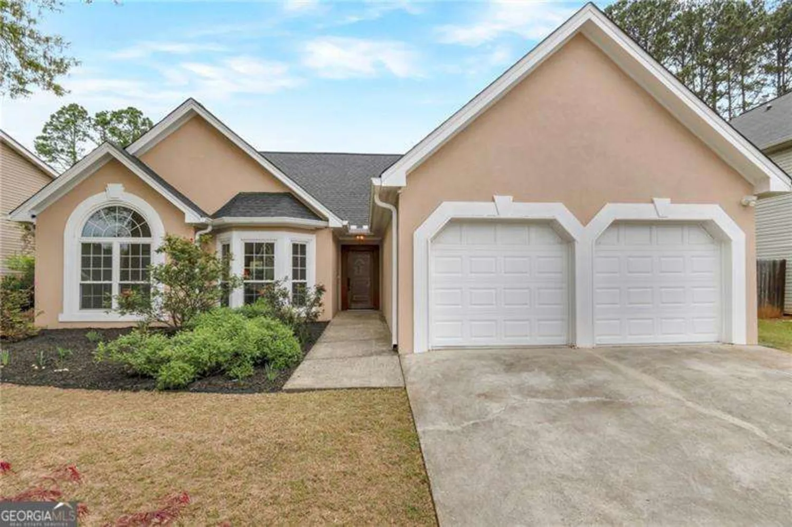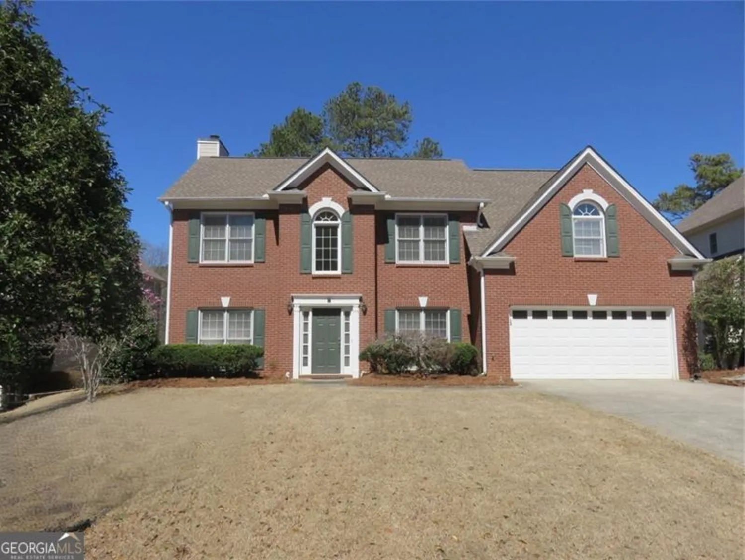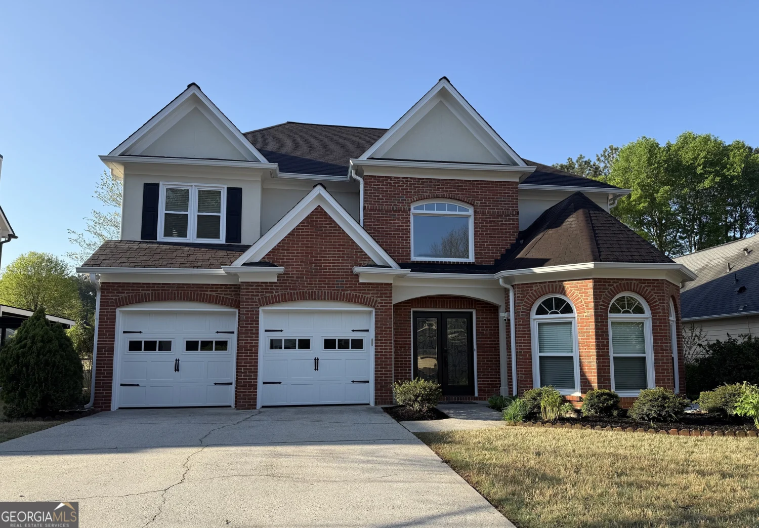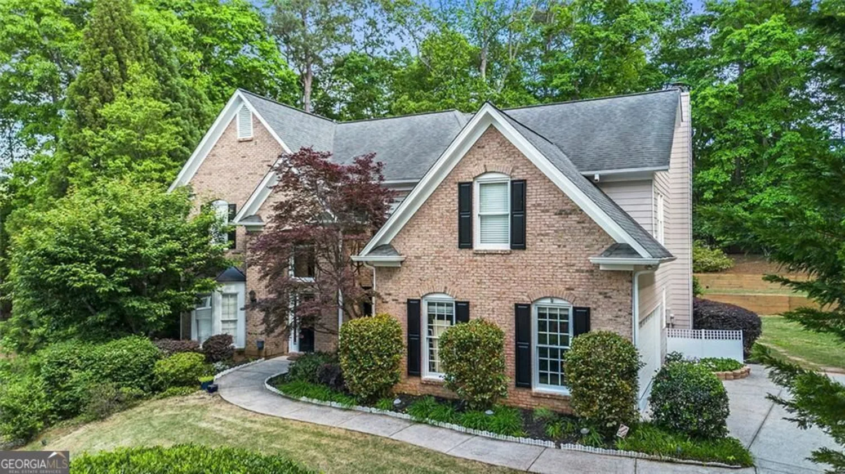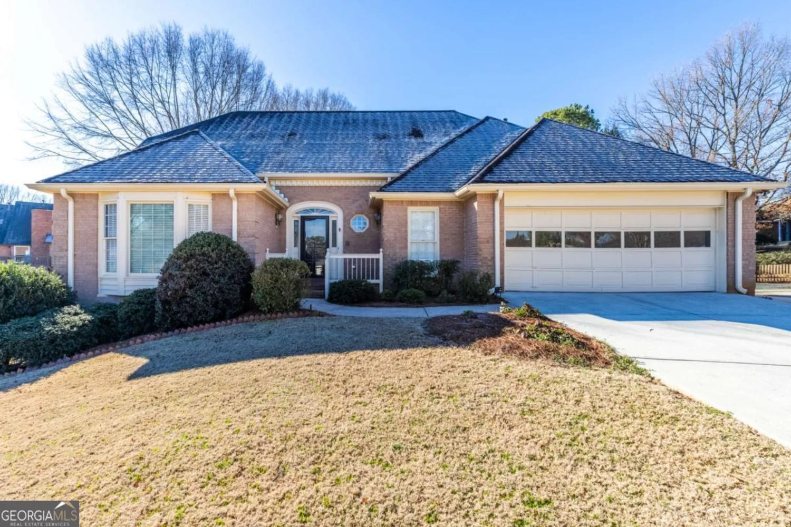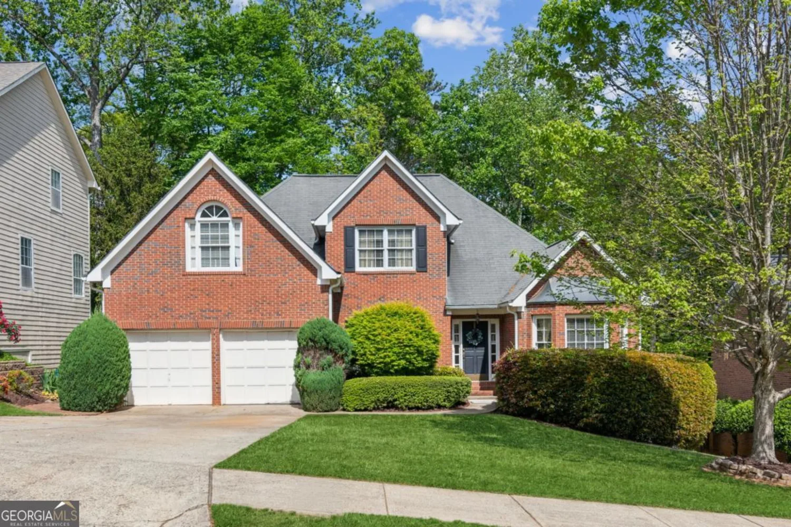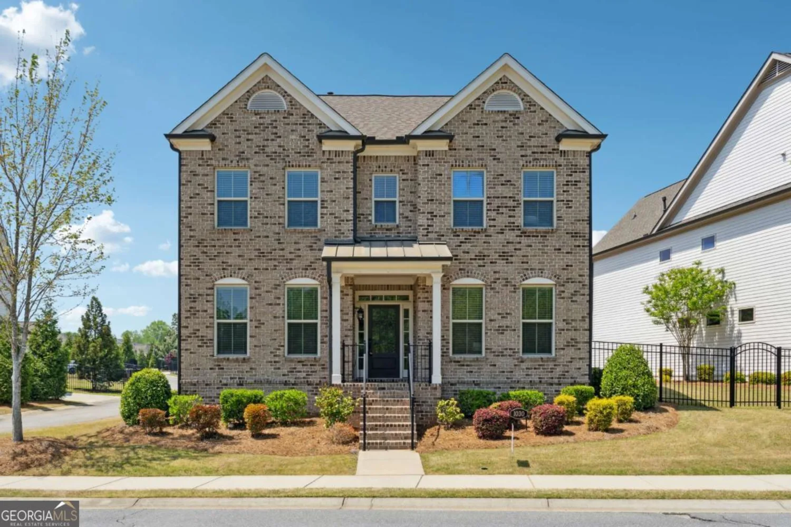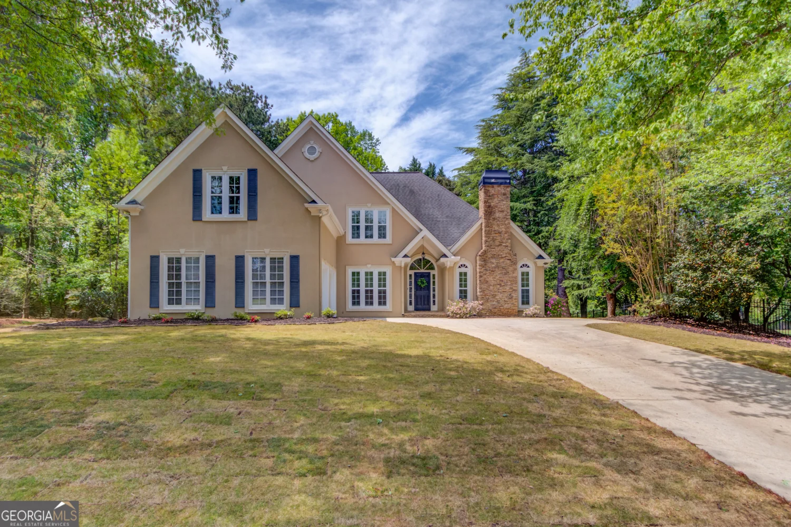10625 haynes forest driveAlpharetta, GA 30022
10625 haynes forest driveAlpharetta, GA 30022
Description
Prime Location! Stunning Home on Quiet Cul-de-Sac Street! Welcome to this beautiful home, perfectly situated on a serene cul-de-sac street, offering both privacy and convenience. Step into the grand two-story foyer, where elegance and warmth greet you at every turn. The spacious main floor features a luxurious primary suite with generous his-and-her closets and a spa-inspired ensuite, complete with a separate tub and shower and double vanities for ultimate comfort. Upstairs, you'll find four generously sized bedrooms, each with spacious closets, and two full bathrooms, providing plenty of room for family or guests. This house was built for entertaining, the extra-large sitting room provides ample space for guests, while the adjacent formal dining room is ideal for gatherings, whether large or intimate. The chef's kitchen boasts a large breakfast bar, an abundance of cabinets for all your kitchen essentials, and a breakfast room with a wall of windows that overlook the beautifully landscaped backyard-perfect for enjoying your morning coffee. The heart of the home is the impressive two-story family room, featuring a striking brick fireplace that adds both warmth and charm to this inviting space. Additional highlights include a stubbed unfinished basement, offering the opportunity to easily add a bedroom, family room, and a bathroom, while still leaving plenty of space for storage. This incredible home combines style, functionality, and ample space, making it perfect for your growing family. Don't miss your chance to make it yours!
Property Details for 10625 Haynes Forest Drive
- Subdivision ComplexHaynes Forest
- Architectural StyleTraditional
- ExteriorSprinkler System
- Parking FeaturesAttached, Garage, Garage Door Opener, Kitchen Level
- Property AttachedNo
LISTING UPDATED:
- StatusActive
- MLS #10476329
- Days on Site51
- Taxes$6,236.31 / year
- HOA Fees$667 / month
- MLS TypeResidential
- Year Built1987
- Lot Size0.36 Acres
- CountryFulton
LISTING UPDATED:
- StatusActive
- MLS #10476329
- Days on Site51
- Taxes$6,236.31 / year
- HOA Fees$667 / month
- MLS TypeResidential
- Year Built1987
- Lot Size0.36 Acres
- CountryFulton
Building Information for 10625 Haynes Forest Drive
- StoriesThree Or More
- Year Built1987
- Lot Size0.3560 Acres
Payment Calculator
Term
Interest
Home Price
Down Payment
The Payment Calculator is for illustrative purposes only. Read More
Property Information for 10625 Haynes Forest Drive
Summary
Location and General Information
- Community Features: Clubhouse, Playground, Pool, Street Lights, Tennis Court(s)
- Directions: 400 North to Haynes Bridge. Right on Haynes Bridge. Left on Haynes Forest. Home on right just before Cul-de-sac.
- Coordinates: 34.038692,-84.277279
School Information
- Elementary School: Northwood
- Middle School: Haynes Bridge
- High School: Centennial
Taxes and HOA Information
- Parcel Number: 12 288208120598
- Tax Year: 22
- Association Fee Includes: Swimming, Tennis
Virtual Tour
Parking
- Open Parking: No
Interior and Exterior Features
Interior Features
- Cooling: Ceiling Fan(s), Central Air, Zoned
- Heating: Central, Natural Gas
- Appliances: Cooktop, Dishwasher, Disposal, Double Oven, Gas Water Heater, Microwave, Oven, Refrigerator
- Basement: Bath/Stubbed, Unfinished
- Flooring: Carpet, Hardwood, Tile
- Interior Features: Double Vanity, High Ceilings, Master On Main Level, Separate Shower, Tray Ceiling(s), Entrance Foyer, Vaulted Ceiling(s), Walk-In Closet(s)
- Levels/Stories: Three Or More
- Kitchen Features: Breakfast Room
- Main Bedrooms: 1
- Total Half Baths: 1
- Bathrooms Total Integer: 4
- Main Full Baths: 1
- Bathrooms Total Decimal: 3
Exterior Features
- Construction Materials: Stucco
- Patio And Porch Features: Patio
- Roof Type: Composition
- Spa Features: Bath
- Laundry Features: Laundry Closet
- Pool Private: No
Property
Utilities
- Sewer: Public Sewer
- Utilities: Cable Available, Electricity Available, High Speed Internet, Natural Gas Available, Phone Available, Sewer Available, Sewer Connected, Water Available
- Water Source: Public
- Electric: 220 Volts
Property and Assessments
- Home Warranty: Yes
- Property Condition: Resale
Green Features
Lot Information
- Above Grade Finished Area: 3600
- Lot Features: Cul-De-Sac
Multi Family
- Number of Units To Be Built: Square Feet
Rental
Rent Information
- Land Lease: Yes
- Occupant Types: Vacant
Public Records for 10625 Haynes Forest Drive
Tax Record
- 22$6,236.31 ($519.69 / month)
Home Facts
- Beds5
- Baths3
- Total Finished SqFt3,600 SqFt
- Above Grade Finished3,600 SqFt
- StoriesThree Or More
- Lot Size0.3560 Acres
- StyleSingle Family Residence
- Year Built1987
- APN12 288208120598
- CountyFulton
- Fireplaces1


