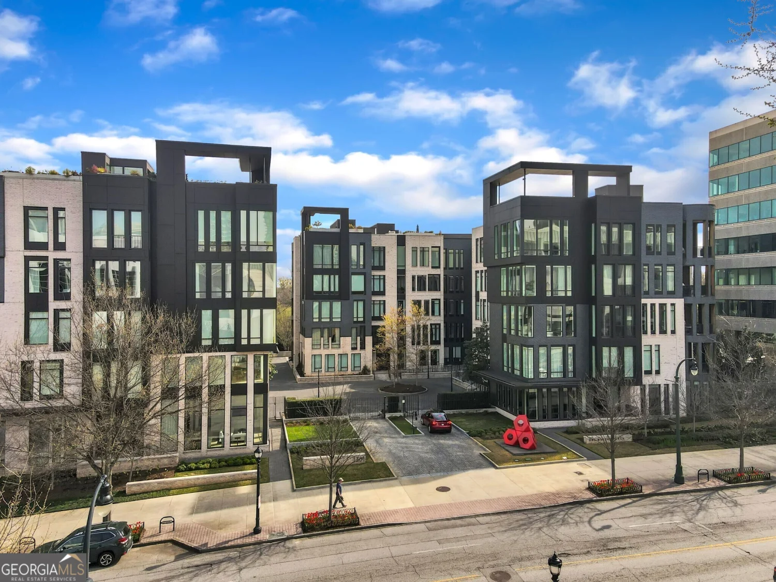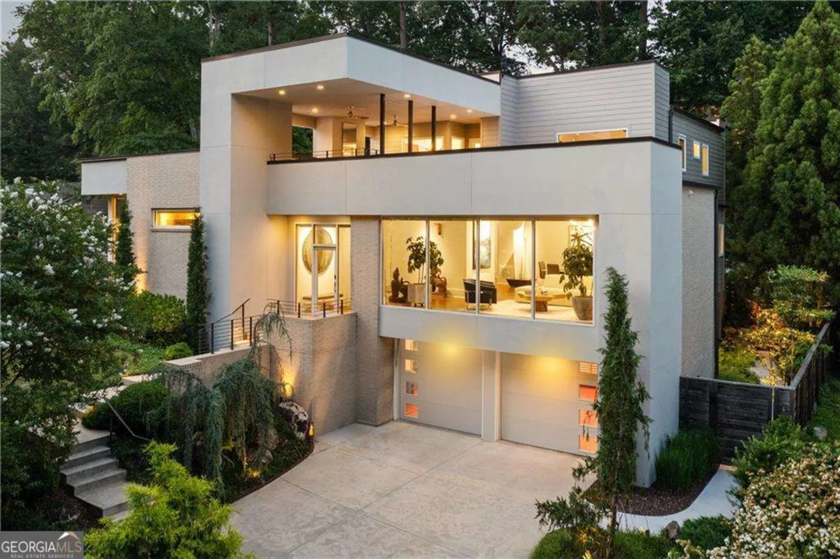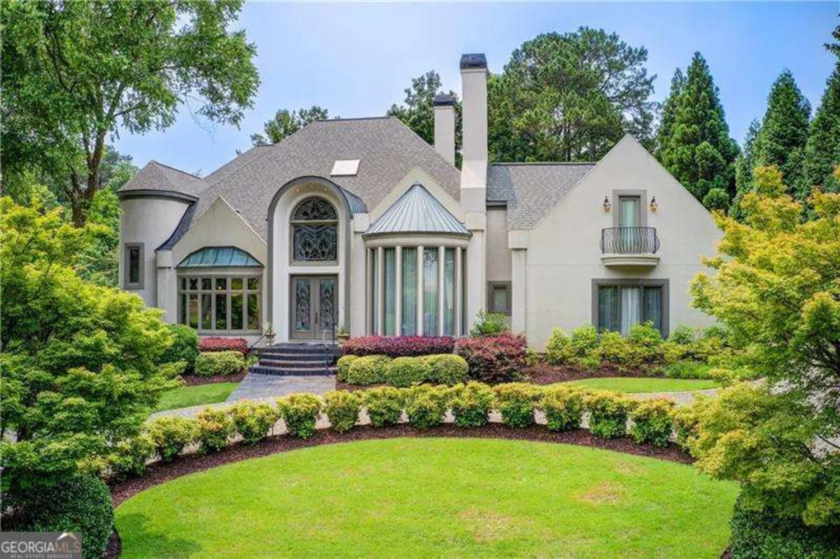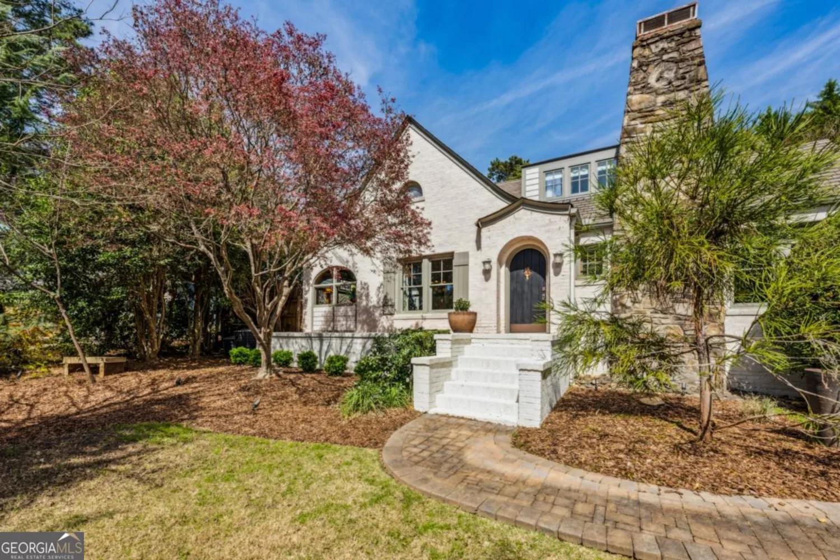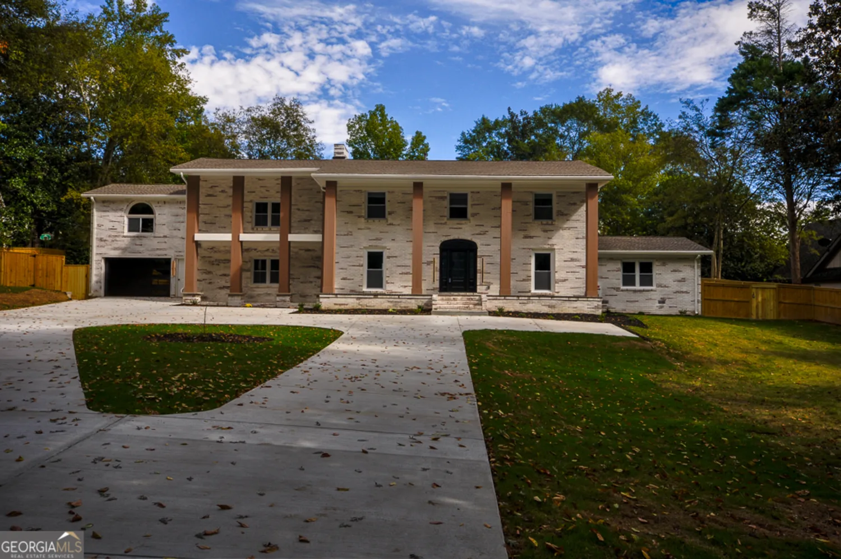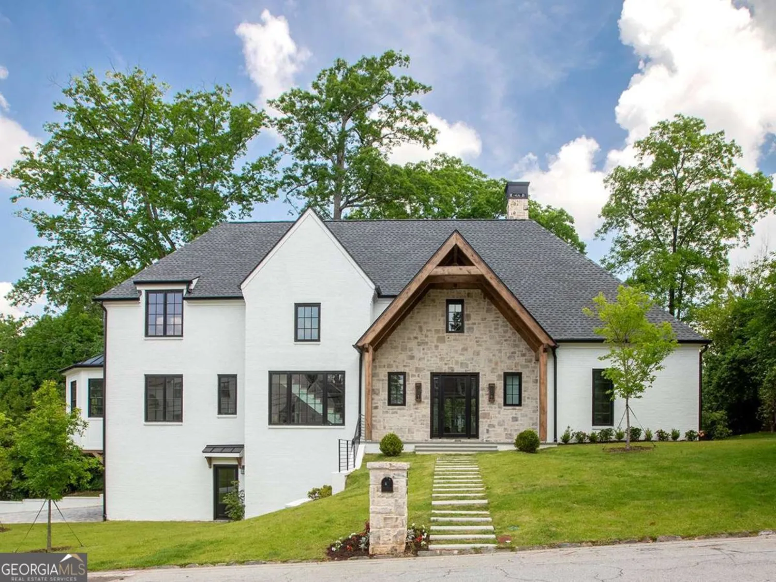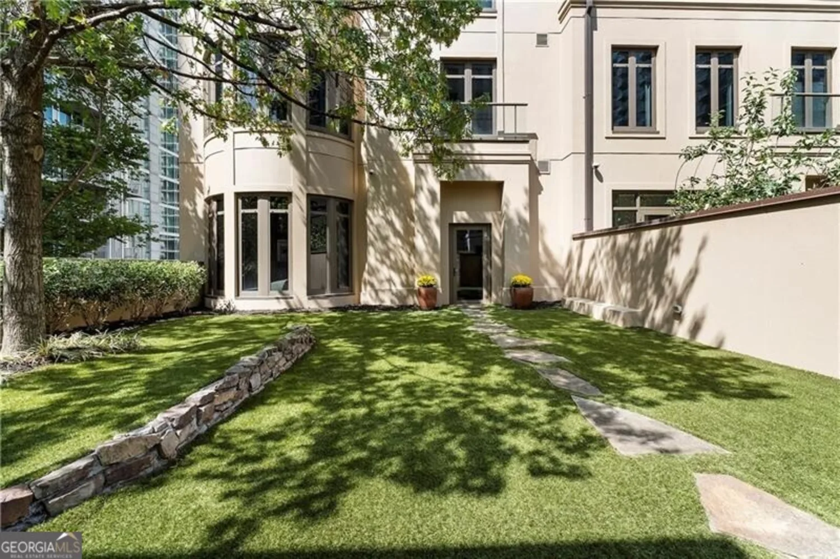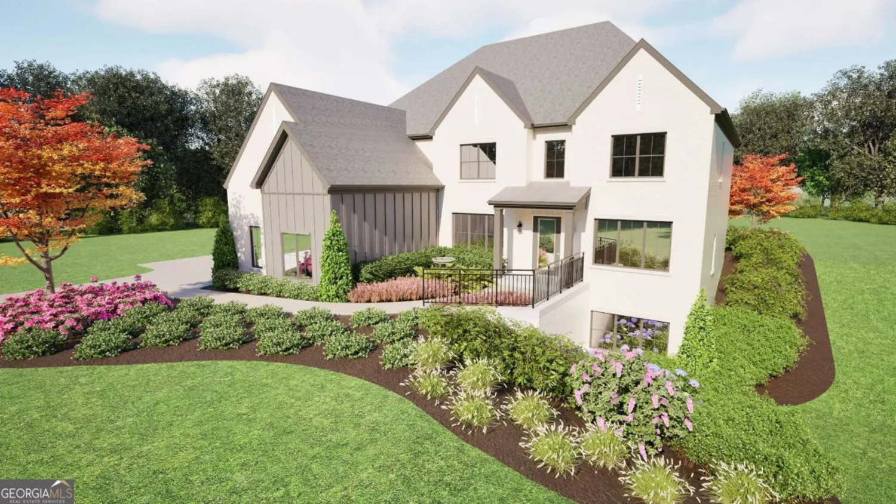115 17th street neAtlanta, GA 30309
115 17th street neAtlanta, GA 30309
Description
Ansley Park most coveted Midtown neighborhood. Built in1919 this home exudes elegance and charm, Gas lanterns grace the entrance and features with one of the best lots, level private and stunning view of Atlanta skyline and on a premier street. The Covered entry welcomes you to this open plan designed to maximize space for entertaining with a dream, private backyard with pool, spa and waterfall. The main level features a Living room with fireplace adjoining the cozy Sunroom where you can retire and cozy up to a book. Dining room with built ins is open to Family room with a second fireplace ,wall of windows and new custom built ins bookcases. The home features incredible chef kitchen with high end appliances, expansive island and breakfast nook. The Elegant wood paneled Library/office is tucked away for privacy. Wallpapered and chic Powder room. The period staircase leads you to an expansive Master bedroom and on suite master bath with soaking tub oversized shower and his and her vanities. One of the secondary has a private bath. Terrace level can be used for exercise room or storage.
Property Details for 115 17th Street NE
- Subdivision ComplexAnsley Park
- Architectural StyleTraditional
- ExteriorSprinkler System
- Num Of Parking Spaces2
- Parking FeaturesParking Pad
- Property AttachedYes
LISTING UPDATED:
- StatusClosed
- MLS #10476331
- Days on Site18
- MLS TypeResidential
- Year Built1919
- Lot Size0.23 Acres
- CountryFulton
LISTING UPDATED:
- StatusClosed
- MLS #10476331
- Days on Site18
- MLS TypeResidential
- Year Built1919
- Lot Size0.23 Acres
- CountryFulton
Building Information for 115 17th Street NE
- StoriesTwo
- Year Built1919
- Lot Size0.2260 Acres
Payment Calculator
Term
Interest
Home Price
Down Payment
The Payment Calculator is for illustrative purposes only. Read More
Property Information for 115 17th Street NE
Summary
Location and General Information
- Community Features: Sidewalks, Street Lights, Walk To Schools, Near Shopping
- Directions: Use GPS
- View: City
- Coordinates: 33.79285,-84.382883
School Information
- Elementary School: Morningside
- Middle School: David T Howard
- High School: Grady
Taxes and HOA Information
- Parcel Number: 17 010500070035
- Association Fee Includes: None
Virtual Tour
Parking
- Open Parking: Yes
Interior and Exterior Features
Interior Features
- Cooling: Central Air, Zoned
- Heating: Central, Zoned
- Appliances: Dishwasher, Disposal, Double Oven, Microwave, Refrigerator, Stainless Steel Appliance(s)
- Basement: Finished, Partial
- Fireplace Features: Family Room, Gas Log, Living Room, Other, Outside
- Flooring: Carpet, Hardwood, Tile
- Interior Features: Bookcases, Double Vanity, Separate Shower, Soaking Tub, Tile Bath, Walk-In Closet(s)
- Levels/Stories: Two
- Window Features: Double Pane Windows
- Kitchen Features: Breakfast Room, Kitchen Island, Solid Surface Counters
- Total Half Baths: 1
- Bathrooms Total Integer: 4
- Bathrooms Total Decimal: 3
Exterior Features
- Construction Materials: Stucco
- Fencing: Back Yard, Fenced, Front Yard
- Patio And Porch Features: Patio
- Pool Features: Heated, In Ground, Salt Water
- Roof Type: Composition
- Security Features: Carbon Monoxide Detector(s), Smoke Detector(s)
- Laundry Features: Upper Level
- Pool Private: No
- Other Structures: Gazebo, Other
Property
Utilities
- Sewer: Public Sewer
- Utilities: Cable Available, Electricity Available, Natural Gas Available, Sewer Available, Water Available
- Water Source: Public
- Electric: 220 Volts
Property and Assessments
- Home Warranty: Yes
- Property Condition: Resale
Green Features
Lot Information
- Above Grade Finished Area: 3827
- Common Walls: No Common Walls
- Lot Features: Level, Private
Multi Family
- Number of Units To Be Built: Square Feet
Rental
Rent Information
- Land Lease: Yes
Public Records for 115 17th Street NE
Home Facts
- Beds4
- Baths3
- Total Finished SqFt4,151 SqFt
- Above Grade Finished3,827 SqFt
- Below Grade Finished324 SqFt
- StoriesTwo
- Lot Size0.2260 Acres
- StyleSingle Family Residence
- Year Built1919
- APN17 010500070035
- CountyFulton
- Fireplaces4


