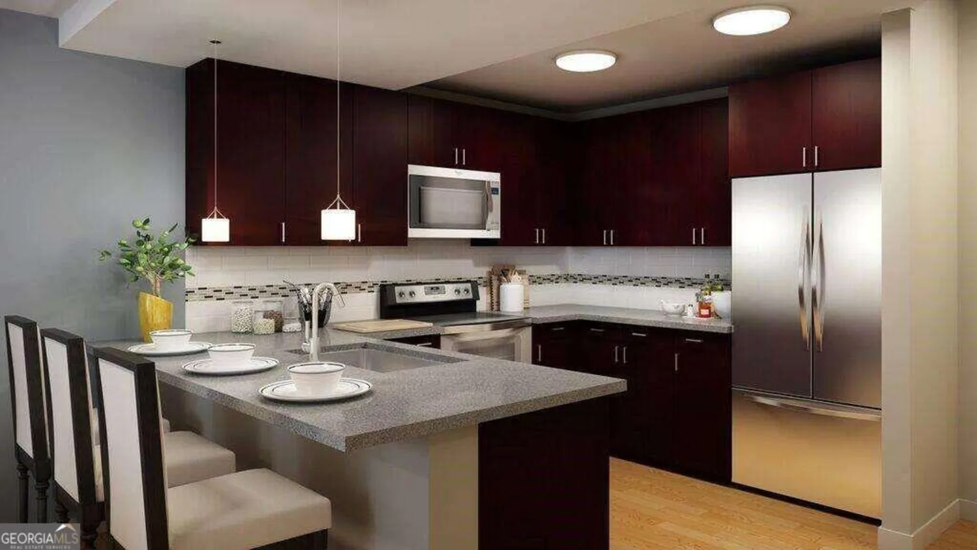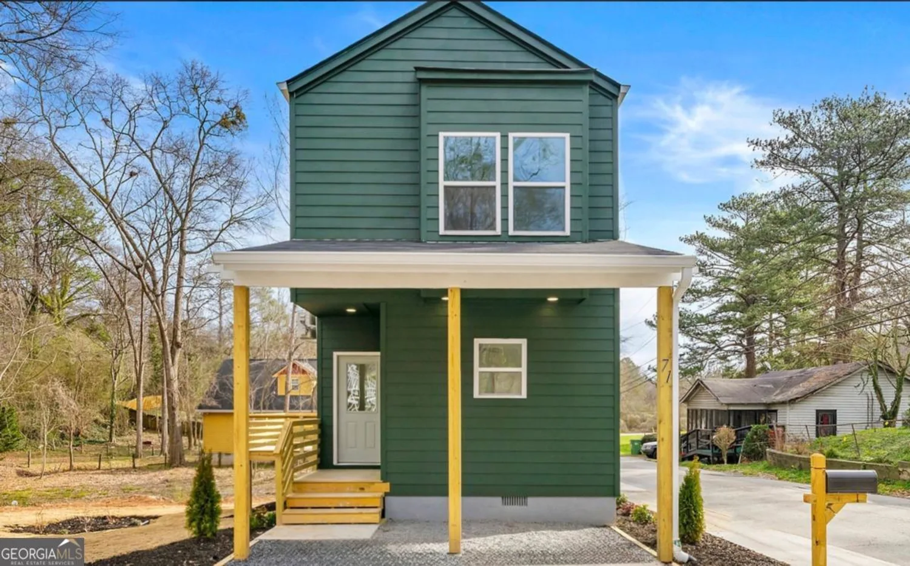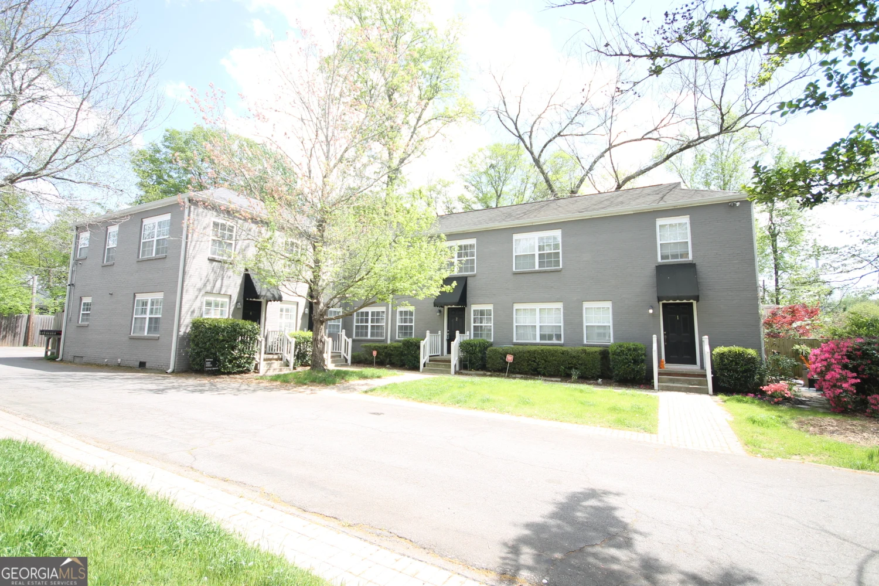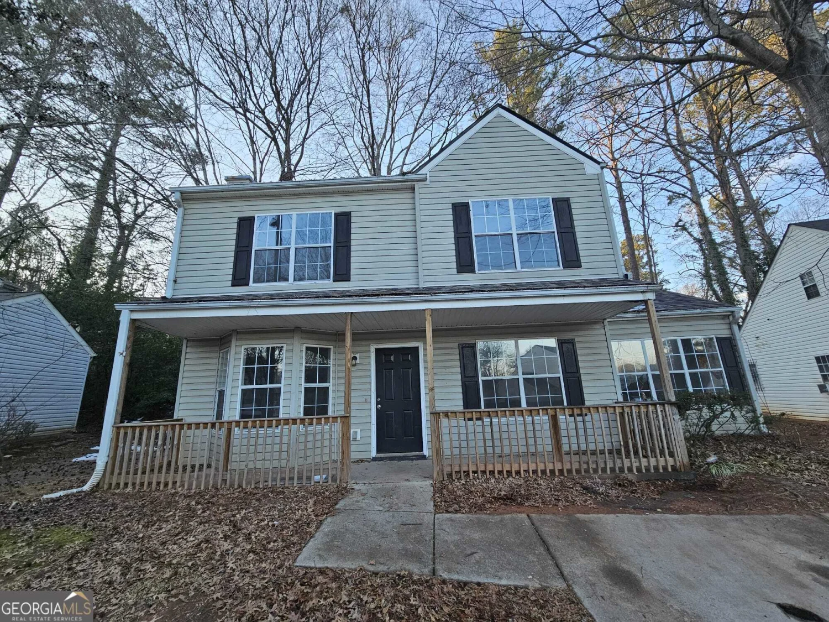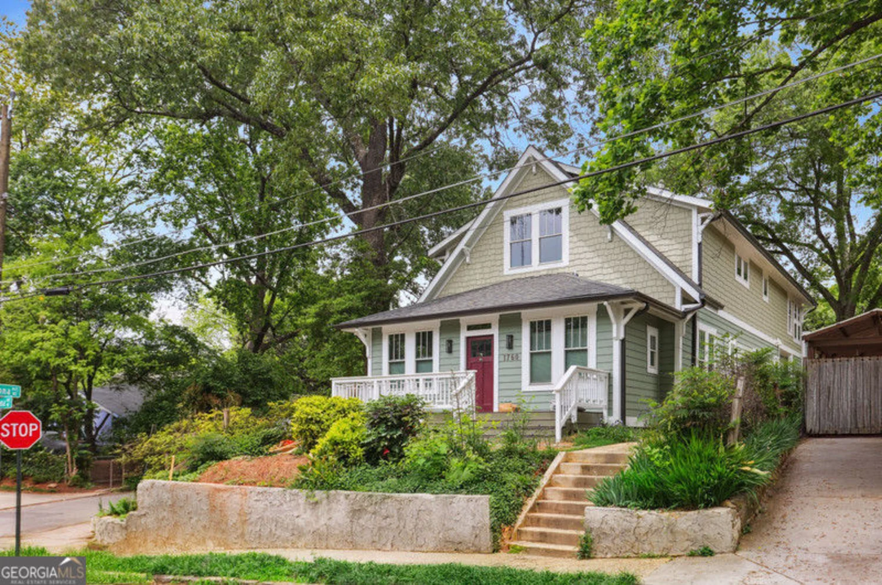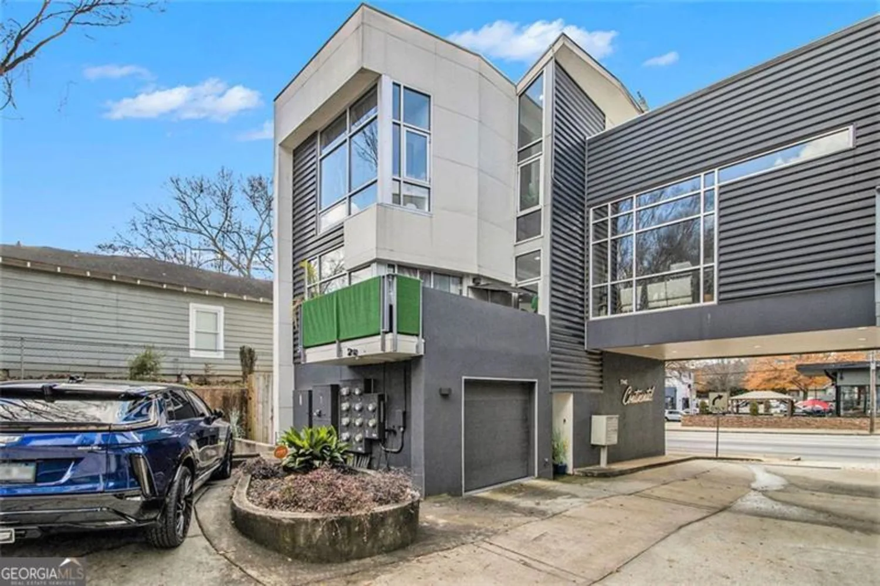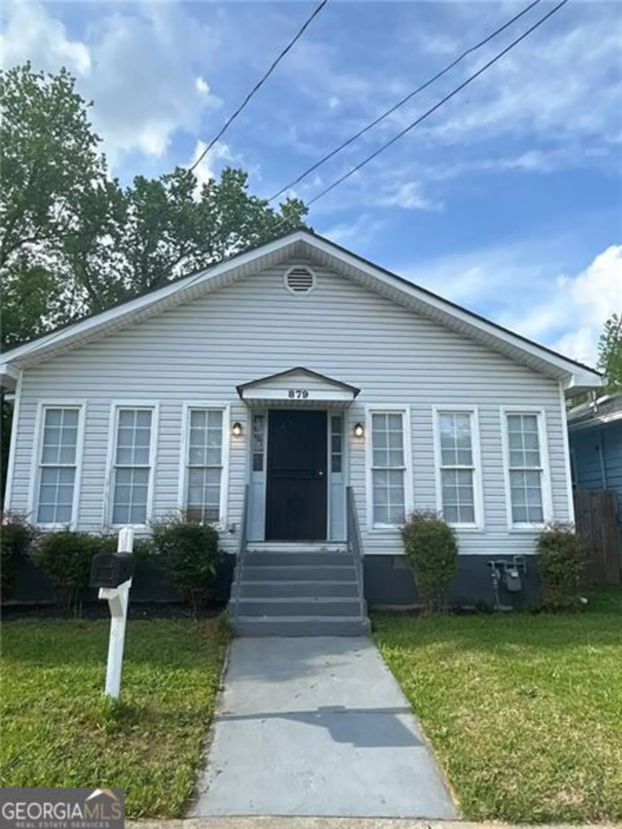751 baliwick drive se 131Atlanta, GA 30312
751 baliwick drive se 131Atlanta, GA 30312
Description
Charming townhome in the Enclave at Grant Park a stones throw from the Beltline, walking distance to Grant Park Gateway, Zoo Atlanta, The Beacon and more. Three level townhome with hardwood flooring on the main level, living area filled with natural light, chef's kitchen w/granite counters, stainless appliances with separate breakfast area with grilling deck. Upper level features spacious master w/sitting area. Secondary bedroom with ensuite and private deck. Finished basement with oversized bonus room and half bath. Plenty of storage & space with two car garage.
Property Details for 751 Baliwick Drive SE 131
- Subdivision ComplexEnclave at Grant Park
- Architectural StyleBrick 4 Side, Craftsman
- ExteriorBalcony
- Parking FeaturesAttached, Garage, Garage Door Opener, Off Street
- Property AttachedYes
LISTING UPDATED:
- StatusActive
- MLS #10476394
- Days on Site64
- MLS TypeResidential Lease
- Year Built2004
- Lot Size0.02 Acres
- CountryFulton
LISTING UPDATED:
- StatusActive
- MLS #10476394
- Days on Site64
- MLS TypeResidential Lease
- Year Built2004
- Lot Size0.02 Acres
- CountryFulton
Building Information for 751 Baliwick Drive SE 131
- StoriesThree Or More
- Year Built2004
- Lot Size0.0230 Acres
Payment Calculator
Term
Interest
Home Price
Down Payment
The Payment Calculator is for illustrative purposes only. Read More
Property Information for 751 Baliwick Drive SE 131
Summary
Location and General Information
- Community Features: Park, Sidewalks, Street Lights, Near Public Transport, Walk To Schools, Near Shopping
- Directions: 85 SOUTH TO I-20 EAST. EXIT 59A, BOULEVARD. TURN RIGHT ONTO BOULEVARD. LEFT ONTO UNITED AVENUE, LEFT ONTO CHARLES BANKS AVE (2ND ENTRANCE TO ENCLAVE AT GRANT PARK). TURN RIGHT ONTO BALIWICK DRIVE, HOME WILL BE ON THE RIGHT.
- View: City
- Coordinates: 33.728899,-84.363792
School Information
- Elementary School: Parkside
- Middle School: King
- High School: MH Jackson Jr
Taxes and HOA Information
- Parcel Number: 14 002300030142
- Association Fee Includes: Maintenance Grounds, Management Fee
Virtual Tour
Parking
- Open Parking: No
Interior and Exterior Features
Interior Features
- Cooling: Ceiling Fan(s), Central Air, Electric, Gas
- Heating: Central, Natural Gas
- Appliances: Dishwasher, Disposal, Dryer, Electric Water Heater, Microwave, Refrigerator, Stainless Steel Appliance(s), Washer
- Basement: Finished
- Fireplace Features: Gas Starter
- Flooring: Tile, Vinyl
- Interior Features: Double Vanity, Tile Bath, Tray Ceiling(s), Walk-In Closet(s)
- Levels/Stories: Three Or More
- Window Features: Double Pane Windows
- Kitchen Features: Breakfast Bar, Breakfast Room, Pantry
- Total Half Baths: 2
- Bathrooms Total Integer: 4
- Bathrooms Total Decimal: 3
Exterior Features
- Construction Materials: Brick, Wood Siding
- Patio And Porch Features: Deck, Patio
- Roof Type: Other
- Security Features: Smoke Detector(s)
- Laundry Features: In Kitchen
- Pool Private: No
Property
Utilities
- Sewer: Public Sewer
- Utilities: Cable Available, Electricity Available, Natural Gas Available, Phone Available, Sewer Available, Water Available
- Water Source: Public
Property and Assessments
- Home Warranty: No
- Property Condition: Resale
Green Features
Lot Information
- Above Grade Finished Area: 1804
- Common Walls: 1 Common Wall
- Lot Features: Level
Multi Family
- # Of Units In Community: 131
- Number of Units To Be Built: Square Feet
Rental
Rent Information
- Land Lease: No
Public Records for 751 Baliwick Drive SE 131
Home Facts
- Beds2
- Baths2
- Total Finished SqFt1,804 SqFt
- Above Grade Finished1,804 SqFt
- StoriesThree Or More
- Lot Size0.0230 Acres
- StyleTownhouse
- Year Built2004
- APN14 002300030142
- CountyFulton
- Fireplaces1


