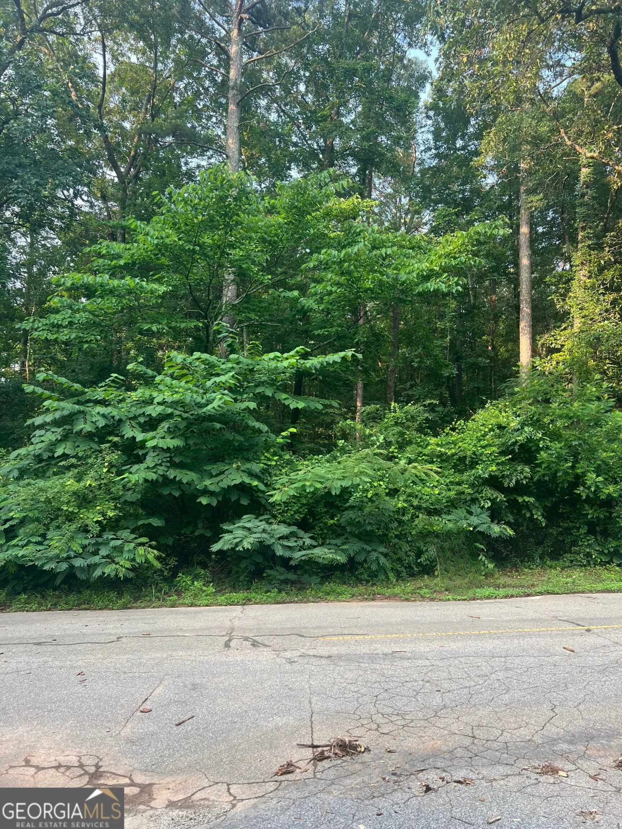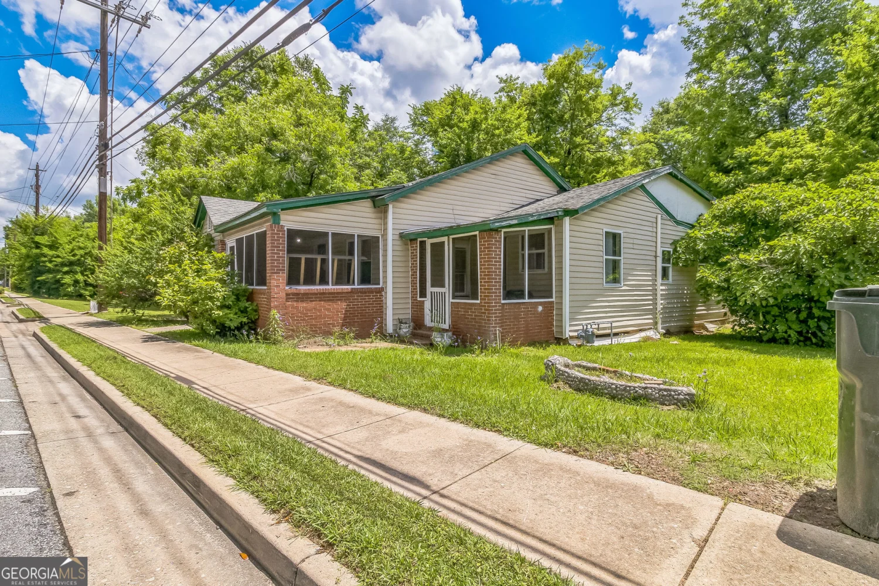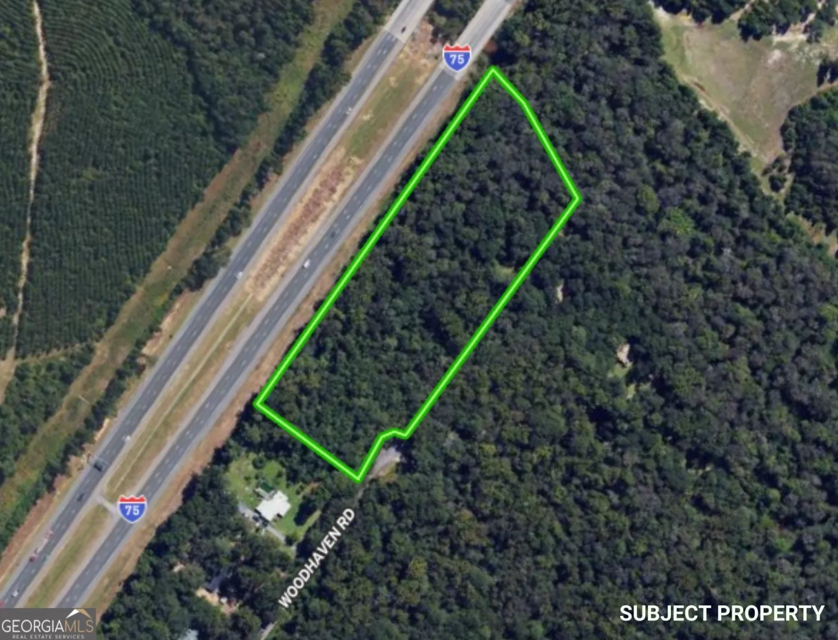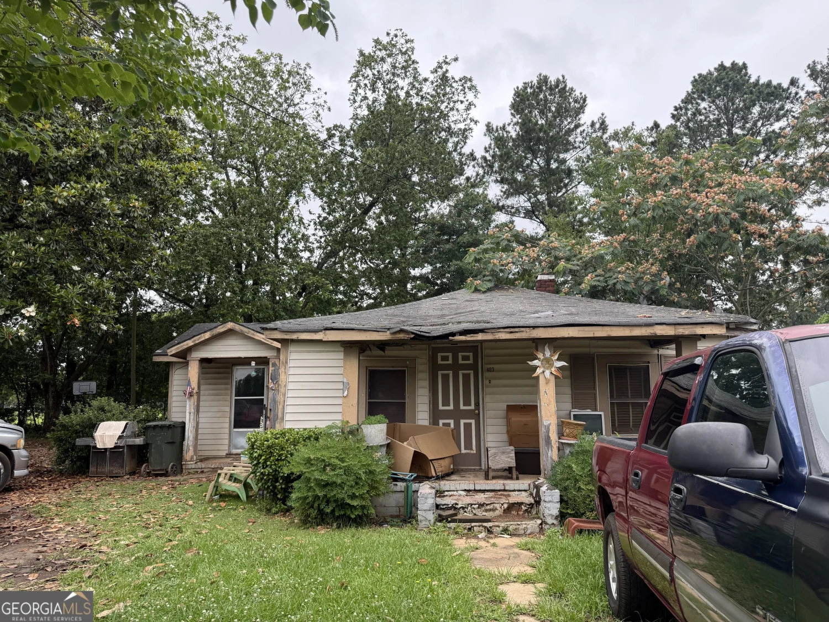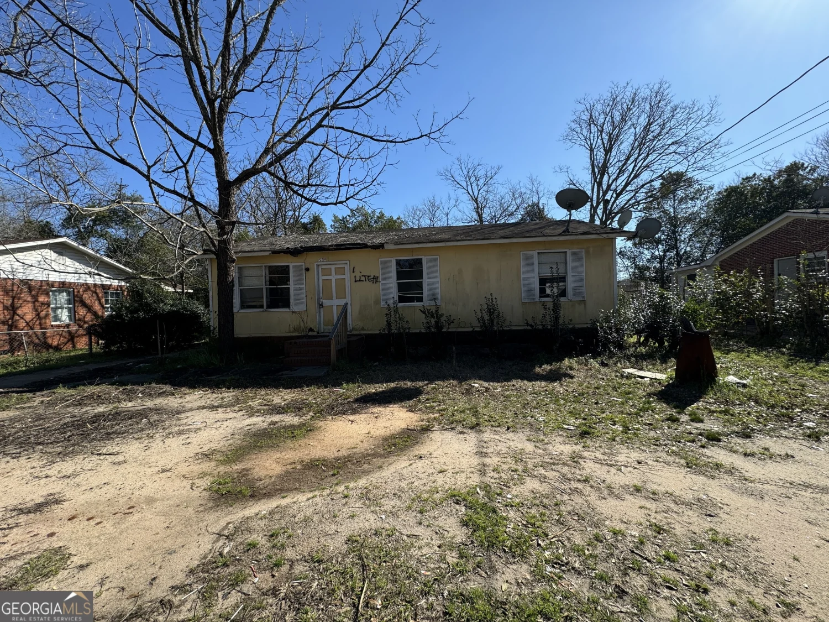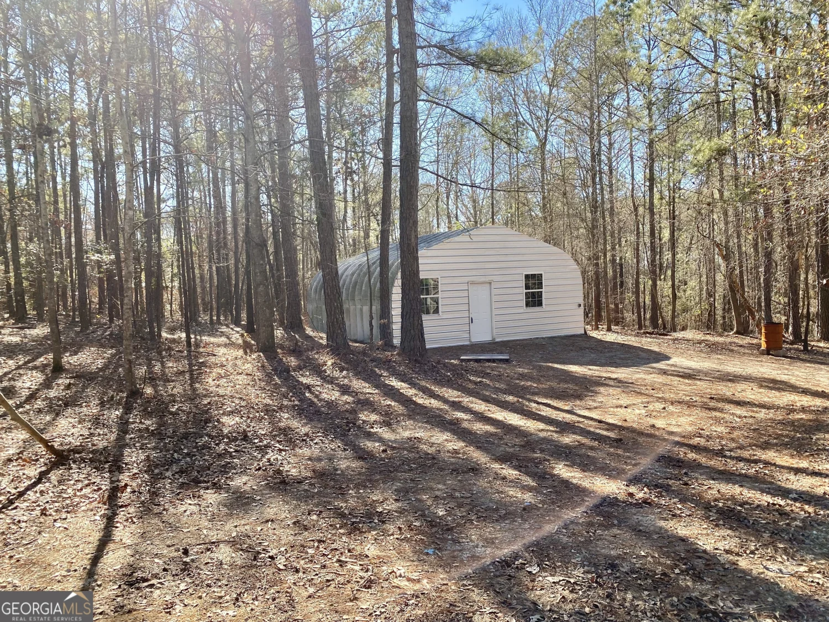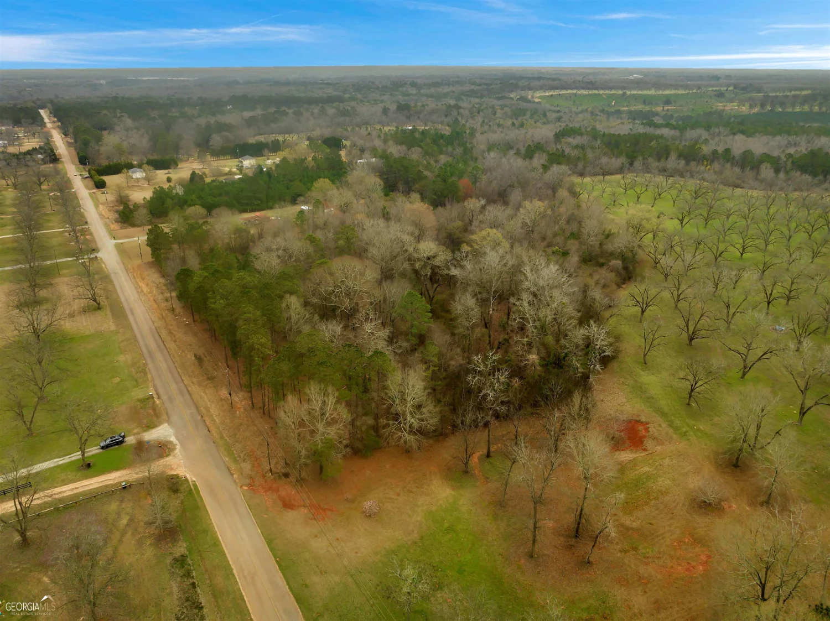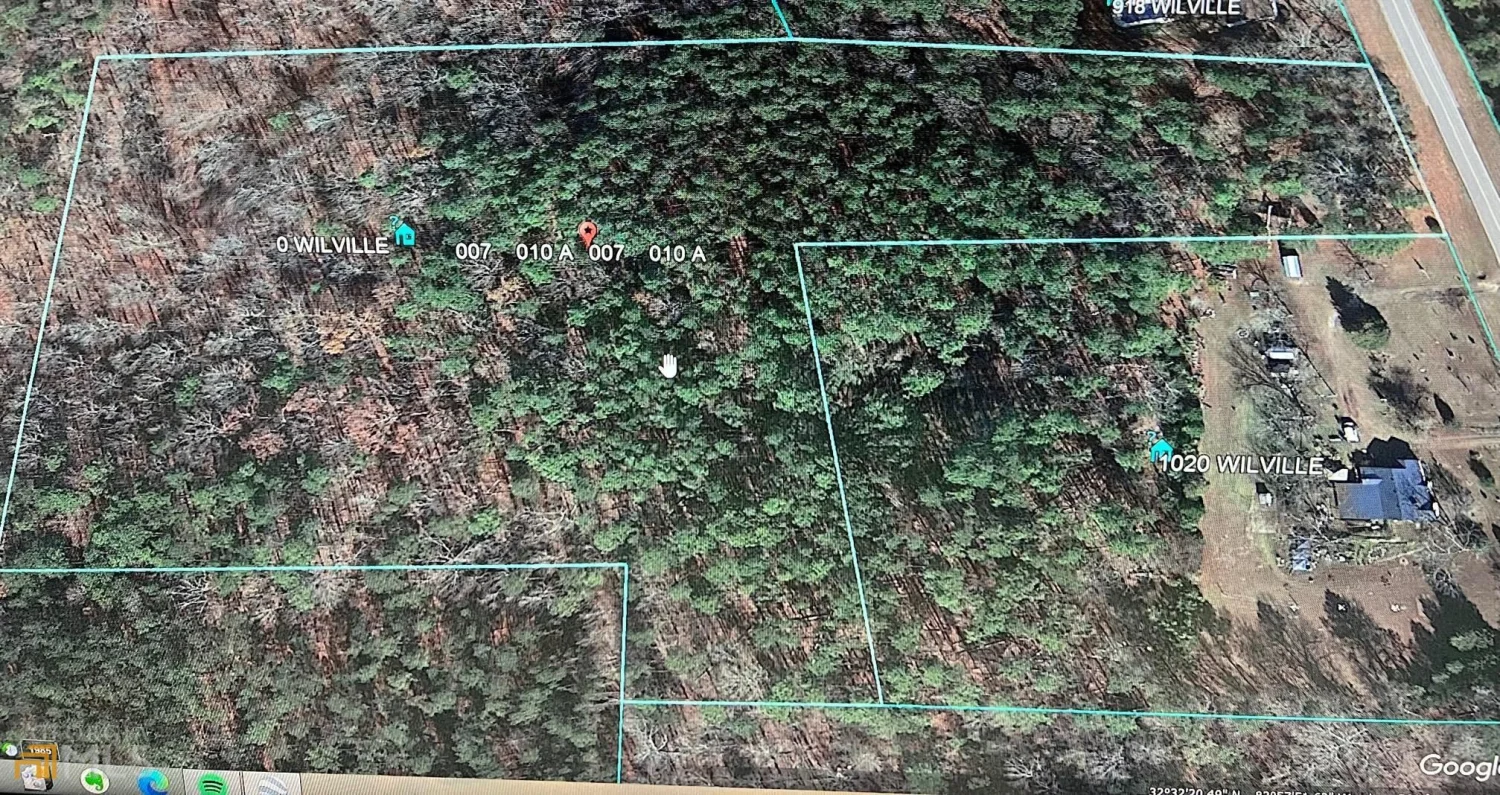412 walden streetFort Valley, GA 31030
412 walden streetFort Valley, GA 31030
Description
3 bed/ 1 bath single level house with 1008 sq. ft. of living space. Property is in distressed condition. Value-add potential for the discerning investor. This is part of a 35 unit portfolio sale. Can be sold individually or as a portfolio sale. Reach out for details. PROPERTY SOLD "AS IS "
Property Details for 412 Walden Street
- Subdivision ComplexFort Valley 110
- Architectural StyleBrick 4 Side, Traditional
- Parking FeaturesNone
- Property AttachedNo
LISTING UPDATED:
- StatusActive
- MLS #10476460
- Days on Site55
- Taxes$498.56 / year
- MLS TypeResidential
- Year Built1950
- Lot Size0.27 Acres
- CountryPeach
LISTING UPDATED:
- StatusActive
- MLS #10476460
- Days on Site55
- Taxes$498.56 / year
- MLS TypeResidential
- Year Built1950
- Lot Size0.27 Acres
- CountryPeach
Building Information for 412 Walden Street
- StoriesOne
- Year Built1950
- Lot Size0.2700 Acres
Payment Calculator
Term
Interest
Home Price
Down Payment
The Payment Calculator is for illustrative purposes only. Read More
Property Information for 412 Walden Street
Summary
Location and General Information
- Community Features: None
- Directions: Head southwest toward S Houston Lake Rd Take GA-247CONN W and GA-49 S to Anderson Ave in Fort Valley Continue on Anderson Ave. Drive to Walden St
- Coordinates: 32.561559,-83.889172
School Information
- Elementary School: Hunt
- Middle School: Fort Valley
- High School: Peach County
Taxes and HOA Information
- Parcel Number: F05B 002
- Tax Year: 23
- Association Fee Includes: None
Virtual Tour
Parking
- Open Parking: No
Interior and Exterior Features
Interior Features
- Cooling: Central Air, Electric
- Heating: Central, Electric
- Appliances: Oven/Range (Combo), Refrigerator
- Basement: Crawl Space
- Flooring: Hardwood
- Interior Features: Master On Main Level
- Levels/Stories: One
- Foundation: Block
- Main Bedrooms: 3
- Bathrooms Total Integer: 1
- Main Full Baths: 1
- Bathrooms Total Decimal: 1
Exterior Features
- Construction Materials: Brick
- Patio And Porch Features: Porch
- Roof Type: Composition
- Laundry Features: Other
- Pool Private: No
Property
Utilities
- Sewer: Public Sewer
- Utilities: Electricity Available, Water Available
- Water Source: Public
Property and Assessments
- Home Warranty: Yes
- Property Condition: Fixer
Green Features
Lot Information
- Above Grade Finished Area: 1008
- Lot Features: Other
Multi Family
- Number of Units To Be Built: Square Feet
Rental
Rent Information
- Land Lease: Yes
Public Records for 412 Walden Street
Tax Record
- 23$498.56 ($41.55 / month)
Home Facts
- Beds3
- Baths1
- Total Finished SqFt1,008 SqFt
- Above Grade Finished1,008 SqFt
- StoriesOne
- Lot Size0.2700 Acres
- StyleSingle Family Residence
- Year Built1950
- APNF05B 002
- CountyPeach


