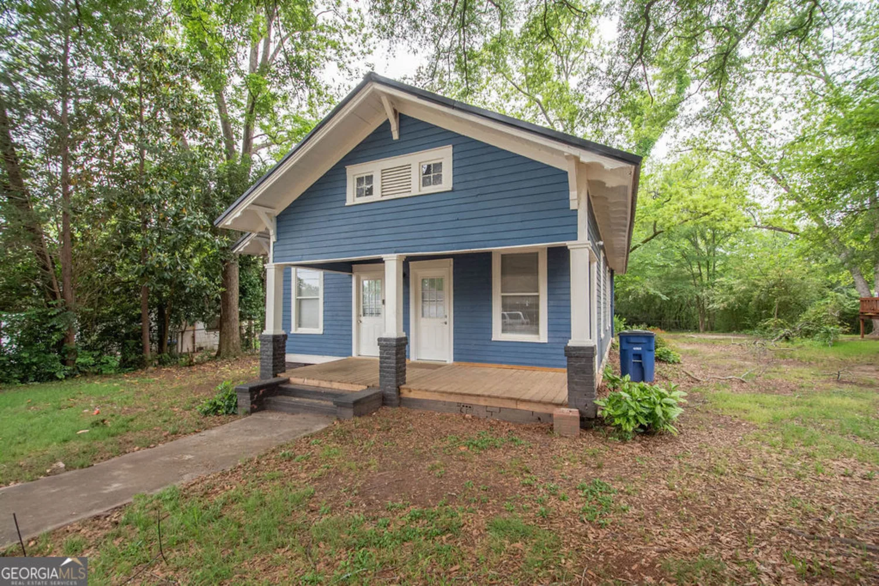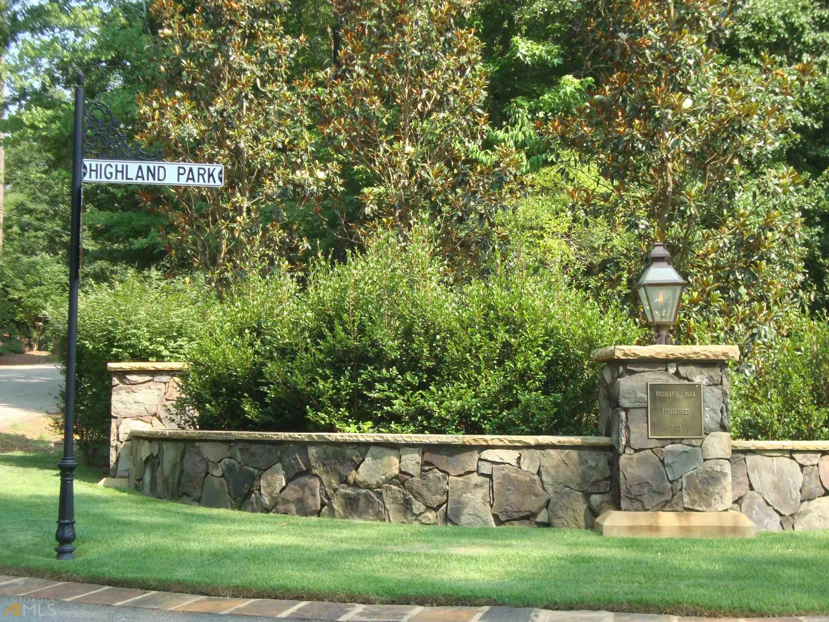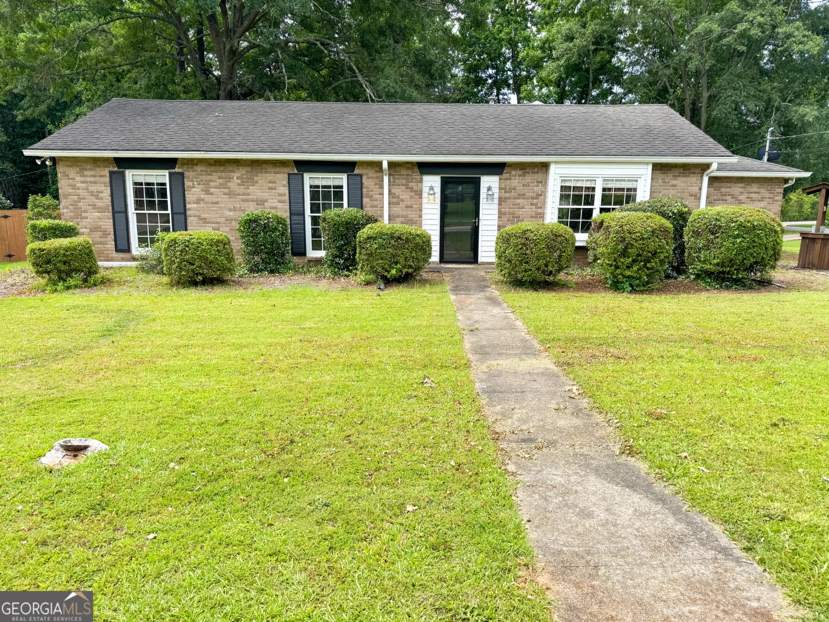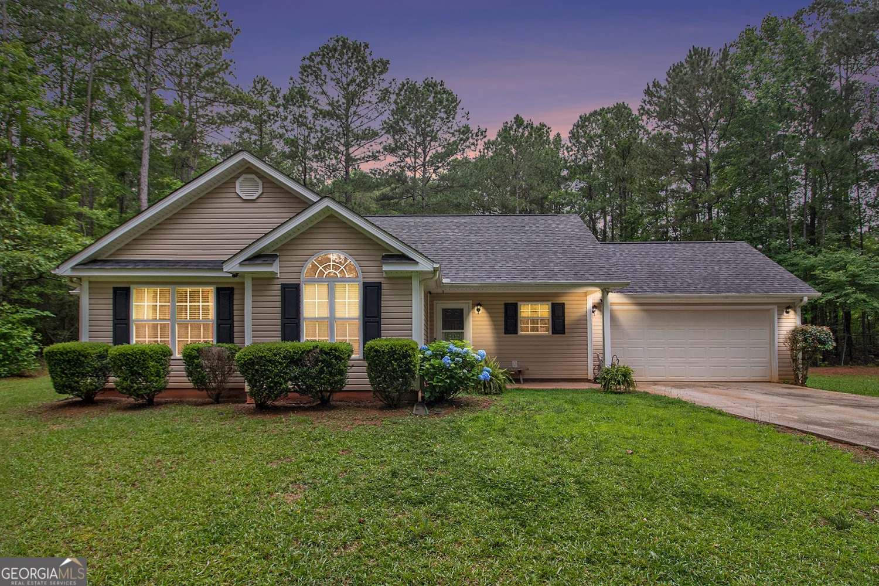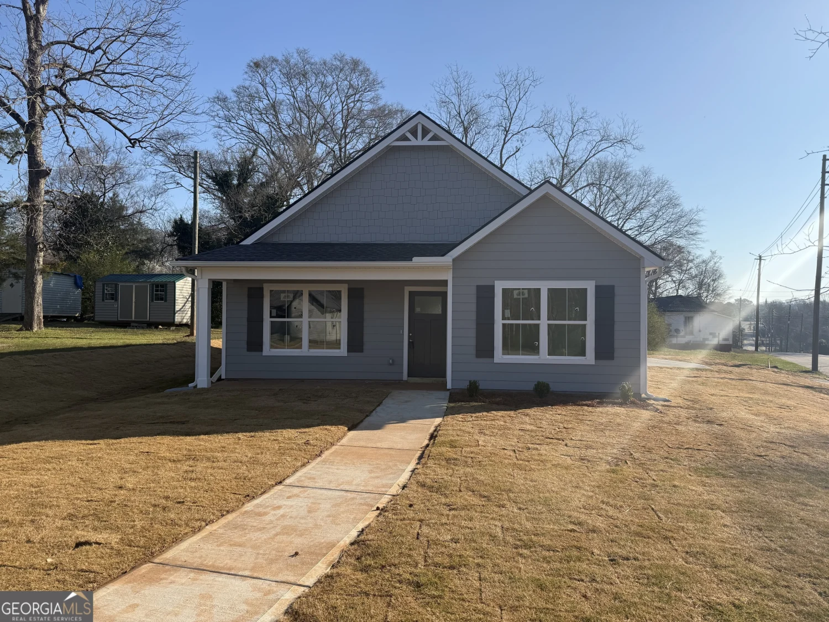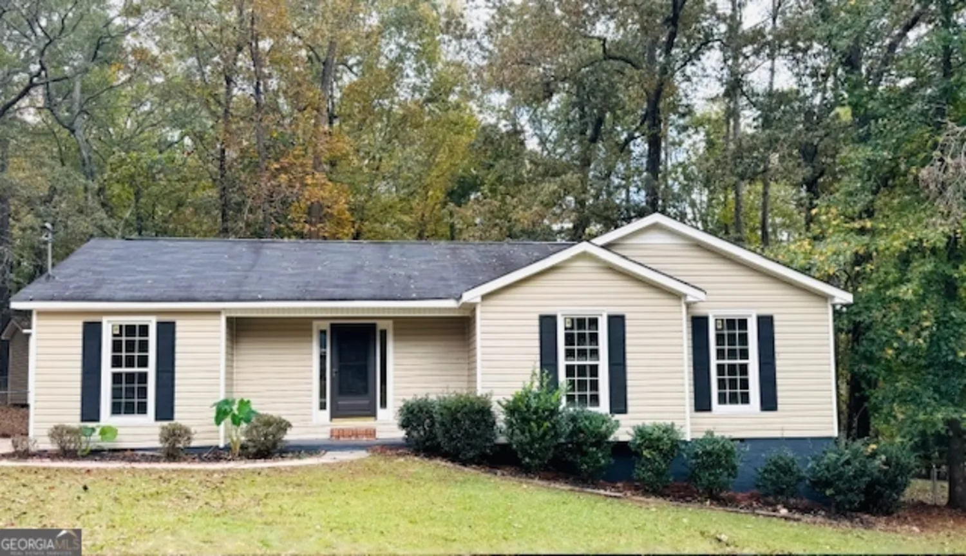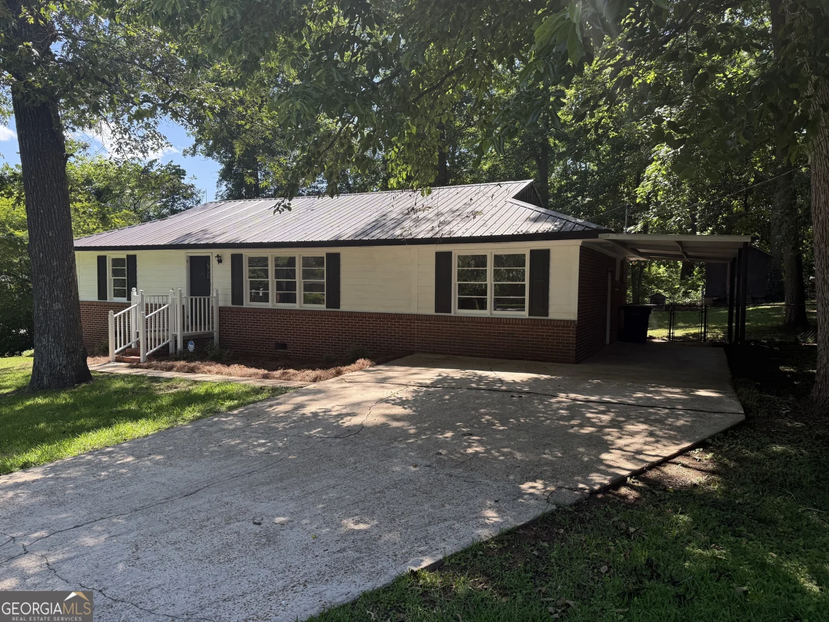189 tatum heights driveLagrange, GA 30240
189 tatum heights driveLagrange, GA 30240
Description
Welcome to this fully remodeled 3-bedroom, 2-bath ranch house, offering 1,528 square feet of living space. The kitchen features stunning tile work, granite counter tops adding a touch of elegance to the home. Situated on 1.38 acres, the property boasts a spacious, open yard perfect for all your outdoor activities. Additionally, there is a large storage building in the back that has a garage door providing extra space for your needs.
Property Details for 189 Tatum Heights Drive
- Subdivision ComplexNone
- Architectural StyleRanch
- Num Of Parking Spaces2
- Parking FeaturesAttached, Garage
- Property AttachedNo
LISTING UPDATED:
- StatusActive
- MLS #10476997
- Days on Site87
- Taxes$1,411.66 / year
- MLS TypeResidential
- Year Built1955
- Lot Size1.38 Acres
- CountryTroup
LISTING UPDATED:
- StatusActive
- MLS #10476997
- Days on Site87
- Taxes$1,411.66 / year
- MLS TypeResidential
- Year Built1955
- Lot Size1.38 Acres
- CountryTroup
Building Information for 189 Tatum Heights Drive
- StoriesOne
- Year Built1955
- Lot Size1.3800 Acres
Payment Calculator
Term
Interest
Home Price
Down Payment
The Payment Calculator is for illustrative purposes only. Read More
Property Information for 189 Tatum Heights Drive
Summary
Location and General Information
- Community Features: None
- Directions: GPS Friendly
- Coordinates: 33.029648,-85.10774
School Information
- Elementary School: Long Cane
- Middle School: Long Cane
- High School: Troup County
Taxes and HOA Information
- Parcel Number: 0801 000041
- Tax Year: 24
- Association Fee Includes: None
Virtual Tour
Parking
- Open Parking: No
Interior and Exterior Features
Interior Features
- Cooling: Central Air
- Heating: Central
- Appliances: Dishwasher, Oven/Range (Combo)
- Basement: None
- Fireplace Features: Family Room
- Flooring: Vinyl
- Interior Features: Beamed Ceilings, Bookcases, High Ceilings, Master On Main Level, Vaulted Ceiling(s)
- Levels/Stories: One
- Kitchen Features: Breakfast Area, Breakfast Room, Country Kitchen, Solid Surface Counters
- Foundation: Pillar/Post/Pier
- Main Bedrooms: 3
- Bathrooms Total Integer: 2
- Main Full Baths: 2
- Bathrooms Total Decimal: 2
Exterior Features
- Construction Materials: Wood Siding
- Patio And Porch Features: Porch
- Roof Type: Composition
- Laundry Features: In Garage
- Pool Private: No
- Other Structures: Barn(s), Outbuilding
Property
Utilities
- Sewer: Septic Tank
- Utilities: Electricity Available
- Water Source: Public
Property and Assessments
- Home Warranty: Yes
- Property Condition: Resale
Green Features
Lot Information
- Above Grade Finished Area: 1528
- Lot Features: Level
Multi Family
- Number of Units To Be Built: Square Feet
Rental
Rent Information
- Land Lease: Yes
- Occupant Types: Vacant
Public Records for 189 Tatum Heights Drive
Tax Record
- 24$1,411.66 ($117.64 / month)
Home Facts
- Beds3
- Baths2
- Total Finished SqFt1,528 SqFt
- Above Grade Finished1,528 SqFt
- StoriesOne
- Lot Size1.3800 Acres
- StyleSingle Family Residence
- Year Built1955
- APN0801 000041
- CountyTroup
- Fireplaces1


