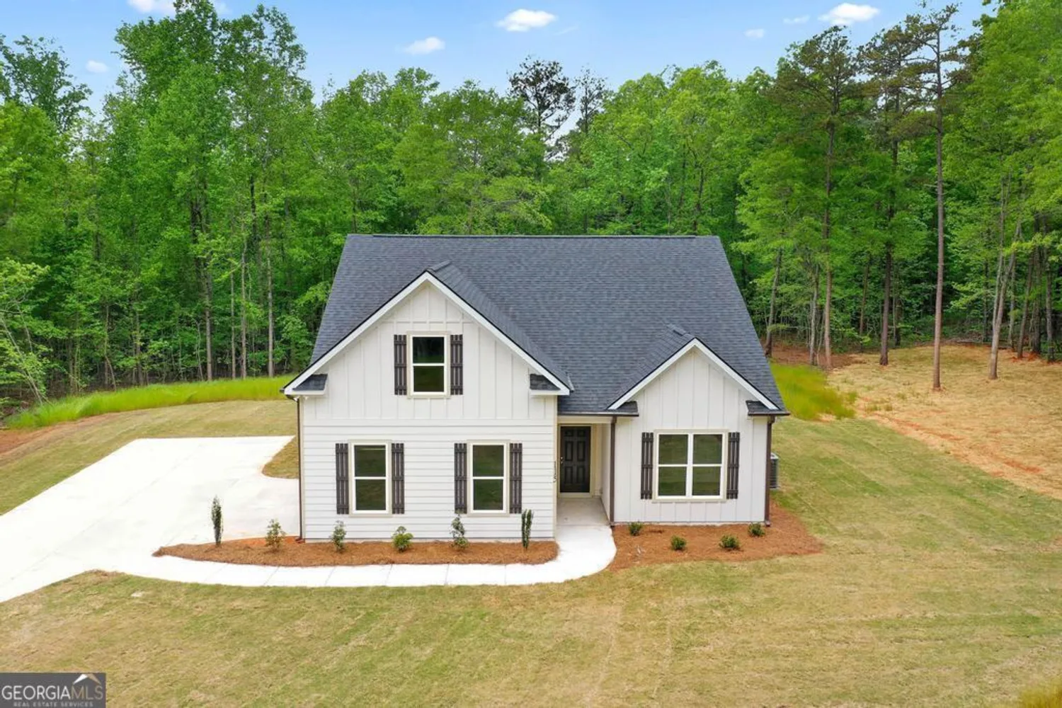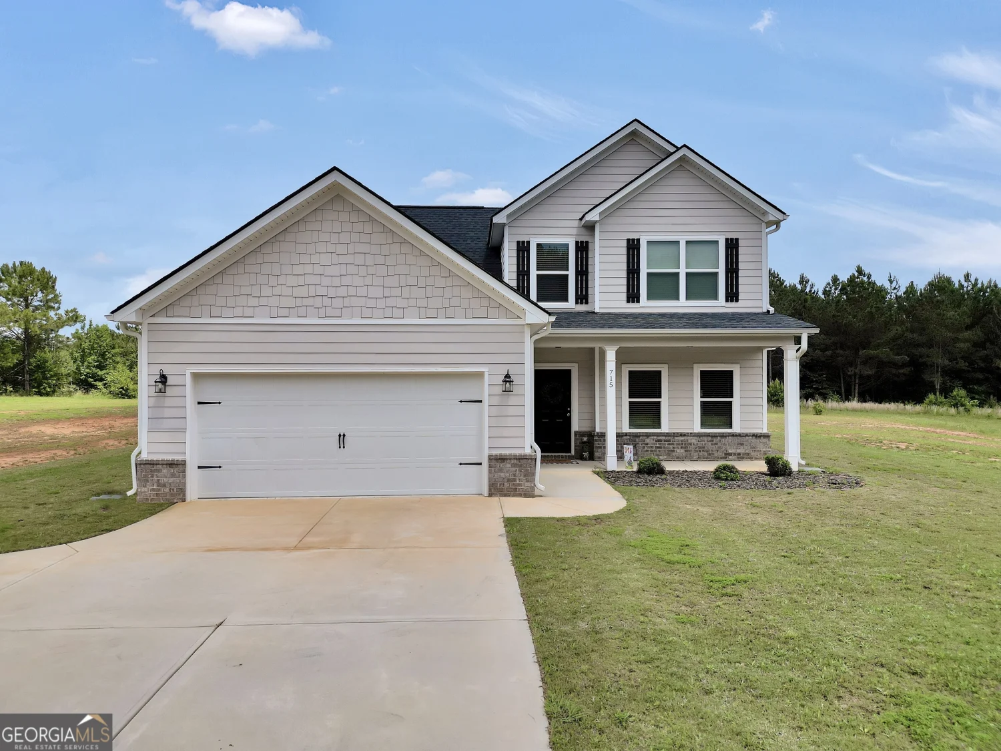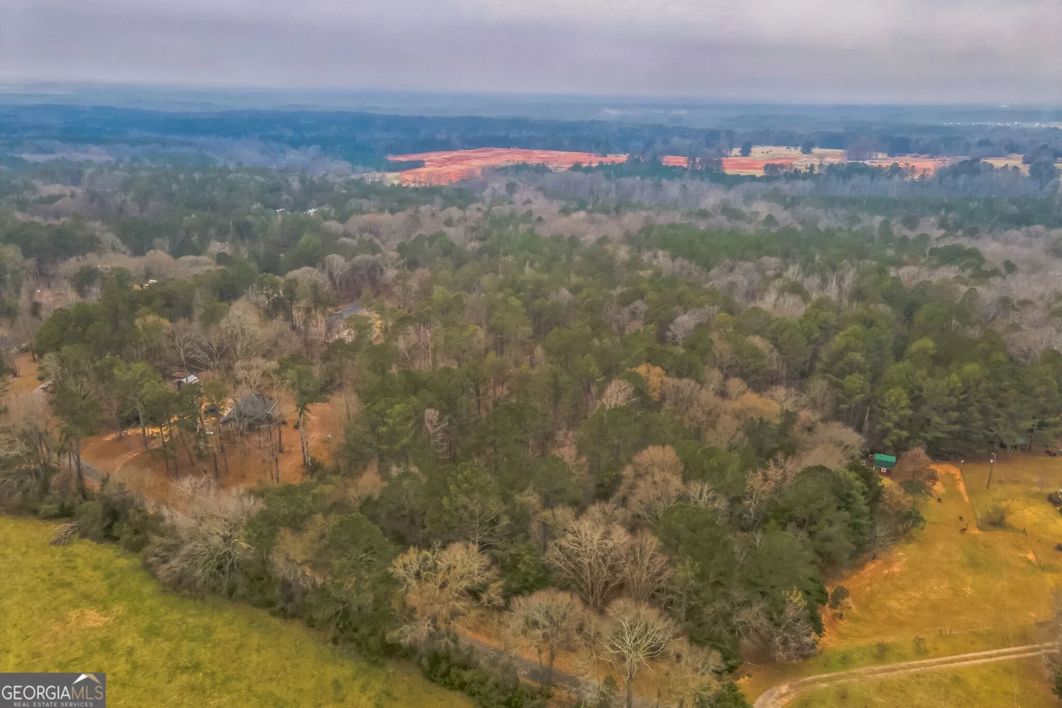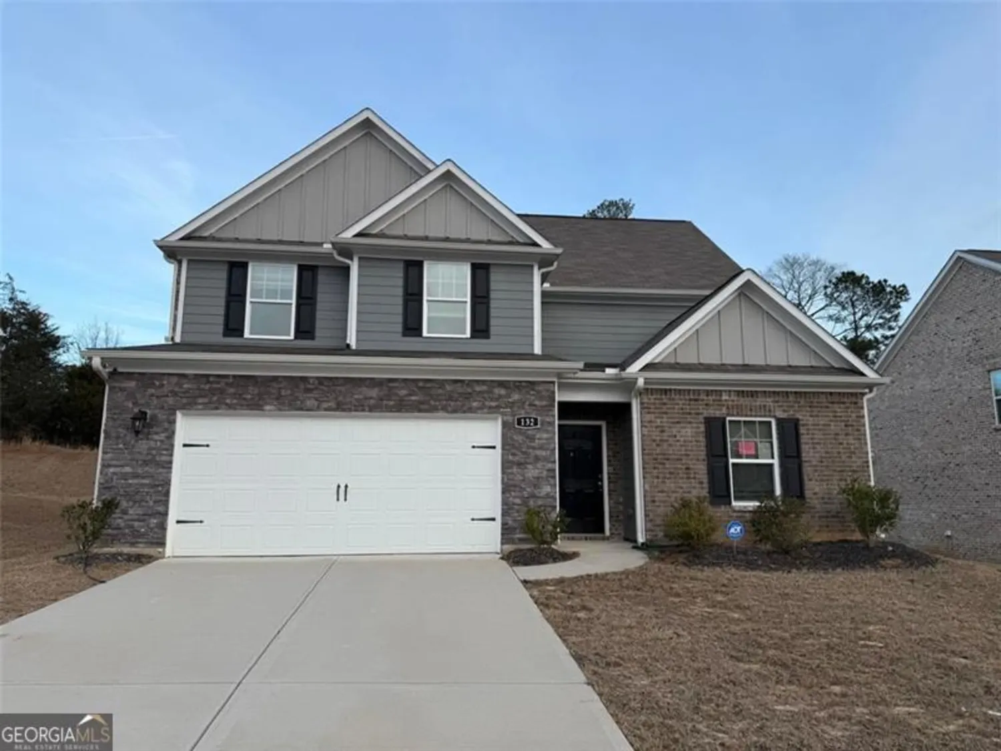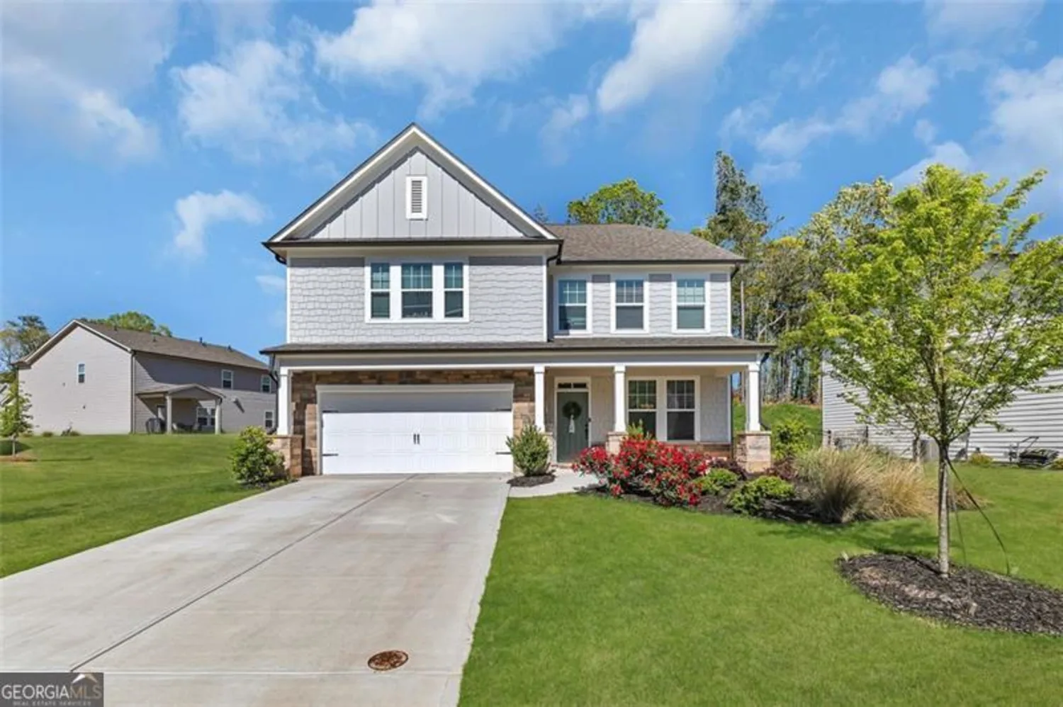7644 watson circleLocust Grove, GA 30248
7644 watson circleLocust Grove, GA 30248
Description
Discover this beautifully designed home featuring an open-concept floor plan perfect for modern living. The lower level boasts a spacious family room with a cozy fireplace, an open kitchen with solid surface countertops, a large island, and sleek stainless-steel appliances. A guest bedroom and full bath complete the main floor. Upstairs, the luxurious primary suite offers a serene sitting area, a spa-like bath with a separate soaking tub and shower, and ample closet space. Additional secondary bedrooms share a full bath, while a generous loft area and oversized laundry room provide extra convenience. Enjoy outdoor living in the expansive backyard with a covered patio, ideal for relaxing or entertaining. A two-car garage completes this exceptional home. Located in the prestigious Heron Bay Golf & Country Club, this home offers access to world-class amenities and breathtaking views of the 1,100-acre Cole Reservoir - one of the most picturesque and sought-after locations on Atlanta's Southside. Don't miss this incredible opportunity -schedule your showing today!
Property Details for 7644 Watson Circle
- Subdivision ComplexThe Summit Heron Bay
- Architectural StyleTraditional
- Num Of Parking Spaces2
- Parking FeaturesGarage
- Property AttachedYes
- Waterfront FeaturesNo Dock Or Boathouse
LISTING UPDATED:
- StatusActive
- MLS #10477005
- Days on Site64
- Taxes$6,506 / year
- HOA Fees$1,150 / month
- MLS TypeResidential
- Year Built2019
- Lot Size0.25 Acres
- CountryHenry
LISTING UPDATED:
- StatusActive
- MLS #10477005
- Days on Site64
- Taxes$6,506 / year
- HOA Fees$1,150 / month
- MLS TypeResidential
- Year Built2019
- Lot Size0.25 Acres
- CountryHenry
Building Information for 7644 Watson Circle
- StoriesTwo
- Year Built2019
- Lot Size0.2540 Acres
Payment Calculator
Term
Interest
Home Price
Down Payment
The Payment Calculator is for illustrative purposes only. Read More
Property Information for 7644 Watson Circle
Summary
Location and General Information
- Community Features: Clubhouse, Fitness Center, Golf, Lake, Playground, Pool, Sidewalks, Tennis Court(s)
- Directions: I-75 South to exit #216/McDonough. Merge onto Hwy 155/GA-155 and travel toward Griffin. Heron Bay is 5 miles on the right. Continue to The Lodge for sales and information.
- Coordinates: 33.350702,-84.201305
School Information
- Elementary School: Bethlehem
- Middle School: Luella
- High School: Luella
Taxes and HOA Information
- Parcel Number: 080I01075000
- Tax Year: 2024
- Association Fee Includes: Swimming, Tennis
Virtual Tour
Parking
- Open Parking: No
Interior and Exterior Features
Interior Features
- Cooling: Central Air, Electric
- Heating: Central, Natural Gas
- Appliances: Dishwasher, Gas Water Heater, Microwave
- Basement: None
- Fireplace Features: Factory Built, Family Room
- Flooring: Carpet
- Interior Features: Other
- Levels/Stories: Two
- Window Features: Double Pane Windows
- Kitchen Features: Breakfast Room, Kitchen Island, Pantry, Solid Surface Counters
- Foundation: Slab
- Main Bedrooms: 1
- Bathrooms Total Integer: 3
- Main Full Baths: 1
- Bathrooms Total Decimal: 3
Exterior Features
- Construction Materials: Concrete
- Patio And Porch Features: Patio
- Roof Type: Composition
- Laundry Features: Upper Level
- Pool Private: No
Property
Utilities
- Sewer: Public Sewer
- Utilities: Cable Available, Electricity Available, Phone Available, Water Available
- Water Source: Public
Property and Assessments
- Home Warranty: Yes
- Property Condition: Resale
Green Features
- Green Energy Efficient: Thermostat
Lot Information
- Above Grade Finished Area: 3216
- Common Walls: No Common Walls
- Lot Features: Private
- Waterfront Footage: No Dock Or Boathouse
Multi Family
- Number of Units To Be Built: Square Feet
Rental
Rent Information
- Land Lease: Yes
Public Records for 7644 Watson Circle
Tax Record
- 2024$6,506.00 ($542.17 / month)
Home Facts
- Beds5
- Baths3
- Total Finished SqFt3,216 SqFt
- Above Grade Finished3,216 SqFt
- StoriesTwo
- Lot Size0.2540 Acres
- StyleSingle Family Residence
- Year Built2019
- APN080I01075000
- CountyHenry
- Fireplaces1


