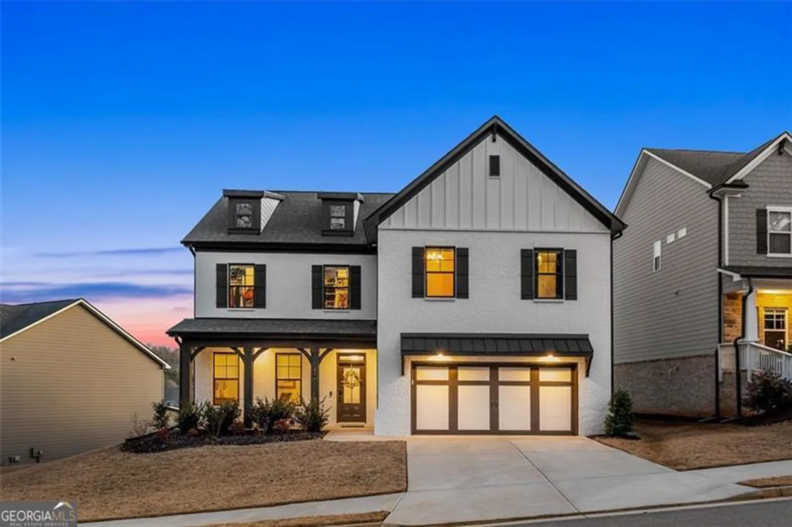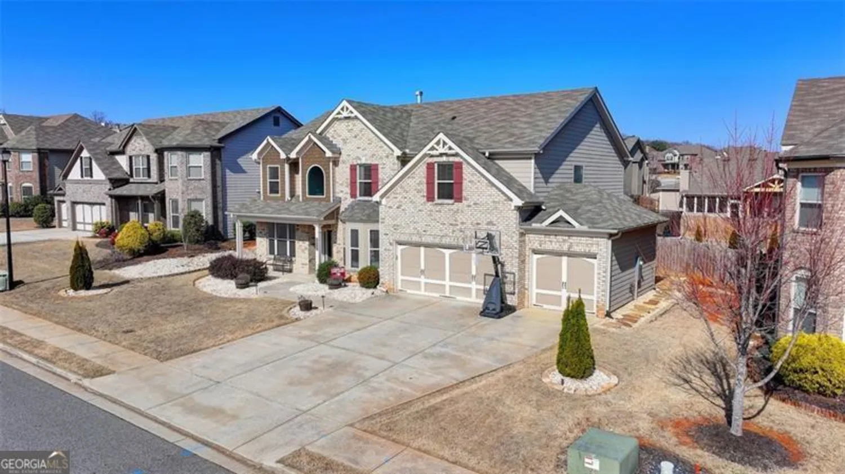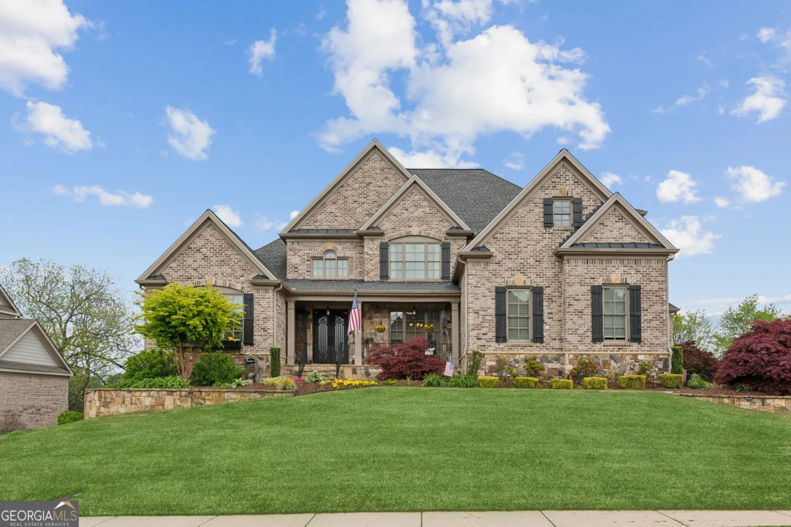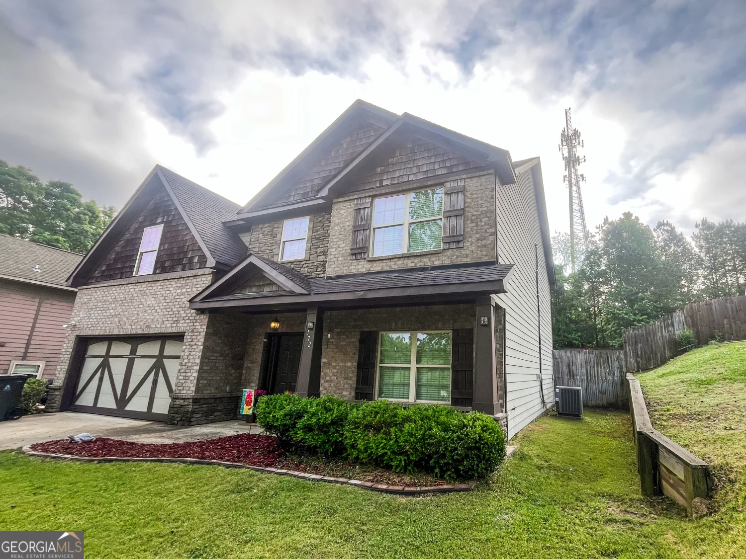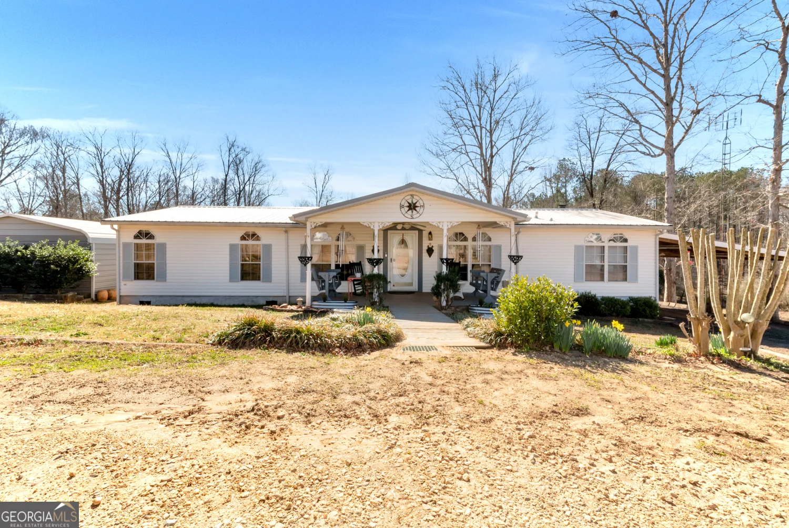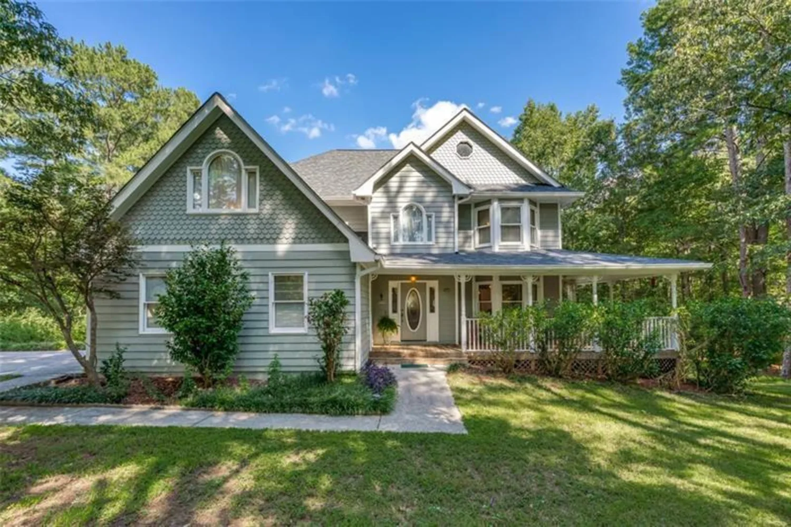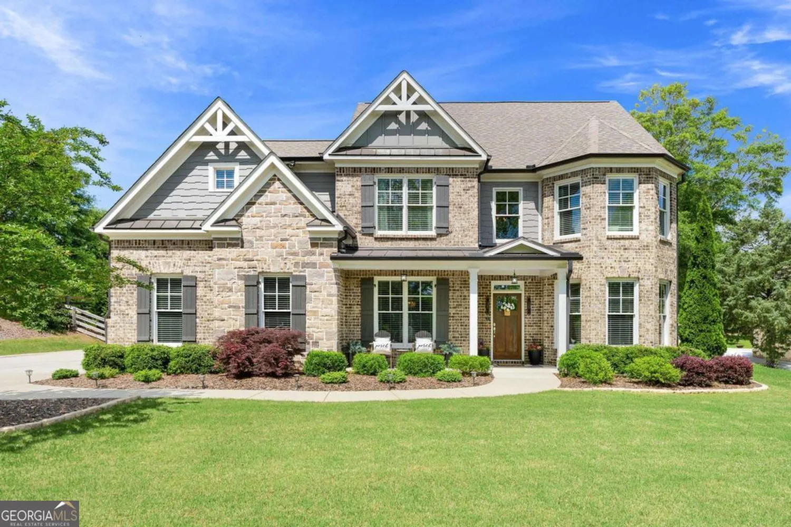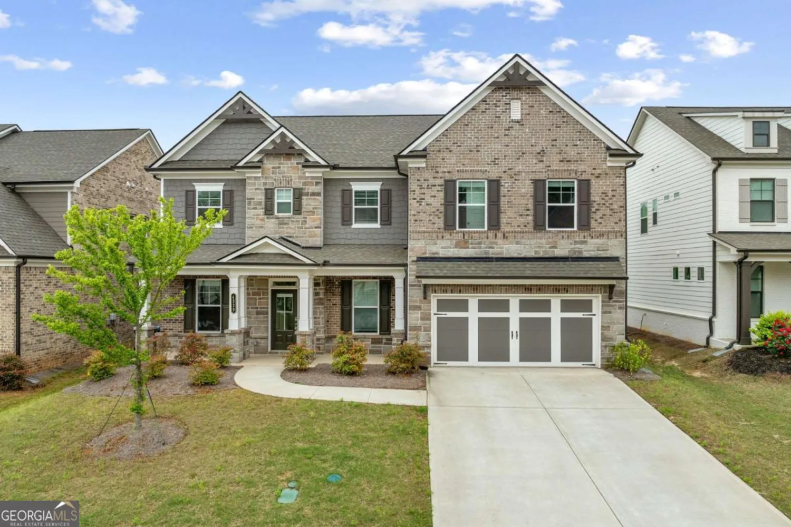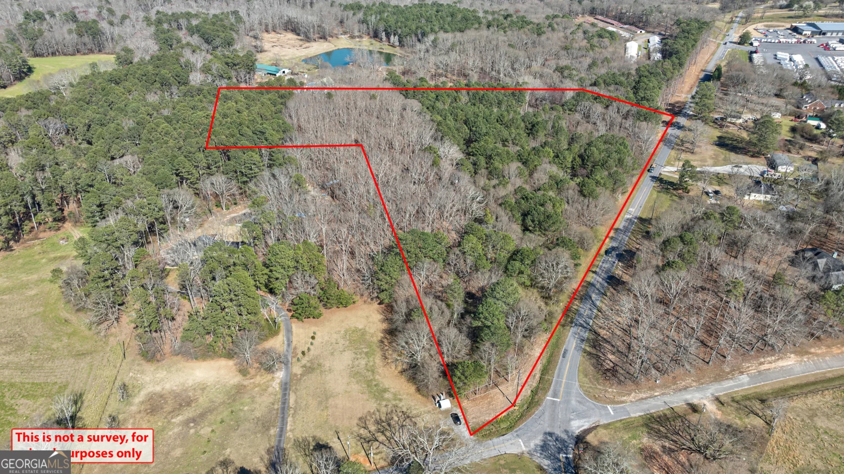1431 torrington driveAuburn, GA 30011
1431 torrington driveAuburn, GA 30011
Description
THIS IS THE ONE YOU HAVE WAITED FOR!! A SPRAWLING RANCH ON A FULLY FINISHED BASEMENT! This is a rare opportunity for a ranch home with a full basement apartment! Home features are upper-level open concept living spaces, a formal dining, a private office with French doors, an Owner's suite on main, an upstairs bedroom suite with bathroom, roommate floorplan, wood flooring, modern kitchen with a huge island and tons of cabinet space, a large laundry room that connects to the Owner's suite, and more! THE BASEMENT is finished with all the bells & whistles; featuring a fully equipped kitchen, family room, media room, dining area, 2 large bedrooms, a stunning bathroom with a large custom shower that is handicap accessible, a full laundry room, private entrance, & more. This home is perfect for multi-family living, a basement rental, or superb guest amenities. The basement is only 2 years old. PUT THIS ONE ON YOUR MUST-SEE LIST!!!
Property Details for 1431 Torrington Drive
- Subdivision ComplexKensington Trace
- Architectural StyleBrick Front, Ranch
- ExteriorSprinkler System
- Parking FeaturesGarage
- Property AttachedYes
LISTING UPDATED:
- StatusActive
- MLS #10477166
- Days on Site62
- Taxes$9,914 / year
- HOA Fees$1,350 / month
- MLS TypeResidential
- Year Built2017
- Lot Size0.34 Acres
- CountryGwinnett
LISTING UPDATED:
- StatusActive
- MLS #10477166
- Days on Site62
- Taxes$9,914 / year
- HOA Fees$1,350 / month
- MLS TypeResidential
- Year Built2017
- Lot Size0.34 Acres
- CountryGwinnett
Building Information for 1431 Torrington Drive
- StoriesThree Or More
- Year Built2017
- Lot Size0.3400 Acres
Payment Calculator
Term
Interest
Home Price
Down Payment
The Payment Calculator is for illustrative purposes only. Read More
Property Information for 1431 Torrington Drive
Summary
Location and General Information
- Community Features: Clubhouse, Playground, Pool, Sidewalks, Tennis Court(s)
- Directions: Please use GPS.
- Coordinates: 34.067079,-83.849038
School Information
- Elementary School: Duncan Creek
- Middle School: Frank N Osborne
- High School: Mill Creek
Taxes and HOA Information
- Parcel Number: R3004 732
- Tax Year: 2024
- Association Fee Includes: Maintenance Grounds, Swimming, Tennis
Virtual Tour
Parking
- Open Parking: No
Interior and Exterior Features
Interior Features
- Cooling: Ceiling Fan(s), Central Air
- Heating: Central
- Appliances: Dishwasher, Gas Water Heater, Microwave
- Basement: Bath Finished, Daylight, Exterior Entry, Finished, Full, Interior Entry
- Fireplace Features: Factory Built, Family Room
- Flooring: Carpet, Hardwood
- Interior Features: Bookcases, Double Vanity, Master On Main Level, Separate Shower, Soaking Tub, Split Bedroom Plan, Walk-In Closet(s)
- Levels/Stories: Three Or More
- Window Features: Double Pane Windows
- Kitchen Features: Breakfast Area, Breakfast Bar, Breakfast Room, Kitchen Island, Pantry
- Main Bedrooms: 3
- Total Half Baths: 1
- Bathrooms Total Integer: 5
- Main Full Baths: 2
- Bathrooms Total Decimal: 4
Exterior Features
- Construction Materials: Other
- Fencing: Back Yard, Fenced
- Patio And Porch Features: Deck
- Roof Type: Composition
- Laundry Features: In Basement
- Pool Private: No
Property
Utilities
- Sewer: Public Sewer
- Utilities: Cable Available, Electricity Available, Natural Gas Available, Phone Available, Sewer Connected
- Water Source: Public
Property and Assessments
- Home Warranty: Yes
- Property Condition: Resale
Green Features
Lot Information
- Above Grade Finished Area: 5653
- Common Walls: No Common Walls
- Lot Features: Level
Multi Family
- Number of Units To Be Built: Square Feet
Rental
Rent Information
- Land Lease: Yes
Public Records for 1431 Torrington Drive
Tax Record
- 2024$9,914.00 ($826.17 / month)
Home Facts
- Beds6
- Baths4
- Total Finished SqFt5,653 SqFt
- Above Grade Finished5,653 SqFt
- StoriesThree Or More
- Lot Size0.3400 Acres
- StyleSingle Family Residence
- Year Built2017
- APNR3004 732
- CountyGwinnett
- Fireplaces1


