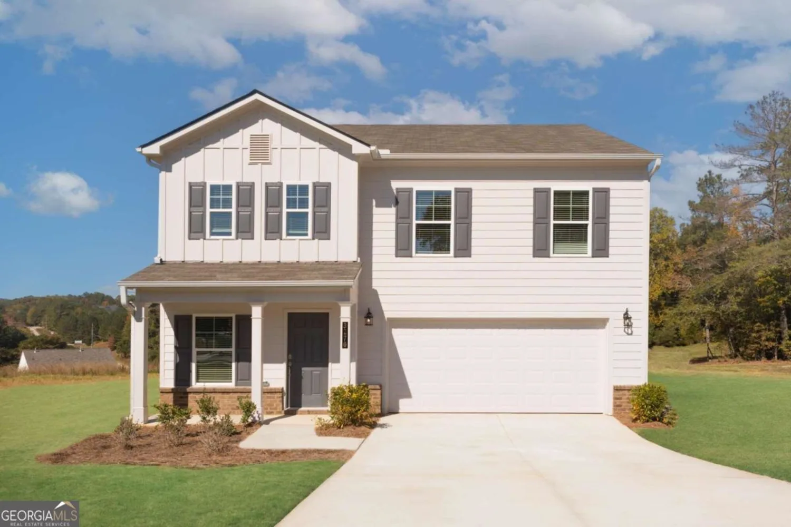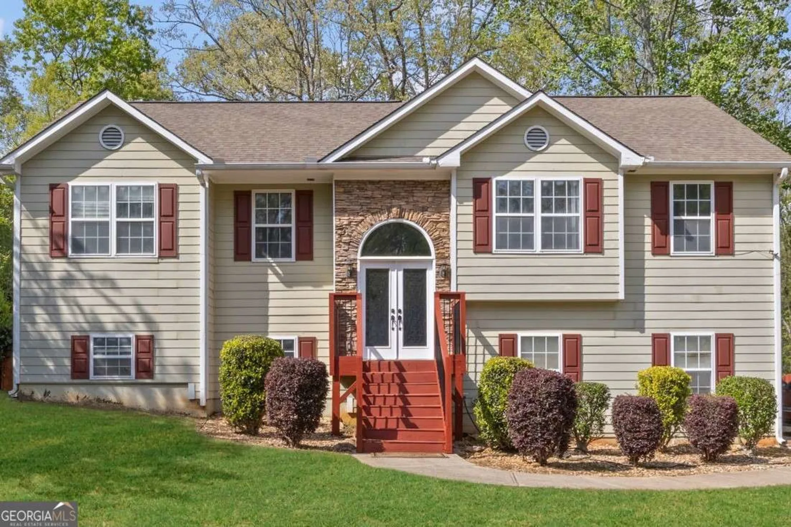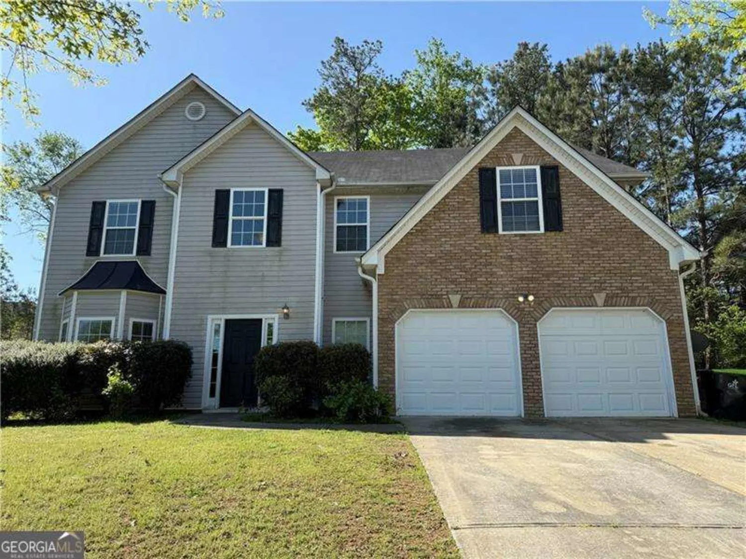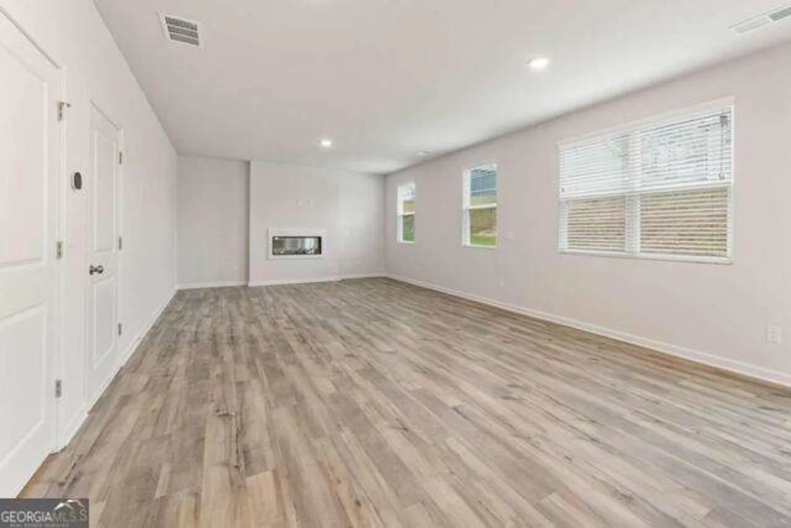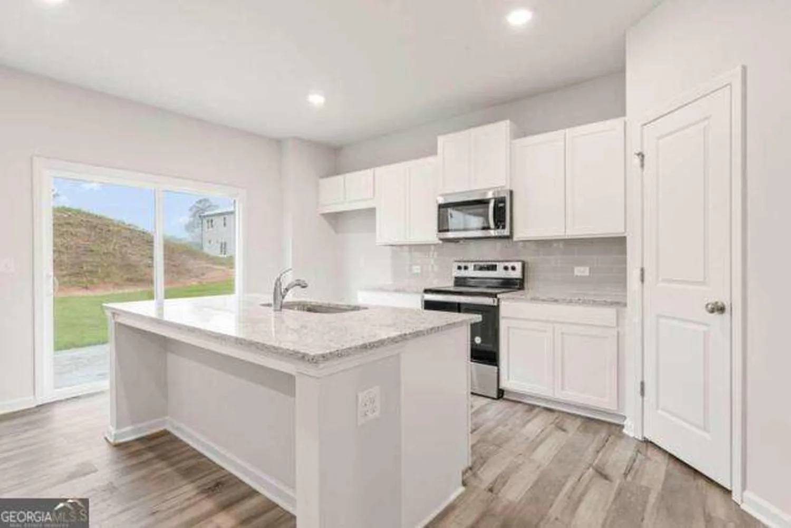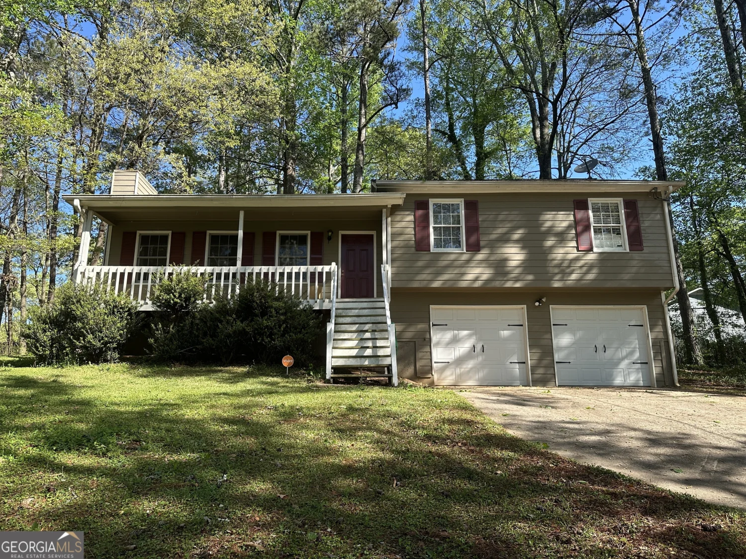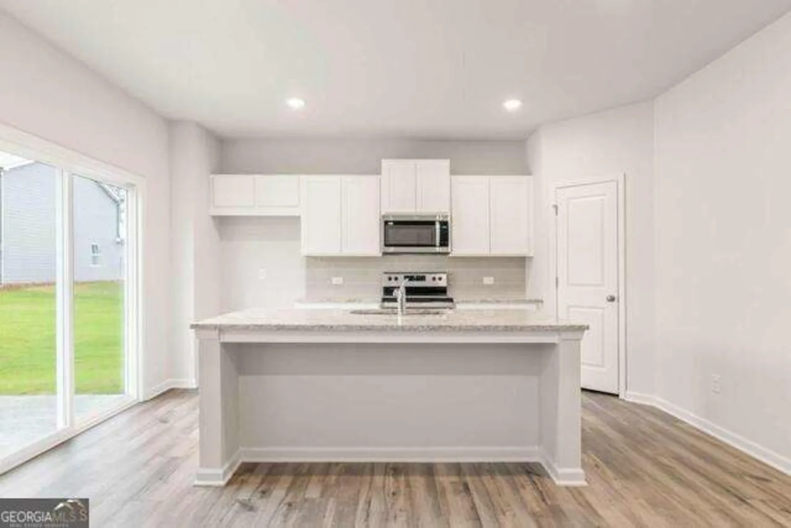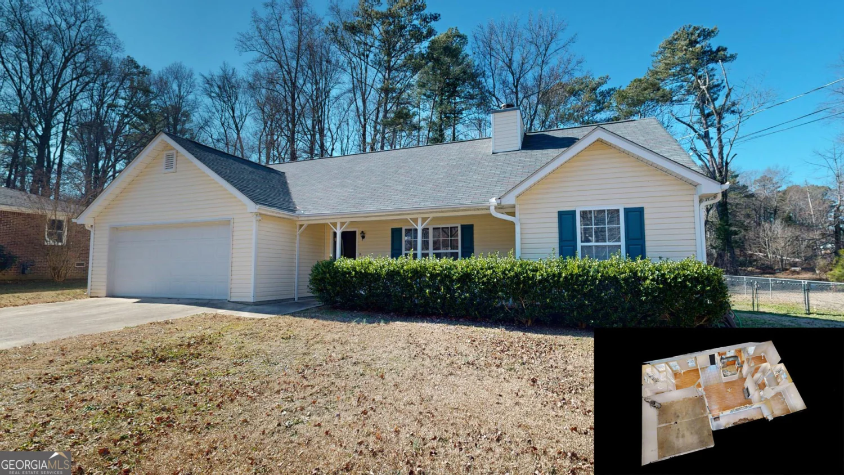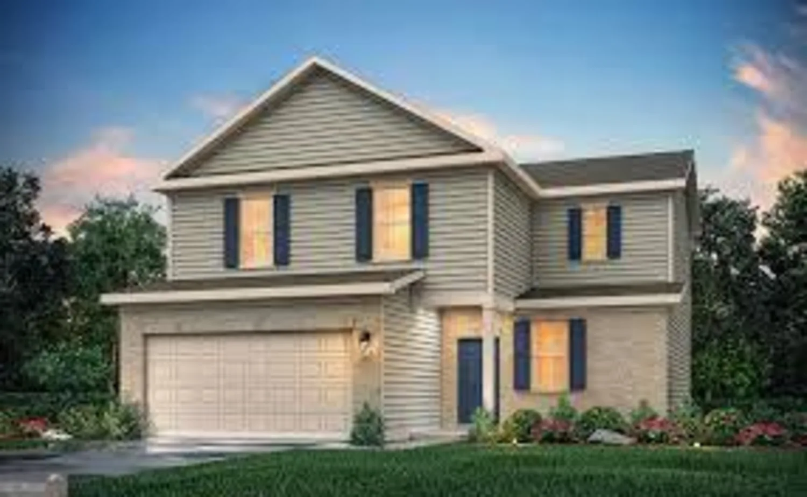305 savannah placeDouglasville, GA 30134
$300,000Price
4Beds
2Baths
11/2 Baths
3,652 Sq.Ft.$82 / Sq.Ft.
3,652Sq.Ft.
$82per Sq.Ft.
$300,000Price
4Beds
2Baths
11/2 Baths
3,652$82.15 / Sq.Ft.
305 savannah placeDouglasville, GA 30134
Description
Fixer upper. 4 bedrooms, 2.5 bathrooms. Two-story out building with plenty of storage.
Property Details for 305 Savannah Place
- Subdivision ComplexThe Heritage
- Architectural StyleTraditional
- Num Of Parking Spaces2
- Parking FeaturesGarage, Attached, Kitchen Level, Parking Pad
- Property AttachedNo
LISTING UPDATED:
- StatusActive
- MLS #10477170
- Days on Site58
- Taxes$4,041 / year
- MLS TypeResidential
- Year Built1998
- Lot Size0.70 Acres
- CountryPaulding
LISTING UPDATED:
- StatusActive
- MLS #10477170
- Days on Site58
- Taxes$4,041 / year
- MLS TypeResidential
- Year Built1998
- Lot Size0.70 Acres
- CountryPaulding
Building Information for 305 Savannah Place
- StoriesTwo
- Year Built1998
- Lot Size0.7000 Acres
Payment Calculator
$1,933 per month30 year fixed, 7.00% Interest
Principal and Interest$1,596.73
Property Taxes$336.75
HOA Dues$0
Term
Interest
Home Price
Down Payment
The Payment Calculator is for illustrative purposes only. Read More
Property Information for 305 Savannah Place
Summary
Location and General Information
- Community Features: None
- Directions: I-20 W to GA-92/Fairburn Rd Exit 37 toward Douglasville to Left onto Sweetwater Church to Right onto Austin Bridge Rd to 3rd Left onto Savannah Place to 305
- Coordinates: 33.79291,-84.785207
School Information
- Elementary School: Hal Hutchens
- Middle School: Austin
- High School: South Paulding
Taxes and HOA Information
- Parcel Number: 38004
- Tax Year: 2024
- Association Fee Includes: Other
Virtual Tour
Parking
- Open Parking: Yes
Interior and Exterior Features
Interior Features
- Cooling: Other
- Heating: Other
- Appliances: Dishwasher, Refrigerator, Microwave, Oven/Range (Combo)
- Basement: None
- Fireplace Features: Family Room
- Flooring: Carpet, Hardwood, Tile
- Interior Features: High Ceilings, Double Vanity, Entrance Foyer, Master On Main Level, Separate Shower, Tray Ceiling(s)
- Levels/Stories: Two
- Kitchen Features: Pantry, Kitchen Island, Breakfast Area
- Main Bedrooms: 4
- Total Half Baths: 1
- Bathrooms Total Integer: 3
- Main Full Baths: 2
- Bathrooms Total Decimal: 2
Exterior Features
- Construction Materials: Vinyl Siding
- Patio And Porch Features: Deck
- Roof Type: Composition
- Laundry Features: Common Area
- Pool Private: No
- Other Structures: Outbuilding, Other
Property
Utilities
- Sewer: Public Sewer
- Utilities: Other
- Water Source: Public
Property and Assessments
- Home Warranty: Yes
- Property Condition: Fixer
Green Features
Lot Information
- Above Grade Finished Area: 2482
- Lot Features: Level, Other
Multi Family
- Number of Units To Be Built: Square Feet
Rental
Rent Information
- Land Lease: Yes
Public Records for 305 Savannah Place
Tax Record
- 2024$4,041.00 ($336.75 / month)
Home Facts
- Beds4
- Baths2
- Total Finished SqFt3,652 SqFt
- Above Grade Finished2,482 SqFt
- Below Grade Finished1,170 SqFt
- StoriesTwo
- Lot Size0.7000 Acres
- StyleSingle Family Residence
- Year Built1998
- APN38004
- CountyPaulding
- Fireplaces1


