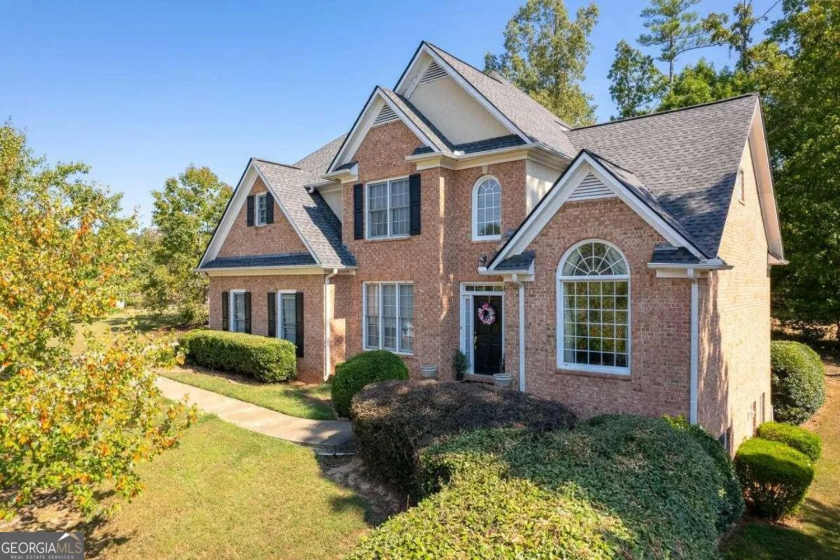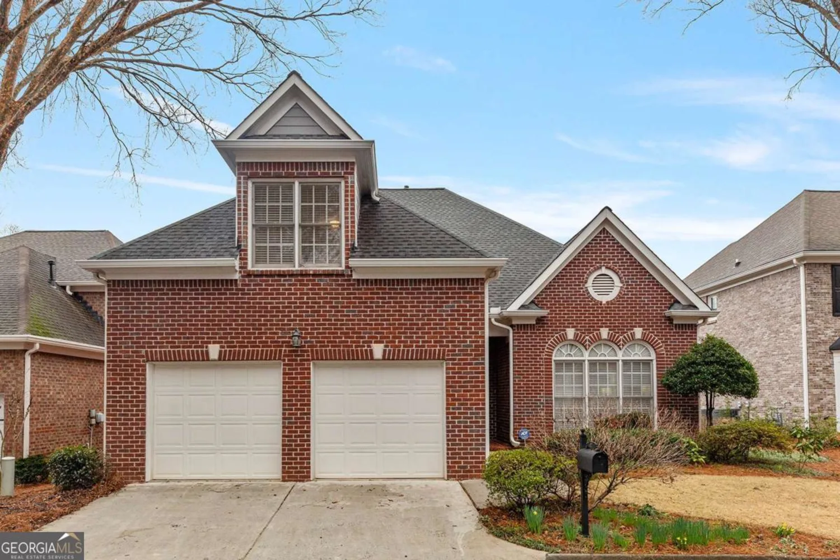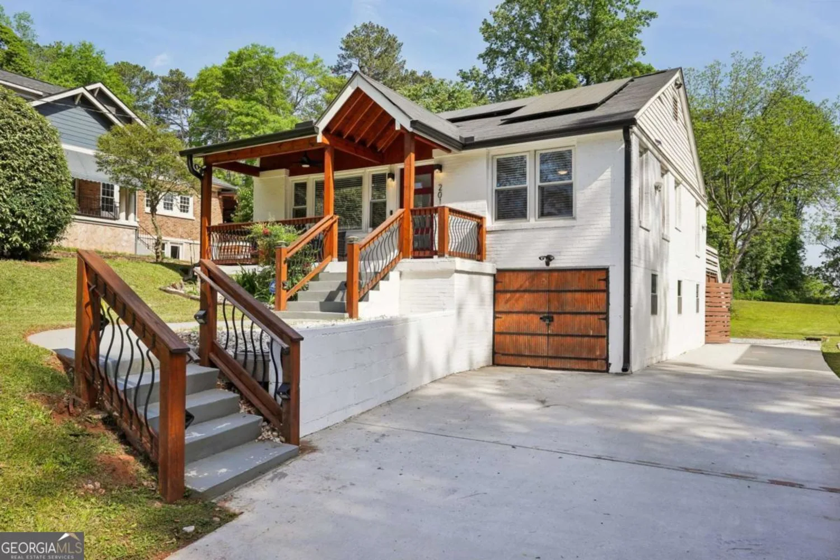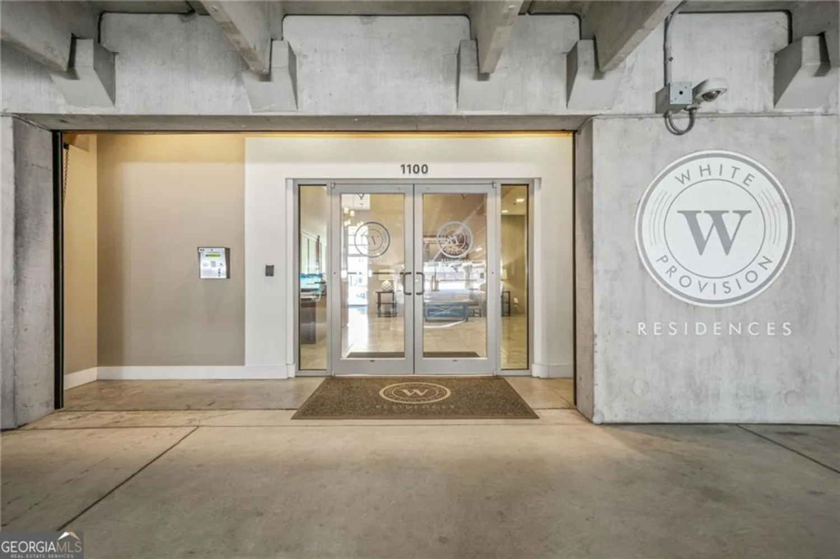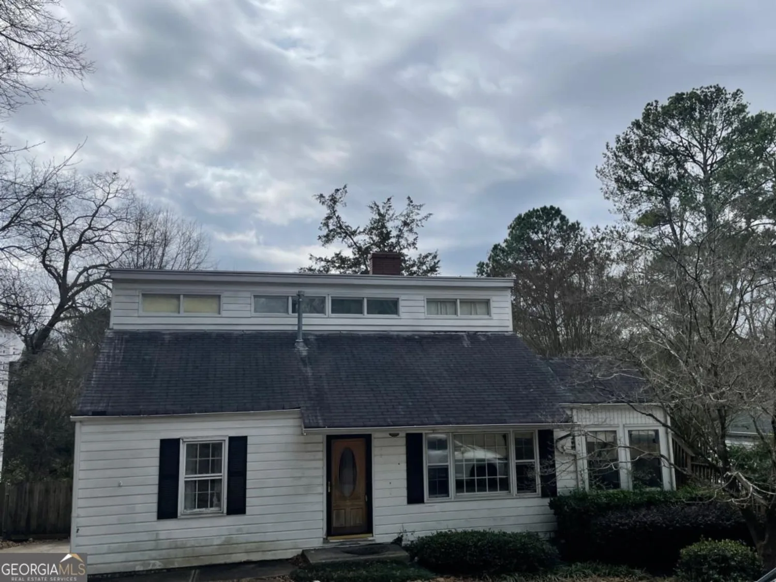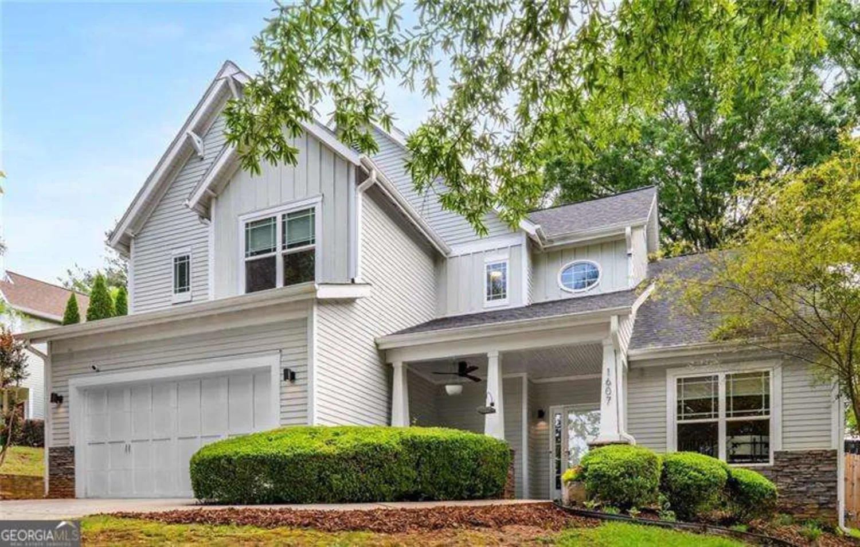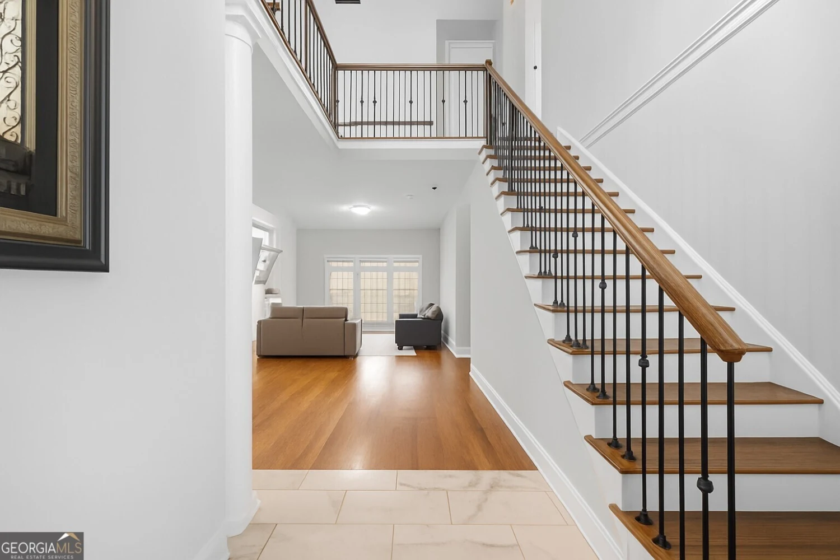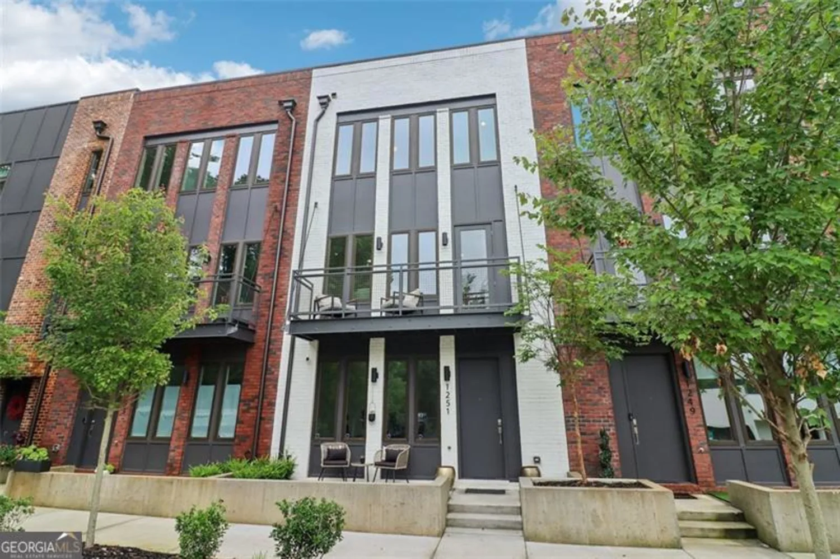3139 stonegate drive swAtlanta, GA 30331
3139 stonegate drive swAtlanta, GA 30331
Description
Step into luxury and convenience with this move-in ready model home featuring the Diamond Floorplan! This beautifully designed 4-bedroom, 4.5-bath home showcases premium upgraded finishes throughout, offering the perfect blend of craftsmanship and modern elegance. Enjoy a gourmet kitchen with a built-in oven & microwave, expanded cabinet space, and a stunning backsplash that complements the large kitchen island with pendant lighting. The gas range and vent hood add both style and functionality. Relax in the family room with a cozy fireplace, perfect for gathering with loved ones. Each spacious bedroom offers its own en-suite bath, while the flex space is ideal for a home office, playroom, or creative studio. Outdoor living is elevated with a large deck and upstairs balcony, ideal for relaxing and entertaining. Located in a charming new construction community, this home offers city living with a suburban feel, just 10 minutes from Atlanta Hartsfield-Jackson International Airport and near East Point's top restaurants and amenities. Commuters will love the quick access to I-285 & I-75/85, and families will appreciate the proximity to Woodward Academy, KIPP, and Resurgence Hall Charter School. This exclusive model home is ready for immediate move-in-no waiting on construction! Take advantage of amazing builder incentives and make this luxury home yours today. Schedule your private tour now!
Property Details for 3139 Stonegate Drive SW
- Subdivision ComplexStonegate Manor
- Architectural StyleCraftsman
- Parking FeaturesAttached, Garage, Garage Door Opener, Side/Rear Entrance
- Property AttachedYes
LISTING UPDATED:
- StatusActive
- MLS #10477208
- Days on Site85
- Taxes$1,542 / year
- HOA Fees$600 / month
- MLS TypeResidential
- Year Built2023
- Lot Size0.23 Acres
- CountryFulton
LISTING UPDATED:
- StatusActive
- MLS #10477208
- Days on Site85
- Taxes$1,542 / year
- HOA Fees$600 / month
- MLS TypeResidential
- Year Built2023
- Lot Size0.23 Acres
- CountryFulton
Building Information for 3139 Stonegate Drive SW
- StoriesThree Or More
- Year Built2023
- Lot Size0.2300 Acres
Payment Calculator
Term
Interest
Home Price
Down Payment
The Payment Calculator is for illustrative purposes only. Read More
Property Information for 3139 Stonegate Drive SW
Summary
Location and General Information
- Community Features: Street Lights, Near Public Transport, Walk To Schools
- Directions: Take 166 to Greenbriar Pkwy to Campbellton Rd. Take Greenbriar Pkwy SW. Make a left on Stonegate Drive SW.
- Coordinates: 33.671678,-84.493949
School Information
- Elementary School: Continental Colony
- Middle School: Sandtown
- High School: Therrell
Taxes and HOA Information
- Parcel Number: 14 0227 LL0959
- Tax Year: 2022
- Association Fee Includes: Other
Virtual Tour
Parking
- Open Parking: No
Interior and Exterior Features
Interior Features
- Cooling: Central Air, Electric
- Heating: Central, Electric
- Appliances: Dishwasher, Disposal, Double Oven, Gas Water Heater
- Basement: Bath/Stubbed, Daylight, Exterior Entry, Interior Entry, Unfinished
- Fireplace Features: Family Room, Gas Log
- Flooring: Carpet, Laminate
- Interior Features: High Ceilings, Tile Bath, Walk-In Closet(s)
- Levels/Stories: Three Or More
- Window Features: Double Pane Windows
- Kitchen Features: Breakfast Area, Kitchen Island, Pantry, Solid Surface Counters
- Main Bedrooms: 1
- Total Half Baths: 1
- Bathrooms Total Integer: 5
- Main Full Baths: 1
- Bathrooms Total Decimal: 4
Exterior Features
- Accessibility Features: Accessible Approach with Ramp, Accessible Full Bath, Accessible Hallway(s), Accessible Kitchen
- Construction Materials: Brick
- Patio And Porch Features: Deck
- Roof Type: Composition
- Security Features: Smoke Detector(s)
- Laundry Features: Upper Level
- Pool Private: No
Property
Utilities
- Sewer: Public Sewer
- Utilities: Cable Available, Electricity Available, Natural Gas Available, Phone Available, Sewer Available, Underground Utilities, Water Available
- Water Source: Public
Property and Assessments
- Home Warranty: Yes
- Property Condition: New Construction
Green Features
Lot Information
- Above Grade Finished Area: 2912
- Common Walls: No Common Walls
- Lot Features: Private
Multi Family
- Number of Units To Be Built: Square Feet
Rental
Rent Information
- Land Lease: Yes
Public Records for 3139 Stonegate Drive SW
Tax Record
- 2022$1,542.00 ($128.50 / month)
Home Facts
- Beds4
- Baths4
- Total Finished SqFt2,912 SqFt
- Above Grade Finished2,912 SqFt
- StoriesThree Or More
- Lot Size0.2300 Acres
- StyleSingle Family Residence
- Year Built2023
- APN14 0227 LL0959
- CountyFulton
- Fireplaces1


