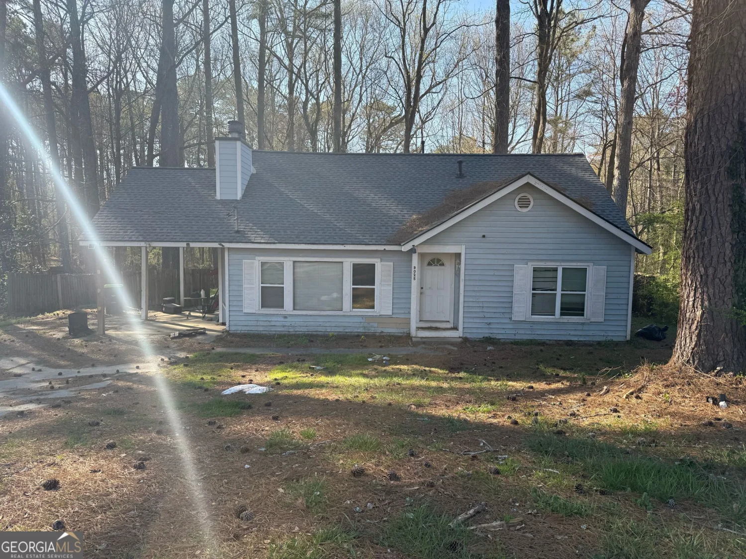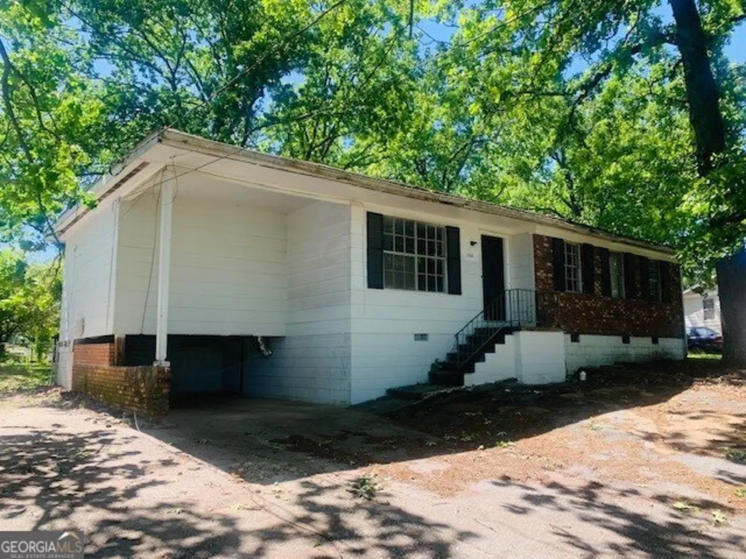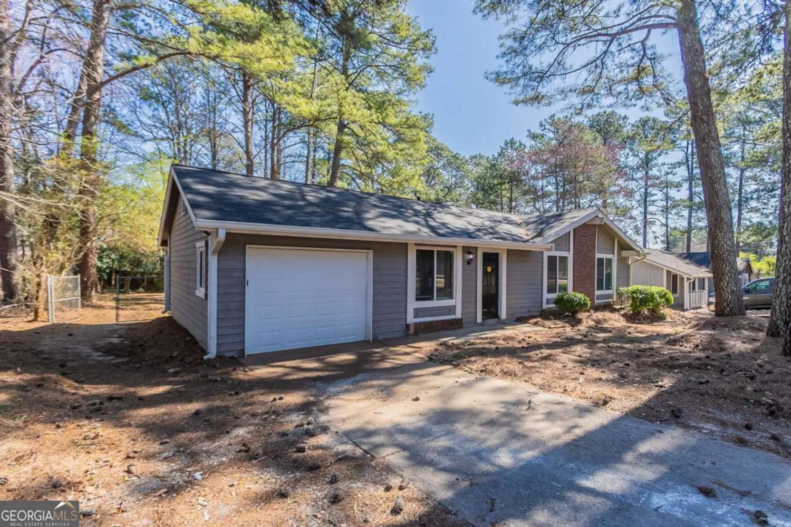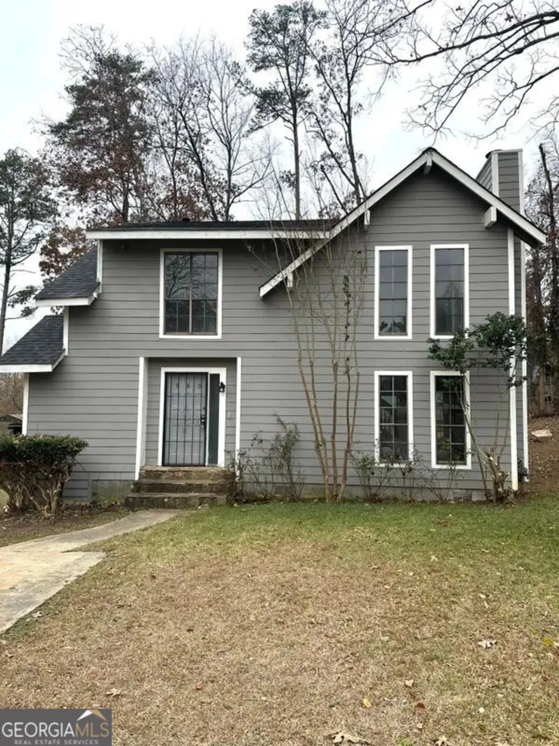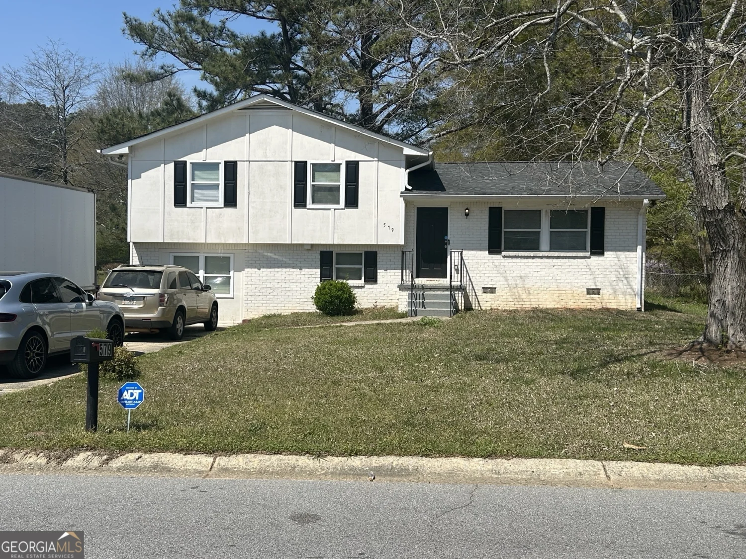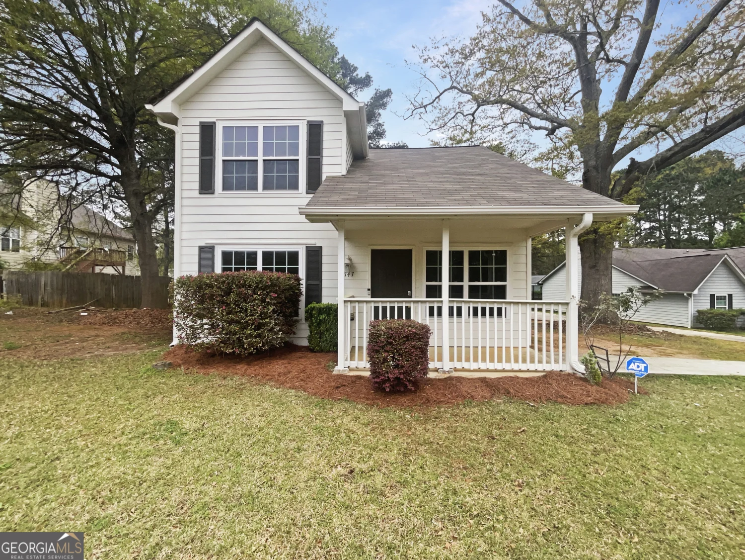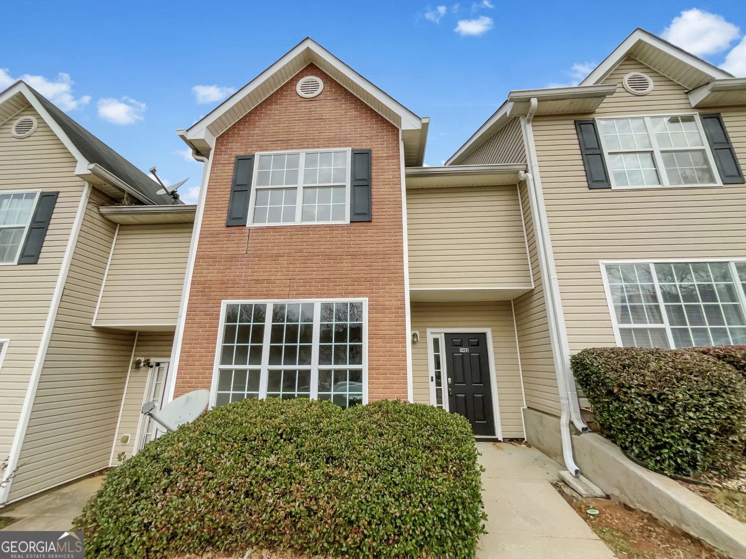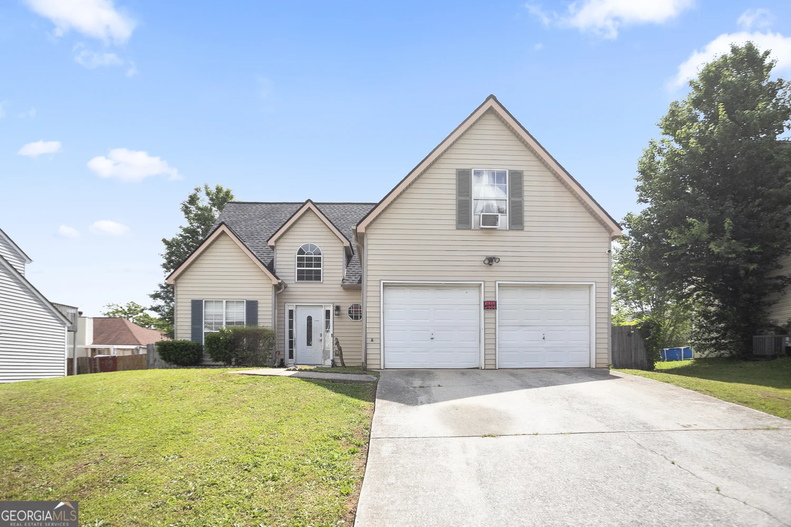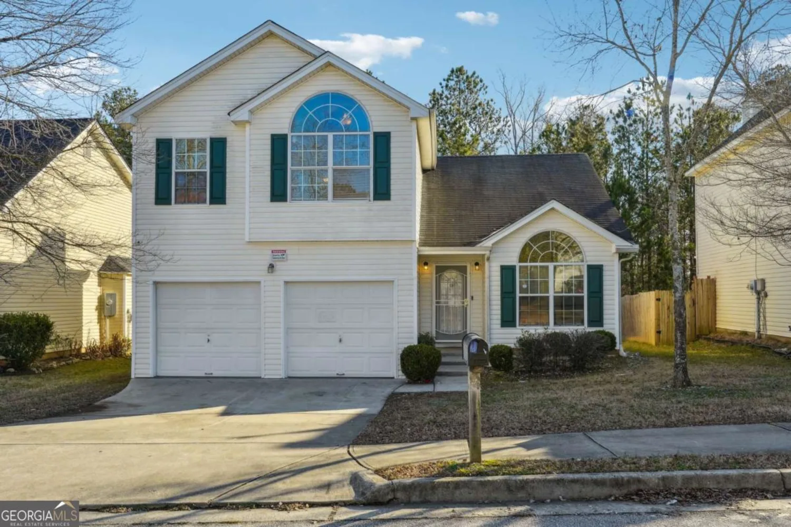127 oldenburg driveRiverdale, GA 30274
127 oldenburg driveRiverdale, GA 30274
Description
This beautifully updated 3-bedroom, 2-bathroom home offers modern comfort and style throughout. Features include new double pane windows (installed in 2020), newly renovated bathrooms, and refreshed hardwood floors. The kitchen boasts brand-new cabinets, stainless steel appliances. Seller is including a washer and dryer set. You'll appreciate the durability and elegance of luxury vinyl flooring (installed in 2020) and freshly painted interior and exterior. The water heater was replaced in 2021, ensuring peace of mind. Minutes to the airport, downtown Atlanta, Southern Regional Hospital, and shopping is very close by. Don't miss out on this move-in-ready gem!
Property Details for 127 Oldenburg Drive
- Subdivision ComplexApple Valley
- Architectural StyleBrick 4 Side, Ranch
- Num Of Parking Spaces3
- Parking FeaturesCarport, Kitchen Level
- Property AttachedNo
LISTING UPDATED:
- StatusActive
- MLS #10477244
- Days on Site52
- Taxes$2,206.8 / year
- MLS TypeResidential
- Year Built1968
- Lot Size0.32 Acres
- CountryClayton
LISTING UPDATED:
- StatusActive
- MLS #10477244
- Days on Site52
- Taxes$2,206.8 / year
- MLS TypeResidential
- Year Built1968
- Lot Size0.32 Acres
- CountryClayton
Building Information for 127 Oldenburg Drive
- StoriesOne
- Year Built1968
- Lot Size0.3230 Acres
Payment Calculator
Term
Interest
Home Price
Down Payment
The Payment Calculator is for illustrative purposes only. Read More
Property Information for 127 Oldenburg Drive
Summary
Location and General Information
- Community Features: None
- Directions: Use GPS.
- View: Seasonal View
- Coordinates: 33.570087,-84.386366
School Information
- Elementary School: Harper
- Middle School: Sequoyah
- High School: Drew
Taxes and HOA Information
- Parcel Number: 13148C F024
- Tax Year: 23
- Association Fee Includes: None
Virtual Tour
Parking
- Open Parking: No
Interior and Exterior Features
Interior Features
- Cooling: Central Air
- Heating: Central, Natural Gas
- Appliances: Dishwasher, Dryer, Gas Water Heater, Oven/Range (Combo), Stainless Steel Appliance(s), Washer
- Basement: Crawl Space
- Flooring: Hardwood, Tile, Vinyl
- Interior Features: Master On Main Level, Soaking Tub
- Levels/Stories: One
- Window Features: Double Pane Windows
- Kitchen Features: Breakfast Area
- Foundation: Block
- Main Bedrooms: 3
- Bathrooms Total Integer: 2
- Main Full Baths: 2
- Bathrooms Total Decimal: 2
Exterior Features
- Construction Materials: Brick
- Fencing: Back Yard, Chain Link
- Roof Type: Composition
- Security Features: Carbon Monoxide Detector(s), Smoke Detector(s)
- Laundry Features: Laundry Closet
- Pool Private: No
Property
Utilities
- Sewer: Public Sewer
- Utilities: Cable Available, Electricity Available, High Speed Internet, Natural Gas Available, Sewer Available, Sewer Connected, Water Available
- Water Source: Public
- Electric: 220 Volts
Property and Assessments
- Home Warranty: Yes
- Property Condition: Updated/Remodeled
Green Features
Lot Information
- Above Grade Finished Area: 950
- Lot Features: Level
Multi Family
- Number of Units To Be Built: Square Feet
Rental
Rent Information
- Land Lease: Yes
- Occupant Types: Vacant
Public Records for 127 Oldenburg Drive
Tax Record
- 23$2,206.80 ($183.90 / month)
Home Facts
- Beds3
- Baths2
- Total Finished SqFt950 SqFt
- Above Grade Finished950 SqFt
- StoriesOne
- Lot Size0.3230 Acres
- StyleSingle Family Residence
- Year Built1968
- APN13148C F024
- CountyClayton


