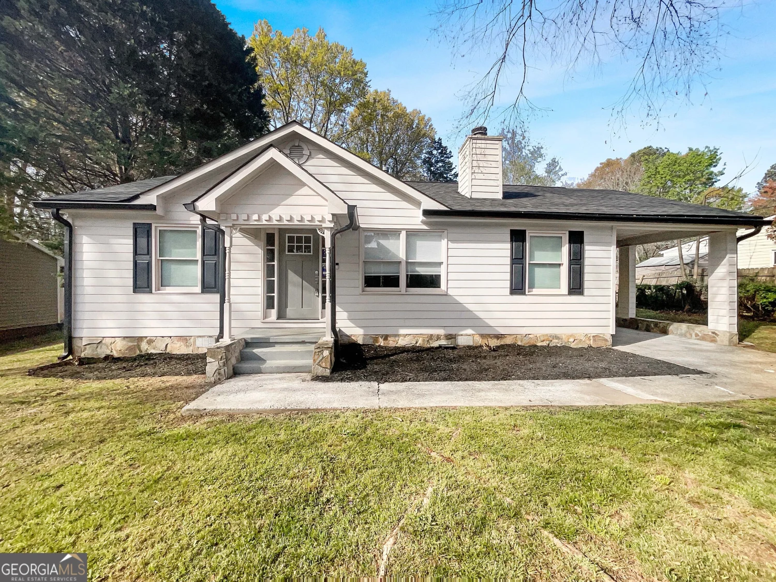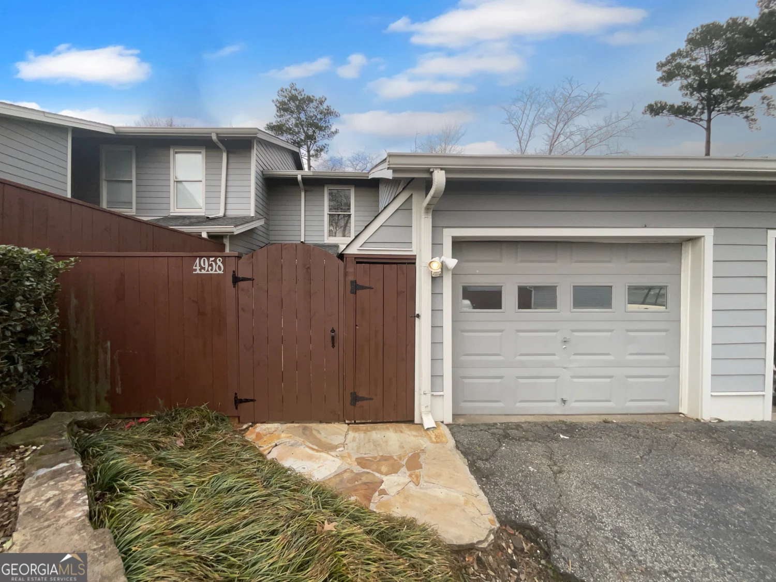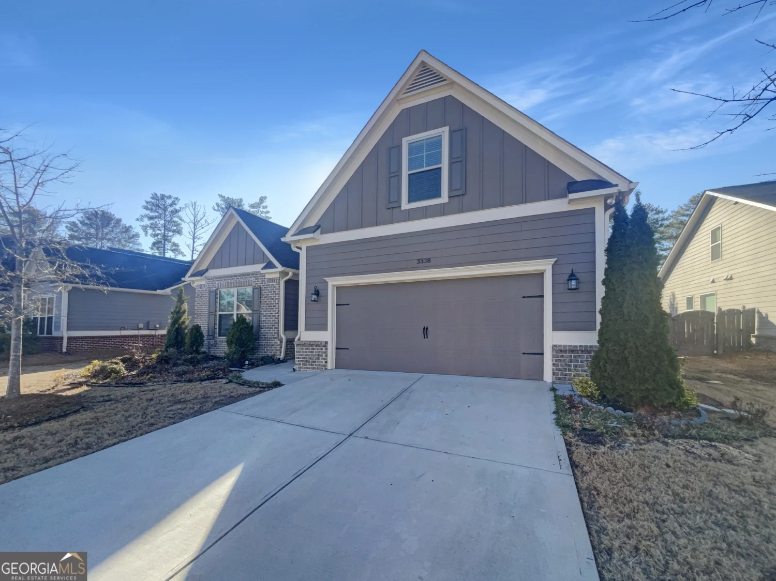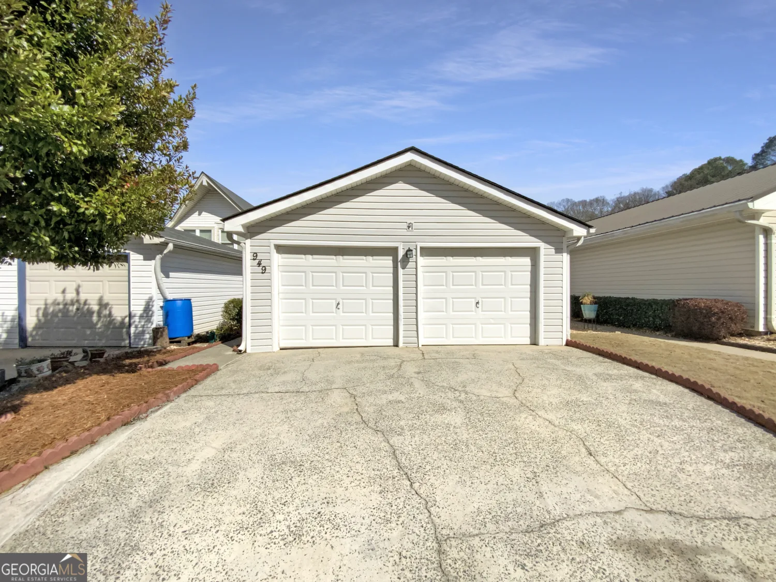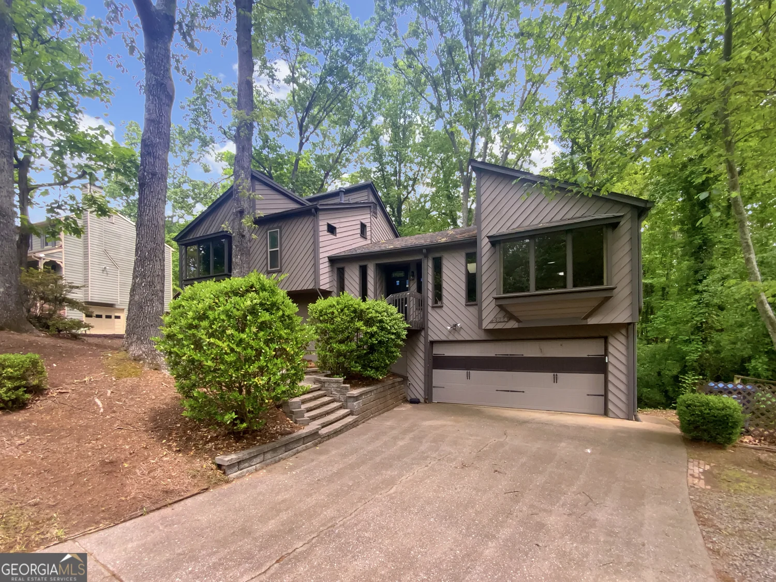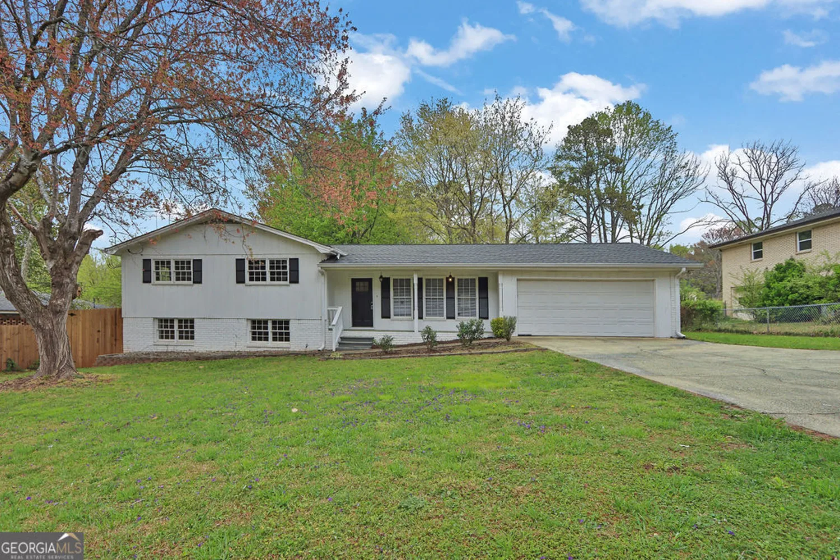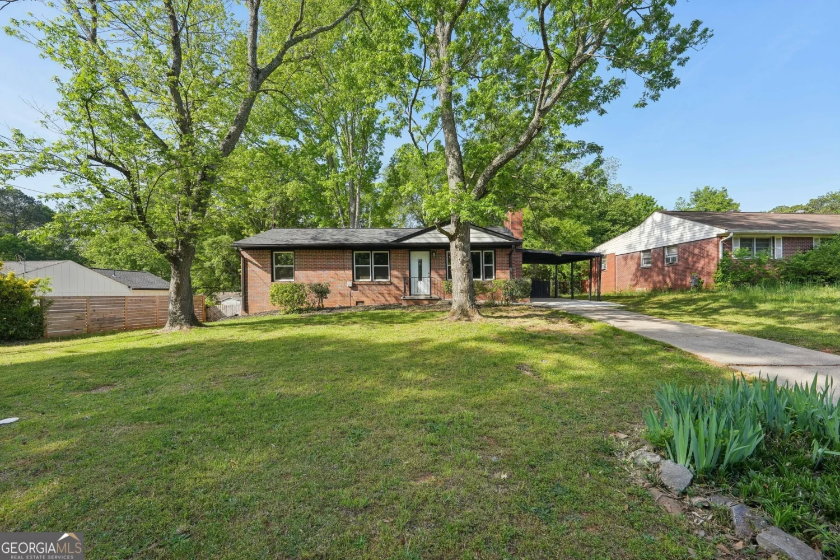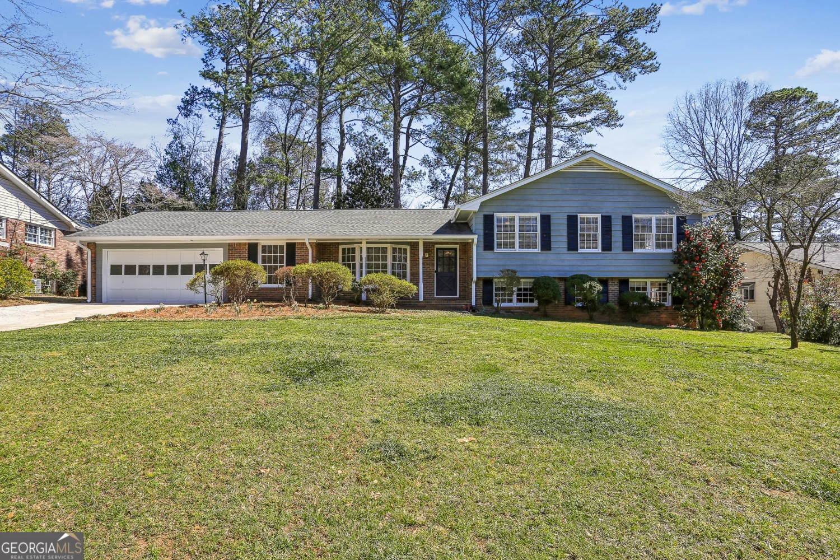1119 brownstone driveMarietta, GA 30008
1119 brownstone driveMarietta, GA 30008
Description
Welcome to this charming move in ready townhome in sought after Brownstone Square! Premier location near Marietta Square, in a gated community. When entering the foyer you immediately look into a spacious family room with gas fireplace that boasts tons of natural light and an open floor plan. The entire home has been freshly painted. Gorgeous LVP flooring welcomes you in and flows through the main level. Huge kitchen with a substantial amount of cabinet space and a spacious separate dining area for those special occasions. Step outside to your own private back deck an ideal spot for relaxing or hosting a summer BBQ. Retreat to the spacious primary suite an oasis that is bright and light that offers a large soaking tub, separate shower, double vanity, trey ceilings with fan and a roomy walk-in closet for two. Two additional large size bedrooms with a full bathroom upstairs. This fabulous gated townhome community offers easy accessibility to major roadways nearby, shopping, restaurants, parks, dog parks and your own community pool plus much more. WELCOME HOME!!
Property Details for 1119 Brownstone Drive
- Subdivision ComplexBrownstone Square
- Architectural StyleBrick Front, Traditional
- Num Of Parking Spaces2
- Parking FeaturesAttached, Garage, Garage Door Opener
- Property AttachedYes
- Waterfront FeaturesNo Dock Or Boathouse
LISTING UPDATED:
- StatusClosed
- MLS #10477256
- Days on Site26
- Taxes$610 / year
- HOA Fees$3,840 / month
- MLS TypeResidential
- Year Built2006
- Lot Size0.03 Acres
- CountryCobb
LISTING UPDATED:
- StatusClosed
- MLS #10477256
- Days on Site26
- Taxes$610 / year
- HOA Fees$3,840 / month
- MLS TypeResidential
- Year Built2006
- Lot Size0.03 Acres
- CountryCobb
Building Information for 1119 Brownstone Drive
- StoriesTwo
- Year Built2006
- Lot Size0.0300 Acres
Payment Calculator
Term
Interest
Home Price
Down Payment
The Payment Calculator is for illustrative purposes only. Read More
Property Information for 1119 Brownstone Drive
Summary
Location and General Information
- Community Features: Clubhouse, Gated, Pool, Street Lights
- Directions: Use gps
- Coordinates: 33.92904,-84.559502
School Information
- Elementary School: Dunleith
- Middle School: Marietta
- High School: Marietta
Taxes and HOA Information
- Parcel Number: 17014900500
- Tax Year: 2024
- Association Fee Includes: Maintenance Structure, Maintenance Grounds, Pest Control, Reserve Fund, Trash, Water
Virtual Tour
Parking
- Open Parking: No
Interior and Exterior Features
Interior Features
- Cooling: Ceiling Fan(s), Central Air
- Heating: Central, Forced Air, Natural Gas
- Appliances: Dishwasher, Disposal, Dryer, Gas Water Heater, Microwave, Refrigerator, Washer
- Basement: None
- Fireplace Features: Factory Built, Family Room, Gas Starter
- Flooring: Carpet, Other, Tile, Vinyl
- Interior Features: Double Vanity, Tray Ceiling(s), Walk-In Closet(s)
- Levels/Stories: Two
- Window Features: Double Pane Windows
- Kitchen Features: Pantry
- Foundation: Slab
- Total Half Baths: 1
- Bathrooms Total Integer: 3
- Bathrooms Total Decimal: 2
Exterior Features
- Construction Materials: Concrete, Stone
- Patio And Porch Features: Deck
- Roof Type: Composition
- Security Features: Fire Sprinkler System, Smoke Detector(s)
- Laundry Features: Upper Level
- Pool Private: No
Property
Utilities
- Sewer: Public Sewer
- Utilities: Cable Available, Electricity Available, High Speed Internet, Natural Gas Available, Phone Available, Sewer Available, Underground Utilities, Water Available
- Water Source: Public
- Electric: 220 Volts
Property and Assessments
- Home Warranty: Yes
- Property Condition: Resale
Green Features
Lot Information
- Above Grade Finished Area: 2090
- Common Walls: 2+ Common Walls, No One Above, No One Below
- Lot Features: Level, Private
- Waterfront Footage: No Dock Or Boathouse
Multi Family
- Number of Units To Be Built: Square Feet
Rental
Rent Information
- Land Lease: Yes
Public Records for 1119 Brownstone Drive
Tax Record
- 2024$610.00 ($50.83 / month)
Home Facts
- Beds3
- Baths2
- Total Finished SqFt2,090 SqFt
- Above Grade Finished2,090 SqFt
- StoriesTwo
- Lot Size0.0300 Acres
- StyleTownhouse
- Year Built2006
- APN17014900500
- CountyCobb
- Fireplaces1


