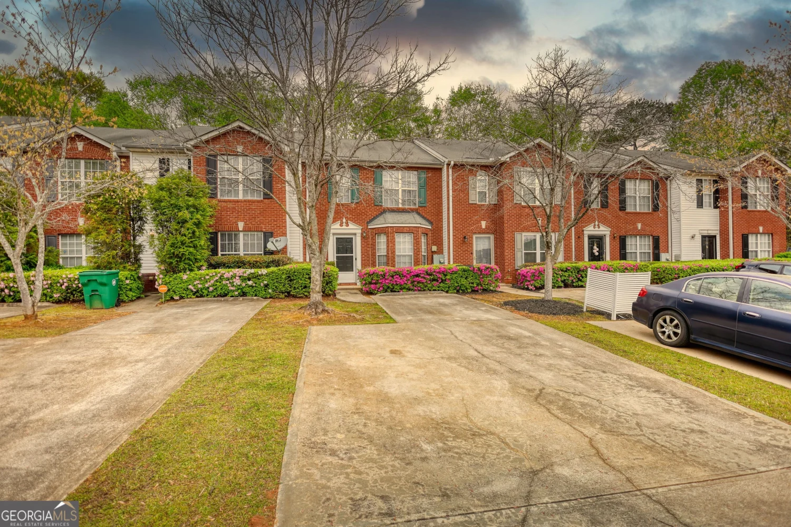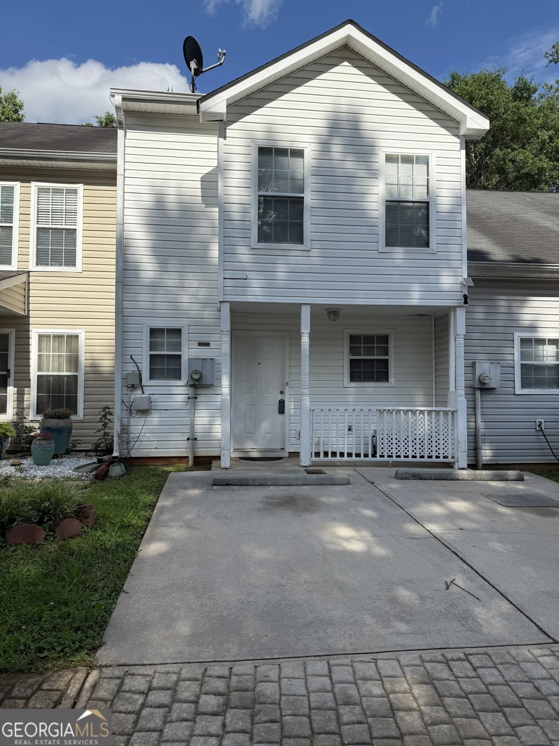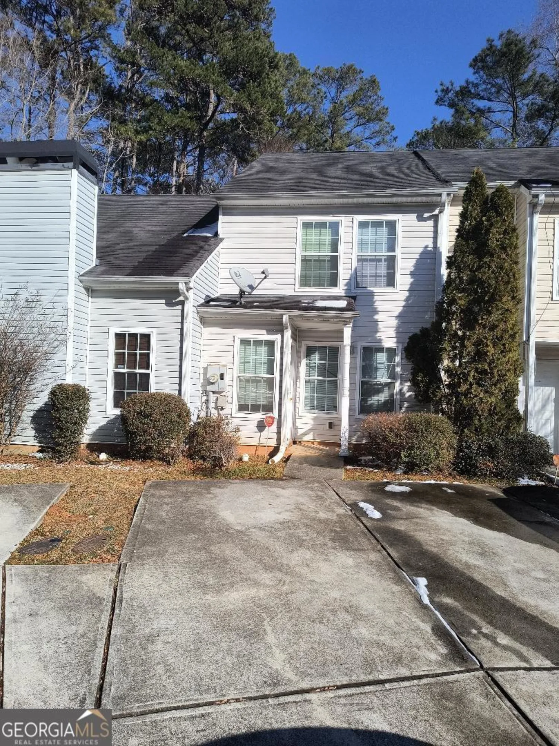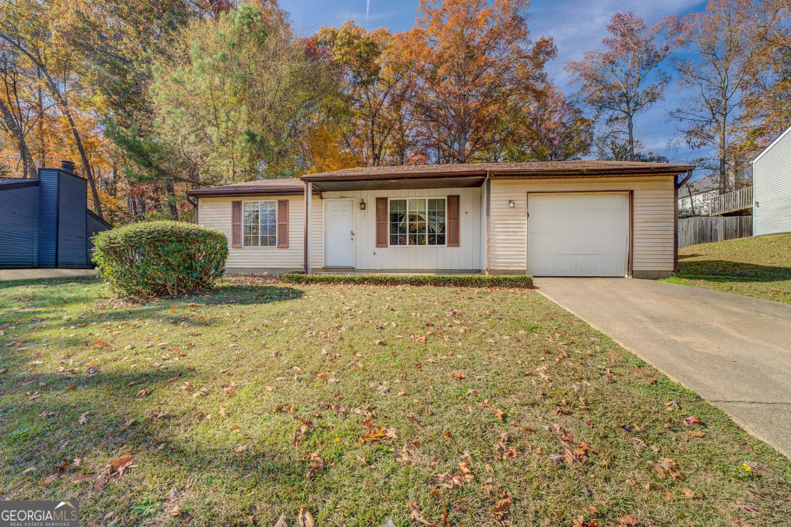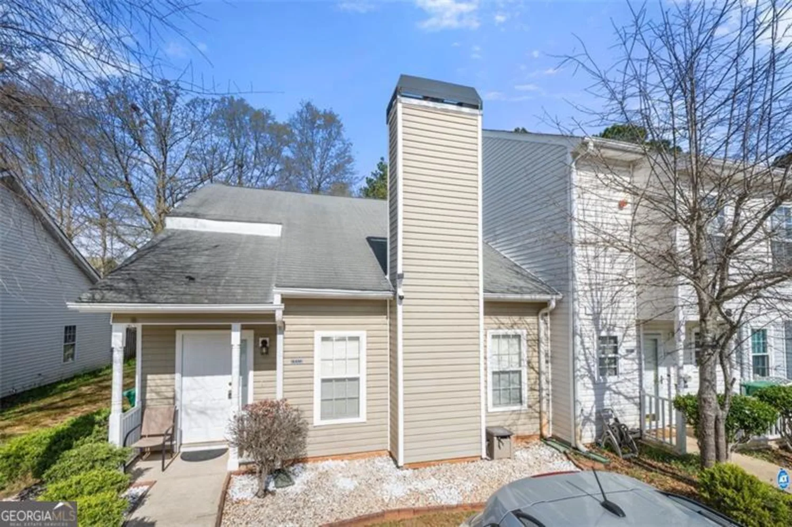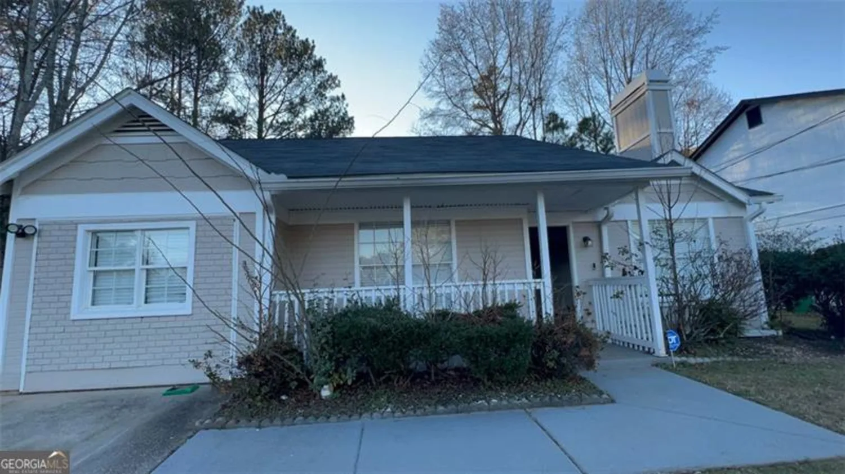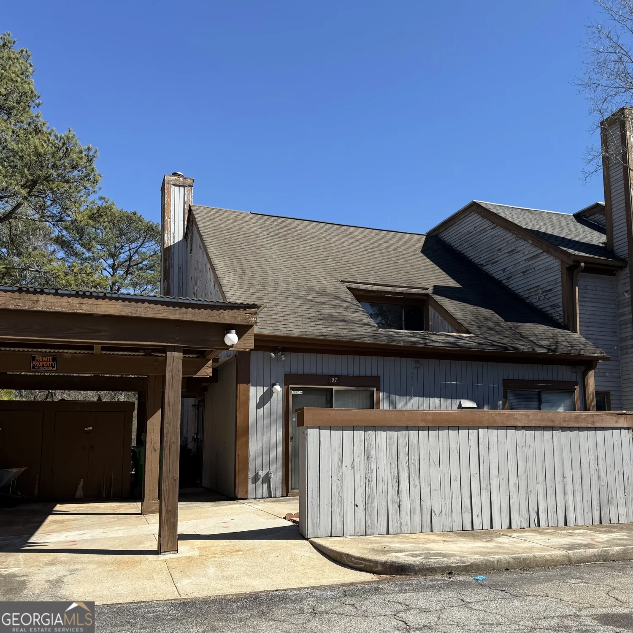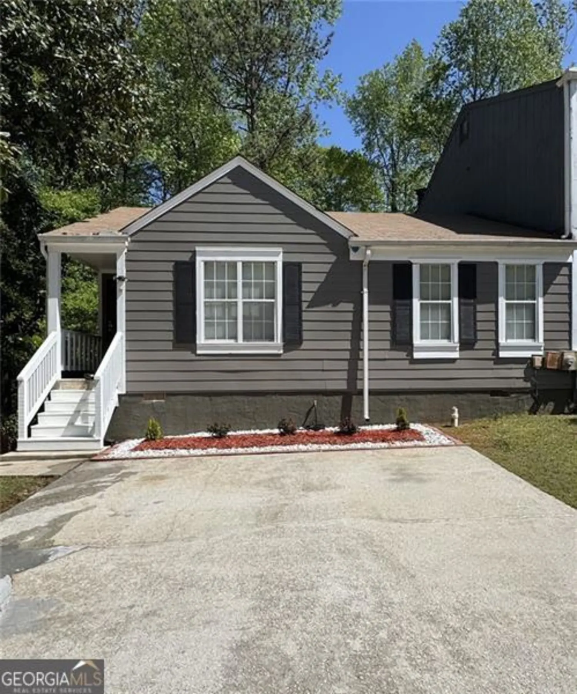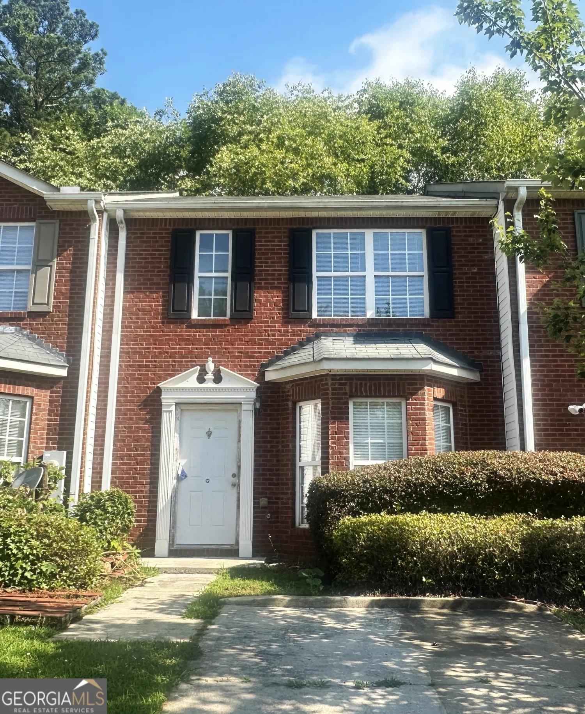2516 albert wayLithonia, GA 30058
2516 albert wayLithonia, GA 30058
Description
Attention Investors! Discover the potential of this charming 2 bedroom, 1.5 half home in Lithonia, GA. This home can be for a new family or an investor dream!!!!!!
Property Details for 2516 Albert Way
- Subdivision ComplexNone
- Architectural StyleTraditional
- Parking FeaturesNone
- Property AttachedNo
LISTING UPDATED:
- StatusActive
- MLS #10477374
- Days on Site66
- Taxes$2,567.06 / year
- MLS TypeResidential
- Year Built1920
- Lot Size0.30 Acres
- CountryDeKalb
LISTING UPDATED:
- StatusActive
- MLS #10477374
- Days on Site66
- Taxes$2,567.06 / year
- MLS TypeResidential
- Year Built1920
- Lot Size0.30 Acres
- CountryDeKalb
Building Information for 2516 Albert Way
- StoriesOne
- Year Built1920
- Lot Size0.3000 Acres
Payment Calculator
Term
Interest
Home Price
Down Payment
The Payment Calculator is for illustrative purposes only. Read More
Property Information for 2516 Albert Way
Summary
Location and General Information
- Community Features: None
- Directions: Follow I-20 E to Lithonia Industrial Blvd in Stonecrest. Take exit 74 from I-20 Follow Lithonia Industrial Blvd and Parkway Dr to Albert Way in Lithonia 5 min (1.8 mi) 2516 Albert Way Lithonia, GA 30058
- Coordinates: 33.712548,-84.113053
School Information
- Elementary School: Stoneview
- Middle School: Lithonia
- High School: Lithonia
Taxes and HOA Information
- Parcel Number: 16 136 01 014
- Tax Year: 2023
- Association Fee Includes: None
Virtual Tour
Parking
- Open Parking: No
Interior and Exterior Features
Interior Features
- Cooling: Central Air, Electric
- Heating: Forced Air, Propane
- Appliances: Oven/Range (Combo), Refrigerator
- Basement: None
- Flooring: Carpet, Laminate, Vinyl
- Interior Features: Master On Main Level
- Levels/Stories: One
- Window Features: Bay Window(s)
- Foundation: Slab
- Main Bedrooms: 2
- Total Half Baths: 1
- Bathrooms Total Integer: 2
- Main Full Baths: 1
- Bathrooms Total Decimal: 1
Exterior Features
- Construction Materials: Brick, Vinyl Siding
- Roof Type: Composition
- Security Features: Smoke Detector(s)
- Laundry Features: Other
- Pool Private: No
Property
Utilities
- Sewer: Public Sewer
- Utilities: Cable Available, Electricity Available, High Speed Internet, Propane
- Water Source: Public
- Electric: 220 Volts
Property and Assessments
- Home Warranty: Yes
- Property Condition: Resale
Green Features
Lot Information
- Above Grade Finished Area: 768
- Lot Features: City Lot, Level
Multi Family
- Number of Units To Be Built: Square Feet
Rental
Rent Information
- Land Lease: Yes
Public Records for 2516 Albert Way
Tax Record
- 2023$2,567.06 ($213.92 / month)
Home Facts
- Beds2
- Baths1
- Total Finished SqFt768 SqFt
- Above Grade Finished768 SqFt
- StoriesOne
- Lot Size0.3000 Acres
- StyleSingle Family Residence
- Year Built1920
- APN16 136 01 014
- CountyDeKalb





