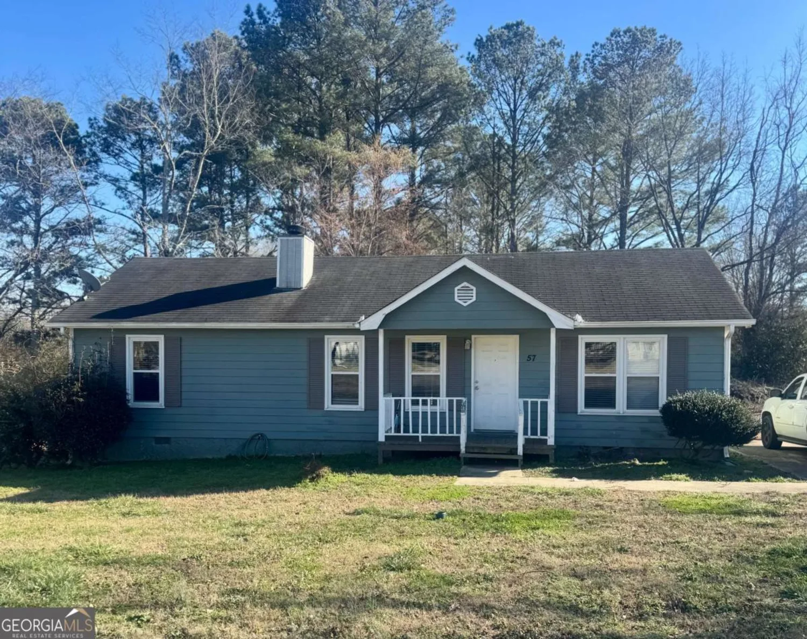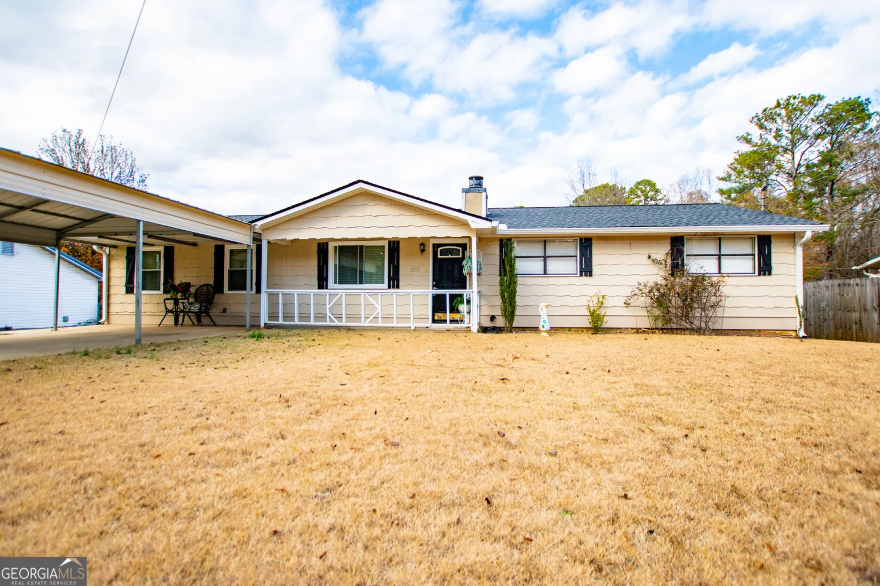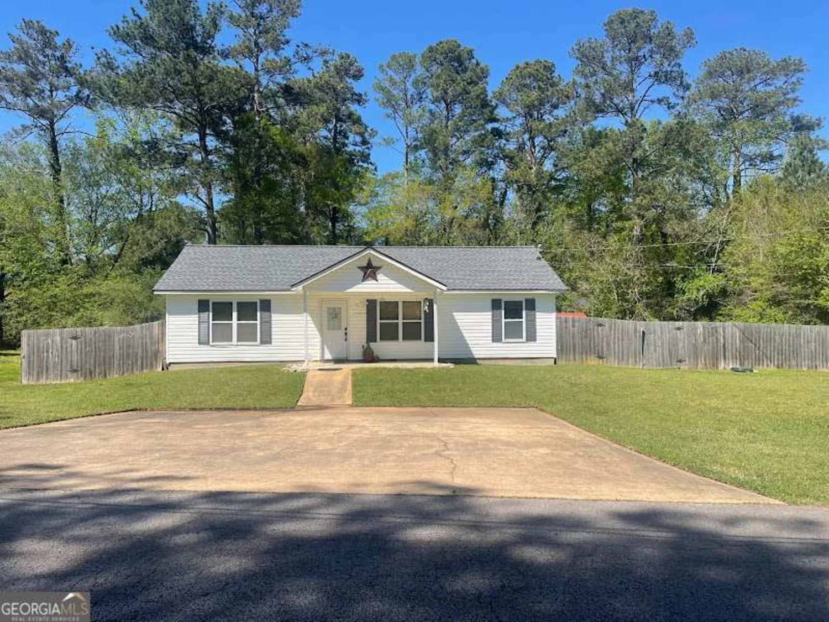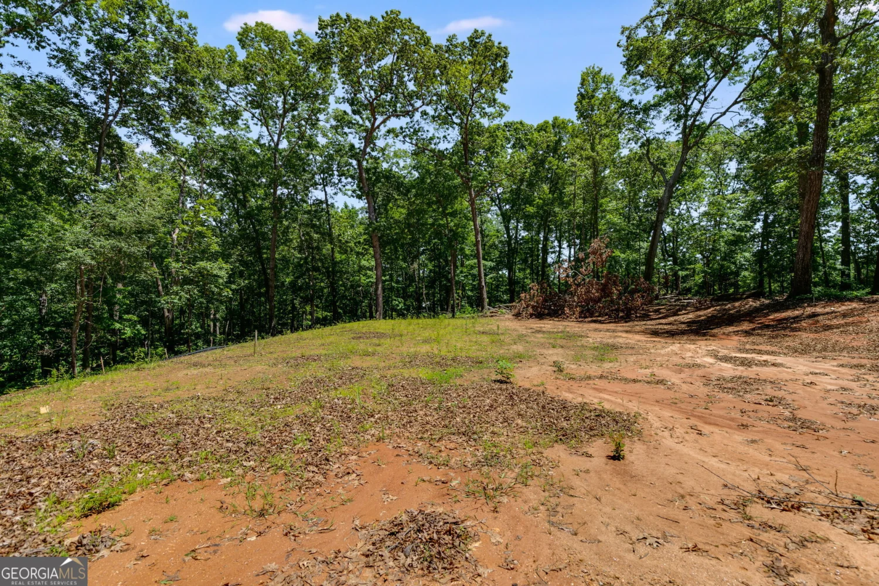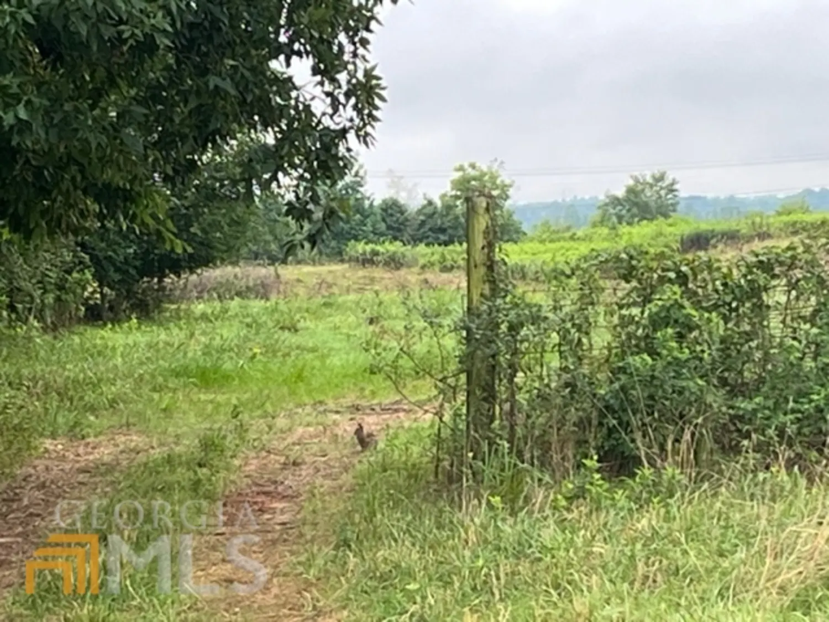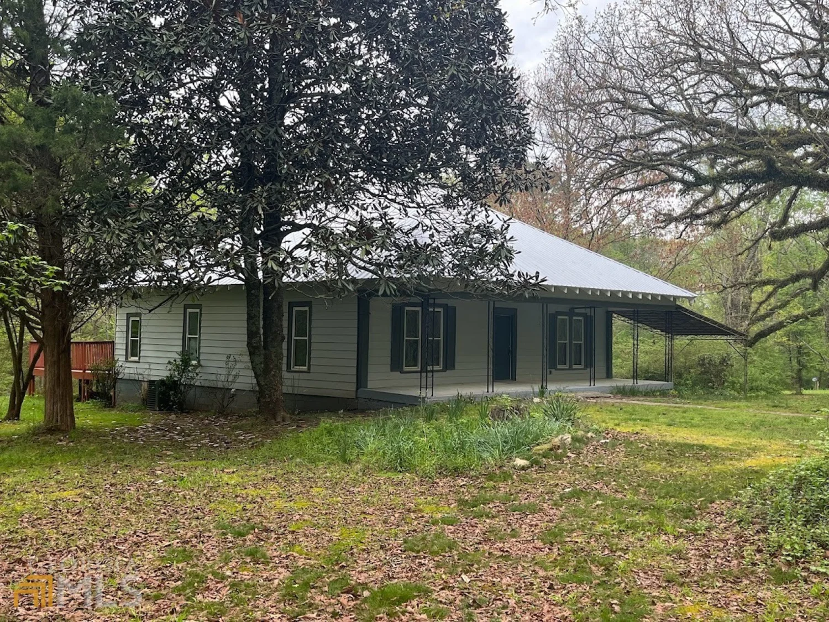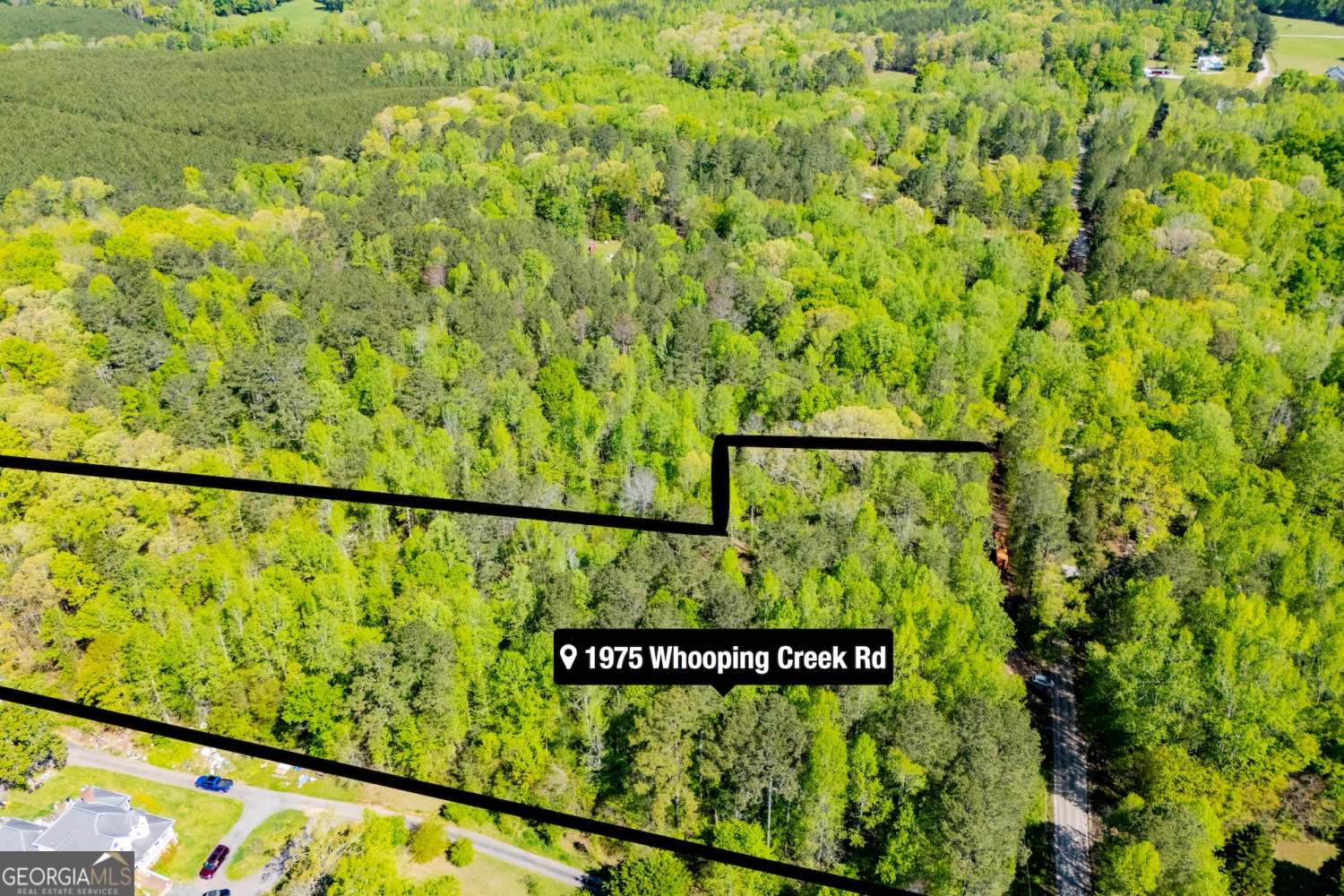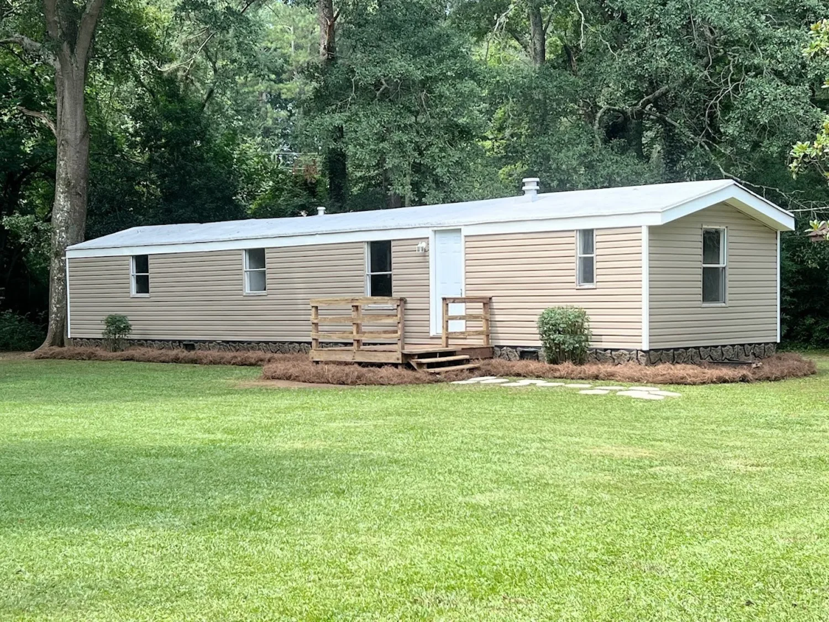10 garden lake driveCarrollton, GA 30116
10 garden lake driveCarrollton, GA 30116
Description
Move-in Ready all you need to do is choose your Appliances or get a Credit of 1,500.00 towards closing costs. This fabulous home has new flooring, windows, stone counter tops and much much more to add beauty and comfort to your home. The open space give plenty of space for entertainment and the convenience of being close to shopping and enjoyment living in Carrollton. A must see, schedule your viewing today and start packing.
Property Details for 10 Garden Lake Drive
- Subdivision ComplexRock Springs
- Architectural StyleOther
- Parking FeaturesParking Pad
- Property AttachedNo
LISTING UPDATED:
- StatusPending
- MLS #10477558
- Days on Site70
- Taxes$220.38 / year
- MLS TypeResidential
- Year Built1986
- Lot Size0.74 Acres
- CountryCarroll
LISTING UPDATED:
- StatusPending
- MLS #10477558
- Days on Site70
- Taxes$220.38 / year
- MLS TypeResidential
- Year Built1986
- Lot Size0.74 Acres
- CountryCarroll
Building Information for 10 Garden Lake Drive
- StoriesOne
- Year Built1986
- Lot Size0.7400 Acres
Payment Calculator
Term
Interest
Home Price
Down Payment
The Payment Calculator is for illustrative purposes only. Read More
Property Information for 10 Garden Lake Drive
Summary
Location and General Information
- Community Features: None
- Directions: GPS Friendly. From 166 W(Bankhead Hwy) turn Right (at the Light) onto Old Airport Rd (Between Racetrac & Raceway) Turn Rd onto Frashier Rd, Turn Right onto Rock Springs Lake Dr to end of road. Right onto Garden Lake Dr. Home will be on the Right just at entrance to Cul de Sac.
- Coordinates: 33.616912,-85.013584
School Information
- Elementary School: Sharp Creek
- Middle School: Bay Springs
- High School: Villa Rica
Taxes and HOA Information
- Parcel Number: 130 0625
- Tax Year: 23
- Association Fee Includes: None
Virtual Tour
Parking
- Open Parking: Yes
Interior and Exterior Features
Interior Features
- Cooling: Ceiling Fan(s), Central Air, Electric
- Heating: Central, Natural Gas
- Appliances: Stainless Steel Appliance(s)
- Basement: Crawl Space
- Fireplace Features: Other
- Flooring: Laminate
- Interior Features: Master On Main Level, Separate Shower, Split Bedroom Plan, Walk-In Closet(s)
- Levels/Stories: One
- Window Features: Double Pane Windows, Storm Window(s)
- Kitchen Features: Breakfast Area, Breakfast Bar, Kitchen Island
- Main Bedrooms: 3
- Bathrooms Total Integer: 2
- Main Full Baths: 2
- Bathrooms Total Decimal: 2
Exterior Features
- Accessibility Features: Accessible Kitchen
- Construction Materials: Aluminum Siding
- Fencing: Wood
- Patio And Porch Features: Deck, Patio
- Roof Type: Metal
- Security Features: Smoke Detector(s)
- Laundry Features: Mud Room, Other
- Pool Private: No
Property
Utilities
- Sewer: Septic Tank
- Utilities: Cable Available, Electricity Available, High Speed Internet, Natural Gas Available, Water Available
- Water Source: Public
Property and Assessments
- Home Warranty: Yes
- Property Condition: Resale
Green Features
Lot Information
- Above Grade Finished Area: 1152
- Lot Features: Cul-De-Sac, Level, Sloped
Multi Family
- Number of Units To Be Built: Square Feet
Rental
Rent Information
- Land Lease: Yes
- Occupant Types: Vacant
Public Records for 10 Garden Lake Drive
Tax Record
- 23$220.38 ($18.37 / month)
Home Facts
- Beds3
- Baths2
- Total Finished SqFt1,152 SqFt
- Above Grade Finished1,152 SqFt
- StoriesOne
- Lot Size0.7400 Acres
- StyleManufactured Home,Mobile Home
- Year Built1986
- APN130 0625
- CountyCarroll
- Fireplaces1


